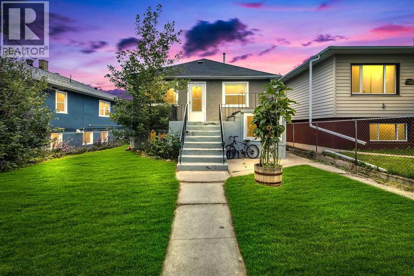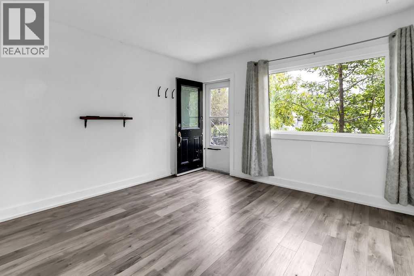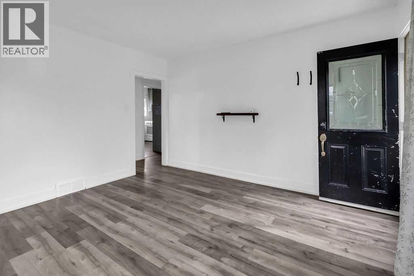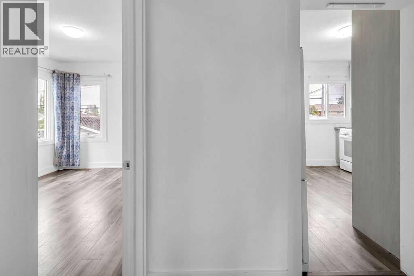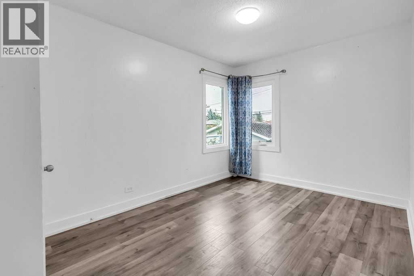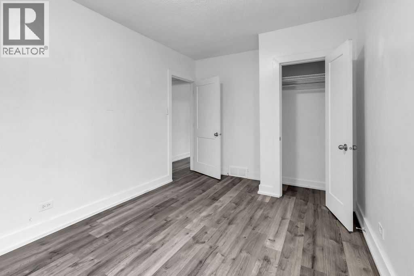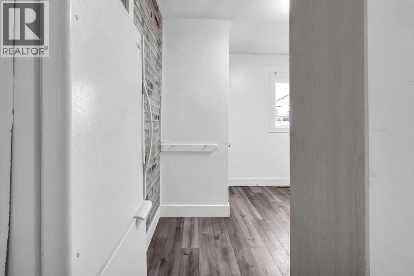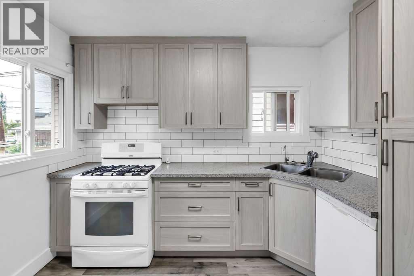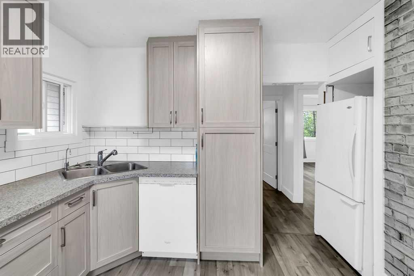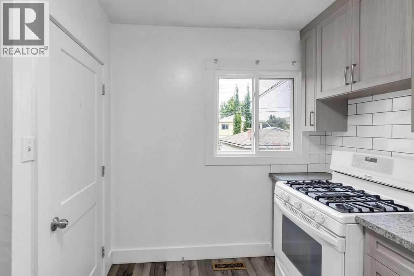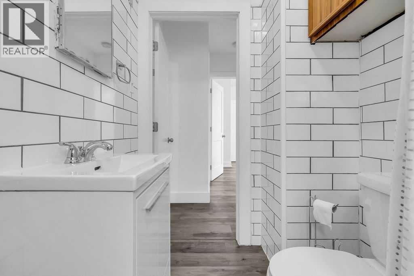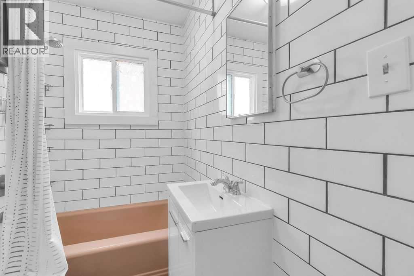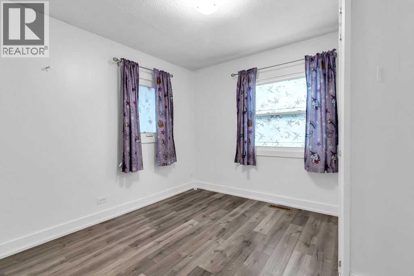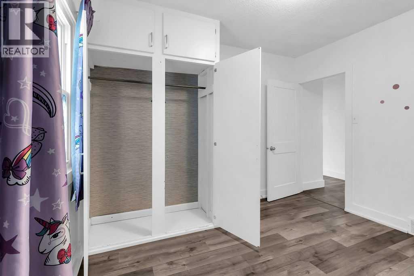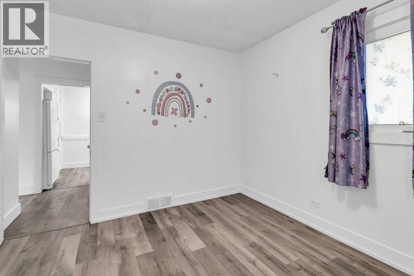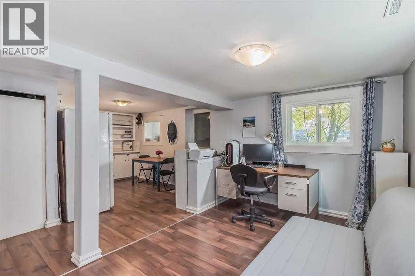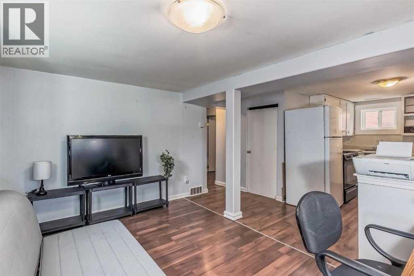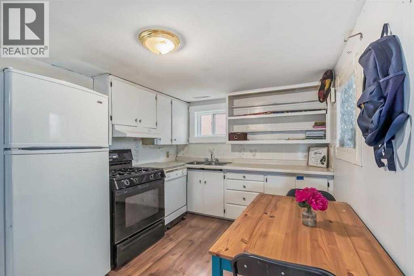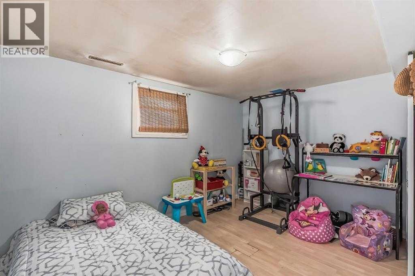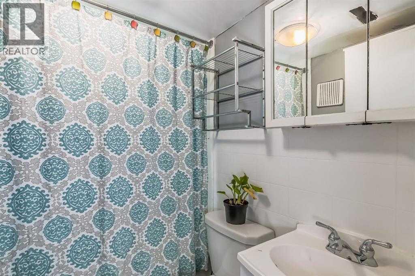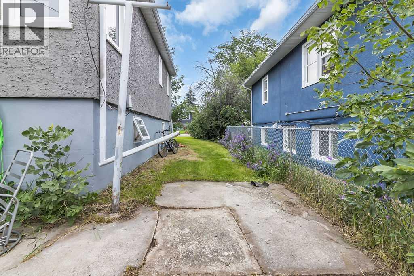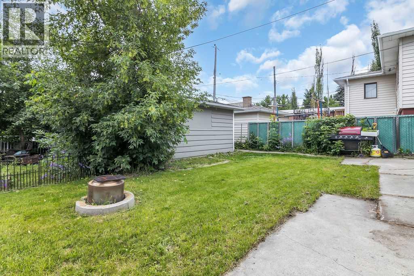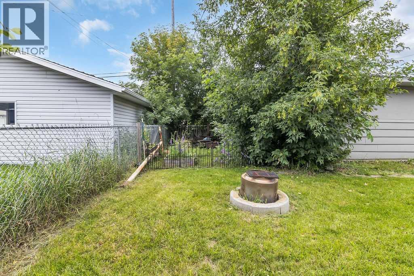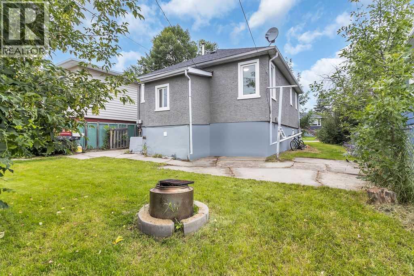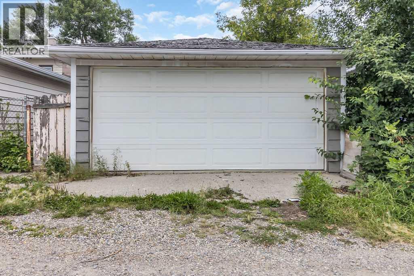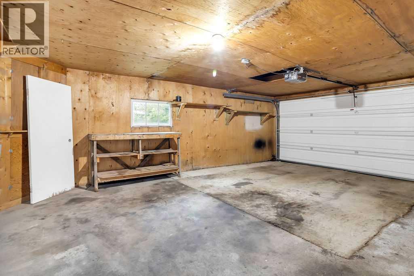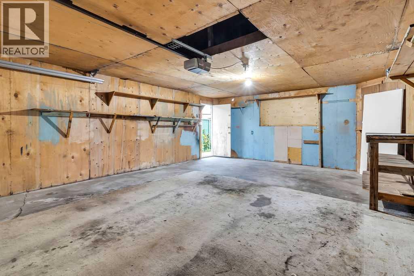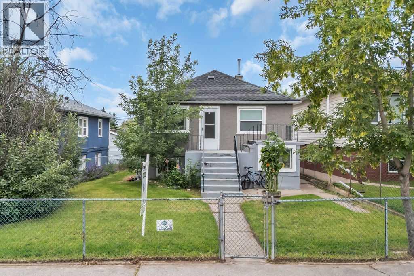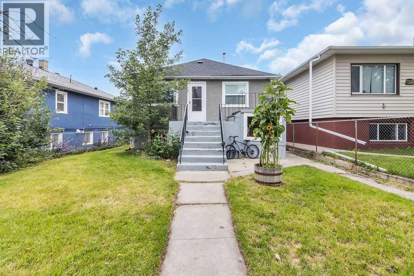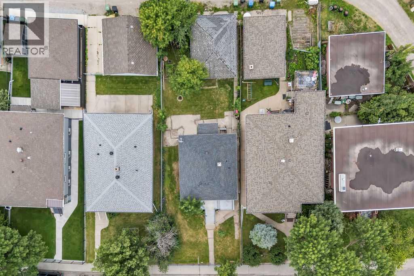Beautifully renovated bungalow on a quiet street, situated on a spacious 40x110 ft R-C2 lot with incredible potential for both rental income and future redevelopment. Offering 1,345 sq ft of total living space, this home features 3 bedrooms, 2 full bathrooms, a fully developed illegal basement suite, and a double detached garage. Recent upgrades include a modern kitchen, updated bathrooms, newer flooring, doors, baseboards, fresh paint, and brand new windows throughout most of the home. Whether you're an investor, first-time buyer, or looking to build your dream home down the line, this property checks all the boxes. Ideally located just minutes from downtown in a highly sought-after neighborhood, close to transit, schools, parks, and amenities—this is a rare opportunity you don’t want to miss! (id:37074)
Property Features
Property Details
| MLS® Number | A2246868 |
| Property Type | Single Family |
| Neigbourhood | Northeast Calgary |
| Community Name | Renfrew |
| Amenities Near By | Park, Playground, Schools, Shopping |
| Features | See Remarks |
| Parking Space Total | 2 |
| Plan | 8150an |
Parking
| Detached Garage | 2 |
Building
| Bathroom Total | 2 |
| Bedrooms Above Ground | 2 |
| Bedrooms Below Ground | 1 |
| Bedrooms Total | 3 |
| Appliances | Washer, Refrigerator, Gas Stove(s), Dishwasher, Dryer, Hood Fan |
| Architectural Style | Bungalow |
| Basement Development | Finished |
| Basement Features | Suite |
| Basement Type | Full (finished) |
| Constructed Date | 1953 |
| Construction Material | Wood Frame |
| Construction Style Attachment | Detached |
| Cooling Type | None |
| Exterior Finish | Stucco |
| Flooring Type | Laminate |
| Foundation Type | Poured Concrete |
| Heating Fuel | Natural Gas |
| Heating Type | Forced Air |
| Stories Total | 1 |
| Size Interior | 758 Ft2 |
| Total Finished Area | 758.17 Sqft |
| Type | House |
Rooms
| Level | Type | Length | Width | Dimensions |
|---|---|---|---|---|
| Basement | 4pc Bathroom | 6.33 Ft x 5.00 Ft | ||
| Basement | Cold Room | 8.33 Ft x 6.08 Ft | ||
| Basement | Kitchen | 9.33 Ft x 9.08 Ft | ||
| Basement | Laundry Room | 10.25 Ft x 5.67 Ft | ||
| Basement | Bedroom | 8.58 Ft x 12.42 Ft | ||
| Basement | Recreational, Games Room | 13.00 Ft x 13.75 Ft | ||
| Basement | Furnace | 9.08 Ft x 6.67 Ft | ||
| Main Level | 4pc Bathroom | 7.17 Ft x 5.00 Ft | ||
| Main Level | Bedroom | 10.42 Ft x 11.00 Ft | ||
| Main Level | Kitchen | 13.75 Ft x 10.67 Ft | ||
| Main Level | Living Room | 12.58 Ft x 12.92 Ft | ||
| Main Level | Primary Bedroom | 9.17 Ft x 14.17 Ft |
Land
| Acreage | No |
| Fence Type | Partially Fenced |
| Land Amenities | Park, Playground, Schools, Shopping |
| Size Depth | 33.53 M |
| Size Frontage | 12.17 M |
| Size Irregular | 388.00 |
| Size Total | 388 M2|4,051 - 7,250 Sqft |
| Size Total Text | 388 M2|4,051 - 7,250 Sqft |
| Zoning Description | R-cg |

