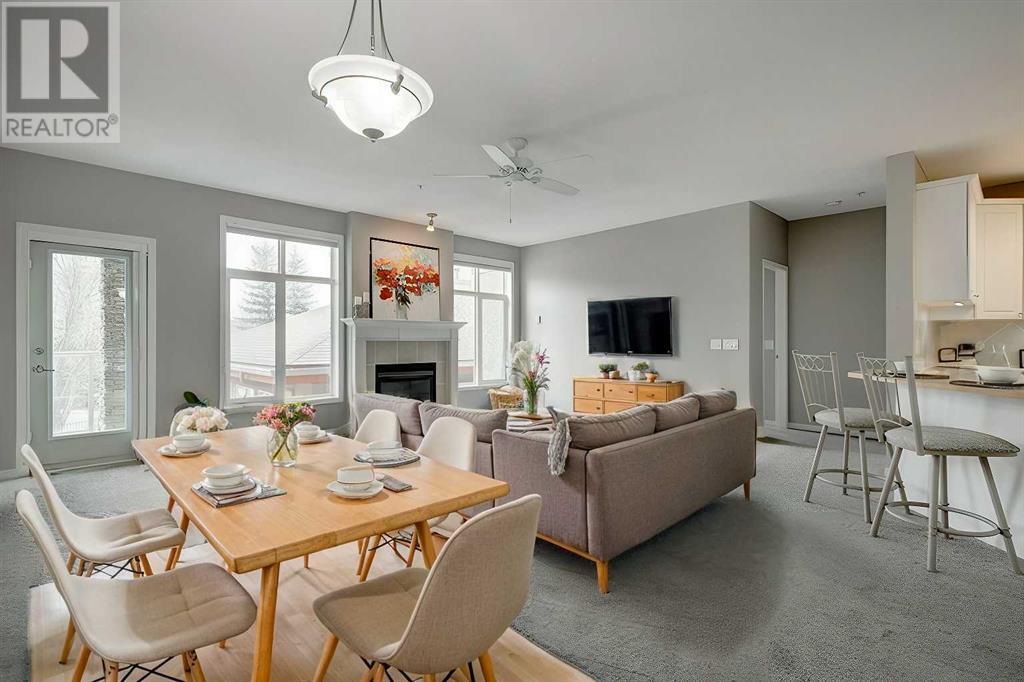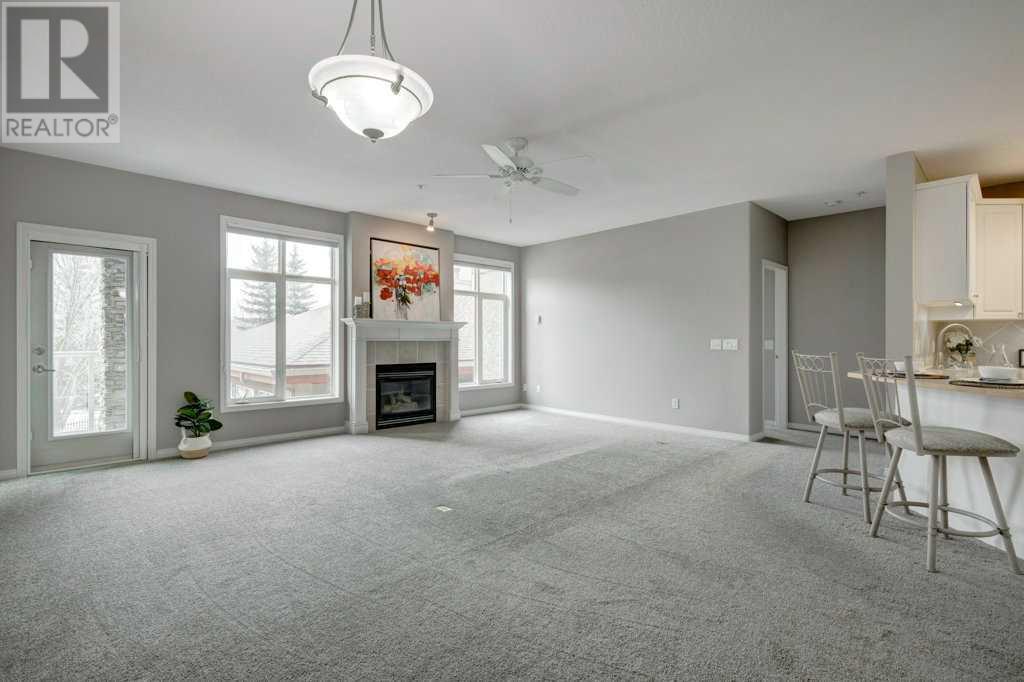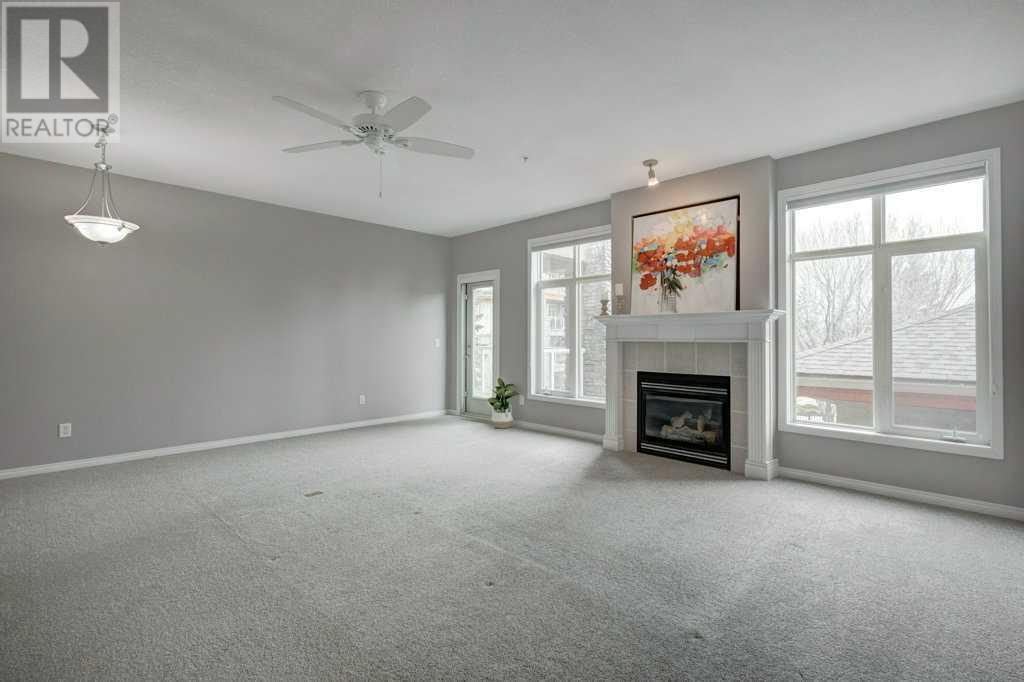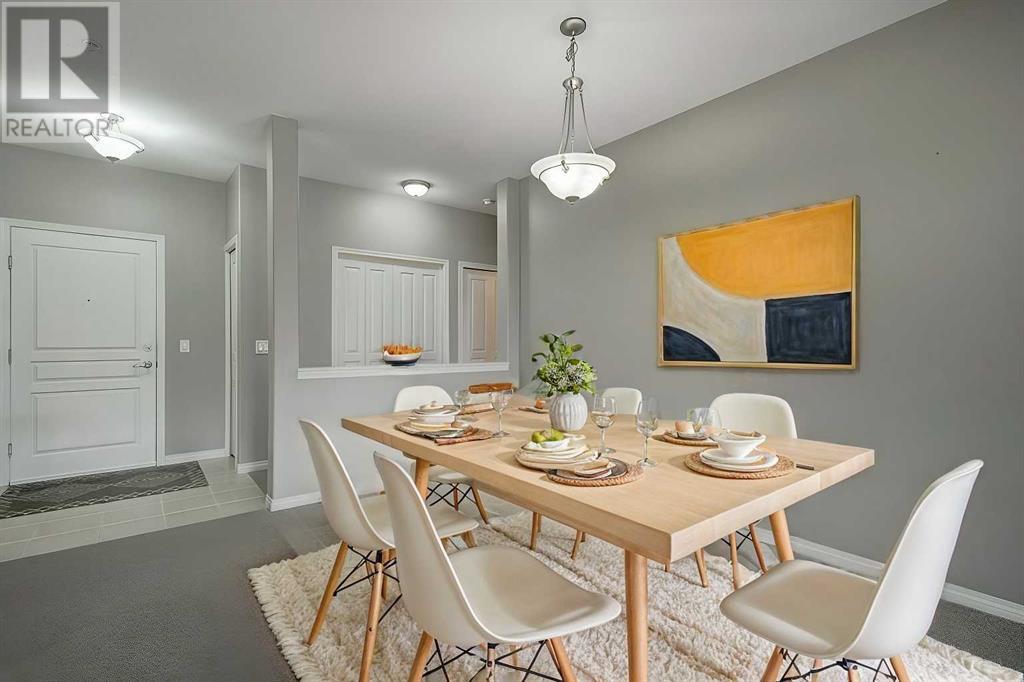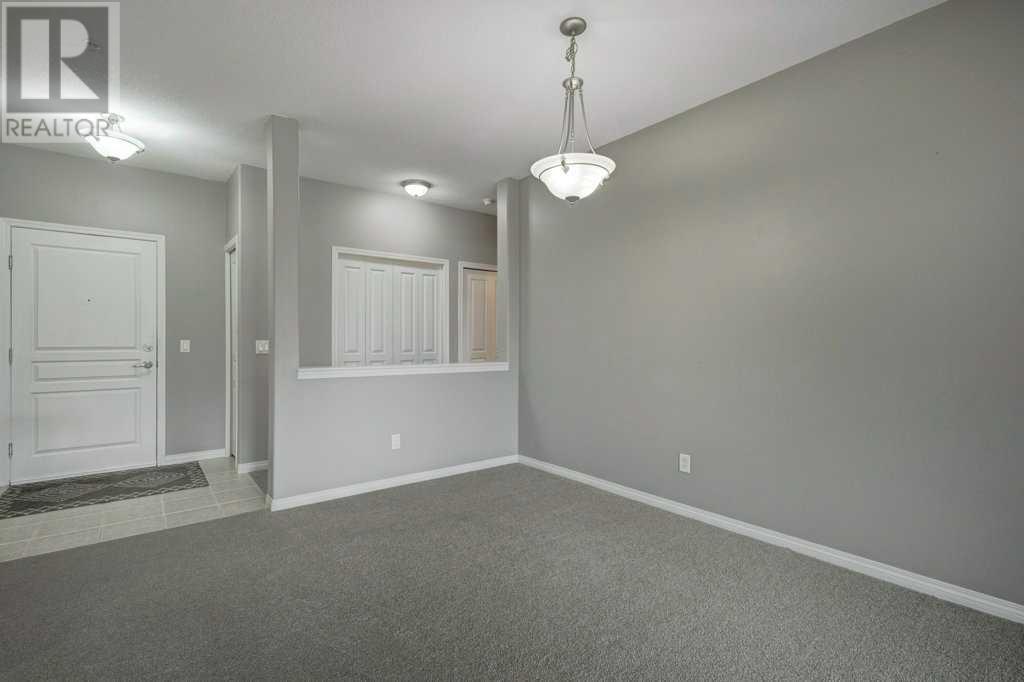Need to sell your current home to buy this one?
Find out how much it will sell for today!
WELCOME to the beautiful, gated community of Bonavista Estates II! The building amenities are exceptional along with an an extremely desirable location close to transit, schools, shopping and Fish Creek Park! You'll feel the pride of ownership as you enter this bright, second floor unit with newer appliances and freshly cleaned carpets. Highlights include: tall kitchen cabinets, spacious primary bedroom with a sparkling, 5 piece ensuite and sunny, private deck. Amenities in this beautiful complex are second to none boasting a fitness centre, theatre room, guest suites, party room with a pub like atmosphere and bookable kitchen/BBQ for your larger family gatherings. You'll LOVE the option to wash the winter grime off your vehicle before you've even left your heated garage! Although this move may be a downsize for you, you don't have to give up your DIY or woodworking hobbies thanks to the onsite hobby room and the resident social scene is thriving! As you look through the amenity spaces you will certainly feel the pride and care owners here have as every space is absolutely meticulous. SO LET'S RECAP: 1142 beautifully cared for sq ft, 2 large bedrooms, 2 bathrooms, 2 heated parking stalls, secure storage unit, private sunny deck all in a secure, gated complex with positively dreamy amenities at an affordable price - THIS IS THE ONE!! Call your Realtor and book your private showing asap! Note: Some photos have been virtually staged. (id:37074)
Property Features
Fireplace: Fireplace
Cooling: See Remarks
Heating: In Floor Heating

