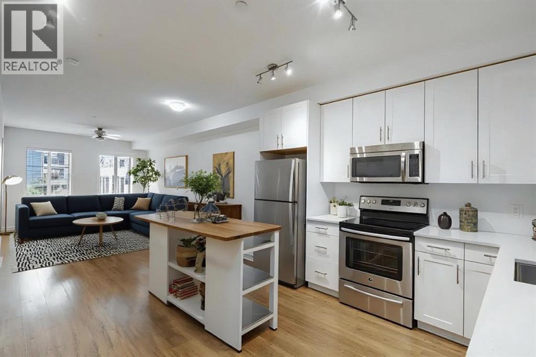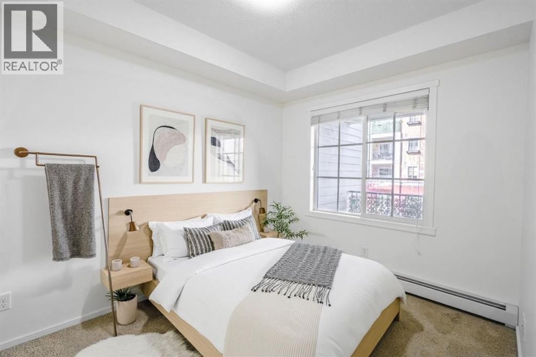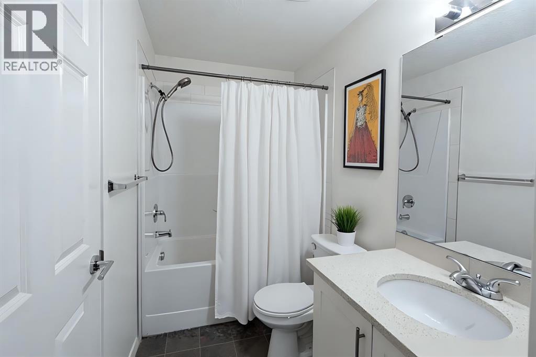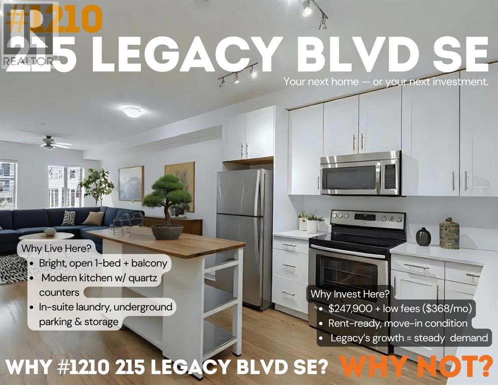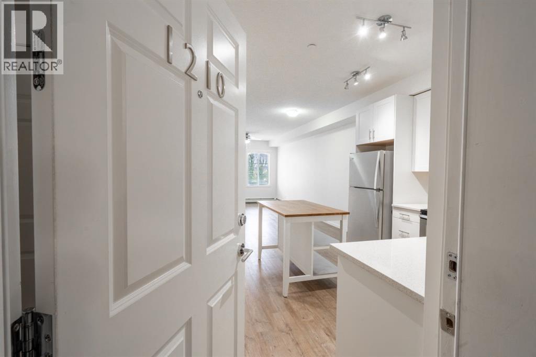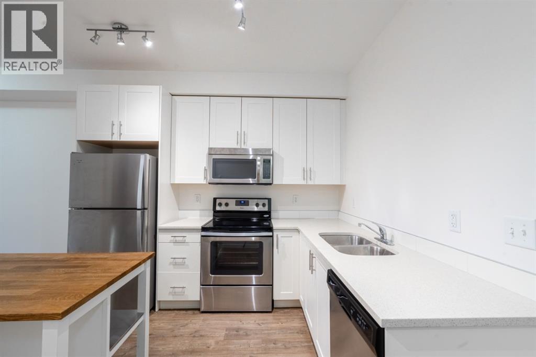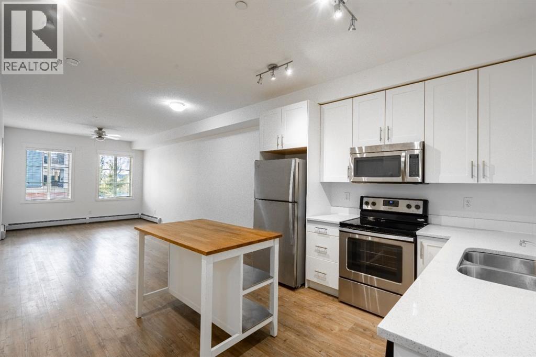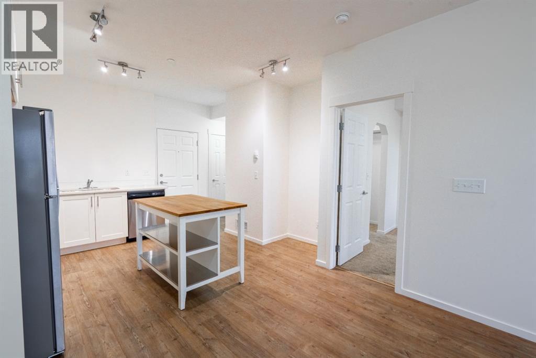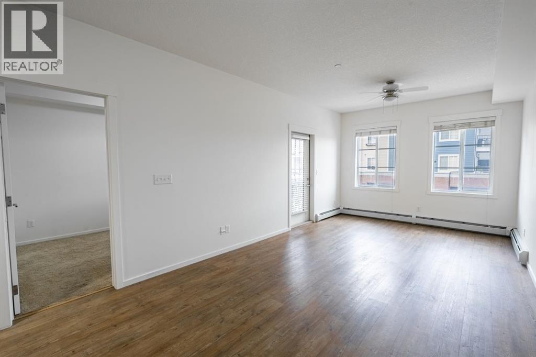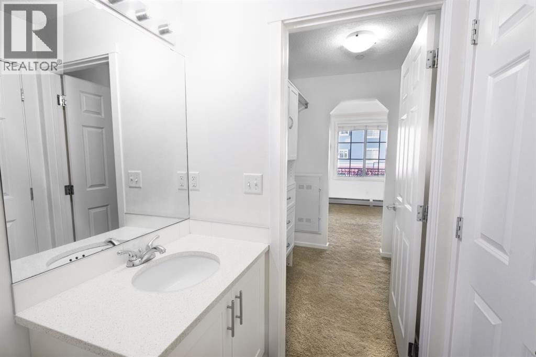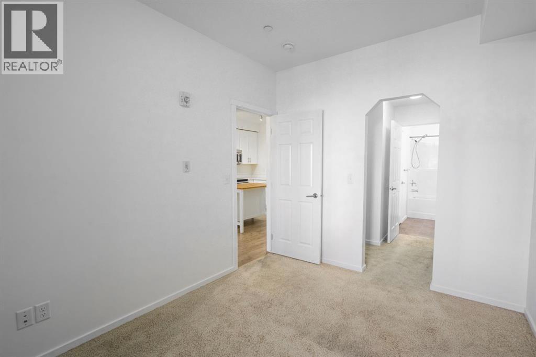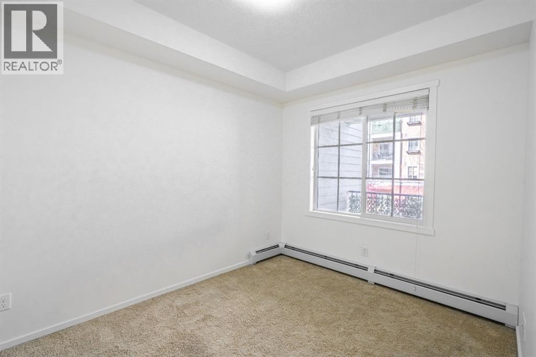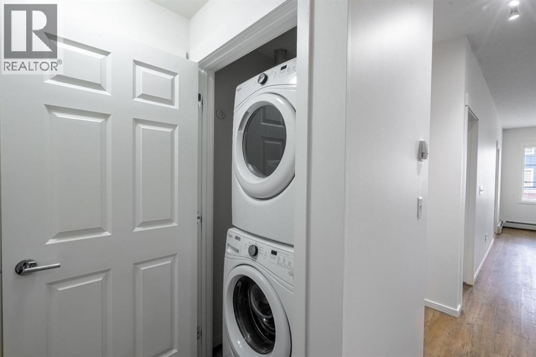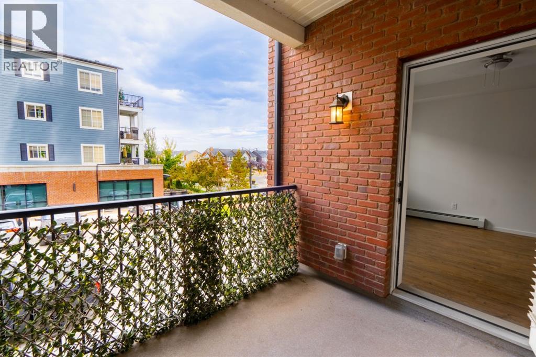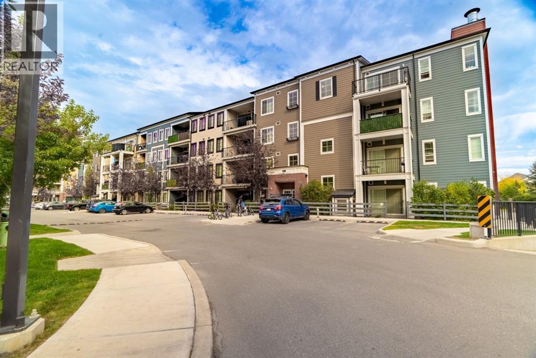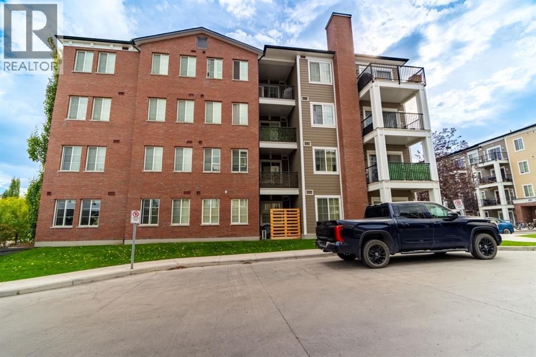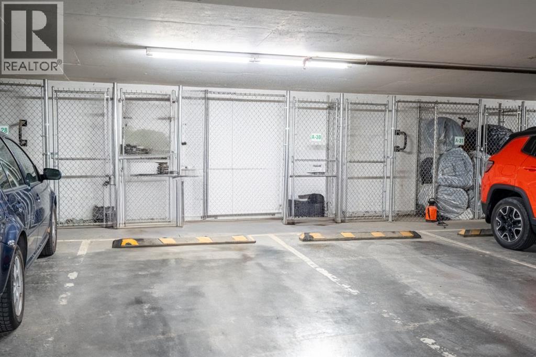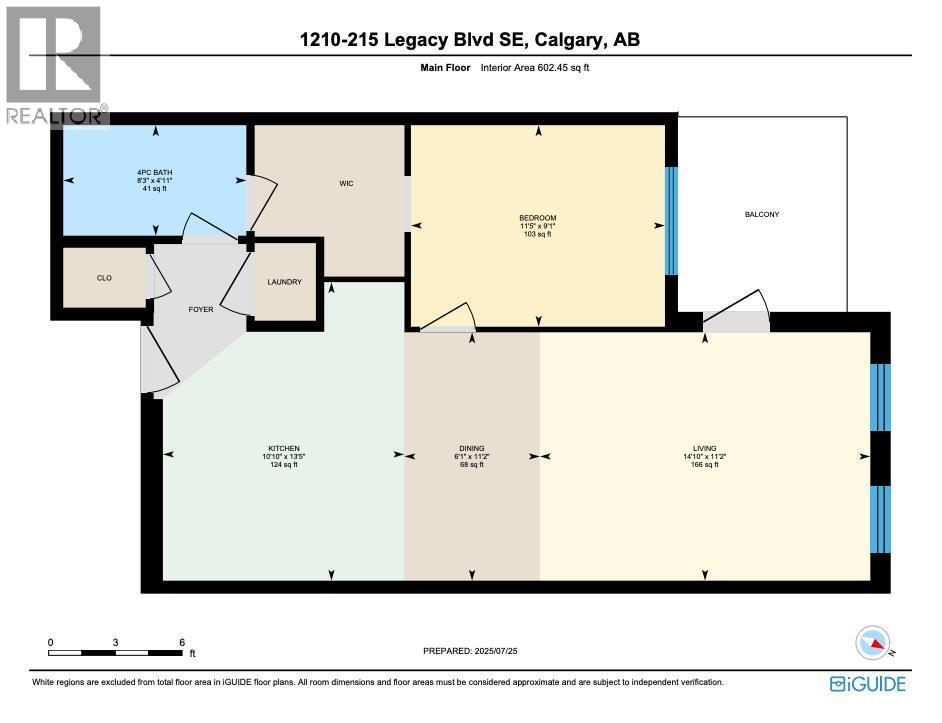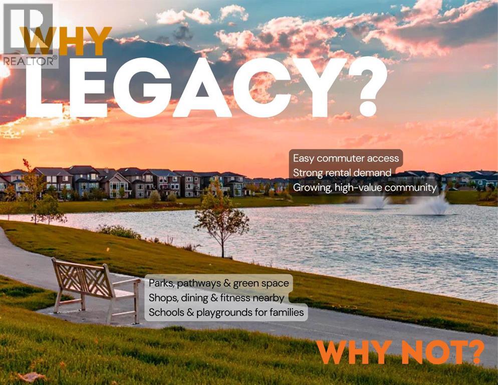Need to sell your current home to buy this one?
Find out how much it will sell for today!
Welcome to one of the largest one-bedroom homes in Legacy Park — a rare chance to secure space, comfort, and long-term value in a growing community. Freshly painted and move-in ready, this second-floor condo offers the perfect mix of modern finishings and a layout designed to fit your life today and grow with you tomorrow.Step inside and feel the openness of the bright, north-facing plan. The consistent natural light brings calm and energy throughout the day — the kind of light psychologists say makes a home feel more uplifting and welcoming. The sleek kitchen features timeless white cabinetry, quartz counters, stainless steel appliances, and a floating island that creates flexibility for cooking, dining, or entertaining.The living and dining area flows seamlessly to a private covered balcony — a quiet retreat for morning coffee, an evening glass of wine, or simply unwinding outdoors. The bedroom is generously sized, with a custom walk-through closet leading to a clean, modern bathroom with cheater access for added privacy. Every detail feels intentional and connected.Practical touches — like in-suite laundry, a titled underground parking stall, and secure storage — make daily life easier, while affordable condo fees ($368.38/month) keep ownership stress-free.Built by Brad Remington Homes, Legacy Park is known for quality and durability — from Hardie board siding to high-efficiency SunStop windows and engineered wall and floor systems. This isn’t just a home that looks good today; it’s one designed to last.Set in the heart of Legacy, you’re surrounded by pathways, parks, and ponds, with Township Shopping Centre just minutes away — groceries, dining, coffee, and fitness all at your doorstep.This is more than a condo. It’s a foundation for your next chapter — a move-in ready home that gives you space, stability, and the freedom to make it your own. (id:37074)
Property Features
Cooling: None
Heating: Baseboard Heaters, Hot Water

