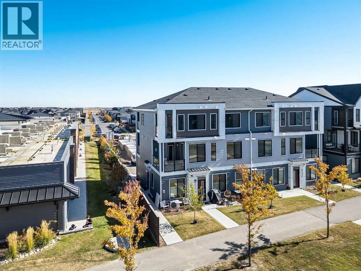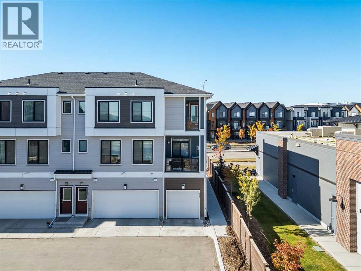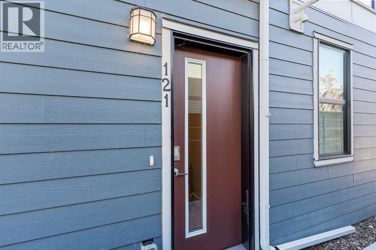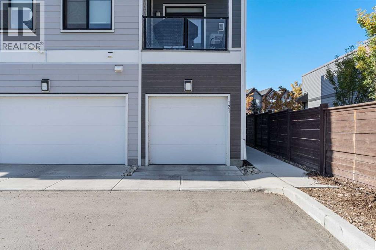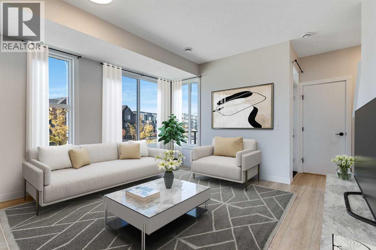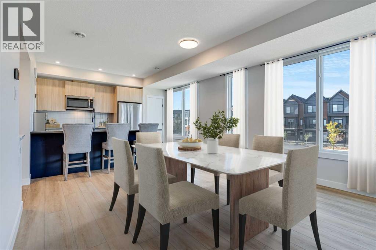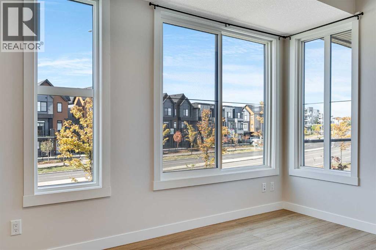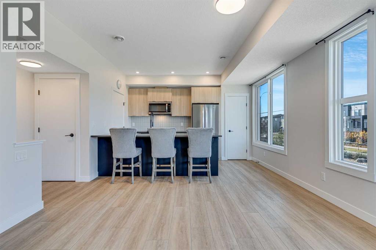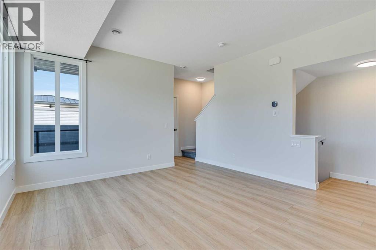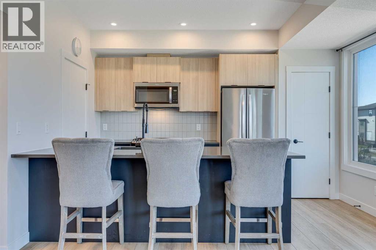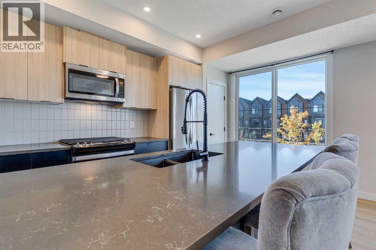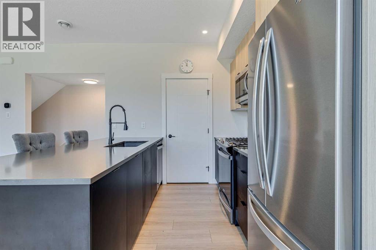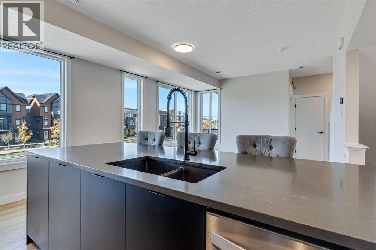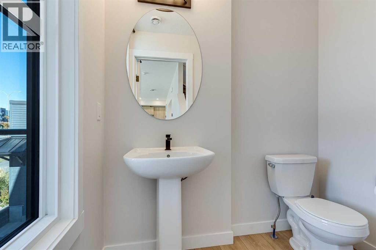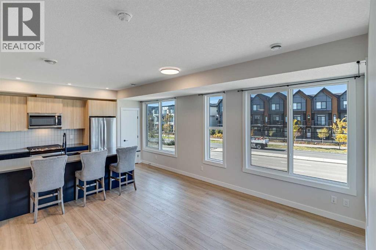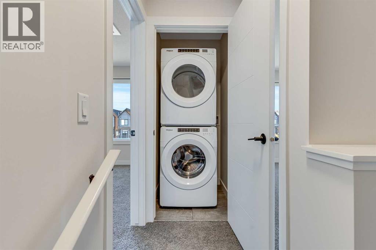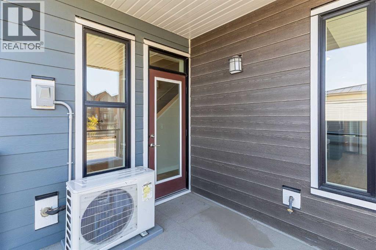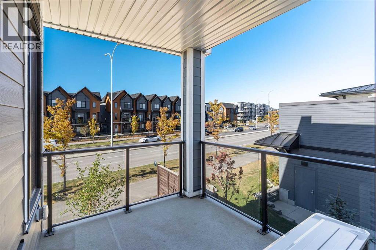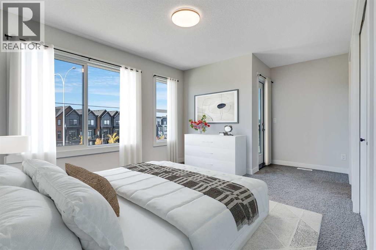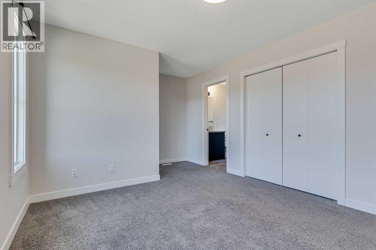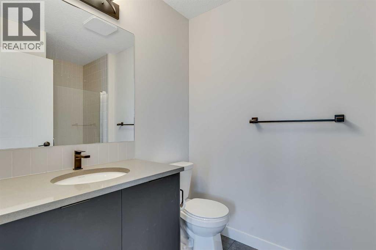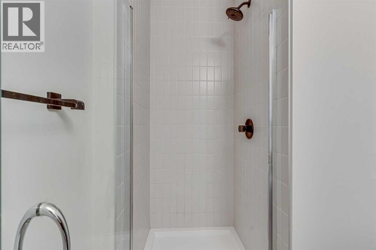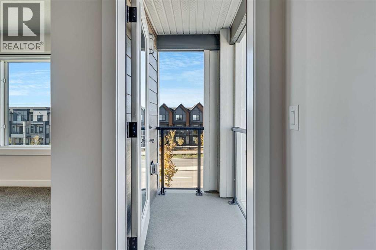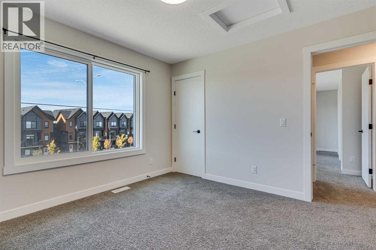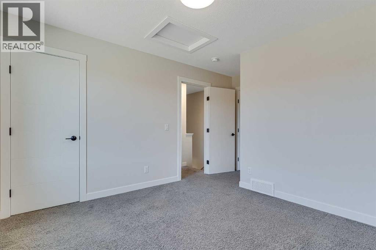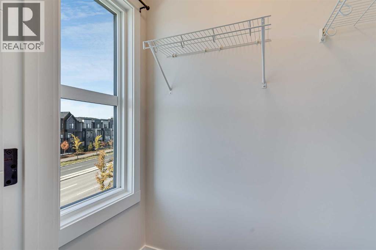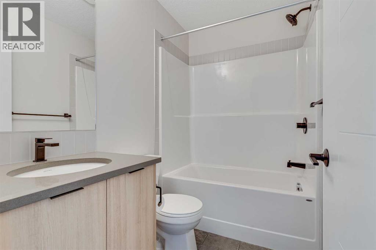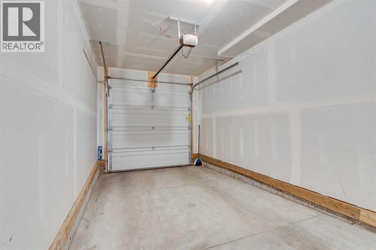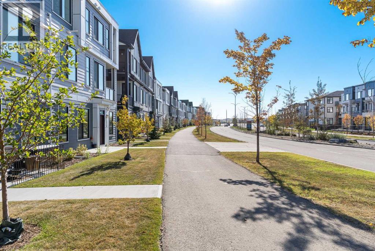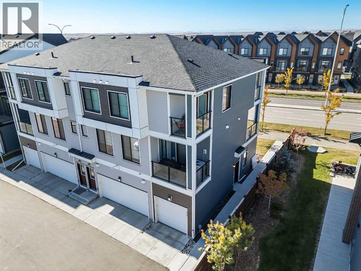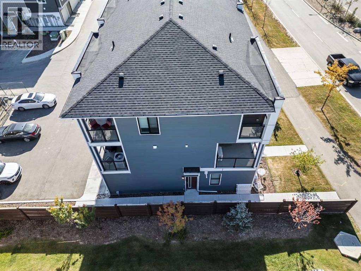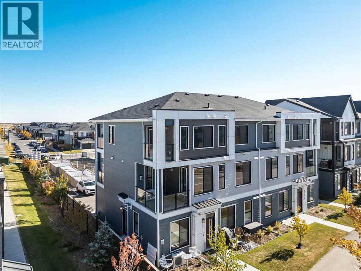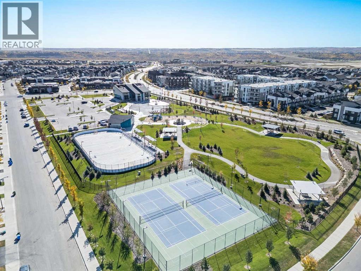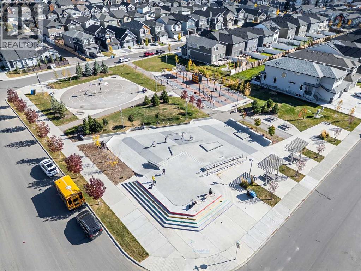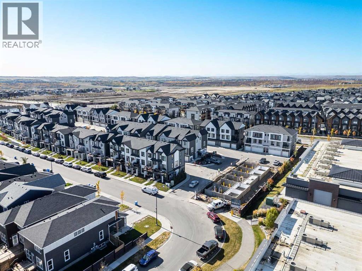Welcome to the Brubeck floorplan – a thoughtfully designed 2 bed, 2.5 bath townhouse with a single attached garage in the vibrant community of Seton. Offering 1083 sq. ft. of modern living, this home features an open-concept layout with luxury vinyl plank flooring, large west-facing windows, and a stylish kitchen with quartz countertops, upgraded stainless steel appliances, full-height cabinetry, and a spacious peninsula island.Upstairs, you’ll find two generous bedrooms, each with a walk-in closet and its own ensuite. The primary bedroom includes a private balcony, while a convenient laundry area completes the upper level. Additional highlights include central air-conditioning, upgraded tile, and a west-facing balcony off the dining area.Perfectly situated near parks, playgrounds, shops, and restaurants with easy access to major roadways, this home is ideal for first-time buyers or investors. Don’t miss this fantastic opportunity to own in one of Calgary’s fastest-growing communities! (id:37074)
Property Features
Property Details
| MLS® Number | A2249376 |
| Property Type | Single Family |
| Neigbourhood | Southeast Calgary |
| Community Name | Seton |
| Amenities Near By | Park, Playground, Recreation Nearby, Schools, Shopping |
| Community Features | Pets Allowed, Pets Allowed With Restrictions |
| Features | Back Lane, Pvc Window, No Smoking Home, Parking |
| Parking Space Total | 1 |
| Plan | 2311275 |
Parking
| Attached Garage | 1 |
Building
| Bathroom Total | 3 |
| Bedrooms Above Ground | 2 |
| Bedrooms Total | 2 |
| Appliances | Refrigerator, Gas Stove(s), Dishwasher, Microwave Range Hood Combo, Washer/dryer Stack-up |
| Basement Type | None |
| Constructed Date | 2024 |
| Construction Material | Wood Frame |
| Construction Style Attachment | Attached |
| Cooling Type | Central Air Conditioning |
| Flooring Type | Carpeted, Tile, Vinyl Plank |
| Foundation Type | Poured Concrete |
| Half Bath Total | 1 |
| Heating Type | Forced Air |
| Stories Total | 3 |
| Size Interior | 1,084 Ft2 |
| Total Finished Area | 1083.76 Sqft |
| Type | Row / Townhouse |
Rooms
| Level | Type | Length | Width | Dimensions |
|---|---|---|---|---|
| Second Level | Kitchen | 9.08 Ft x 13.25 Ft | ||
| Second Level | Living Room | 13.25 Ft x 13.67 Ft | ||
| Second Level | 2pc Bathroom | 4.25 Ft x 6.58 Ft | ||
| Second Level | Other | 6.58 Ft x 3.17 Ft | ||
| Third Level | Bedroom | 11.33 Ft x 14.08 Ft | ||
| Third Level | 4pc Bathroom | 7.50 Ft x 4.83 Ft | ||
| Third Level | Primary Bedroom | 15.08 Ft x 12.42 Ft | ||
| Third Level | 3pc Bathroom | 8.67 Ft x 5.42 Ft |
Land
| Acreage | No |
| Fence Type | Not Fenced |
| Land Amenities | Park, Playground, Recreation Nearby, Schools, Shopping |
| Size Total Text | Unknown |
| Zoning Description | M-1 |

