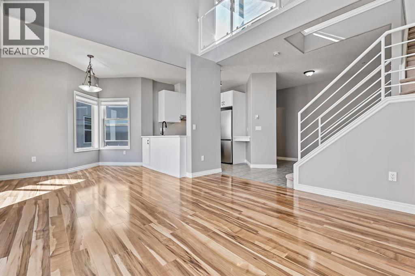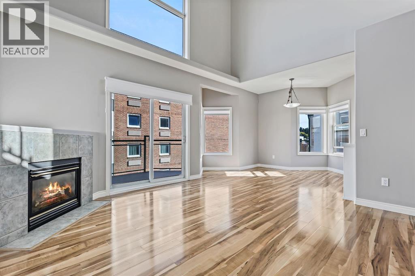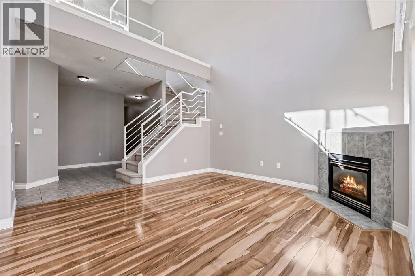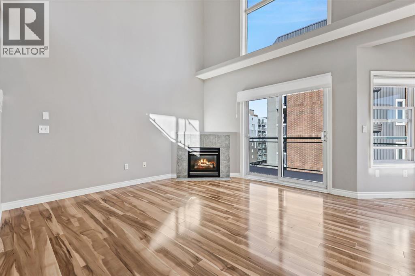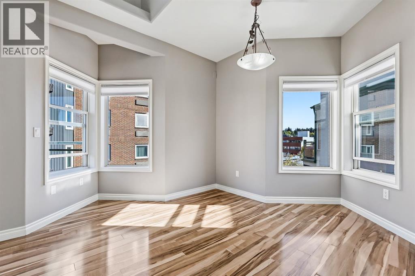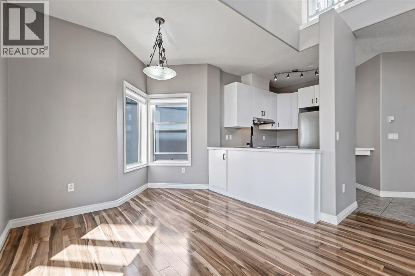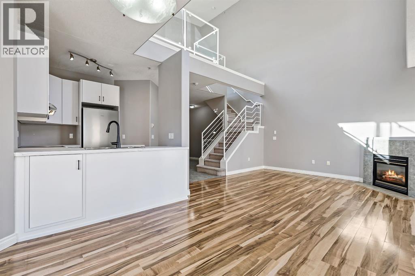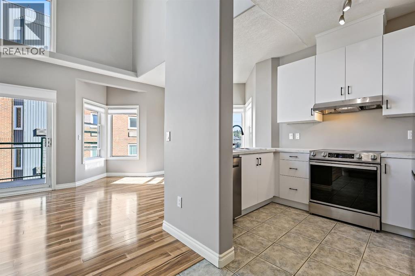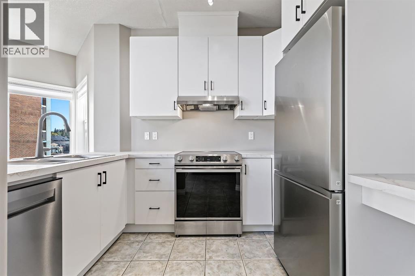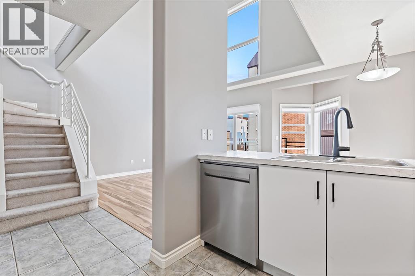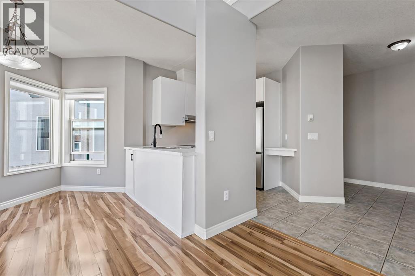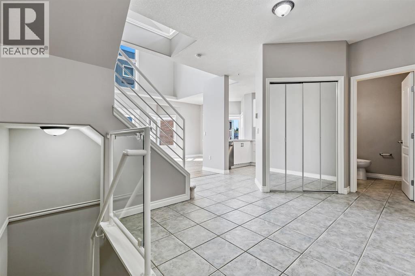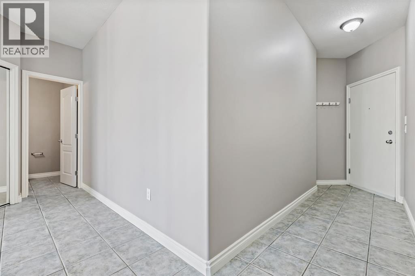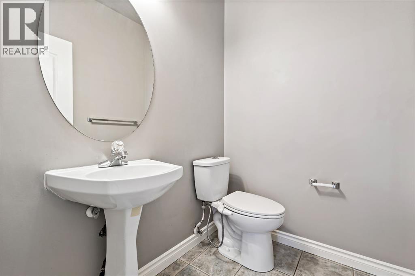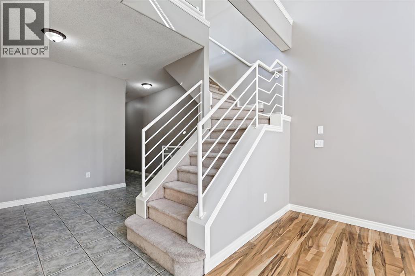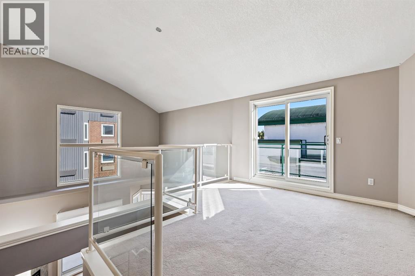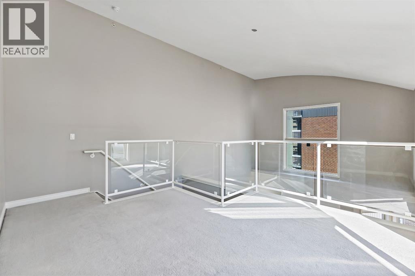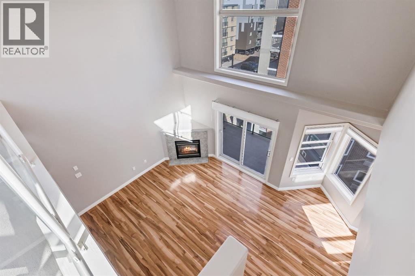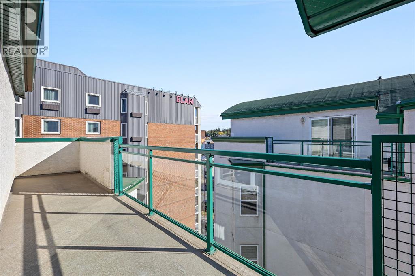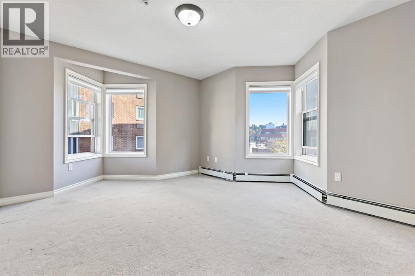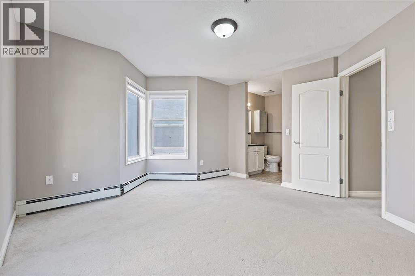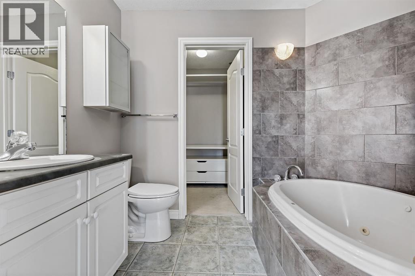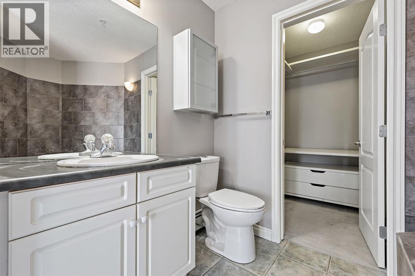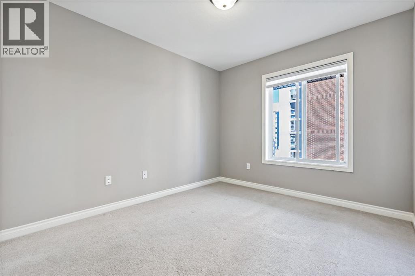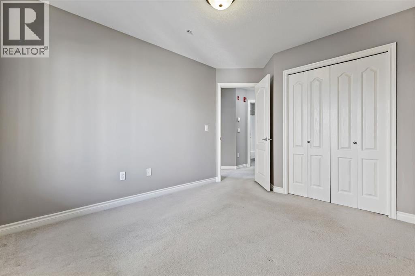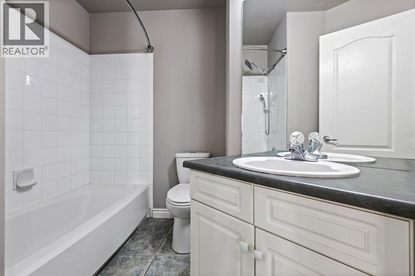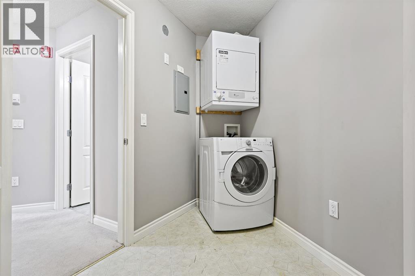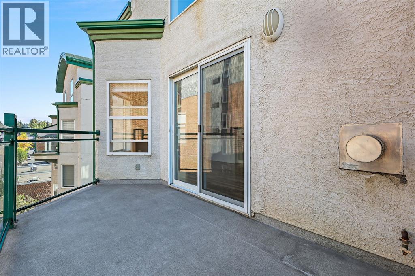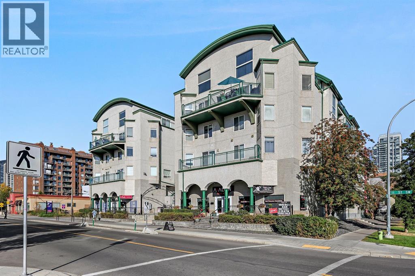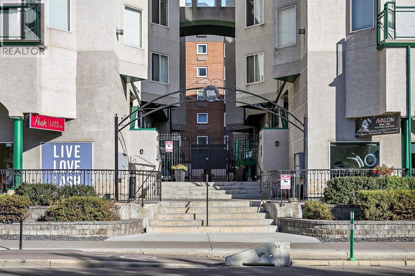Welcome to 1207, 1320 sq/ft multi-level apartment nestled in the heart of the vibrant Beltline district. The open-concept main floor boasts soaring ceilings and expansive windows that create an airy and inviting atmosphere. The main floor kitchen has been completely renovated, new cabinets, countertops, stainless-steel appliances make cooking a pleasure while the balcony is great for barbecuing. Natural light fills this corner unit year-round, while a charming corner fireplace make it the perfect retreat during Calgary’s winter months. The upper bonus room offers a flexible bonus space that opens onto a second balcony. The lower-level houses two bedrooms, two full bathrooms, and a convenient laundry/storage room. The primary bedroom has a walk-through closet and ensuite bathroom and the extra windows provide a lovely cross breeze. This unit also comes with the rare luxury of having TWO (one titled, one assigned) heated underground parking spots. Storage is located in the front of your parking stall. Don’t wait, this unique condo will not last long. (id:37074)
Property Features
Property Details
| MLS® Number | A2259413 |
| Property Type | Single Family |
| Neigbourhood | Beltline |
| Community Name | Beltline |
| Amenities Near By | Playground, Schools |
| Community Features | Pets Allowed, Pets Allowed With Restrictions |
| Features | No Animal Home, No Smoking Home |
| Parking Space Total | 2 |
| Plan | 9912449 |
Parking
| Garage | |
| Heated Garage | |
| Underground |
Building
| Bathroom Total | 3 |
| Bedrooms Above Ground | 2 |
| Bedrooms Total | 2 |
| Appliances | Refrigerator, Dishwasher, Range, Hood Fan, Garage Door Opener, Washer/dryer Stack-up |
| Architectural Style | Multi-level |
| Constructed Date | 1999 |
| Construction Material | Wood Frame |
| Construction Style Attachment | Attached |
| Cooling Type | None |
| Exterior Finish | Stucco |
| Fireplace Present | Yes |
| Fireplace Total | 1 |
| Flooring Type | Carpeted, Ceramic Tile |
| Half Bath Total | 1 |
| Heating Fuel | Natural Gas |
| Heating Type | Baseboard Heaters, In Floor Heating |
| Stories Total | 4 |
| Size Interior | 1,318 Ft2 |
| Total Finished Area | 1318 Sqft |
| Type | Apartment |
Rooms
| Level | Type | Length | Width | Dimensions |
|---|---|---|---|---|
| Second Level | Loft | 12.67 Ft x 11.83 Ft | ||
| Second Level | Primary Bedroom | 13.08 Ft x 11.42 Ft | ||
| Second Level | Bedroom | 10.83 Ft x 9.33 Ft | ||
| Lower Level | 3pc Bathroom | 9.50 Ft x 5.67 Ft | ||
| Lower Level | 3pc Bathroom | 7.00 Ft x 5.00 Ft | ||
| Lower Level | Laundry Room | 8.25 Ft x 7.17 Ft | ||
| Main Level | Living Room | 13.67 Ft x 13.00 Ft | ||
| Main Level | Kitchen | 9.83 Ft x 7.42 Ft | ||
| Main Level | Dining Room | 9.75 Ft x 7.42 Ft | ||
| Main Level | 2pc Bathroom | 5.67 Ft x 4.83 Ft |
Land
| Acreage | No |
| Land Amenities | Playground, Schools |
| Size Total Text | Unknown |
| Zoning Description | Dc |

