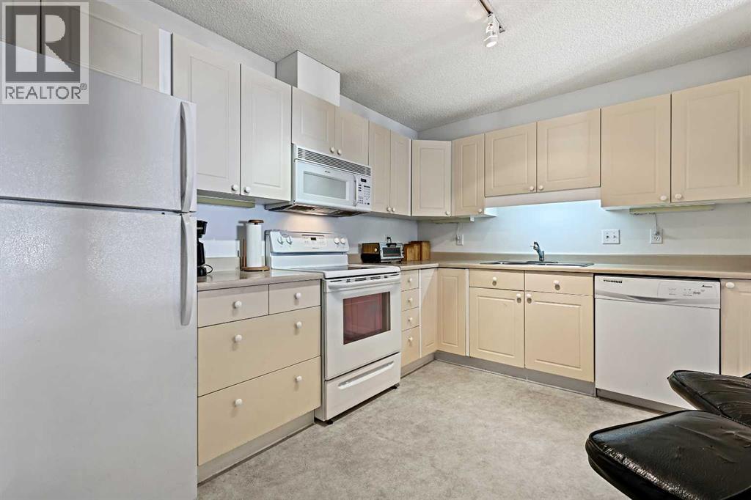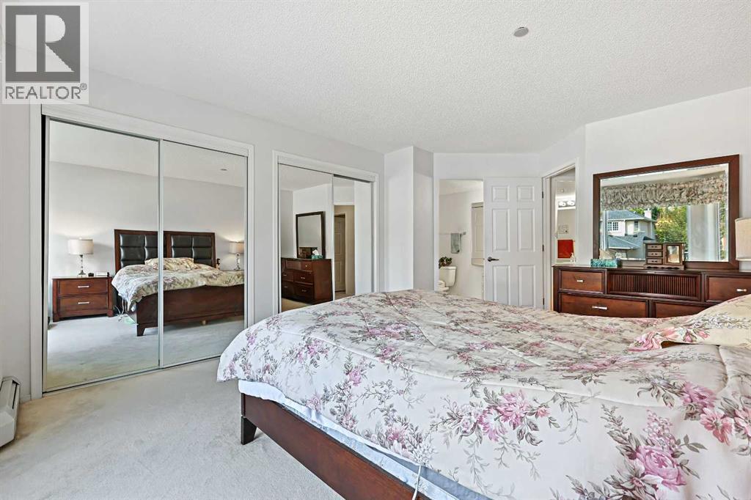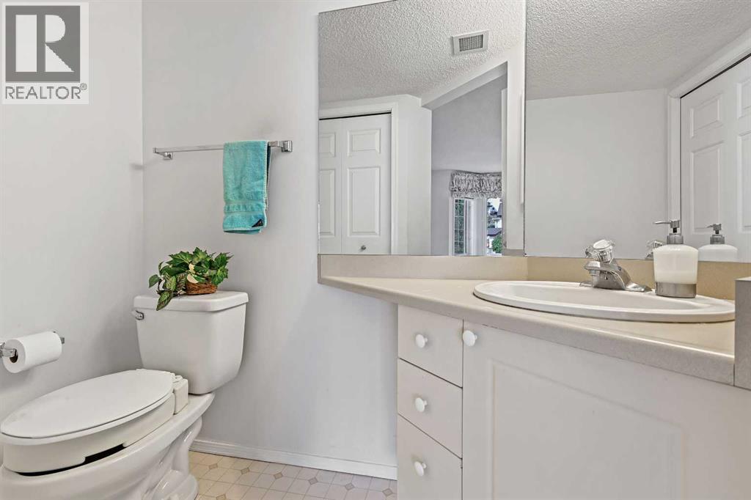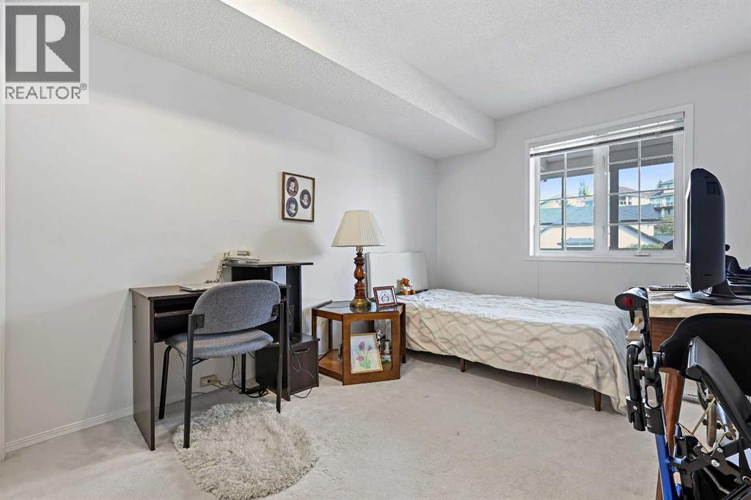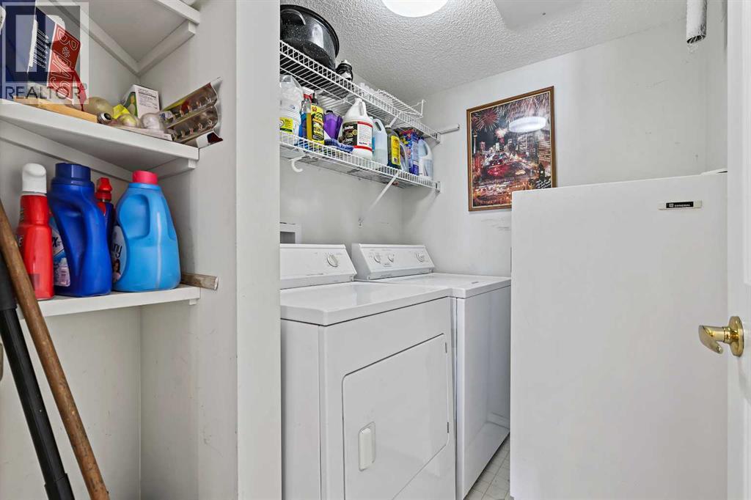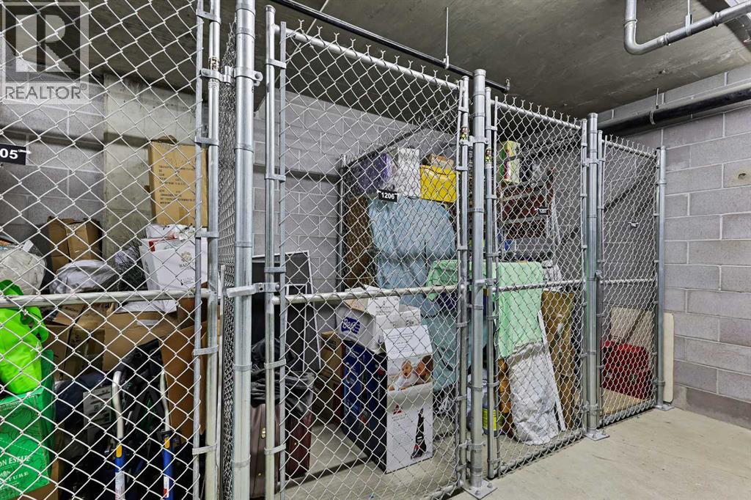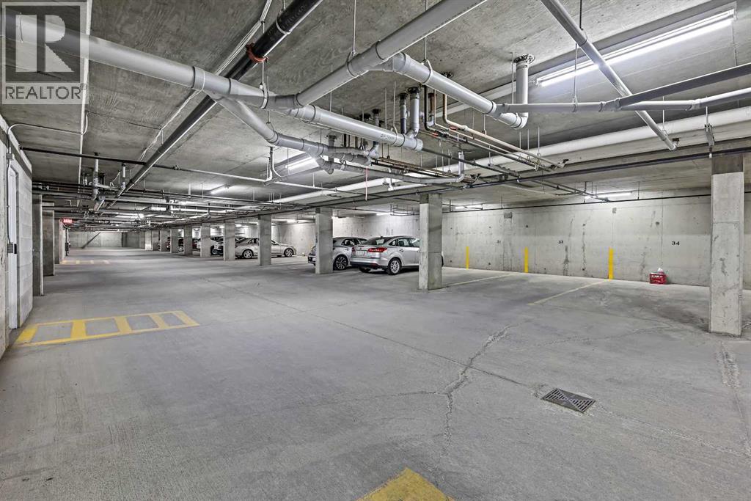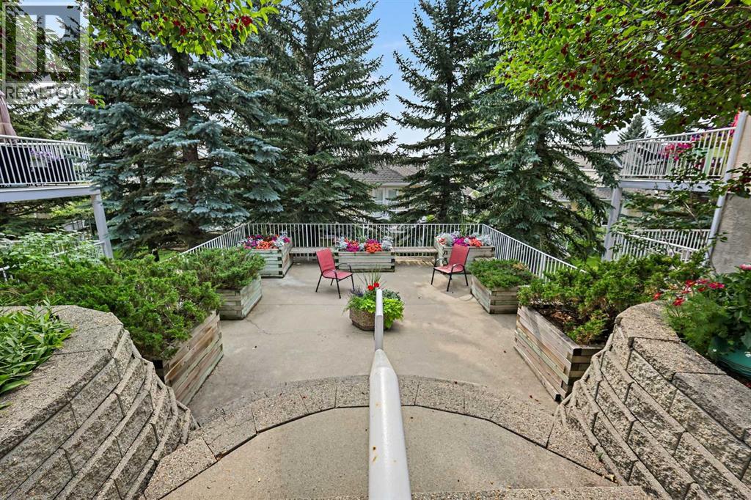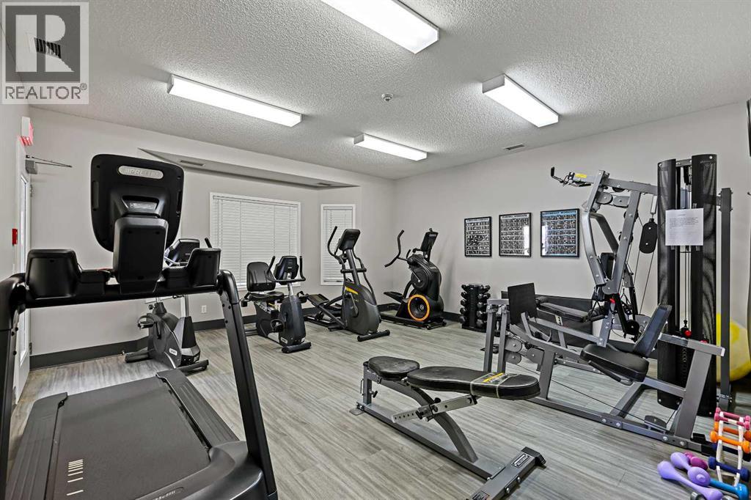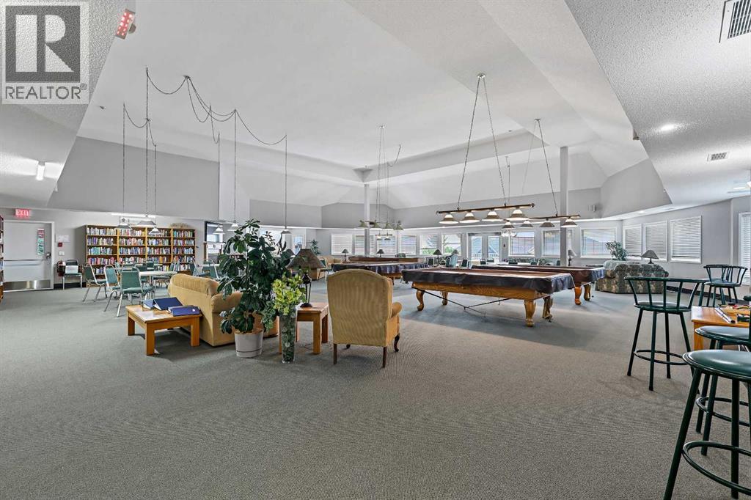Enjoy quiet, low maintenance living in this spacious 55+ condo in sought after Signal Hill. Among the largest floor plans in the complex, this home features a functional kitchen, open living and dining area, and two well-sized bedrooms including a primary with private two-piece ensuite. The standout feature is the glass enclosed balcony with windows that open, creating a sunroom-style space you can enjoy almost year round, included with a gas BBQ for easy entertaining. In suite laundry, secure underground parking, private storage locker, and access to a fitness centre, a game room with library, and courtyard complete the package. Close to bus stops, walking paths, shopping, and Stoney Trail for quick escapes to the mountains! (id:37074)
Property Features
Property Details
| MLS® Number | A2257553 |
| Property Type | Single Family |
| Neigbourhood | Signal Hill |
| Community Name | Signal Hill |
| Amenities Near By | Park, Playground, Schools, Shopping |
| Community Features | Pets Not Allowed, Age Restrictions |
| Features | See Remarks, No Animal Home, Guest Suite, Gas Bbq Hookup, Parking |
| Parking Space Total | 1 |
| Plan | 9711042 |
Parking
| Garage | |
| Visitor Parking | |
| Heated Garage | |
| Underground |
Building
| Bathroom Total | 2 |
| Bedrooms Above Ground | 2 |
| Bedrooms Total | 2 |
| Amenities | Clubhouse, Exercise Centre, Guest Suite, Party Room, Recreation Centre |
| Appliances | Washer, Refrigerator, Dishwasher, Stove, Dryer, Microwave Range Hood Combo |
| Constructed Date | 1997 |
| Construction Material | Wood Frame |
| Construction Style Attachment | Attached |
| Cooling Type | None |
| Exterior Finish | Brick, Stucco |
| Flooring Type | Carpeted, Linoleum |
| Half Bath Total | 1 |
| Heating Type | Baseboard Heaters |
| Stories Total | 4 |
| Size Interior | 992 Ft2 |
| Total Finished Area | 992.18 Sqft |
| Type | Apartment |
Rooms
| Level | Type | Length | Width | Dimensions |
|---|---|---|---|---|
| Main Level | 2pc Bathroom | 6.42 Ft x 4.42 Ft | ||
| Main Level | 4pc Bathroom | 9.75 Ft x 6.25 Ft | ||
| Main Level | Living Room/dining Room | 22.25 Ft x 11.83 Ft | ||
| Main Level | Kitchen | 11.83 Ft x 8.83 Ft | ||
| Main Level | Primary Bedroom | 16.33 Ft x 12.25 Ft | ||
| Main Level | Bedroom | 12.08 Ft x 8.83 Ft | ||
| Main Level | Foyer | 6.00 Ft x 5.50 Ft | ||
| Main Level | Laundry Room | 6.58 Ft x 5.25 Ft |
Land
| Acreage | No |
| Land Amenities | Park, Playground, Schools, Shopping |
| Size Total Text | Unknown |
| Zoning Description | M-c1 D75 |








