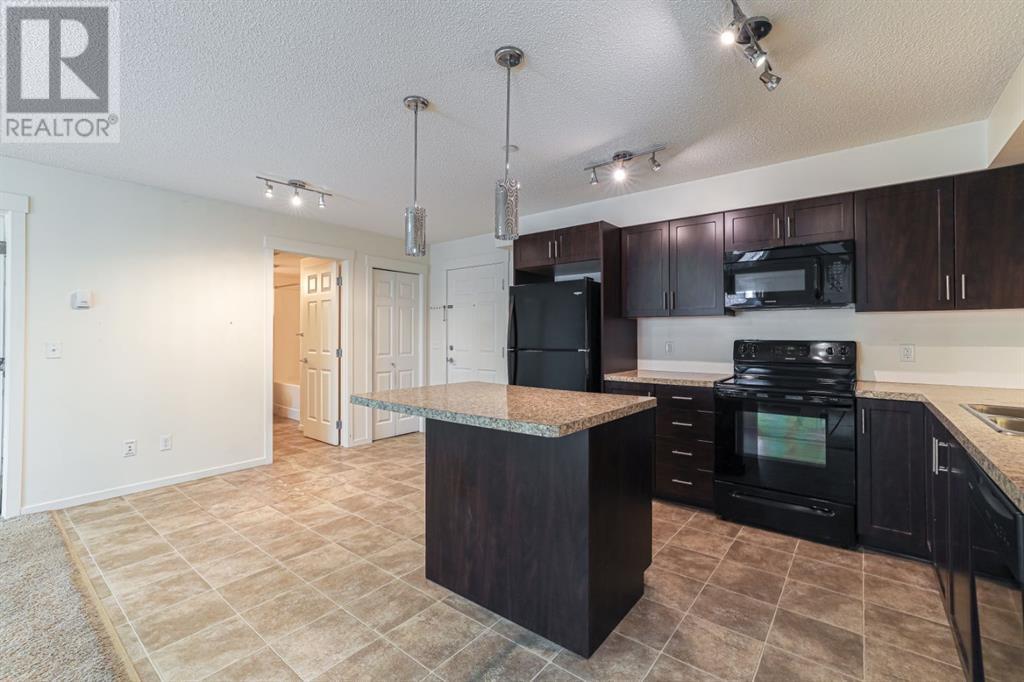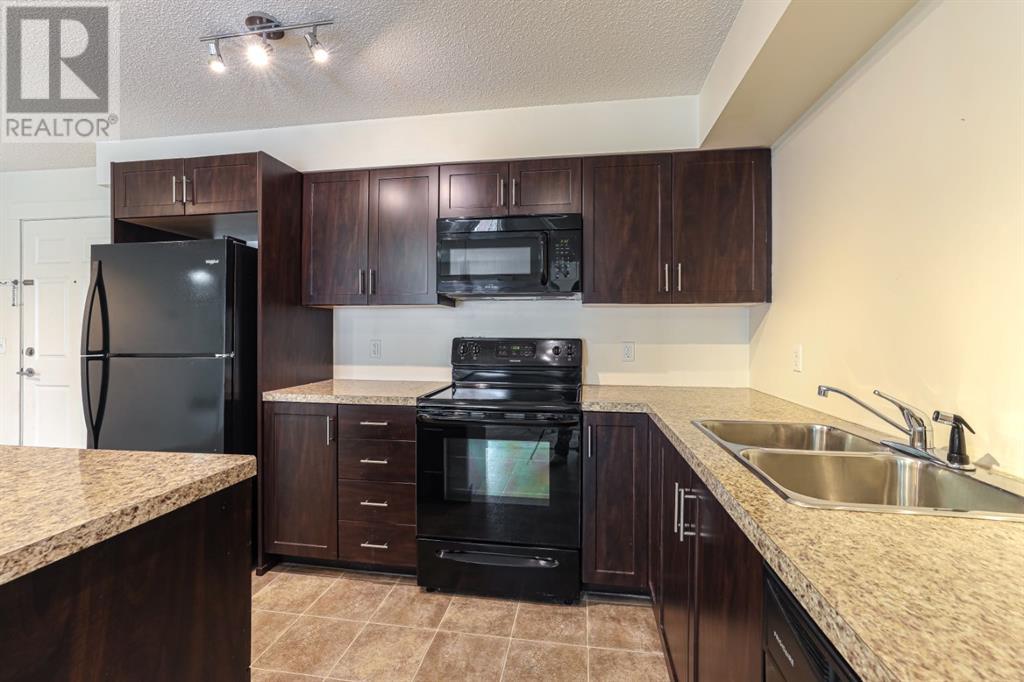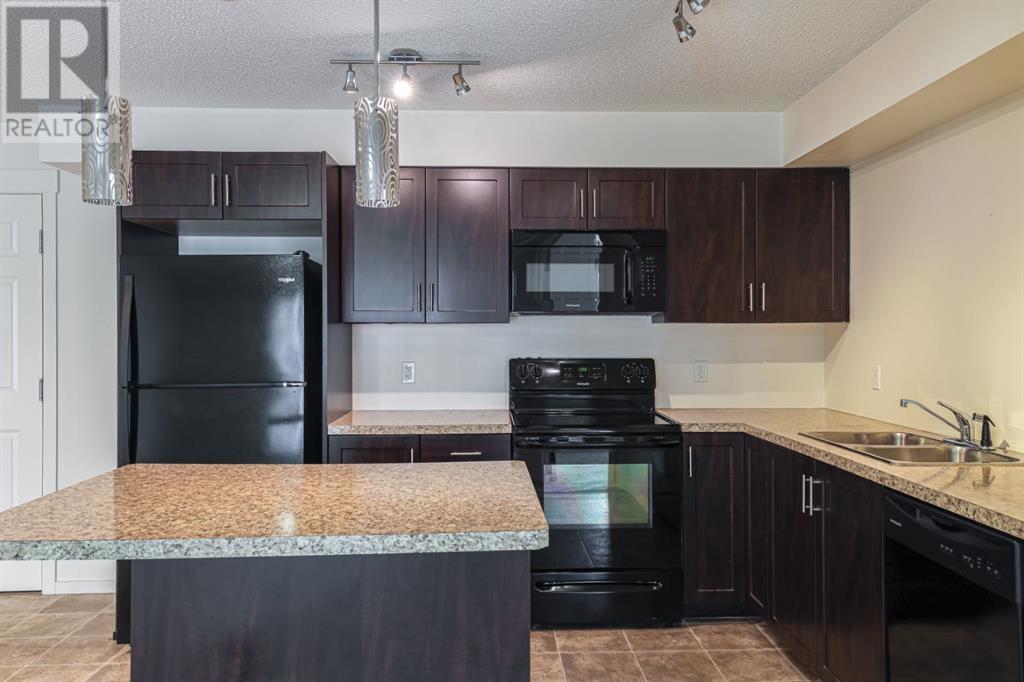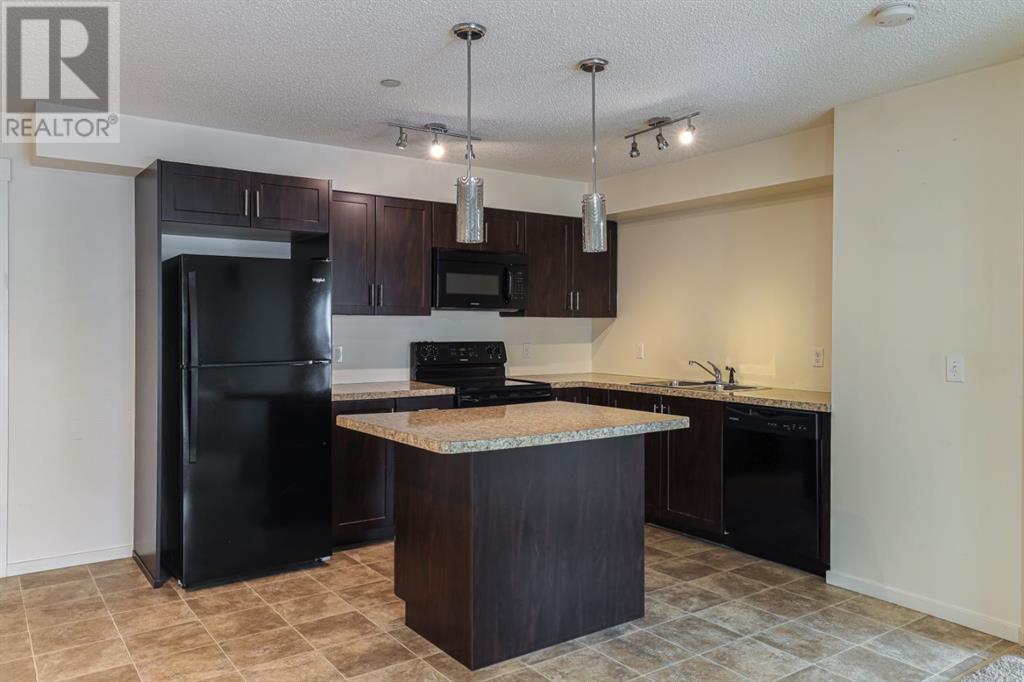This stunning 2-bedroom condo features two full ensuite bathrooms, in-suite laundry, and ample storage space! Designed for privacy, the spacious bedrooms are positioned on opposite sides of the living room, each with direct access to its own 4-piece bathroom. The open-concept layout includes a spacious living area that flows to the patio. The primary bedroom boasts a generous walk-through closet leading to a private ensuite. Additional highlights include a balcony with a gas line for a BBQ, titled parking, and a storage locker. Convenient visitor parking is available right at the main entrance. Book your private viewing today! (id:37074)
Property Features
Property Details
| MLS® Number | A2199299 |
| Property Type | Single Family |
| Neigbourhood | Copperfield |
| Community Name | Copperfield |
| Amenities Near By | Park, Playground, Schools, Shopping |
| Community Features | Pets Allowed With Restrictions |
| Features | See Remarks, No Smoking Home, Parking |
| Parking Space Total | 1 |
| Plan | 1211608 |
Building
| Bathroom Total | 2 |
| Bedrooms Above Ground | 2 |
| Bedrooms Total | 2 |
| Appliances | Washer, Refrigerator, Range - Electric, Dishwasher, Dryer, Microwave Range Hood Combo, Window Coverings |
| Constructed Date | 2013 |
| Construction Material | Wood Frame |
| Construction Style Attachment | Attached |
| Cooling Type | None |
| Exterior Finish | Brick, Vinyl Siding |
| Flooring Type | Carpeted, Linoleum |
| Heating Type | Baseboard Heaters, Hot Water |
| Stories Total | 4 |
| Size Interior | 742 Ft2 |
| Total Finished Area | 741.71 Sqft |
| Type | Apartment |
Rooms
| Level | Type | Length | Width | Dimensions |
|---|---|---|---|---|
| Main Level | Kitchen | 3.40 M x 2.61 M | ||
| Main Level | Living Room | 3.81 M x 3.60 M | ||
| Main Level | Primary Bedroom | 3.32 M x 3.02 M | ||
| Main Level | Bedroom | 2.69 M x 3.53 M | ||
| Main Level | 4pc Bathroom | .00 M x .00 M | ||
| Main Level | 4pc Bathroom | .00 M x .00 M |
Land
| Acreage | No |
| Land Amenities | Park, Playground, Schools, Shopping |
| Size Total Text | Unknown |
| Zoning Description | M-2 |






































