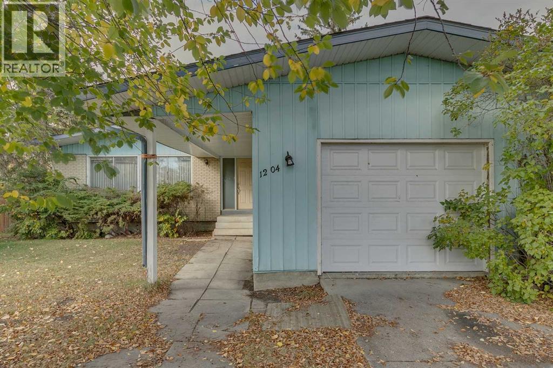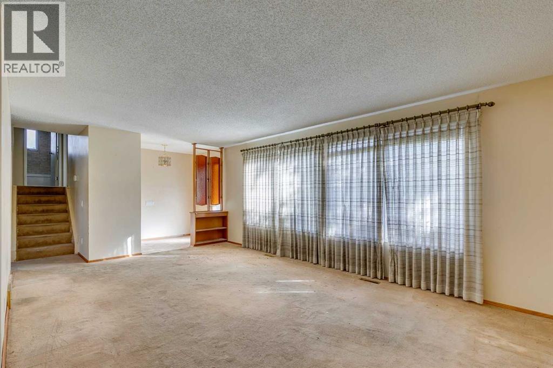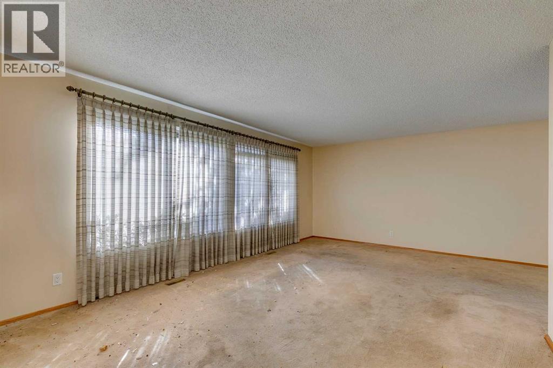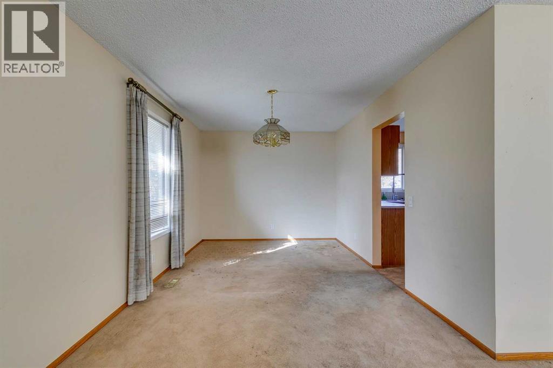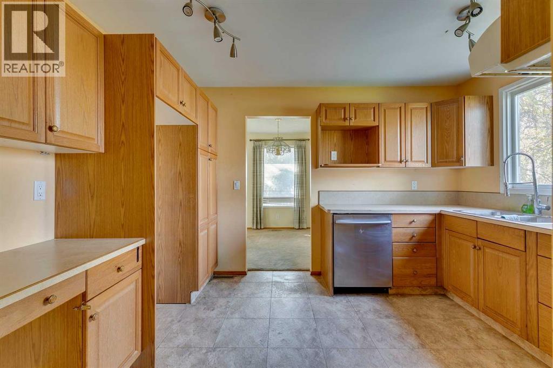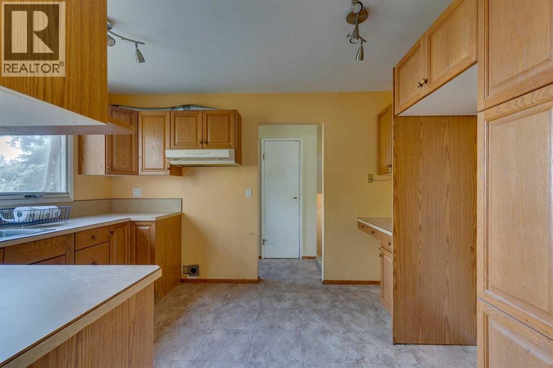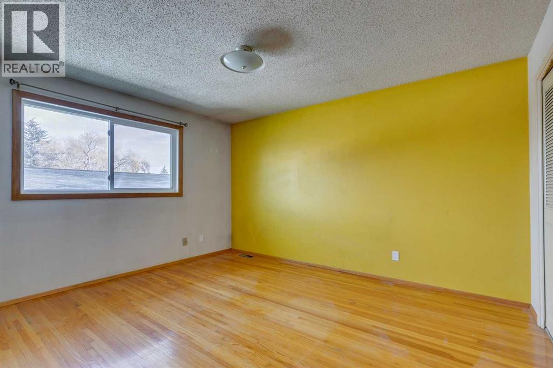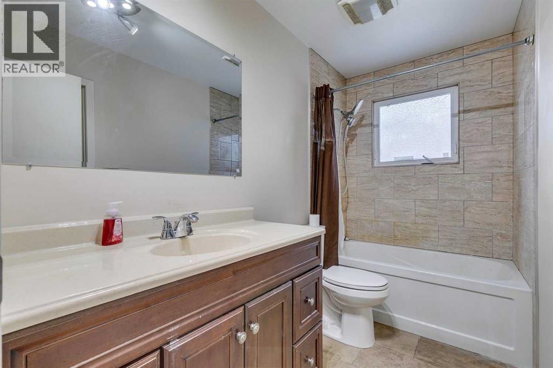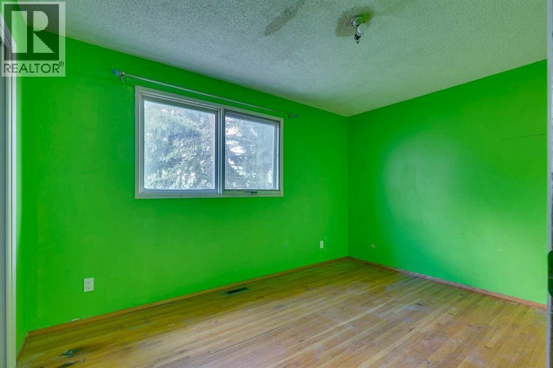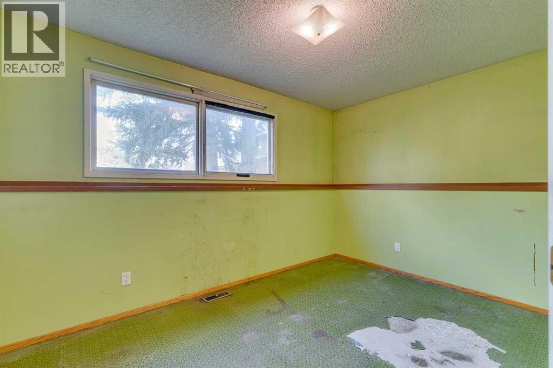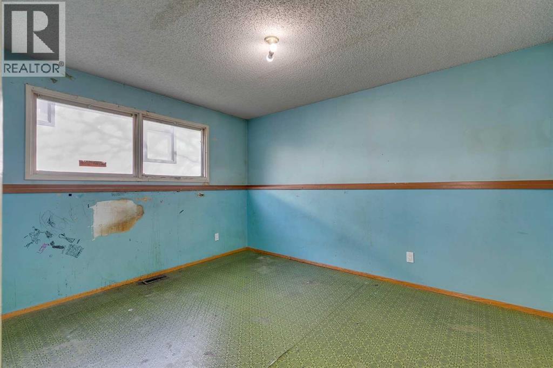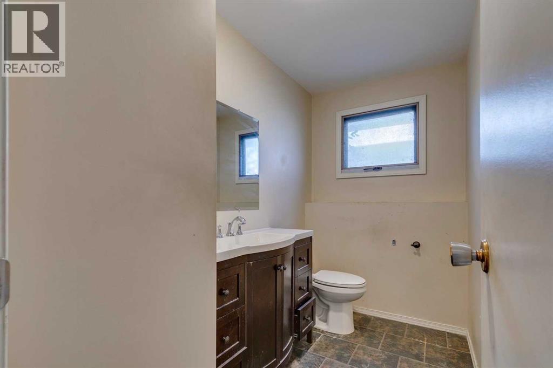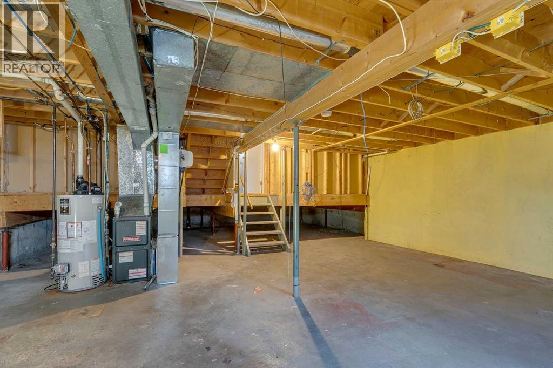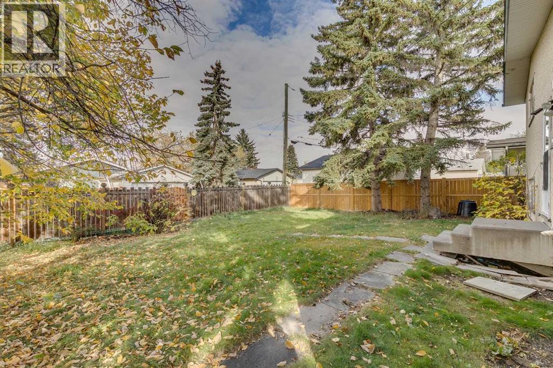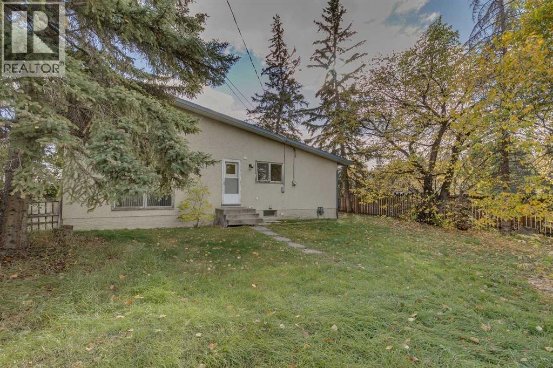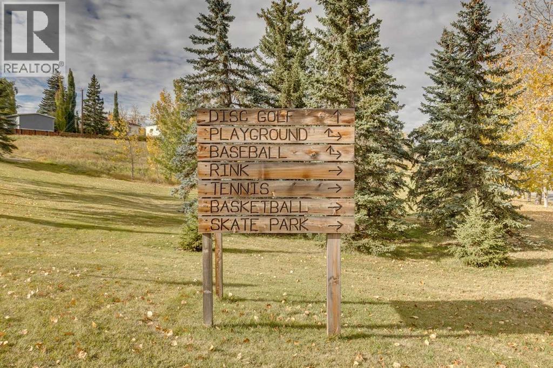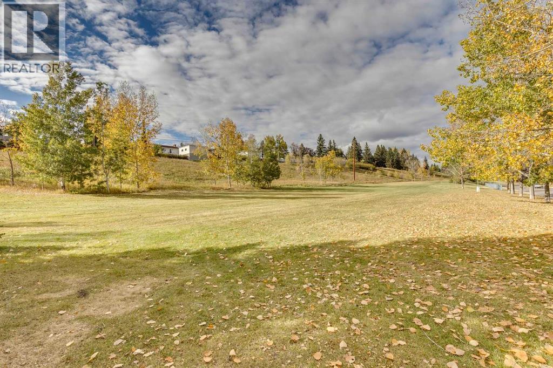Searching for a home w/incredible upside potential? This is it! Spacious 4-level split w/over 1,500 sq ft of living space, 4 bedrooms & 1.5 bathrooms, sitting on an oversized lot is perfect for renovators, developers or first-time buyers that want to put in some sweet equity! Great bones w/large living area & huge South facing picture window offering plenty of natural light. Kitchen has great storage w/numerous cabinets & a window over the sink that looks into the massive backyard. Upper level has 2 well-sized bedrooms (both with hardwood floors) & a 4-pc bathroom. 3rd level offers 2 more bedrooms & a 2-pc bathroom. The 4th level is wide open and awaiting your ideas….it would make a great space for a rec room or gym! High efficient furnace was installed in 2016 so that’s one less expense needed. Single attached garage w/front parking pad gives space for 2 cars. Home is in need of TLC to bring it back to life. Great location w/easy access to schools, shopping plus off leash dog park right across the street. Blank canvas with endless opportunities for those with a vision! Property is sold "as is". (id:37074)
Property Features
Property Details
| MLS® Number | A2262647 |
| Property Type | Single Family |
| Neigbourhood | Lake Bonavista |
| Community Name | Bonavista Downs |
| Amenities Near By | Park, Playground, Schools, Shopping |
| Features | Back Lane |
| Parking Space Total | 2 |
| Plan | 642lk |
| Structure | None |
Parking
| Attached Garage | 1 |
Building
| Bathroom Total | 2 |
| Bedrooms Above Ground | 2 |
| Bedrooms Below Ground | 2 |
| Bedrooms Total | 4 |
| Appliances | None |
| Architectural Style | 4 Level |
| Basement Development | Partially Finished |
| Basement Type | Full (partially Finished) |
| Constructed Date | 1972 |
| Construction Material | Wood Frame |
| Construction Style Attachment | Detached |
| Cooling Type | None |
| Exterior Finish | Metal |
| Flooring Type | Carpeted, Hardwood, Tile |
| Foundation Type | Poured Concrete |
| Half Bath Total | 1 |
| Heating Type | Forced Air |
| Size Interior | 1,124 Ft2 |
| Total Finished Area | 1124.3 Sqft |
| Type | House |
Rooms
| Level | Type | Length | Width | Dimensions |
|---|---|---|---|---|
| Second Level | Primary Bedroom | 13.17 Ft x 11.00 Ft | ||
| Second Level | Bedroom | 13.17 Ft x 10.25 Ft | ||
| Second Level | 4pc Bathroom | Measurements not available | ||
| Lower Level | Bedroom | 12.50 Ft x 9.67 Ft | ||
| Lower Level | Bedroom | 12.50 Ft x 10.33 Ft | ||
| Lower Level | 2pc Bathroom | Measurements not available | ||
| Main Level | Kitchen | 9.50 Ft x 12.33 Ft | ||
| Main Level | Dining Room | 9.75 Ft x 12.67 Ft | ||
| Main Level | Living Room | 19.75 Ft x 12.58 Ft |
Land
| Acreage | No |
| Fence Type | Fence |
| Land Amenities | Park, Playground, Schools, Shopping |
| Size Depth | 33.52 M |
| Size Frontage | 18.28 M |
| Size Irregular | 604.00 |
| Size Total | 604 M2|4,051 - 7,250 Sqft |
| Size Total Text | 604 M2|4,051 - 7,250 Sqft |
| Zoning Description | R-cg |

