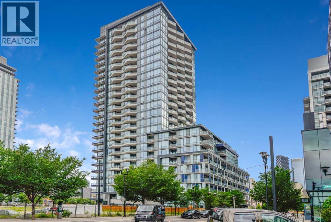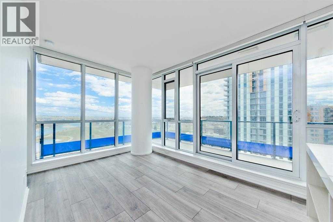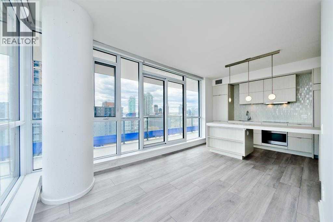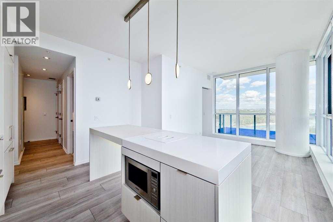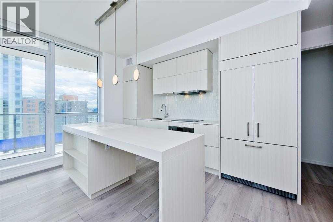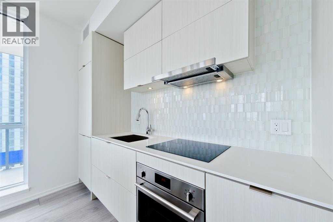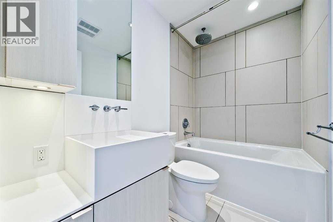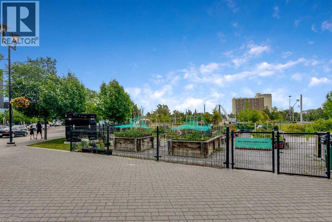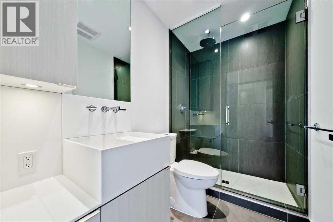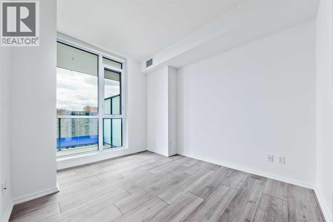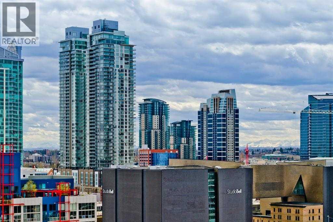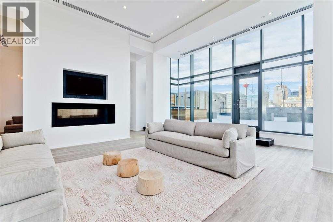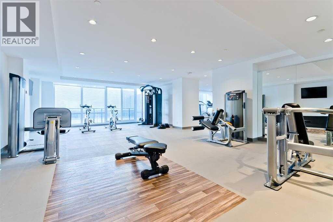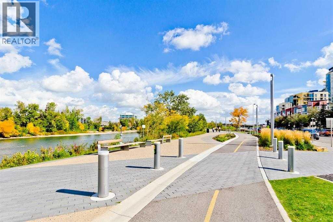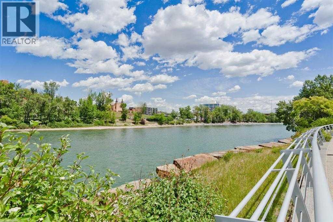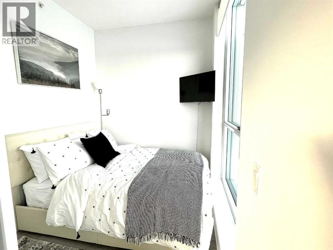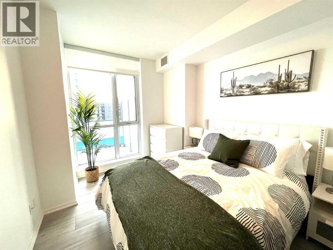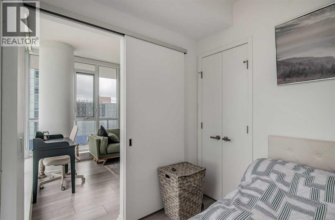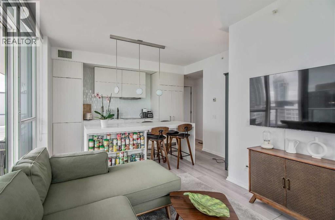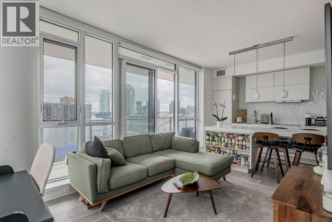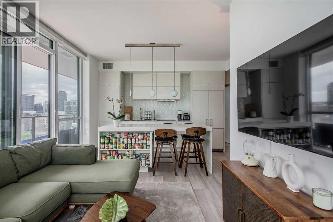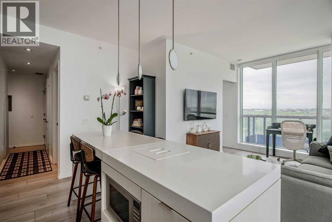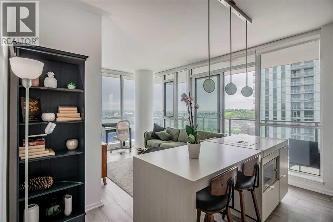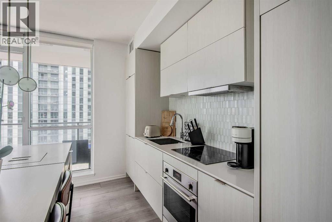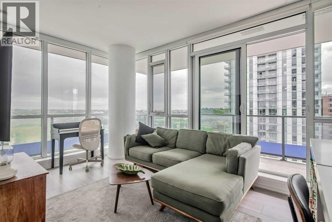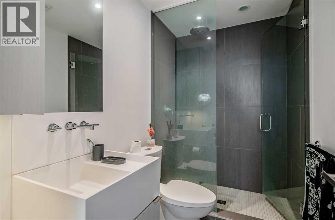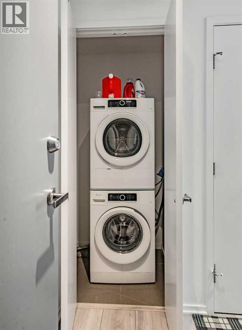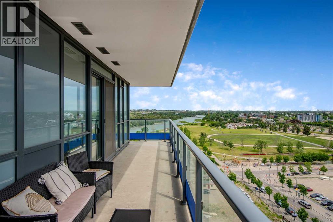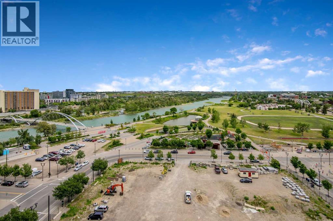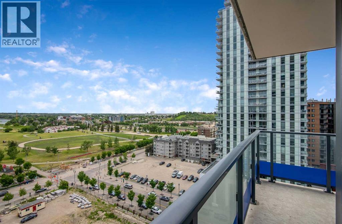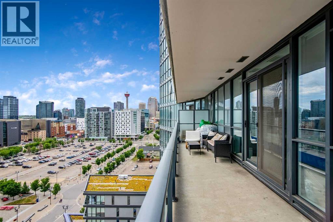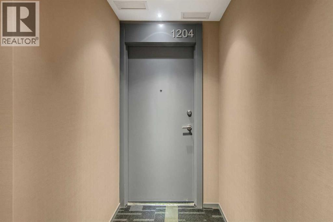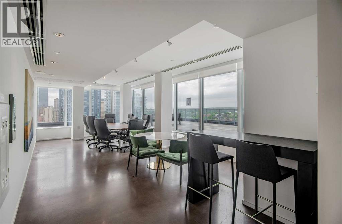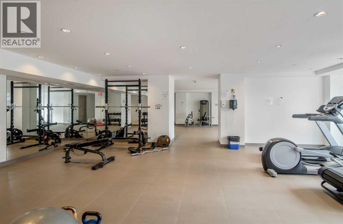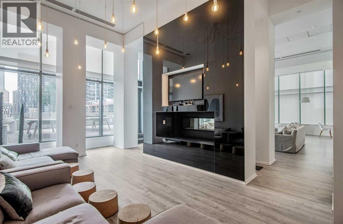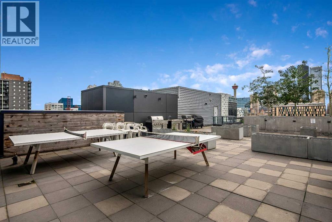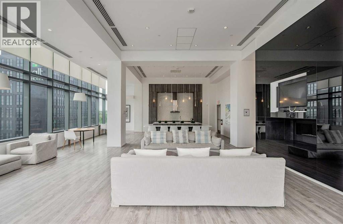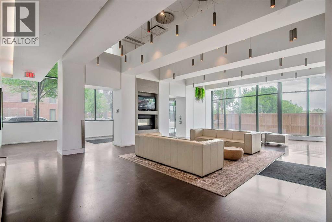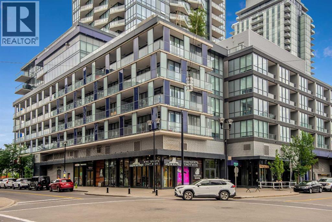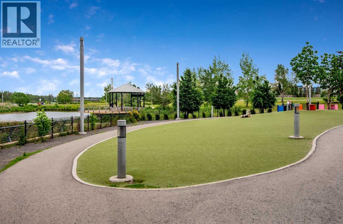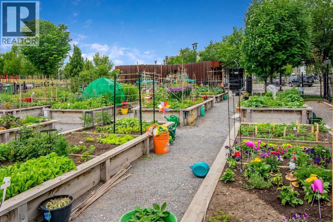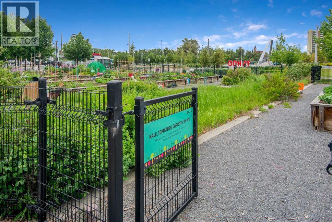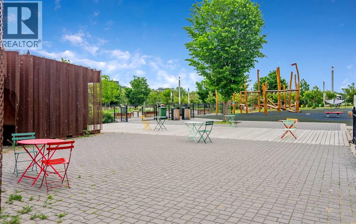Welcome to this stylish 2-bedroom, 2-bathroom condo on the 12th floor of the sought-after Verve building in Calgary’s vibrant East Village. Built in 2019, this FURNISHED, move-in ready unit features an open-concept layout, 9’ ceilings, floor-to-ceiling windows, and breathtaking views of the downtown skyline and Bow River. The building offers premium amenities including a fitness centre, party room, rooftop lounge with fire tables and games (6th floor), and a stunning sky lounge on the 25th floor.Unbeatable location – steps to the C-Train, Riverwalk, Superstore, playgrounds, dog park, Eau Claire, YMCA, and top dining spots. Includes: Titled underground parking (P2 – Stall #217), Assigned storage (P3 – Room 309, Locker #87), ALL FURNITURE INCLUDED!!!Perfect for professionals, investors, or anyone seeking upscale urban living.The unit is tenant-occupied at $2,500/month until January 2026. The tenant is interested in signing new lease if required. (id:37074)
Property Features
Property Details
| MLS® Number | A2233734 |
| Property Type | Single Family |
| Neigbourhood | Downtown |
| Community Name | Downtown East Village |
| Amenities Near By | Park, Playground, Schools, Shopping |
| Community Features | Fishing, Pets Allowed |
| Features | No Smoking Home, Guest Suite, Parking |
| Parking Space Total | 1 |
| Plan | 1910157 |
| Structure | None |
Parking
| Visitor Parking | |
| Underground |
Building
| Bathroom Total | 2 |
| Bedrooms Above Ground | 2 |
| Bedrooms Total | 2 |
| Amenities | Exercise Centre, Guest Suite, Party Room |
| Appliances | Refrigerator, Cooktop - Electric, Dishwasher, Range, Microwave, Window Coverings, Garage Door Opener, Washer & Dryer |
| Basement Type | None |
| Constructed Date | 2019 |
| Construction Material | Poured Concrete |
| Construction Style Attachment | Attached |
| Cooling Type | Central Air Conditioning |
| Exterior Finish | Concrete, Metal |
| Flooring Type | Ceramic Tile, Hardwood |
| Foundation Type | Poured Concrete |
| Stories Total | 25 |
| Size Interior | 624 Ft2 |
| Total Finished Area | 624 Sqft |
| Type | Apartment |
Rooms
| Level | Type | Length | Width | Dimensions |
|---|---|---|---|---|
| Main Level | Other | 3.67 Ft x 5.33 Ft | ||
| Main Level | Living Room | 10.17 Ft x 12.83 Ft | ||
| Main Level | Other | 8.08 Ft x 12.67 Ft | ||
| Main Level | Laundry Room | 2.83 Ft x 3.58 Ft | ||
| Main Level | Primary Bedroom | 9.83 Ft x 11.33 Ft | ||
| Main Level | 3pc Bathroom | 4.92 Ft x 8.00 Ft | ||
| Main Level | Bedroom | 7.08 Ft x 8.42 Ft | ||
| Main Level | 4pc Bathroom | 4.92 Ft x 8.17 Ft | ||
| Main Level | Other | 6.00 Ft x 31.50 Ft |
Land
| Acreage | No |
| Land Amenities | Park, Playground, Schools, Shopping |
| Size Total Text | Unknown |
| Zoning Description | Dc |

