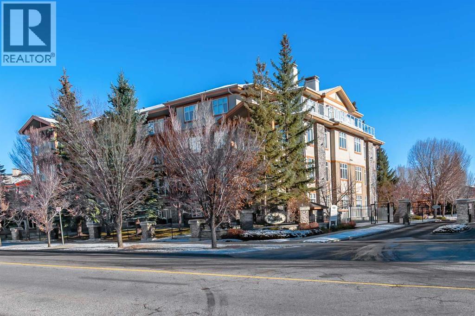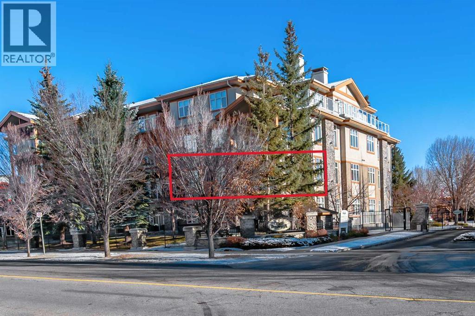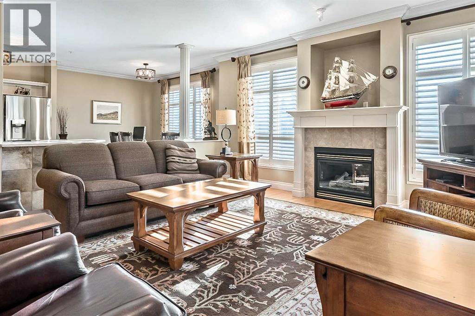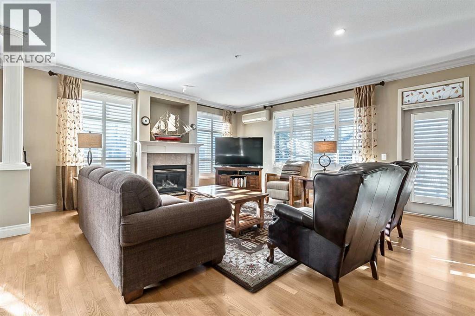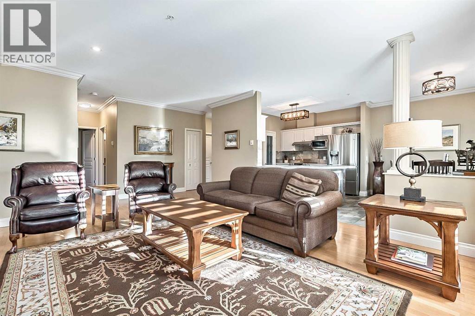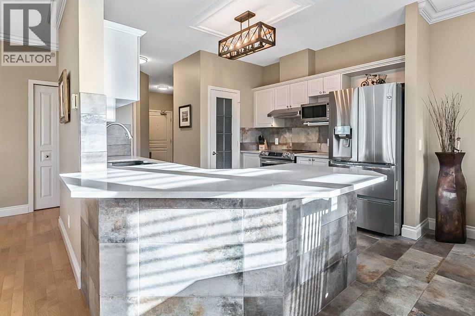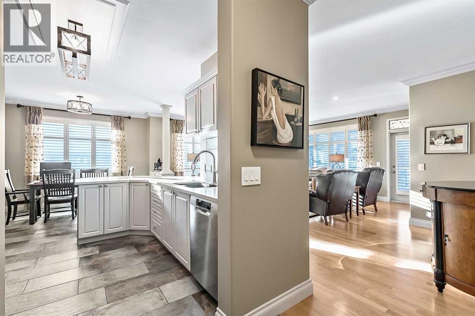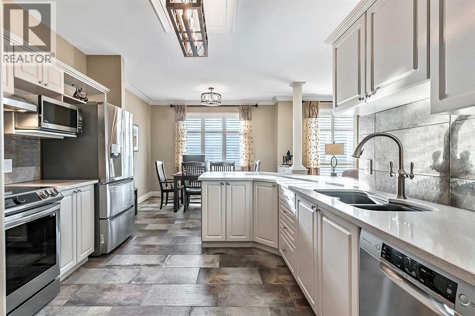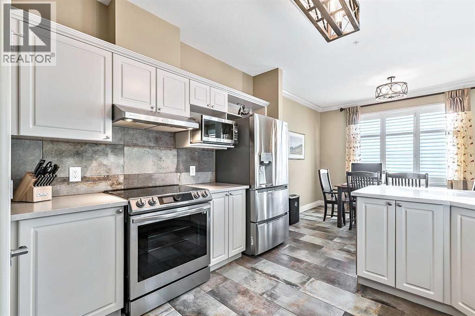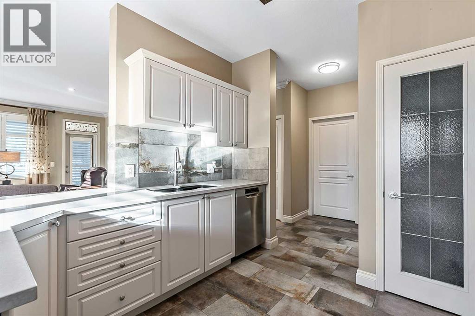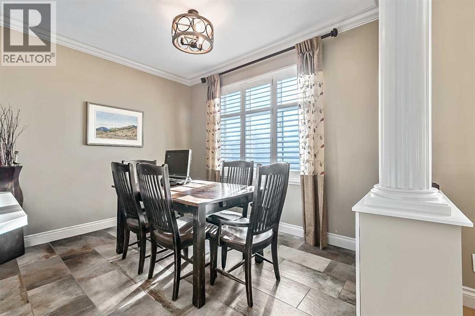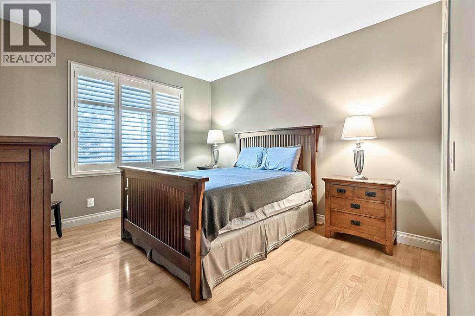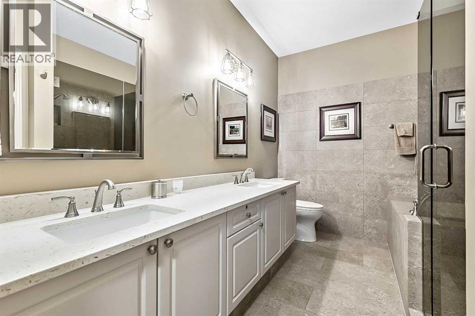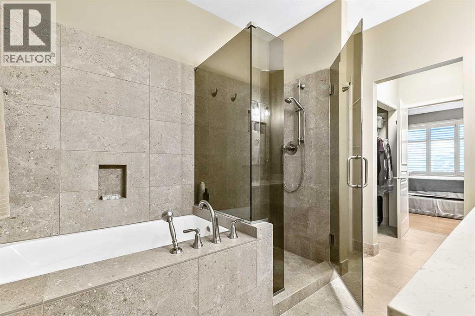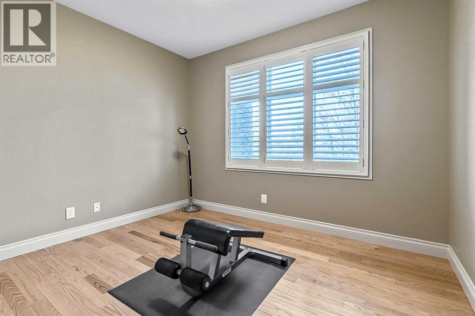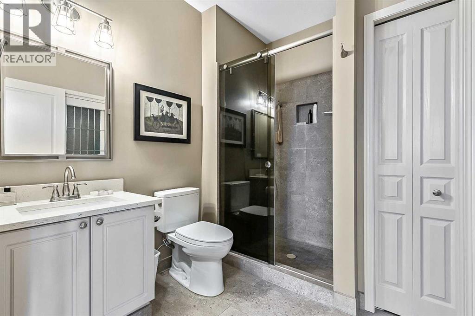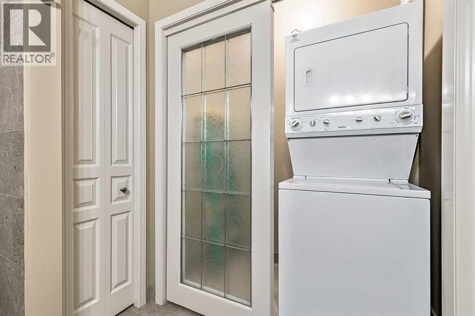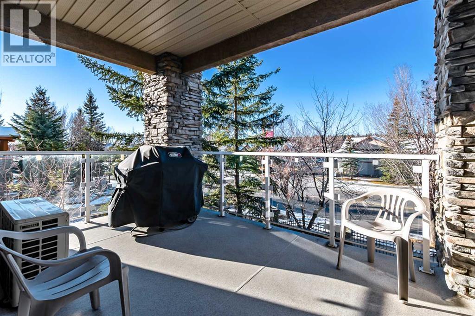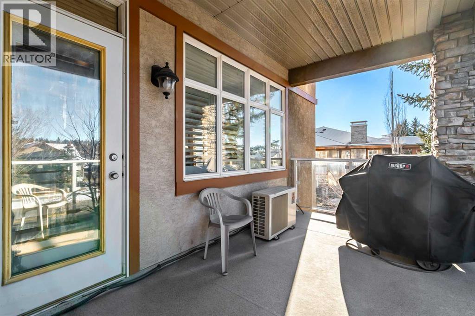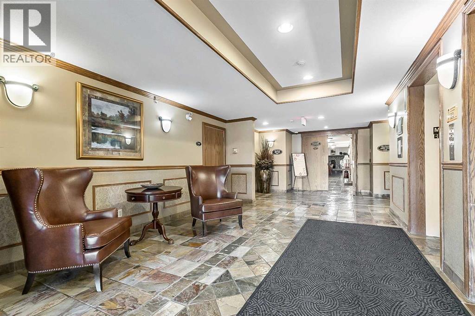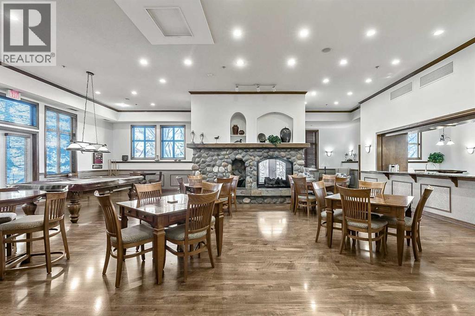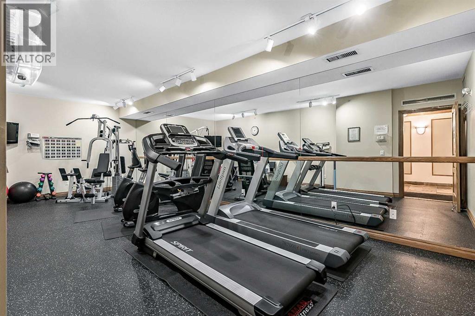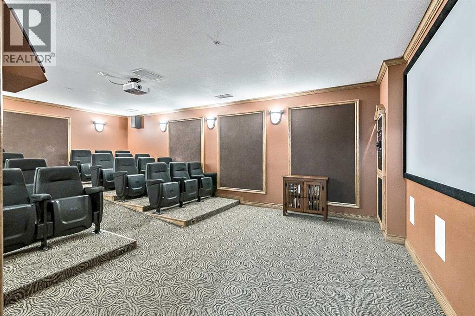Need to sell your current home to buy this one?
Find out how much it will sell for today!
This stunning 1,304 sqft corner unit condo offers refined living in the desirable Lake Bonavista community. The bright two-bedroom residence features a spacious eat-in kitchen with granite countertops, stainless steel appliances, and a convenient corner pantry for optimal storage. The generous living room showcases beautiful laminate flooring, a cozy gas fireplace, and abundant natural light streaming through large windows adorned with elegant shutters. The primary bedroom provides a luxurious retreat with an expansive ensuite bathroom featuring a soaker tub, separate shower, and double vanity with ample counter space and storage. Additional accommodations include a second bedroom and full bathroom with shower, plus practical in-suite laundry facilities. Storage solutions abound with extra in-suite storage areas, air conditioning and a dedicated storage locker conveniently located across from your titled underground parking stall. Building amenities enhance your lifestyle with a movie theatre, fitness center, central kitchen, and an impressive party and social room perfect for entertaining guests. The location provides excellent convenience with close proximity to major amenities, shopping, and transportation corridors including Macleod Trail and Anderson Road. Transit accessibility is outstanding with Canyon Meadows light rail stations within walking distance. Recreation opportunities abound with Fish Creek Provincial Park just minutes away, offering extensive trails and natural beauty. This exceptional corner unit combines comfort, convenience, and community amenities for an ideal living experience! (id:37074)
Property Features
Fireplace: Fireplace
Cooling: Wall Unit
Heating: In Floor Heating

