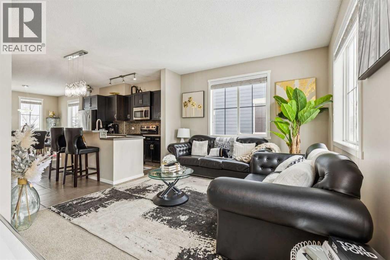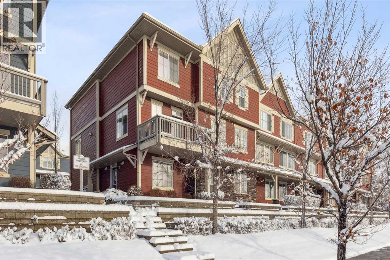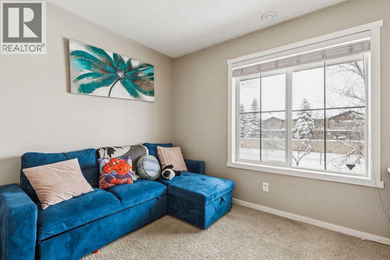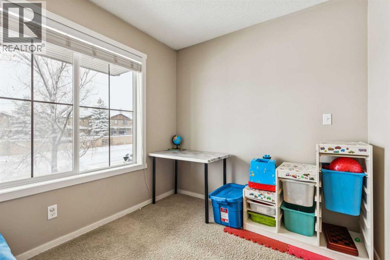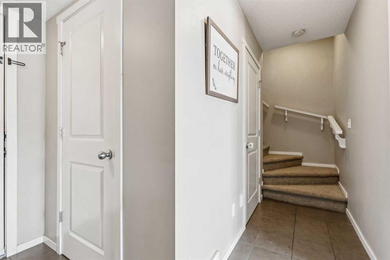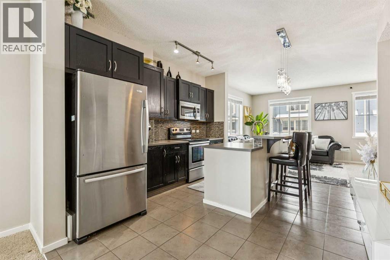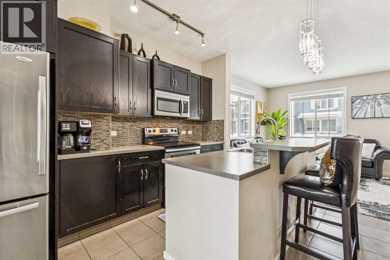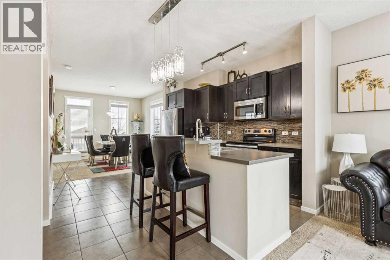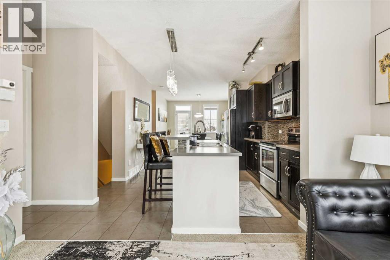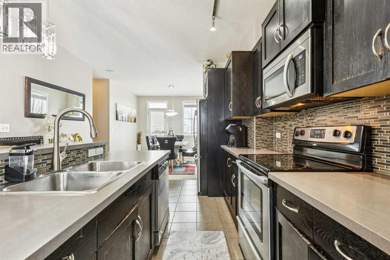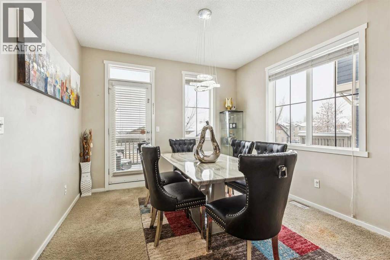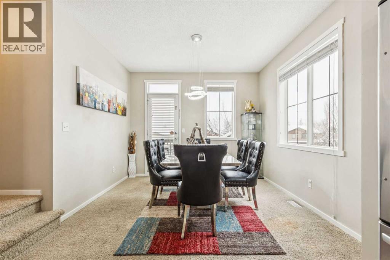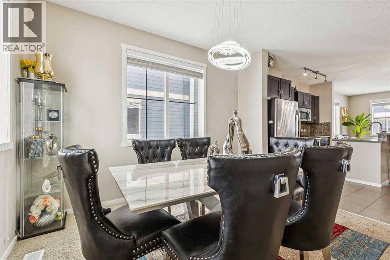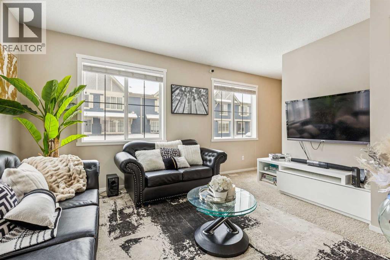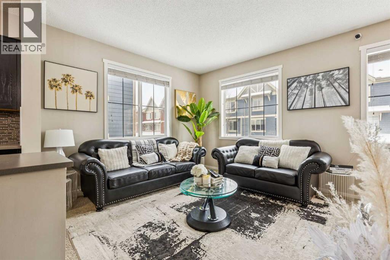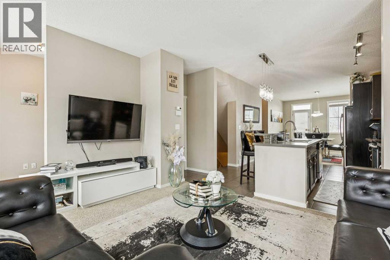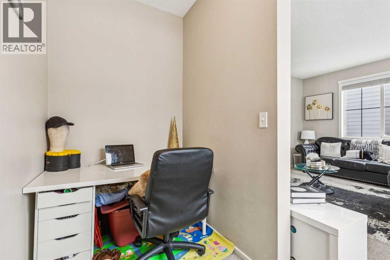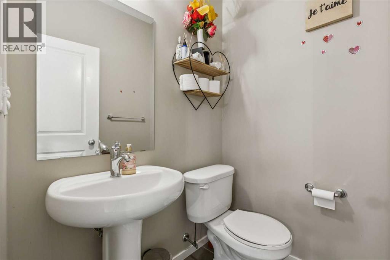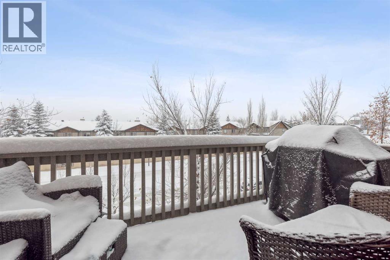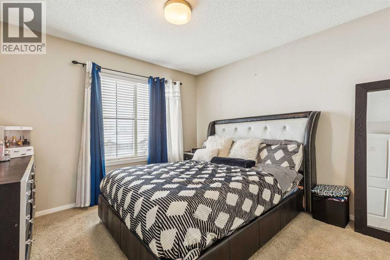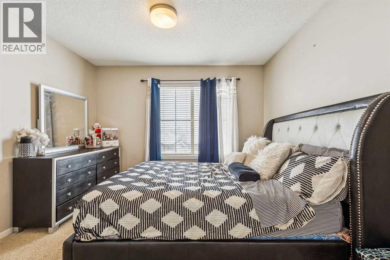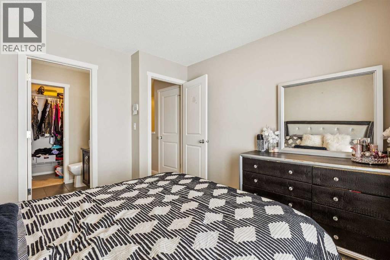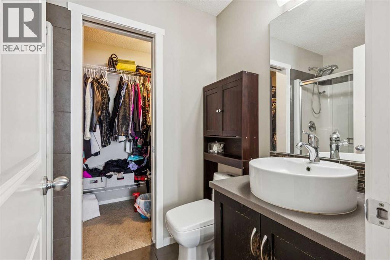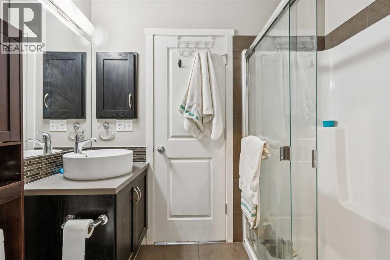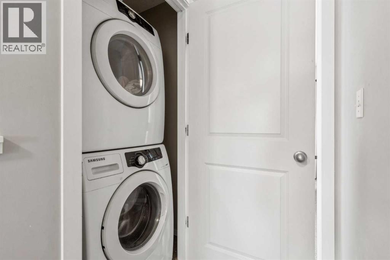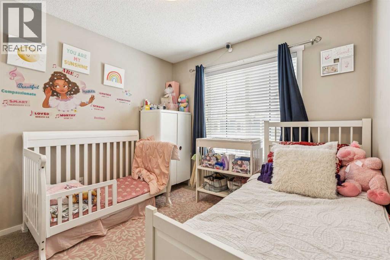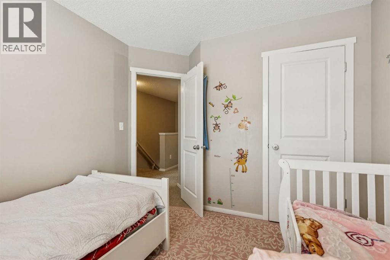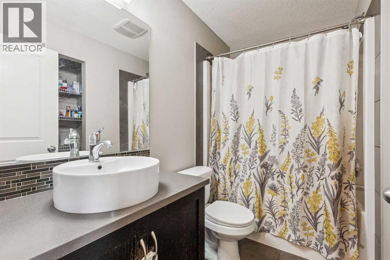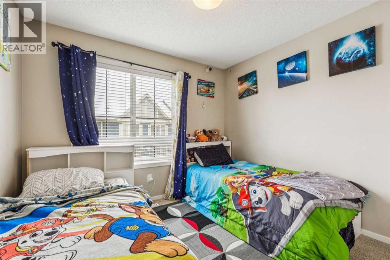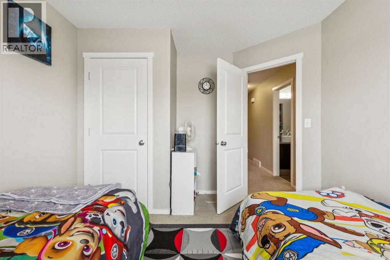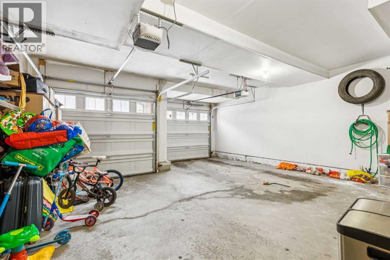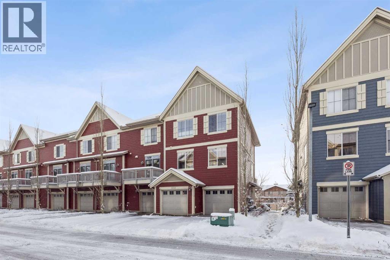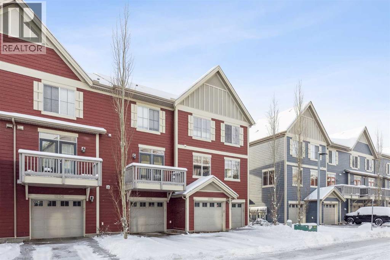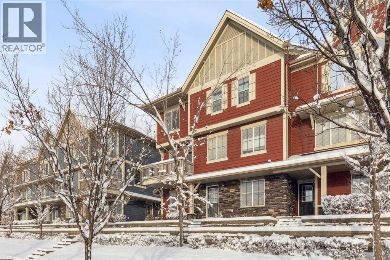Need to sell your current home to buy this one?
Find out how much it will sell for today!
Discover Townhouse 1202; A full-size home with room to live and room to grow in a convenient Panorama Hills location. Here are five things we love about this home (and we’re sure you will too): 1. A FLOORPLAN MADE FOR REAL LIFE: As homes trend smaller and smaller across the city Townhouse 1202 is a breath of fresh air! Offering 1638 SqFt of refined and functional living space, 3 bedrooms + Den + Office, 2.5 bathrooms and a double attached garage, this is a full-size home! The main floor is perfectly proportioned and built around an infill-inspired central kitchen offering ample work/storage space with raised breakfast bar and pendant lighting while opening onto a gorgeous sun-filled dining area. The living room easily accommodates your furnishings with an adjacent office/homework nook while a nice-sized balcony with BBQ gas line becomes an extension of your living space in the warmer months. Upstarts the primary bedroom is wonderfully equipped with a 3-piece ensuite and walk-in closet while laundry is conveniently located just outside the primary door. Two other well-proportioned bedrooms share a 4-piece main bath. The above grade lower level offers an excellent flex space with large window and pocket doors which easily becomes a home office, guest suite or playroom depending on your needs along with access to your full-size double (not tandem) garage. 2.LOCATION IN THE COMPLEX: Townhouse 1202 is located on the corner of the front row of the complex. This means you not only have windows on three sides but no one looking in/blocking your natural light coming through your South facing windows. 3. A CONVENIENT NORTHWEST COMMUNITY: Panorama Hills is a popular, established neighbourhood located in Northwest Calgary. Residents enjoy easy access to many shops, services and amenities while commuting to downtown or to the mountains is a breeze with easy access to Stoney Trail, Harvest Hills Boulevard and 14th Street. From Townhouse 1202 you are walking distance to the amazin g Vivo Rec Centre and dozens of shops, restaurants and professional services at Coventry Hills Centre, the library and North Trail Highschool. 4. AMAZING NATURAL LIGHT: An end unit combining South, West and North exposures with oversize window and 9’ ceilings ensure this home is full of all-day natural light. 5. WORK FROM HOME? Not a problem here! Uniquely designed with flexible spaces this home offers not only a good-sized den (which could easily double as a guest room) but an office nook/homework station off the living room offering flexibility and options depending on your needs/lifestyle. (id:37074)
Property Features
Cooling: None
Heating: Forced Air
Landscape: Landscaped

