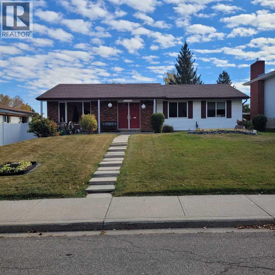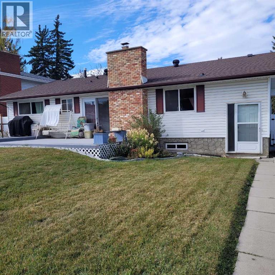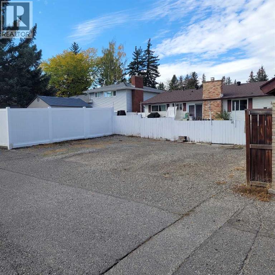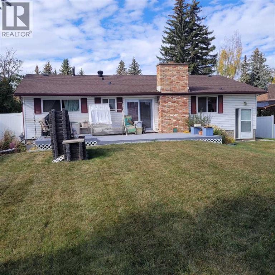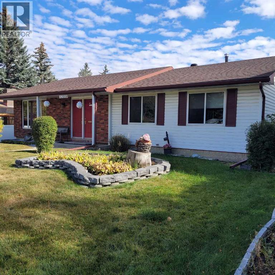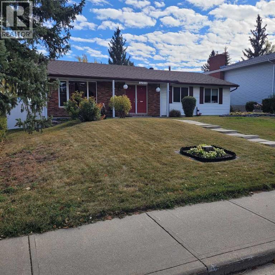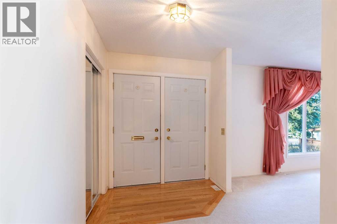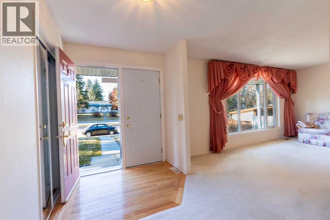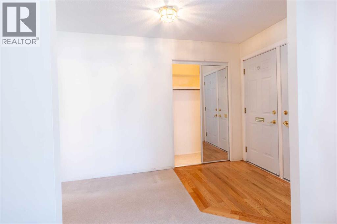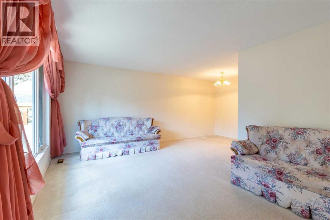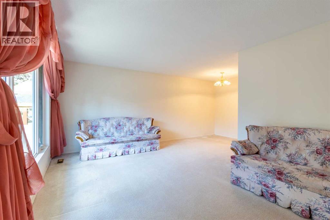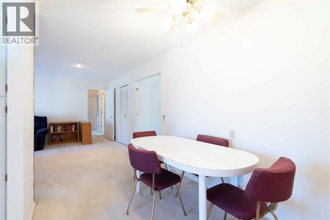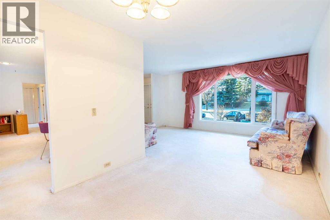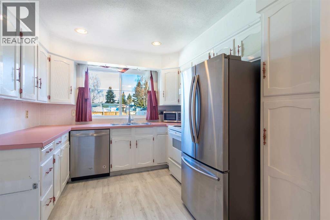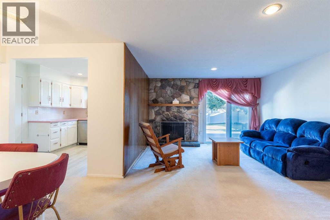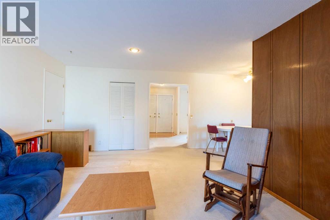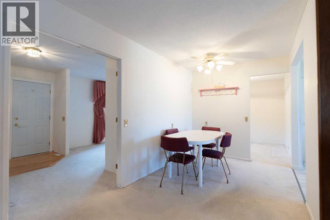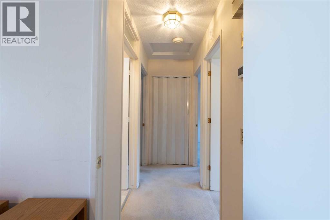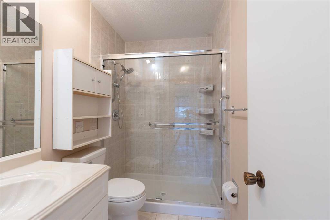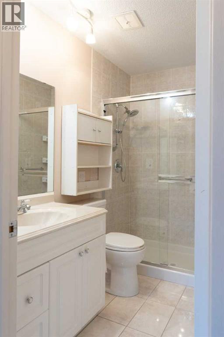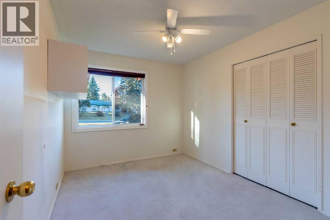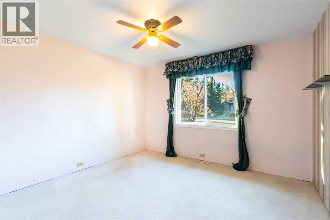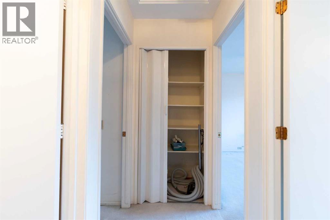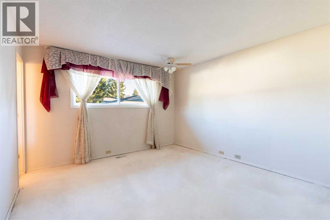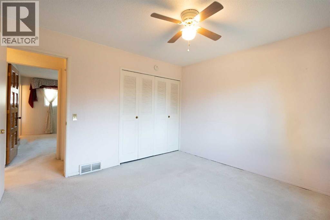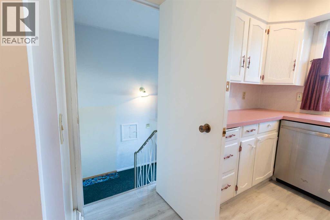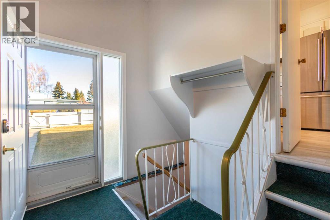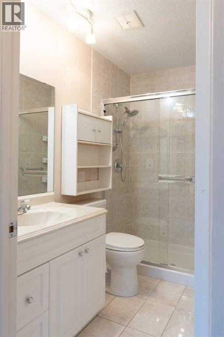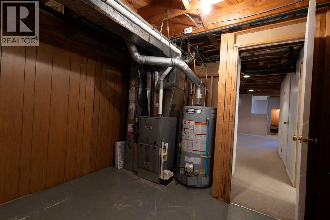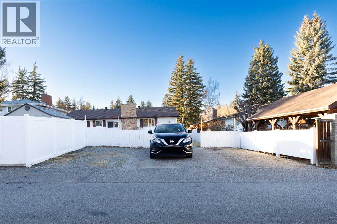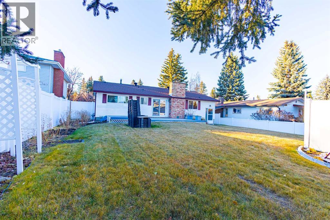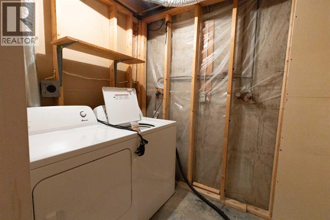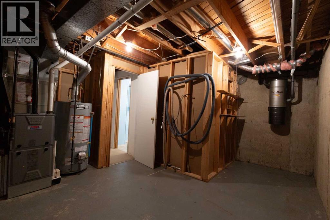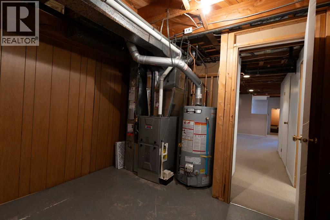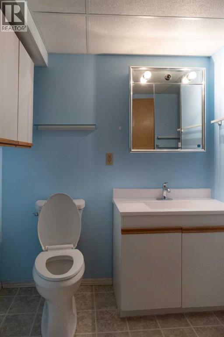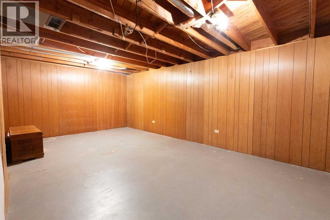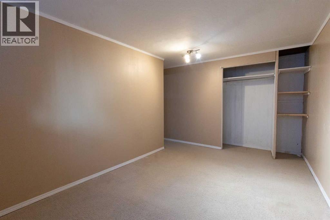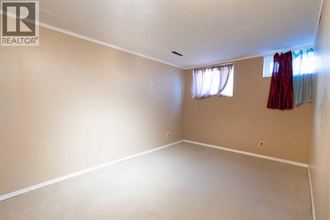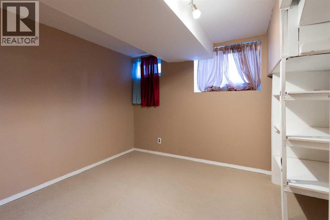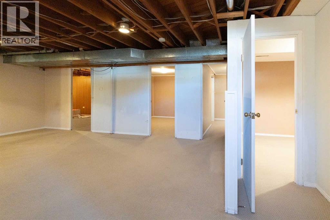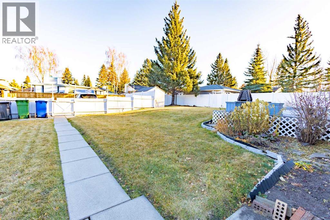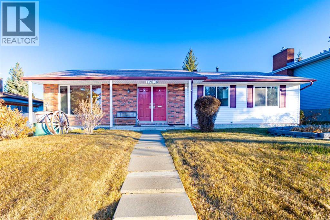First time on the market Original owner home. 5 bedroom 3 bathrooms total. perfectly planned with a seperate living room and family room on the main floor. 1440sqft bungalow lovingly cared for on one of the largest lots in Canyon meadows. Windows, Furnace & hot Water tank have all been replaced new in the last 2 years plus the Main bathroom renovated. This beautiful home has never been smoked in or had pets. Yard lovingly maintained with a large deck and a 4 car parking pad in the back with a paved back lane are just a few of the perks. Located at the opening of a Play Ground Zone because you are in walking distance to 3 Schools for all ages. The potential must be seen Call for your showings now. (id:37074)
Property Features
Property Details
| MLS® Number | A2269896 |
| Property Type | Single Family |
| Neigbourhood | Southwest Calgary |
| Community Name | Canyon Meadows |
| Amenities Near By | Playground, Recreation Nearby, Schools, Shopping |
| Features | Back Lane, Pvc Window, No Animal Home, No Smoking Home |
| Parking Space Total | 4 |
| Plan | 6052jk |
| Structure | Deck |
Parking
| Parking Pad | |
| R V |
Building
| Bathroom Total | 3 |
| Bedrooms Above Ground | 3 |
| Bedrooms Below Ground | 2 |
| Bedrooms Total | 5 |
| Appliances | Washer, Refrigerator, Dishwasher, Stove, Dryer, Window Coverings |
| Architectural Style | Bungalow |
| Basement Development | Finished |
| Basement Features | Separate Entrance |
| Basement Type | Full (finished) |
| Constructed Date | 1970 |
| Construction Material | Wood Frame |
| Construction Style Attachment | Detached |
| Cooling Type | None |
| Exterior Finish | Aluminum Siding, Brick |
| Fireplace Present | Yes |
| Fireplace Total | 1 |
| Flooring Type | Carpeted, Laminate |
| Foundation Type | Poured Concrete |
| Half Bath Total | 1 |
| Heating Fuel | Natural Gas |
| Heating Type | Other, Forced Air |
| Stories Total | 1 |
| Size Interior | 1,440 Ft2 |
| Total Finished Area | 1440 Sqft |
| Type | House |
Rooms
| Level | Type | Length | Width | Dimensions |
|---|---|---|---|---|
| Lower Level | Bedroom | 11.00 Ft x 11.17 Ft | ||
| Lower Level | Bedroom | 9.17 Ft x 13.92 Ft | ||
| Lower Level | Recreational, Games Room | 20.50 Ft x 9.50 Ft | ||
| Lower Level | Other | 12.25 Ft x 8.67 Ft | ||
| Lower Level | Other | 12.25 Ft x 20.83 Ft | ||
| Lower Level | 3pc Bathroom | 5.17 Ft x 10.25 Ft | ||
| Lower Level | Laundry Room | 5.25 Ft x 7.42 Ft | ||
| Lower Level | Furnace | 15.58 Ft x 14.25 Ft | ||
| Main Level | Living Room | 13.00 Ft x 17.67 Ft | ||
| Main Level | Dining Room | 9.00 Ft x 8.00 Ft | ||
| Main Level | Kitchen | 10.00 Ft x 9.50 Ft | ||
| Main Level | Breakfast | 7.50 Ft x 8.50 Ft | ||
| Main Level | Family Room | 11.42 Ft x 16.50 Ft | ||
| Main Level | 3pc Bathroom | 8.17 Ft x 4.92 Ft | ||
| Main Level | 2pc Bathroom | 5.00 Ft x 5.08 Ft | ||
| Main Level | Primary Bedroom | 12.67 Ft x 12.00 Ft | ||
| Main Level | Bedroom | 11.25 Ft x 9.00 Ft | ||
| Main Level | Bedroom | 11.33 Ft x 11.92 Ft |
Land
| Acreage | No |
| Fence Type | Fence |
| Land Amenities | Playground, Recreation Nearby, Schools, Shopping |
| Landscape Features | Garden Area |
| Size Depth | 42.67 M |
| Size Frontage | 19.81 M |
| Size Irregular | 9095.50 |
| Size Total | 9095.5 Sqft|7,251 - 10,889 Sqft |
| Size Total Text | 9095.5 Sqft|7,251 - 10,889 Sqft |
| Zoning Description | R-cg |

