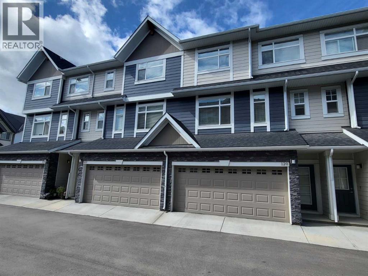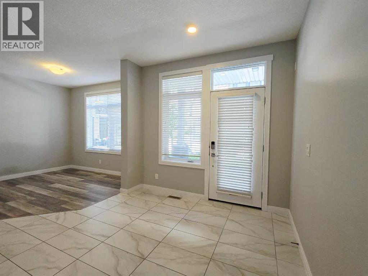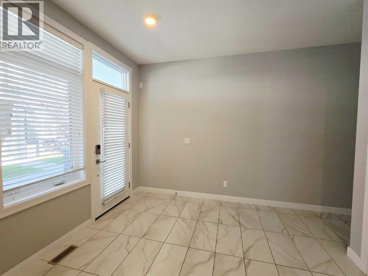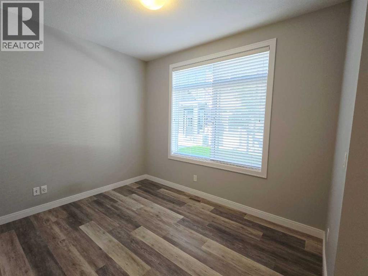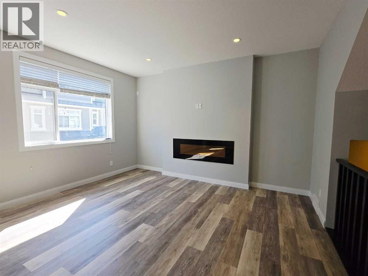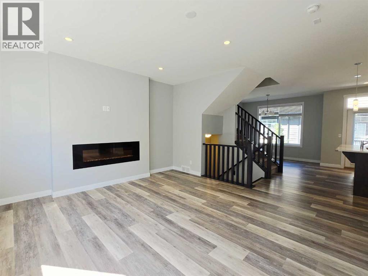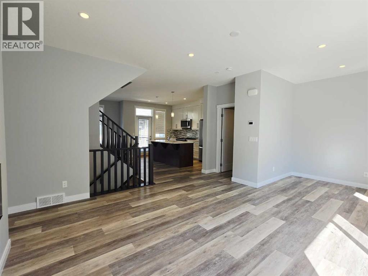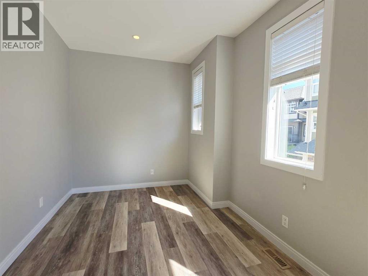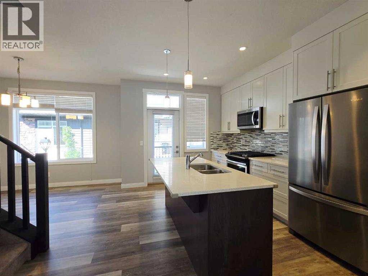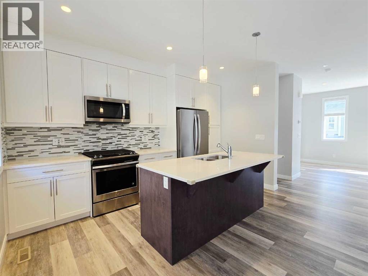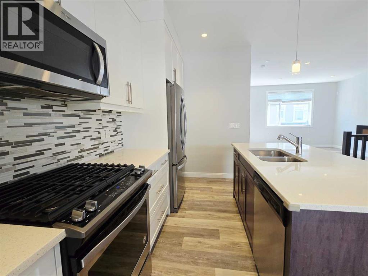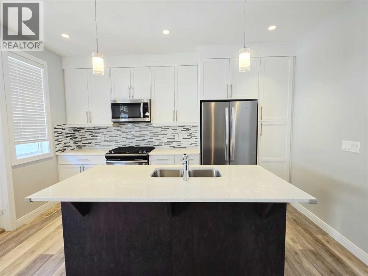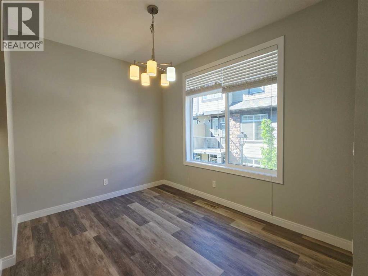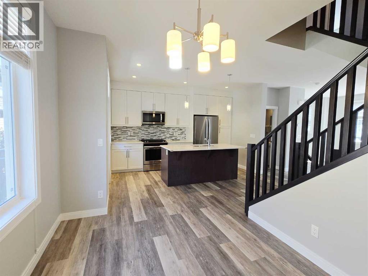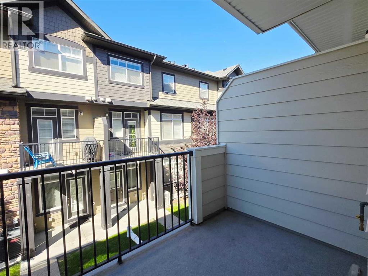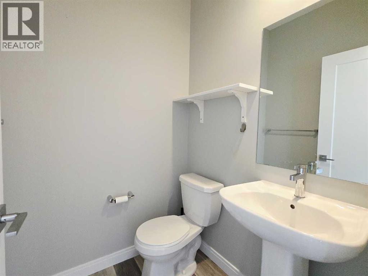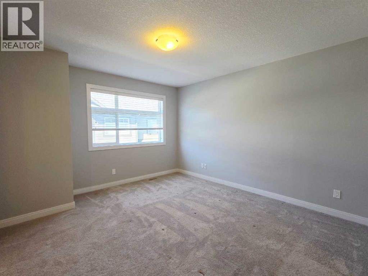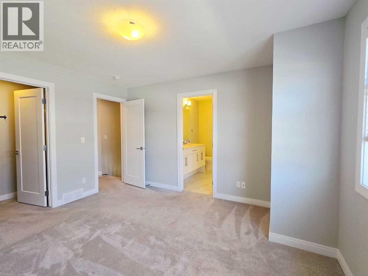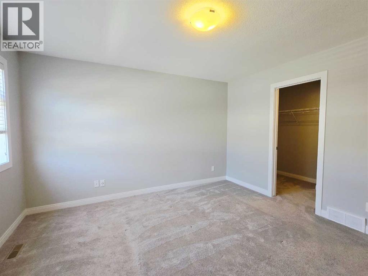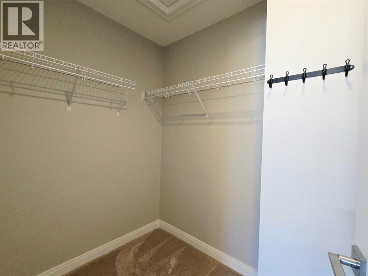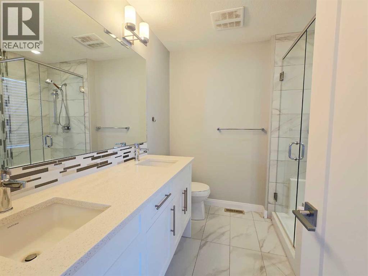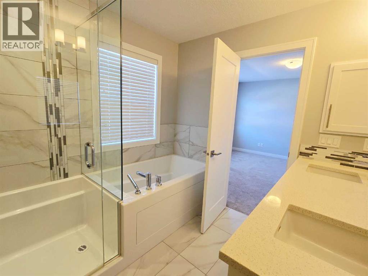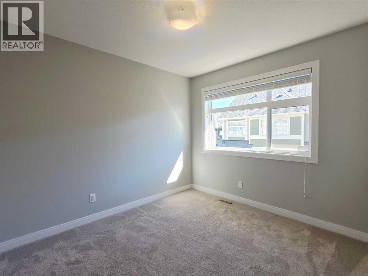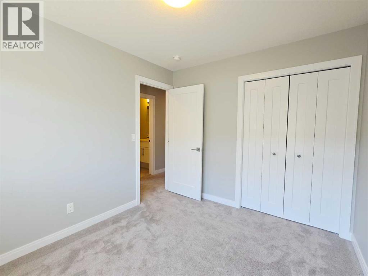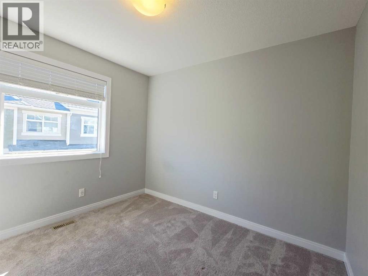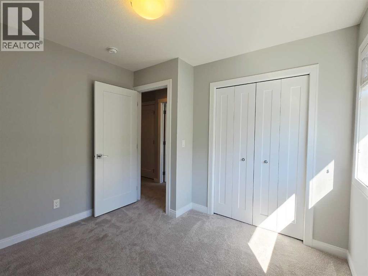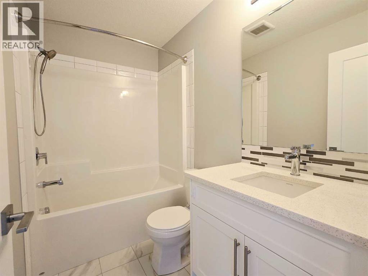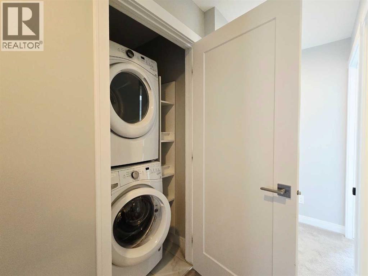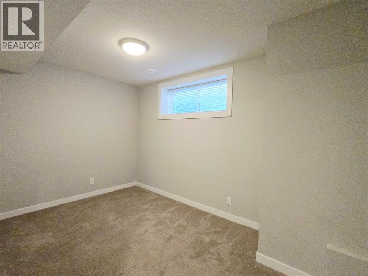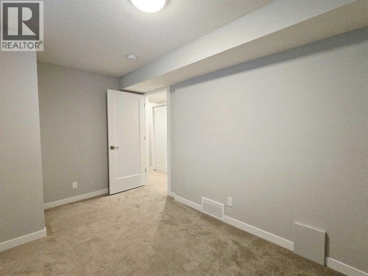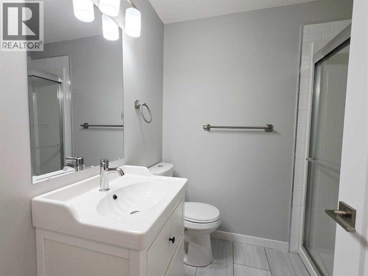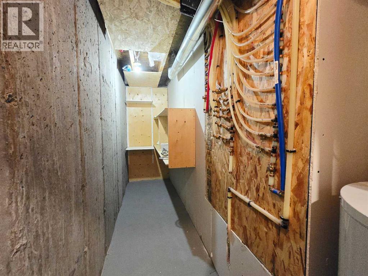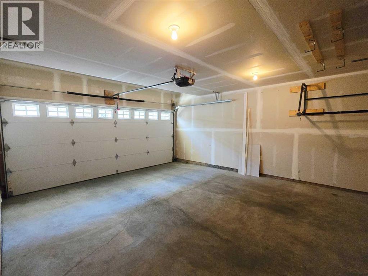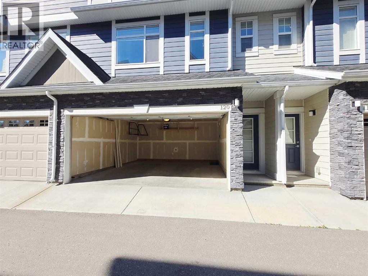This beautifully designed 4-bedroom, 3.5-bath executive townhome with a double attached garage is located in the desirable community of West Springs. Blending modern elegance with functional design, this three-story home offers an open layout and central air conditioning for year-round comfort. The main living levels features 9-ft ceilings and a bright and welcoming space. The chef-inspired kitchen boasts raised cabinetry, stainless steel appliances, quartz countertops, and a stylish island with a flush eating bar, perfect for casual dining or entertaining. The dining area flows seamlessly into the spacious living room, which opens onto a balcony complete with a gas line for BBQs—ideal for relaxing or hosting guests. Upstairs, the primary bedroom impresses with a walk-in closet and spa-like 5-pcs ensuite with dual sinks and a soaker tub. Two additional bedrooms, a 4-pcs bathroom, and the laundry room complete this floor. The fully developed basement adds a 4th bedroom and 3-piece bath, perfect for guests or a home office. Ideally located steps from trendy shops, cafes, and restaurants, this home combines style, comfort, and convenience in one of Calgary’s most vibrant West communities. (id:37074)
Property Features
Property Details
| MLS® Number | A2244265 |
| Property Type | Single Family |
| Neigbourhood | West Springs |
| Community Name | West Springs |
| Amenities Near By | Playground, Schools, Shopping |
| Community Features | Pets Allowed With Restrictions |
| Features | Pvc Window, Parking |
| Parking Space Total | 2 |
| Plan | 1810131 |
Parking
| Attached Garage | 2 |
Building
| Bathroom Total | 4 |
| Bedrooms Above Ground | 3 |
| Bedrooms Below Ground | 1 |
| Bedrooms Total | 4 |
| Appliances | Refrigerator, Range - Gas, Dishwasher, Microwave, Window Coverings, Washer/dryer Stack-up |
| Basement Development | Finished |
| Basement Type | Full (finished) |
| Constructed Date | 2017 |
| Construction Material | Wood Frame |
| Construction Style Attachment | Attached |
| Cooling Type | Central Air Conditioning, See Remarks |
| Exterior Finish | Stone |
| Fireplace Present | Yes |
| Fireplace Total | 1 |
| Flooring Type | Carpeted, Tile, Vinyl Plank |
| Foundation Type | Poured Concrete |
| Half Bath Total | 1 |
| Heating Fuel | Natural Gas |
| Heating Type | Other, Forced Air |
| Stories Total | 3 |
| Size Interior | 1,824 Ft2 |
| Total Finished Area | 1824.5 Sqft |
| Type | Row / Townhouse |
Rooms
| Level | Type | Length | Width | Dimensions |
|---|---|---|---|---|
| Basement | Bedroom | 12.83 Ft x 8.33 Ft | ||
| Basement | 3pc Bathroom | 6.33 Ft x 7.17 Ft | ||
| Lower Level | Office | 11.00 Ft x 8.75 Ft | ||
| Main Level | Living Room | 14.67 Ft x 14.25 Ft | ||
| Main Level | Den | 8.17 Ft x 6.75 Ft | ||
| Main Level | 2pc Bathroom | 4.92 Ft x 4.92 Ft | ||
| Main Level | Kitchen | 13.83 Ft x 10.17 Ft | ||
| Main Level | Dining Room | 10.92 Ft x 8.83 Ft | ||
| Upper Level | Primary Bedroom | 12.33 Ft x 12.92 Ft | ||
| Upper Level | 5pc Bathroom | 8.58 Ft x 7.92 Ft | ||
| Upper Level | Laundry Room | 3.50 Ft x 3.50 Ft | ||
| Upper Level | 4pc Bathroom | 8.17 Ft x 5.00 Ft | ||
| Upper Level | Bedroom | 10.25 Ft x 9.58 Ft | ||
| Upper Level | Bedroom | 10.58 Ft x 8.92 Ft |
Land
| Acreage | No |
| Fence Type | Not Fenced |
| Land Amenities | Playground, Schools, Shopping |
| Landscape Features | Landscaped |
| Size Depth | 16.12 M |
| Size Frontage | 6.7 M |
| Size Irregular | 108.00 |
| Size Total | 108 M2|0-4,050 Sqft |
| Size Total Text | 108 M2|0-4,050 Sqft |
| Zoning Description | M-g |

