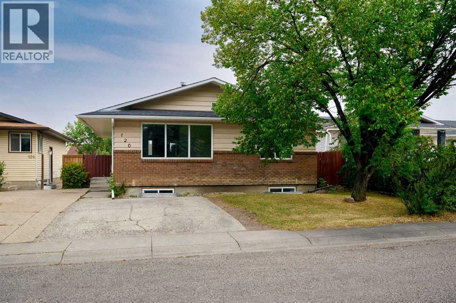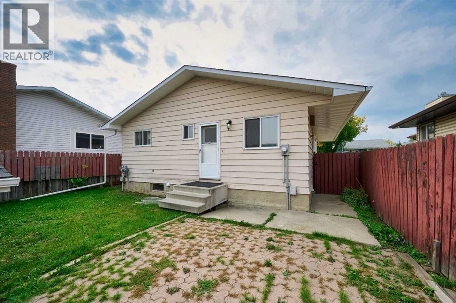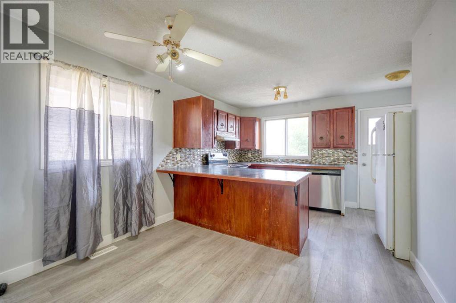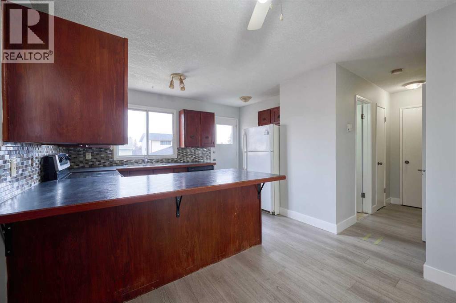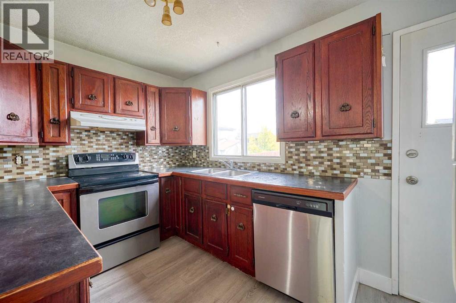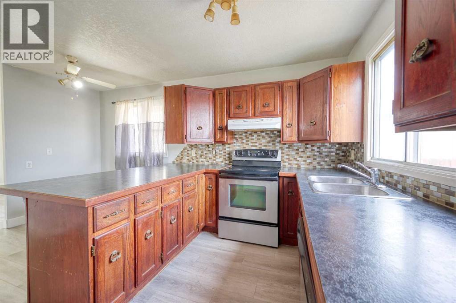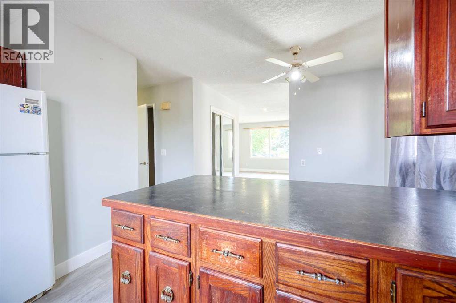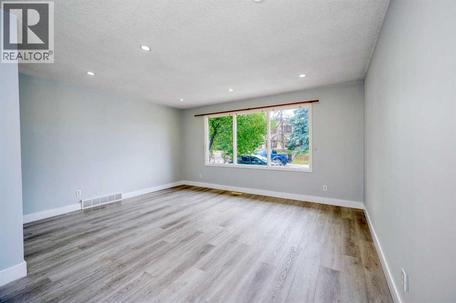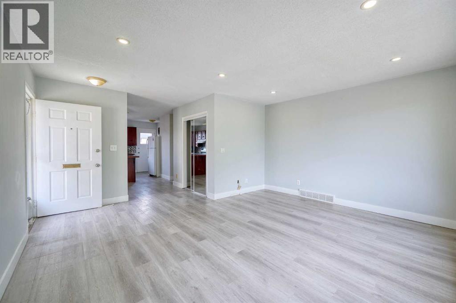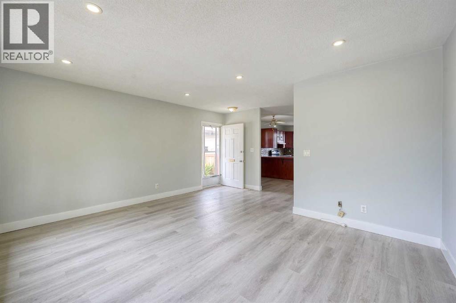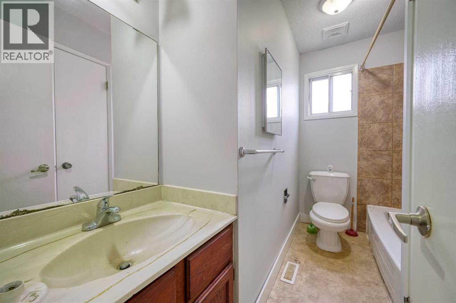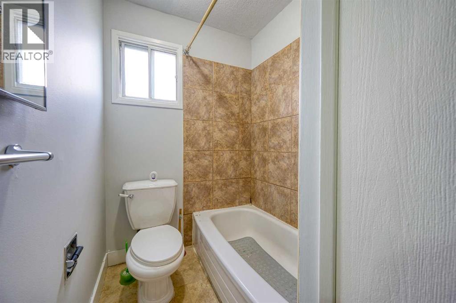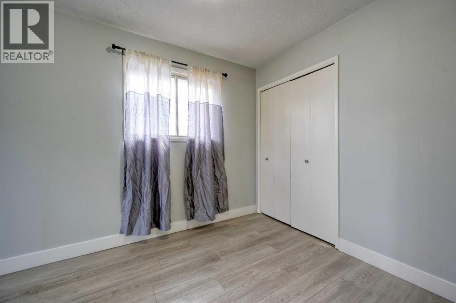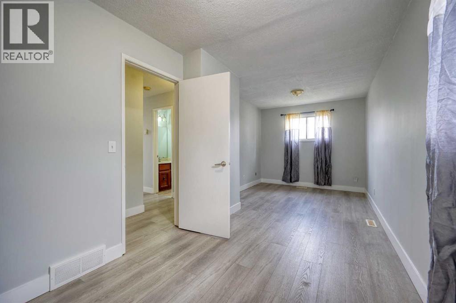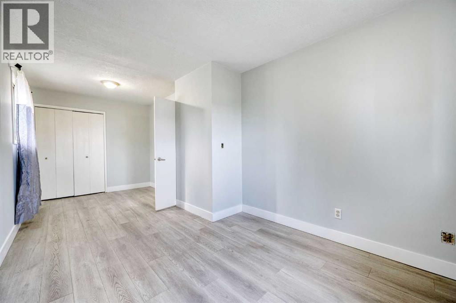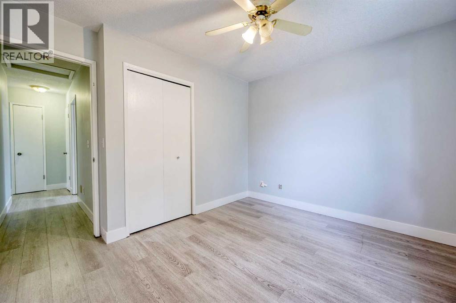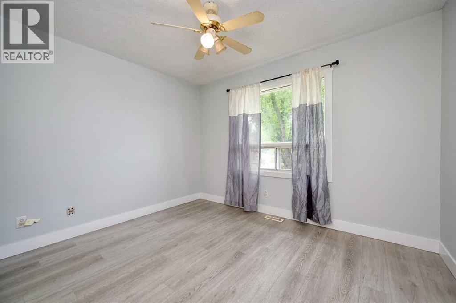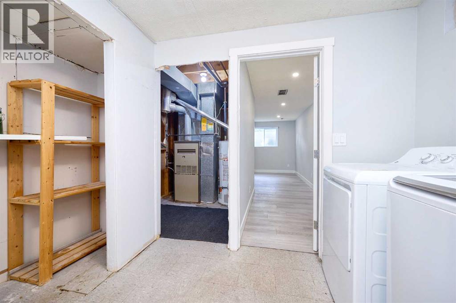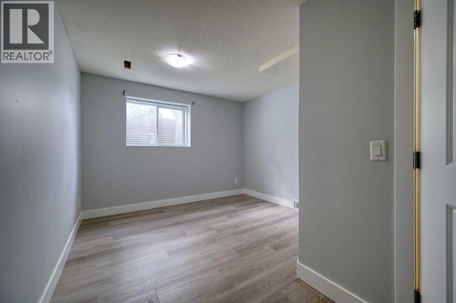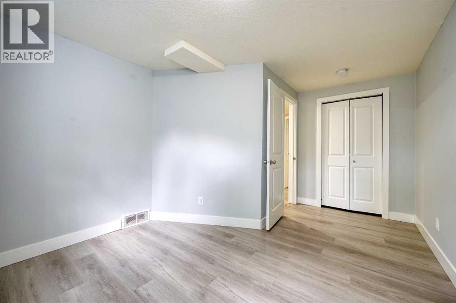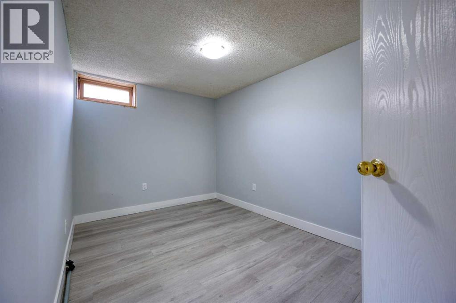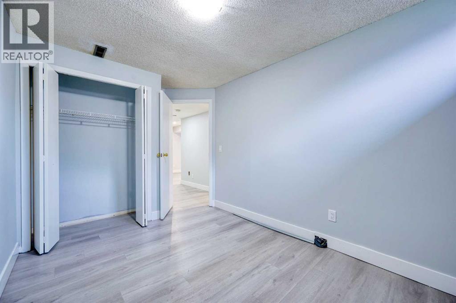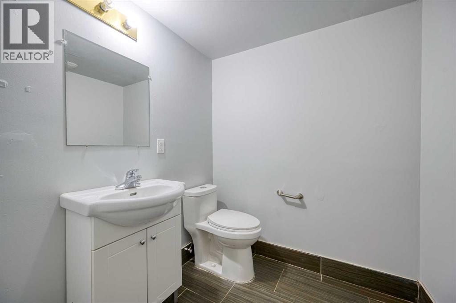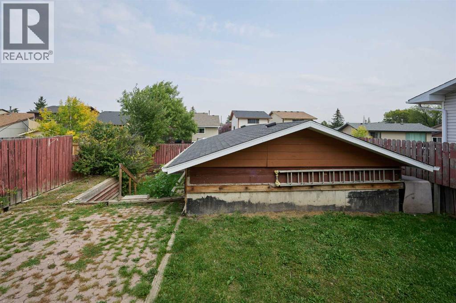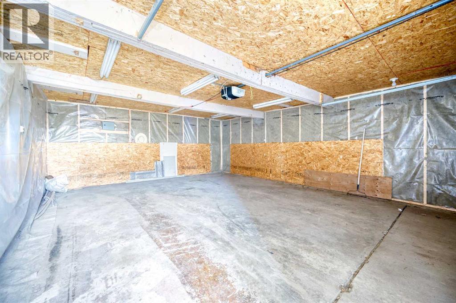ONE OF THE BEST HOMES ON ONE OF THE BEST STREETS!! THIS MOVE IN READY BUNGALOW IS LOCATED IN TEMPLE - CLOSE TO SCHOOLS, TRANSIT, VILLAGE SQUARE LEISURE CENTRE, AND LOCAL SHOPPING AREAS. QUICK COMMUTE TO DOWNTOWN, OR THE UNIVERSITY, SHORT DRIVE TO PETER LOUGHEED CENTRE, SUNRIDGE MALL, AND OF COURSE THE RING ROAD. UNBELIEVABLE VALUE HERE - 2 EXPANSIVE BEDROOMS ON THE MAIN FLOOR AND ANOTHER 2 IN THE BASEMENT - IDEAL HOME FOR YOUR FAMILY WITH SPACE TO ACCOMODATE EXTENDED FAMILY OR GUESTS IN THE BASEMENT LEVEL. VALUE PRICED BELOW CITY ASSESSED VALUE AND AVAILABLE FOR QUICK POSSESSION - MOVE IN BEFORE THE SNOW FALLS. Check out the location, and get in before other buyers snap up this WONDERFUL PROPERTY. DOUBLE DETACHED GARAGE FOR INDOOR PARKING OR YOU MAN CAVE. Adoringly maintained, exquisitely updated, and tastefully finished. You have found the gem you were looking for. (id:37074)
Property Features
Property Details
| MLS® Number | A2257559 |
| Property Type | Single Family |
| Neigbourhood | Northeast Calgary |
| Community Name | Temple |
| Amenities Near By | Playground, Recreation Nearby, Schools, Shopping |
| Features | Back Lane |
| Parking Space Total | 5 |
| Plan | 7810494 |
| Structure | None |
Parking
| Detached Garage | 2 |
Building
| Bathroom Total | 2 |
| Bedrooms Above Ground | 2 |
| Bedrooms Below Ground | 2 |
| Bedrooms Total | 4 |
| Appliances | Washer, Refrigerator, Range - Electric, Dishwasher, Dryer |
| Architectural Style | Bungalow |
| Basement Development | Finished |
| Basement Type | Full (finished) |
| Constructed Date | 1979 |
| Construction Style Attachment | Detached |
| Cooling Type | None |
| Exterior Finish | Brick, Vinyl Siding |
| Flooring Type | Laminate |
| Foundation Type | Poured Concrete |
| Heating Fuel | Natural Gas |
| Heating Type | Forced Air |
| Stories Total | 1 |
| Size Interior | 945 Ft2 |
| Total Finished Area | 945.29 Sqft |
| Type | House |
| Utility Water | Municipal Water |
Rooms
| Level | Type | Length | Width | Dimensions |
|---|---|---|---|---|
| Basement | Recreational, Games Room | 14.75 Ft x 21.33 Ft | ||
| Basement | Bedroom | 10.67 Ft x 14.25 Ft | ||
| Basement | Bedroom | 8.33 Ft x 13.42 Ft | ||
| Basement | 3pc Bathroom | 5.75 Ft x 9.08 Ft | ||
| Basement | Laundry Room | 8.25 Ft x 9.08 Ft | ||
| Basement | Furnace | 6.00 Ft x 7.92 Ft | ||
| Main Level | Living Room | 15.50 Ft x 16.58 Ft | ||
| Main Level | Kitchen | 12.33 Ft x 9.50 Ft | ||
| Main Level | Dining Room | 10.50 Ft x 6.17 Ft | ||
| Main Level | Primary Bedroom | 9.25 Ft x 20.33 Ft | ||
| Main Level | Bedroom | 11.42 Ft x 10.50 Ft | ||
| Main Level | 4pc Bathroom | 6.83 Ft x 9.17 Ft |
Land
| Acreage | No |
| Fence Type | Fence |
| Land Amenities | Playground, Recreation Nearby, Schools, Shopping |
| Landscape Features | Landscaped |
| Sewer | Municipal Sewage System |
| Size Depth | 30.31 M |
| Size Frontage | 12.24 M |
| Size Irregular | 372.00 |
| Size Total | 372 M2|0-4,050 Sqft |
| Size Total Text | 372 M2|0-4,050 Sqft |
| Zoning Description | R-cg |

