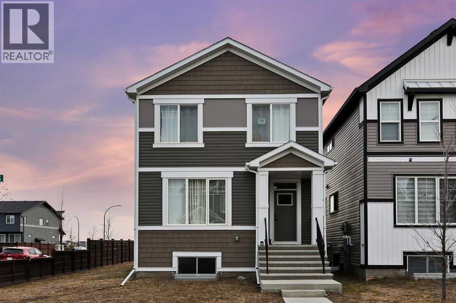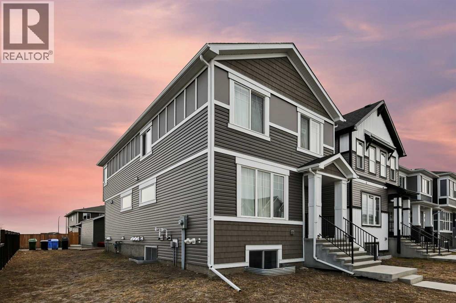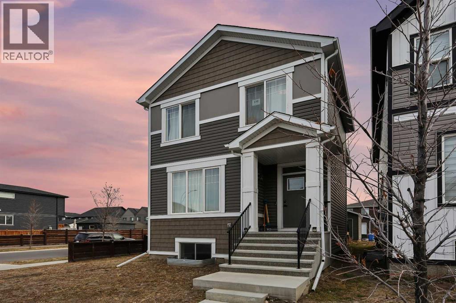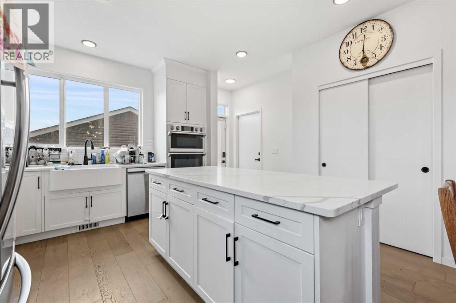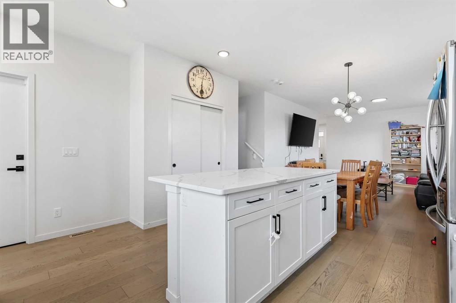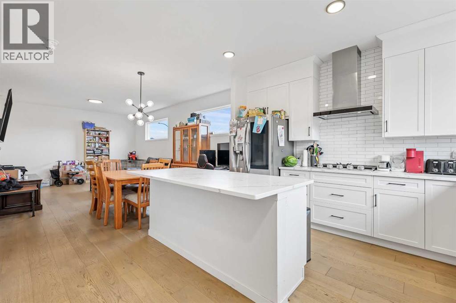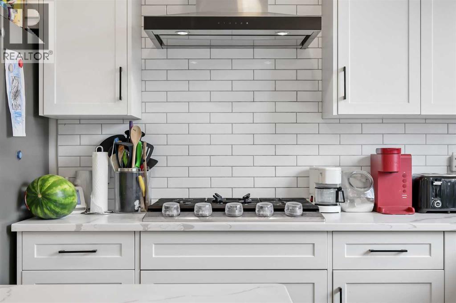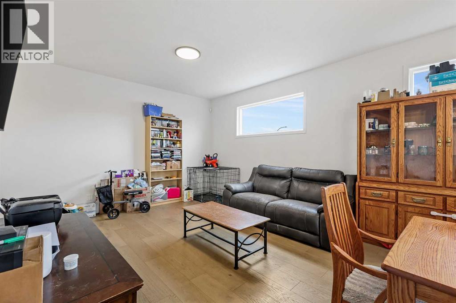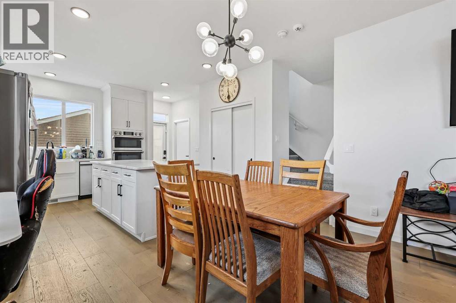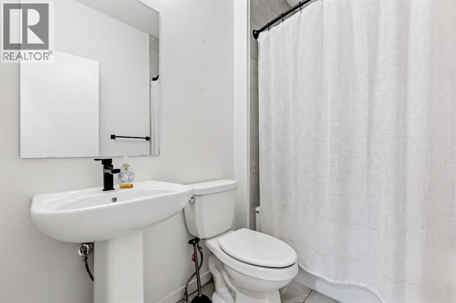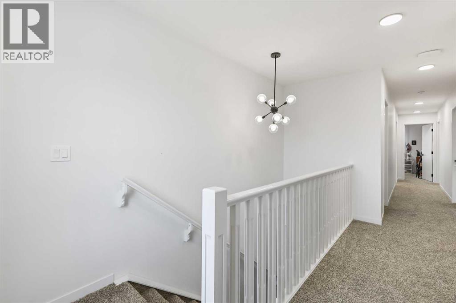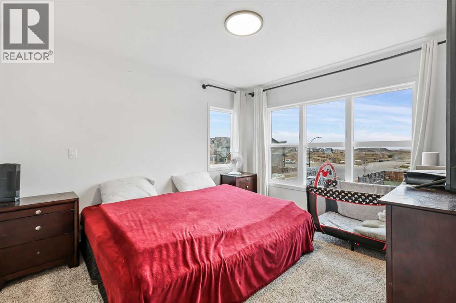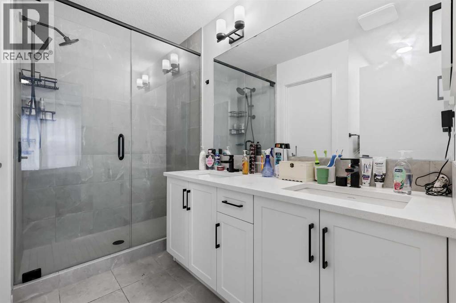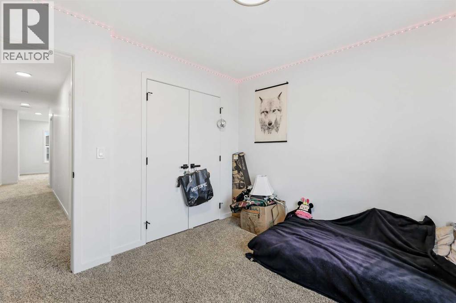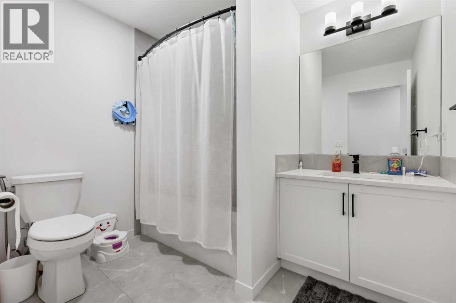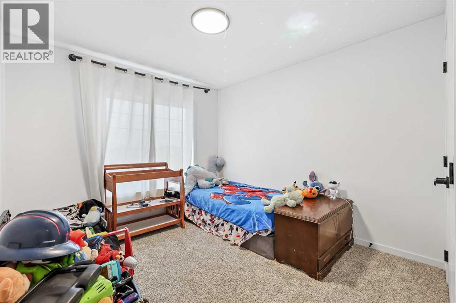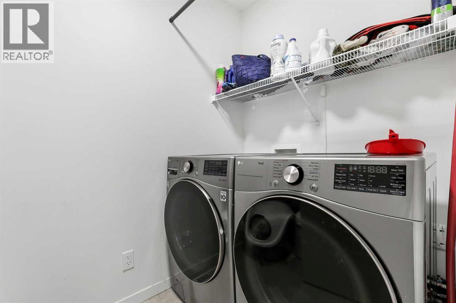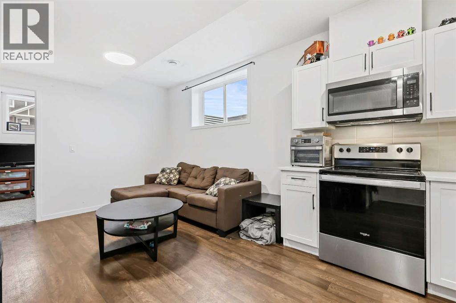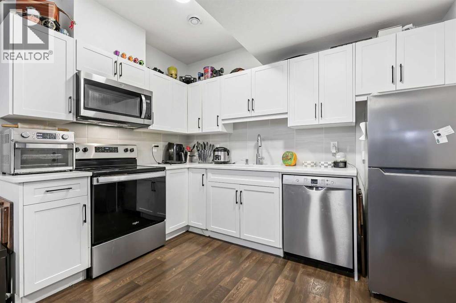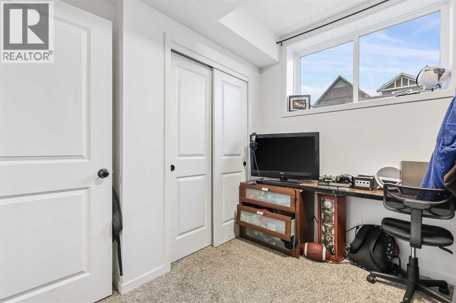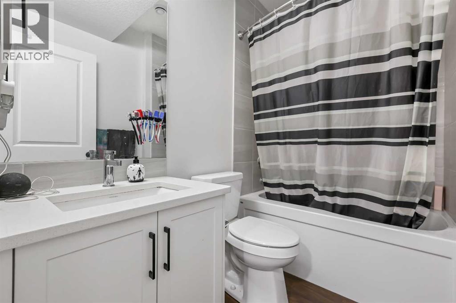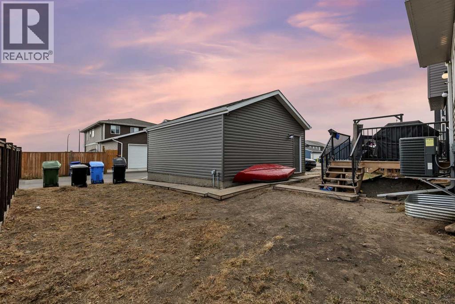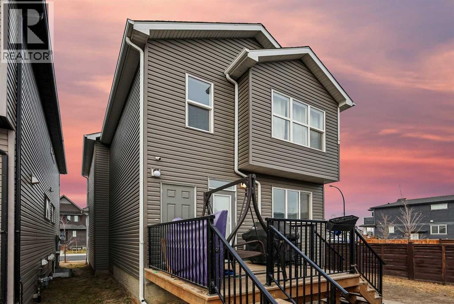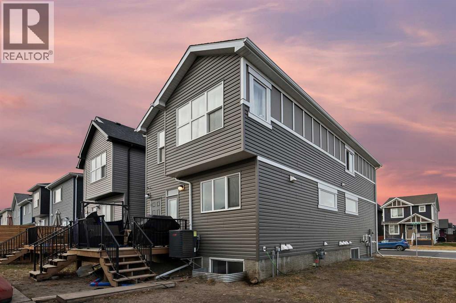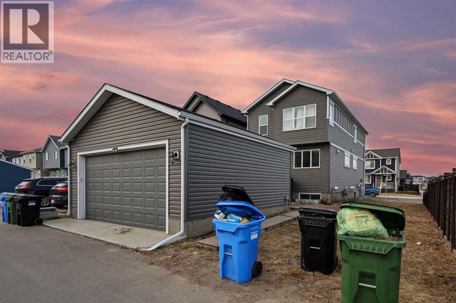*ATTENTION INVESTORS*An exceptional investment opportunity in the heart of Seton! This 2022 built, 7-bedroom, 4-bathroom corner-lot home offers an incredibly rare and highly functional layout. The main level features 1 full bedroom and a 4-piece bathroom, perfect for multigenerational living or added rental versatility. Upstairs, you’ll find 4 spacious bedrooms including a bright primary suite with an en-suite bathroom and walk-in closet, a main bathroom, and a convenient laundry room. . The fully legal 2-bedroom, 1-bathroom basement suite provides outstanding income potential with its own private living space and modern finishes. Enjoy over 1,800 sq. ft. of contemporary living space, an upgraded kitchen, open-concept design, and a double detached garage. Situated steps from Seton’s vibrant retail district, schools, parks, YMCA, and South Health Campus, this home offers the ideal turn-key opportunity for investors, young professionals, or families seeking space, flexibility, and long-term value. (id:37074)
Property Features
Property Details
| MLS® Number | A2270337 |
| Property Type | Single Family |
| Neigbourhood | Southeast Calgary |
| Community Name | Seton |
| Amenities Near By | Park, Playground, Schools, Shopping |
| Features | Back Lane |
| Parking Space Total | 3 |
| Plan | 2111817 |
| Structure | Deck |
Parking
| Detached Garage | 2 |
Building
| Bathroom Total | 4 |
| Bedrooms Above Ground | 5 |
| Bedrooms Below Ground | 2 |
| Bedrooms Total | 7 |
| Appliances | Refrigerator, Cooktop - Gas, Dishwasher, Stove, Microwave Range Hood Combo, Hood Fan, Window Coverings, Garage Door Opener, Washer & Dryer |
| Basement Development | Finished |
| Basement Features | Separate Entrance, Suite |
| Basement Type | Full (finished) |
| Constructed Date | 2022 |
| Construction Material | Wood Frame |
| Construction Style Attachment | Detached |
| Cooling Type | Central Air Conditioning |
| Flooring Type | Carpeted, Vinyl Plank |
| Foundation Type | Poured Concrete |
| Heating Type | Forced Air |
| Stories Total | 2 |
| Size Interior | 1,887 Ft2 |
| Total Finished Area | 1886.71 Sqft |
| Type | House |
Rooms
| Level | Type | Length | Width | Dimensions |
|---|---|---|---|---|
| Basement | Kitchen | 10.42 Ft x 7.25 Ft | ||
| Basement | Living Room | 10.67 Ft x 10.42 Ft | ||
| Basement | Bedroom | 9.75 Ft x 8.92 Ft | ||
| Basement | Bedroom | 13.92 Ft x 9.33 Ft | ||
| Basement | Laundry Room | 3.17 Ft x 3.08 Ft | ||
| Basement | 4pc Bathroom | 7.83 Ft x 5.17 Ft | ||
| Basement | Furnace | 16.17 Ft x 8.83 Ft | ||
| Main Level | Living Room | 13.50 Ft x 12.92 Ft | ||
| Main Level | Kitchen | 12.25 Ft x 11.25 Ft | ||
| Main Level | Dining Room | 10.00 Ft x 7.75 Ft | ||
| Main Level | Foyer | 10.67 Ft x 7.33 Ft | ||
| Main Level | 4pc Bathroom | 7.83 Ft x 5.33 Ft | ||
| Main Level | Bedroom | 10.75 Ft x 9.92 Ft | ||
| Upper Level | Primary Bedroom | 11.92 Ft x 10.92 Ft | ||
| Upper Level | Other | 6.08 Ft x 4.50 Ft | ||
| Upper Level | 4pc Bathroom | 9.33 Ft x 4.92 Ft | ||
| Upper Level | Bedroom | 10.67 Ft x 9.92 Ft | ||
| Upper Level | Bedroom | 10.67 Ft x 9.83 Ft | ||
| Upper Level | Bedroom | 9.75 Ft x 8.08 Ft | ||
| Upper Level | Laundry Room | 7.50 Ft x 4.92 Ft | ||
| Upper Level | 4pc Bathroom | 8.67 Ft x 6.83 Ft |
Land
| Acreage | No |
| Fence Type | Fence |
| Land Amenities | Park, Playground, Schools, Shopping |
| Size Frontage | 12.05 M |
| Size Irregular | 393.00 |
| Size Total | 393 M2|4,051 - 7,250 Sqft |
| Size Total Text | 393 M2|4,051 - 7,250 Sqft |
| Zoning Description | R-g |

