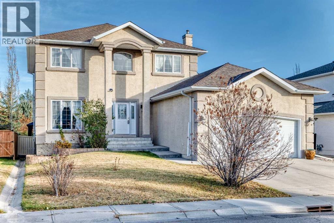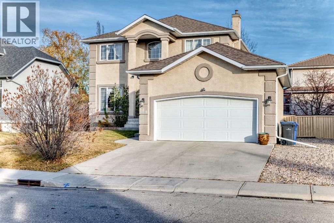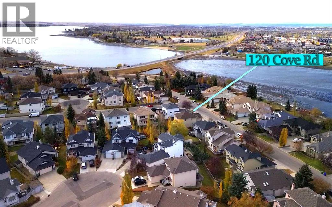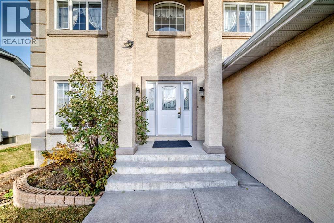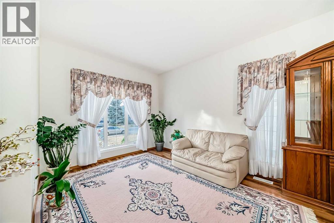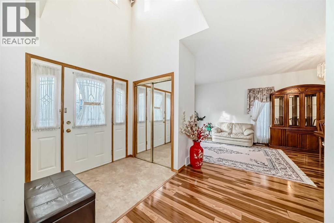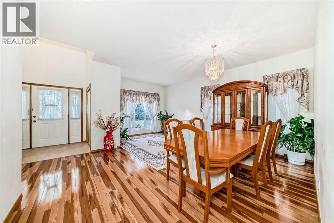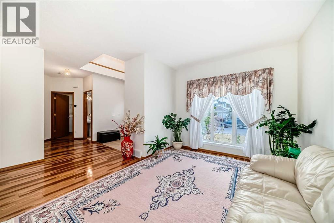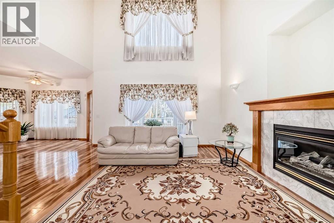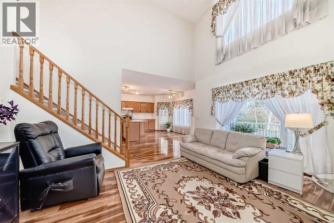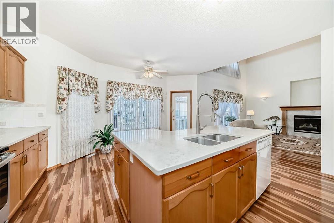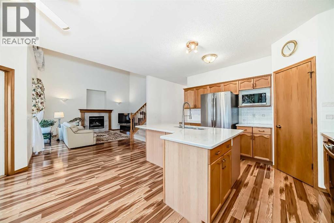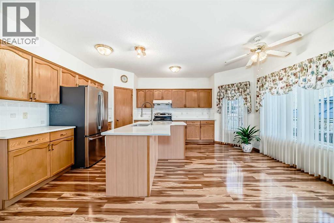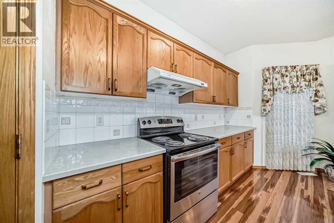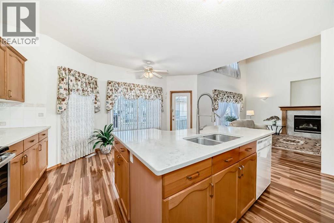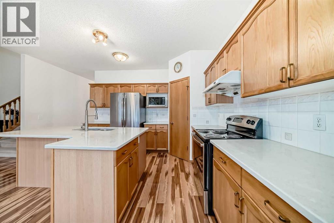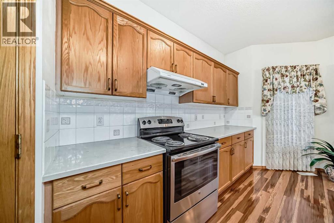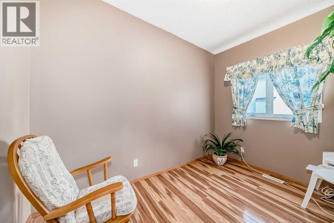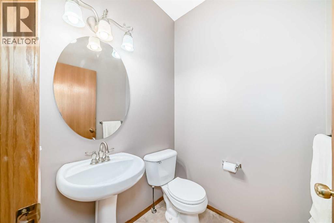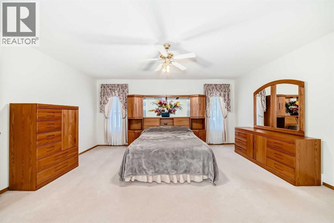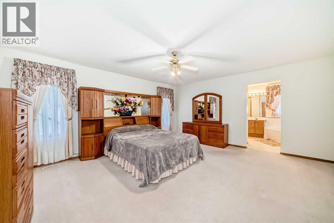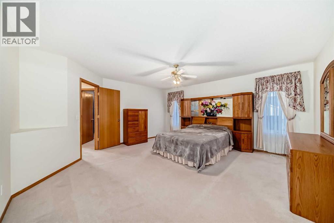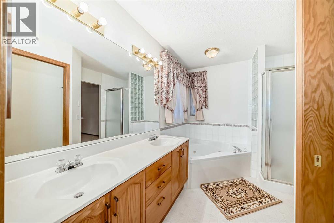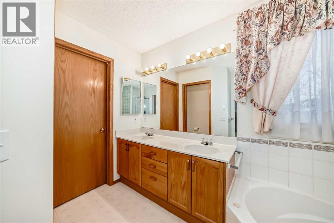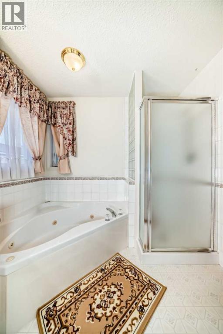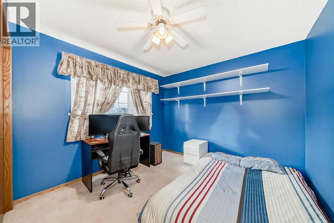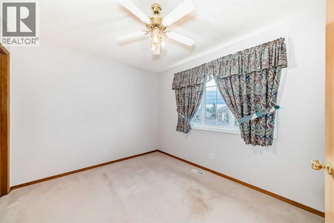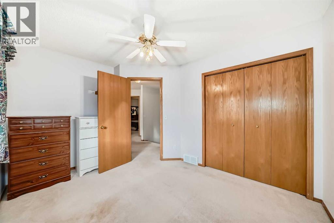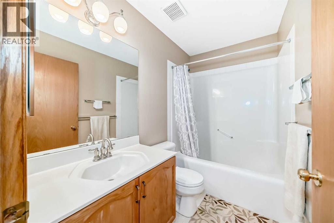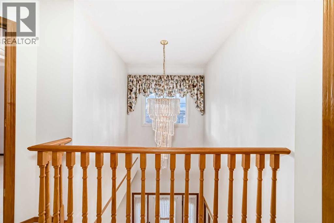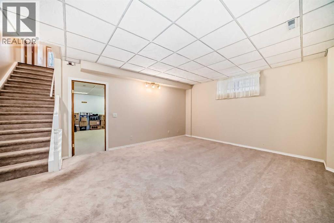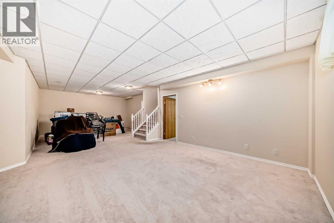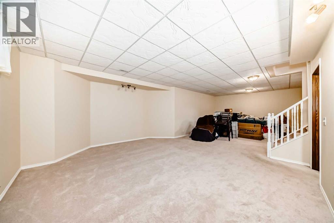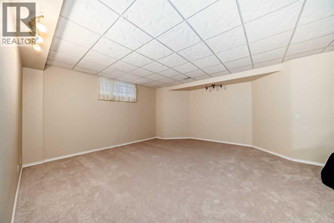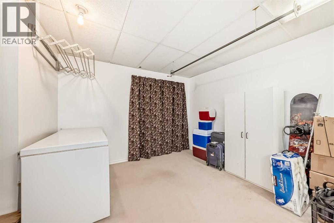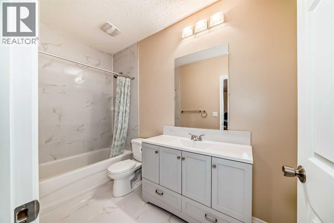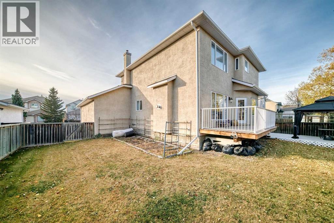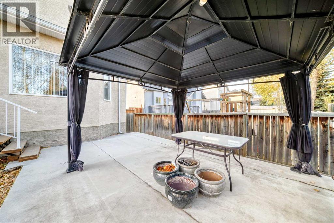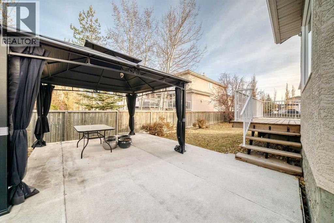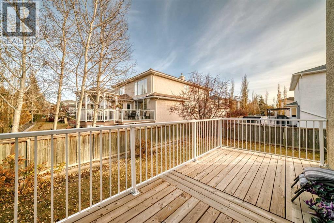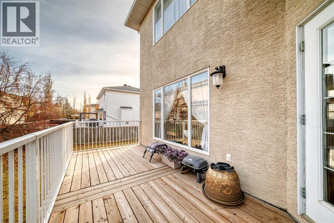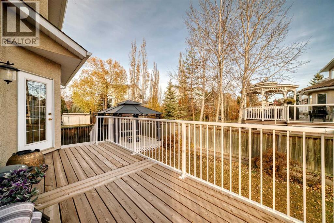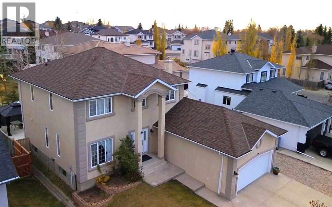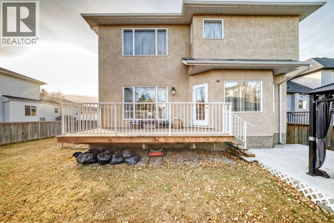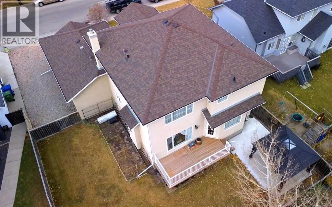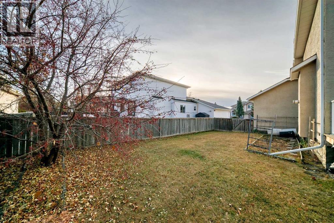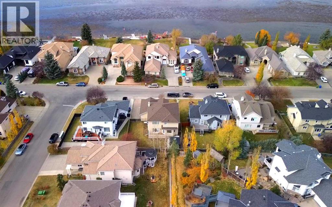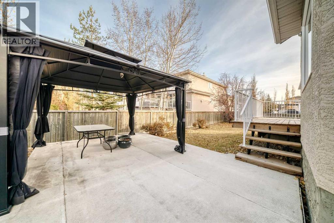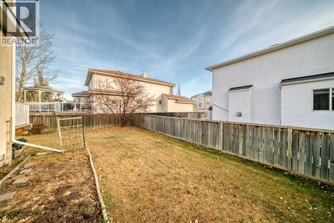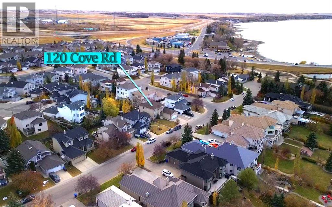Need to sell your current home to buy this one?
Find out how much it will sell for today!
PRICE REDUCED! QUICK POSSESSION IS POSSIBLE! LOCATED ACROSS FROM THE LAKE!! 120 Cove Road – Lakeside Living in The Cove! Nestled directly across from the lake, this spacious and beautifully appointed home offers the perfect blend of comfort, convenience, and lifestyle. With just a short stroll or bike ride to Cove Beach and the Dog Park, this location is ideal for nature lovers and active families alike! Property highlights include a generous sized lot with the potential for RV parking! Main Floor Den, perfect for a home office or quiet retreat! Open concept living room & dining room combination with soaring ceilings! Cozy Family Room featuring a gas fireplace! Chef’s Kitchen with island, quartz countertops, stainless steel appliances & rich oak cabinetry! There is also convenient main floor laundry and a two piece powder room for your guests! Upper level comfort include three spacious bedrooms, including a primary suite that will easily fit your king sized bed! Luxurious ensuite with dual sinks, a separate tub, a separate shower and large walk in closet. There is an additional 4-piece bathroom on this level for family or guests! The finished basement includes an expansive Rec Room, ideal for movie nights, games, a home gym or perhaps construct another bedroom or two. There is an additional 4-piece bathroom for added convenience! There is a total over 3000 sq ft of living space and the garage is oversized, measuring 23'7 x 20'5"! Whether you're entertaining, relaxing, or exploring the nearby amenities, 120 Cove Road delivers the lifestyle you've been dreaming of. Click on the 3D virtual tour link for additional information! (id:37074)
Property Features
Fireplace: Fireplace
Cooling: None
Heating: Other, Forced Air
Landscape: Landscaped, Lawn

