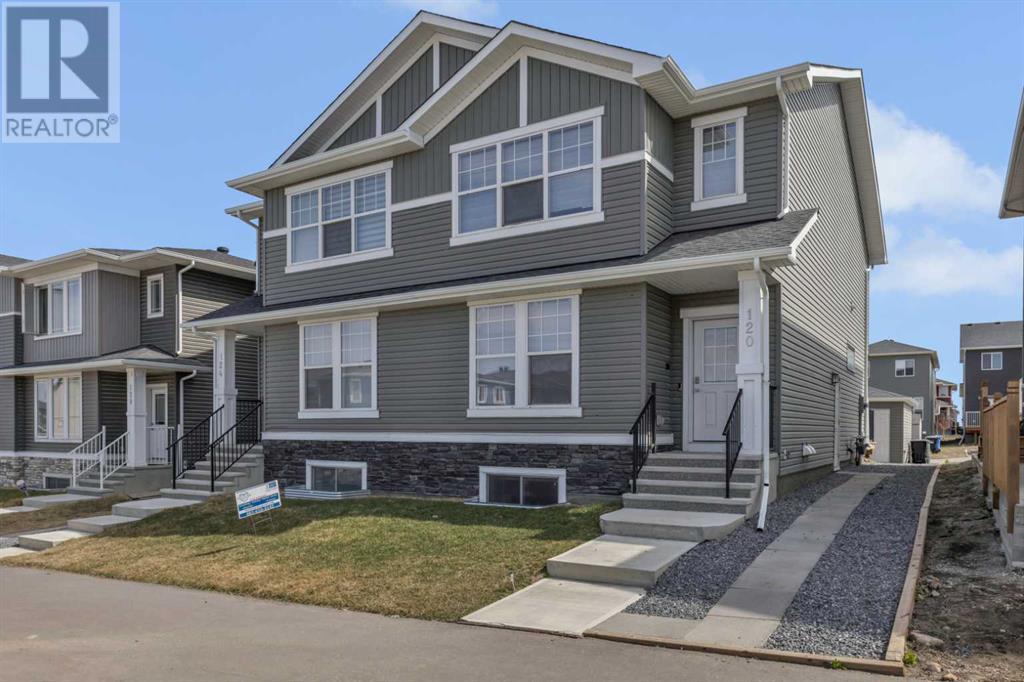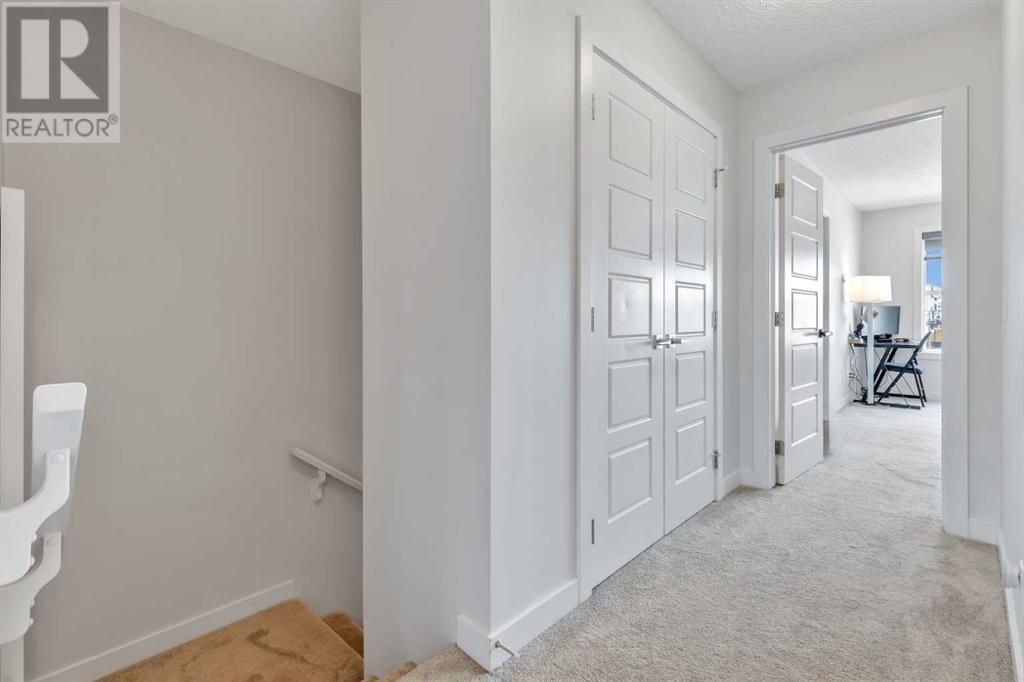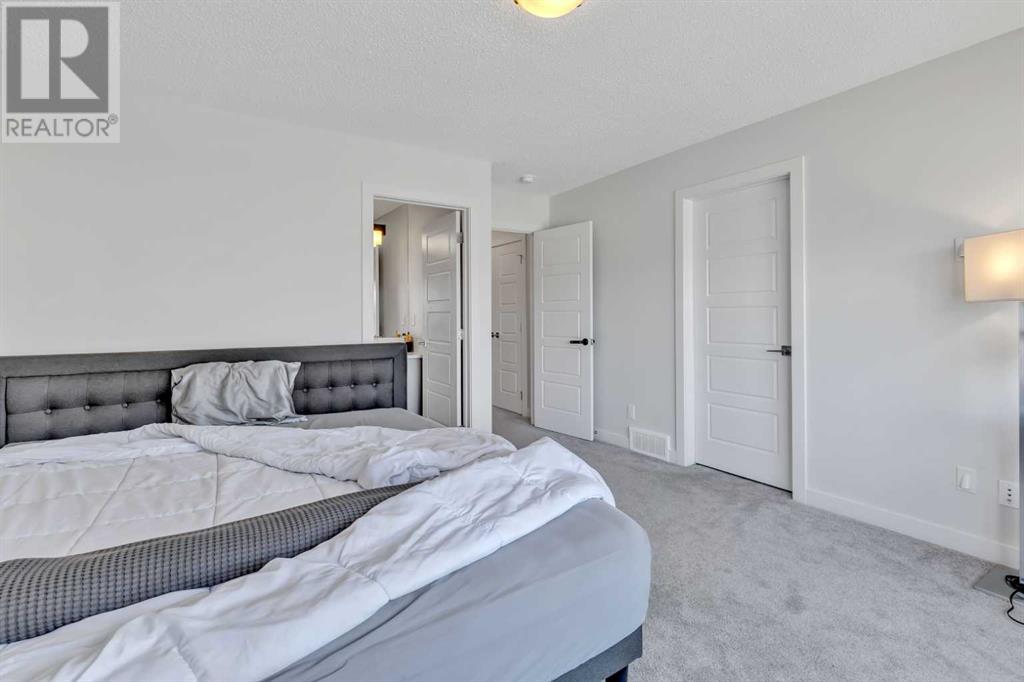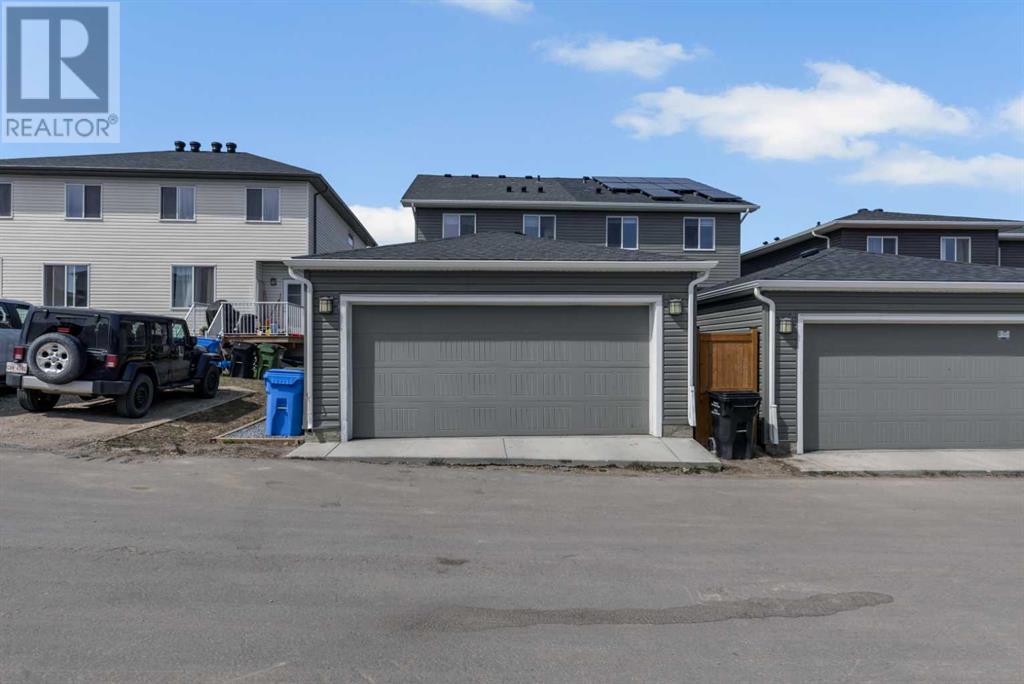OPEN HOUSE ON SATURDAY, MAY 3 (1-4PM) | MODERN & RECENTLY BUILT | 4 BEDROOMS | DOUBLE GARAGE | SEPERATE EXTERIOR ENTRANCE |GREAT OPPORTUNITY IN AMBLETONLocated in the vibrant and growing community of Ambleton in NW Calgary, this recently built semi-detached two-storey home offers exceptional value and long-term potential.The main floor features durable vinyl plank flooring, a main-floor bedroom, full 4-piece bath, open living/dining area, and a modern kitchen complete with quartz counters, pot lighting, gas range, and tile backsplash. Upstairs, you'll find a carpeted family room, tiled laundry area, additional bedrooms, and a primary bedroom with a 4-piece ensuite. The separate side entrance leads to the partially framed basement and awaits your future development. Located close to top-rated schools, shopping, and all essential amenities, this property is perfect for first-time homebuyers or growing families looking to upgrade. Don’t miss your chance to own in one of Calgary’s newest and most desirable neighborhoods! Contact your favourite realtor and book a showing today! (id:37074)
Property Features
Property Details
| MLS® Number | A2215764 |
| Property Type | Single Family |
| Community Name | Moraine |
| Features | See Remarks, Other |
| Parking Space Total | 2 |
| Plan | 2210484 |
| Structure | Deck |
Parking
| Detached Garage | 2 |
Building
| Bathroom Total | 3 |
| Bedrooms Above Ground | 4 |
| Bedrooms Total | 4 |
| Appliances | Refrigerator, Dishwasher, Oven, Dryer, Microwave |
| Basement Development | Unfinished |
| Basement Type | Full (unfinished) |
| Constructed Date | 2023 |
| Construction Material | Wood Frame |
| Construction Style Attachment | Semi-detached |
| Cooling Type | None |
| Exterior Finish | Vinyl Siding |
| Flooring Type | Carpeted, Ceramic Tile, Vinyl |
| Foundation Type | Poured Concrete |
| Heating Fuel | Natural Gas |
| Heating Type | Forced Air |
| Stories Total | 2 |
| Size Interior | 1,780 Ft2 |
| Total Finished Area | 1780 Sqft |
| Type | Duplex |
Rooms
| Level | Type | Length | Width | Dimensions |
|---|---|---|---|---|
| Second Level | Primary Bedroom | 13.17 Ft x 15.25 Ft | ||
| Second Level | Bedroom | 9.58 Ft x 12.00 Ft | ||
| Second Level | Bedroom | 9.17 Ft x 12.00 Ft | ||
| Second Level | 4pc Bathroom | 9.17 Ft x 5.17 Ft | ||
| Second Level | 4pc Bathroom | 9.17 Ft x 4.92 Ft | ||
| Second Level | Laundry Room | 5.75 Ft x 6.25 Ft | ||
| Second Level | Other | 5.50 Ft x 11.42 Ft | ||
| Second Level | Family Room | 19.00 Ft x 16.75 Ft | ||
| Main Level | Dining Room | 10.75 Ft x 6.00 Ft | ||
| Main Level | Living Room | 12.92 Ft x 11.92 Ft | ||
| Main Level | Kitchen | 12.92 Ft x 12.08 Ft | ||
| Main Level | Bedroom | 11.00 Ft x 11.50 Ft | ||
| Main Level | 4pc Bathroom | 8.83 Ft x 5.58 Ft |
Land
| Acreage | No |
| Fence Type | Partially Fenced |
| Landscape Features | Landscaped |
| Size Frontage | 7.31 M |
| Size Irregular | 267.00 |
| Size Total | 267 M2|0-4,050 Sqft |
| Size Total Text | 267 M2|0-4,050 Sqft |
| Zoning Description | R-gm |












































