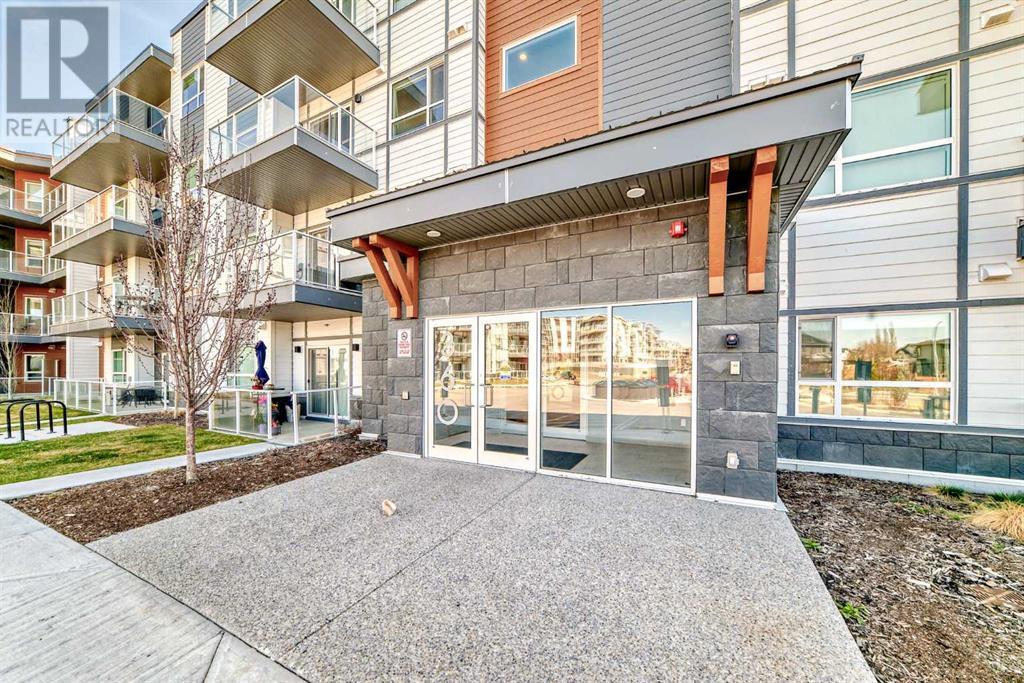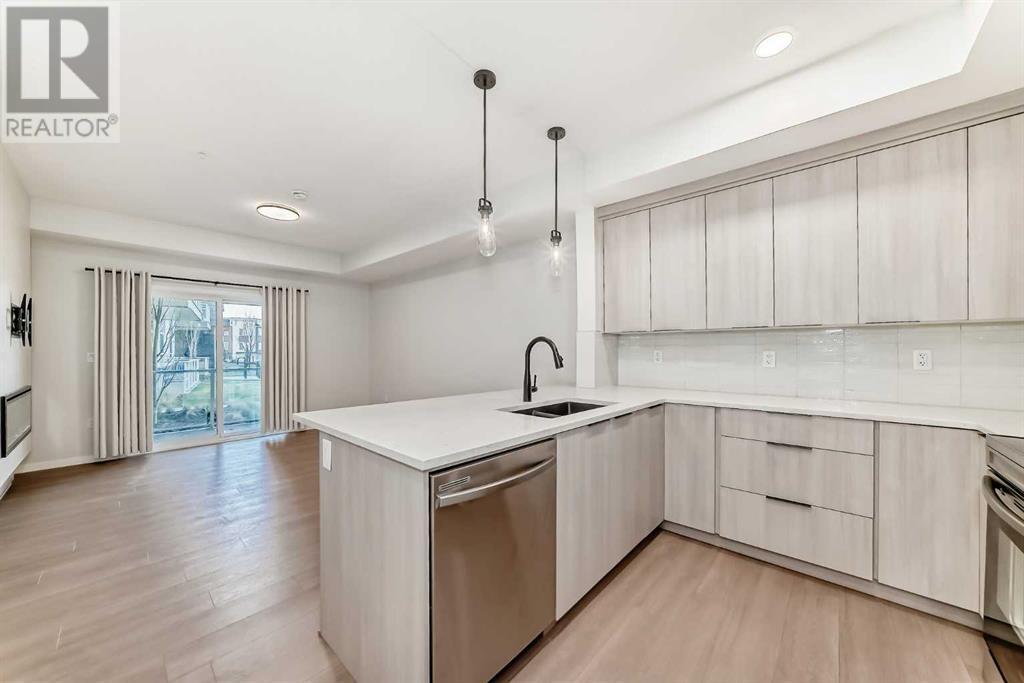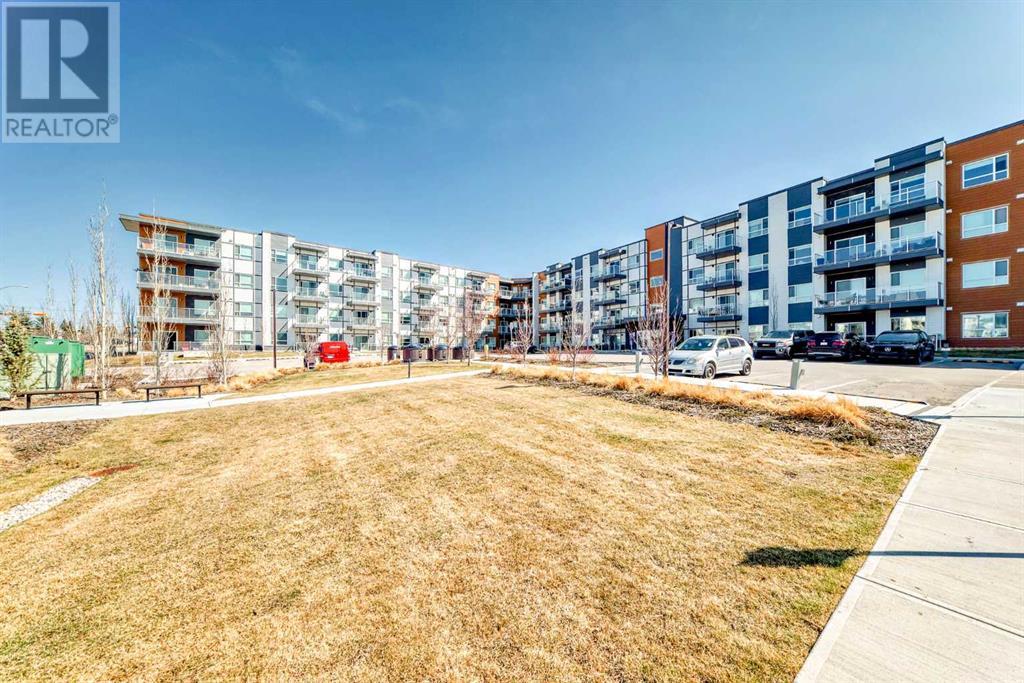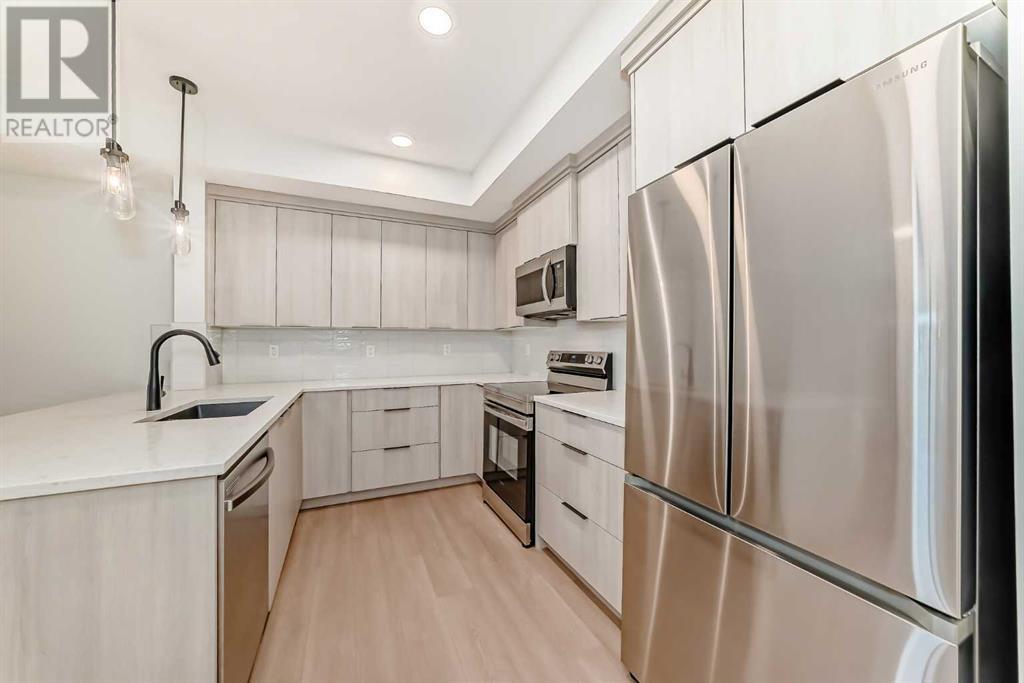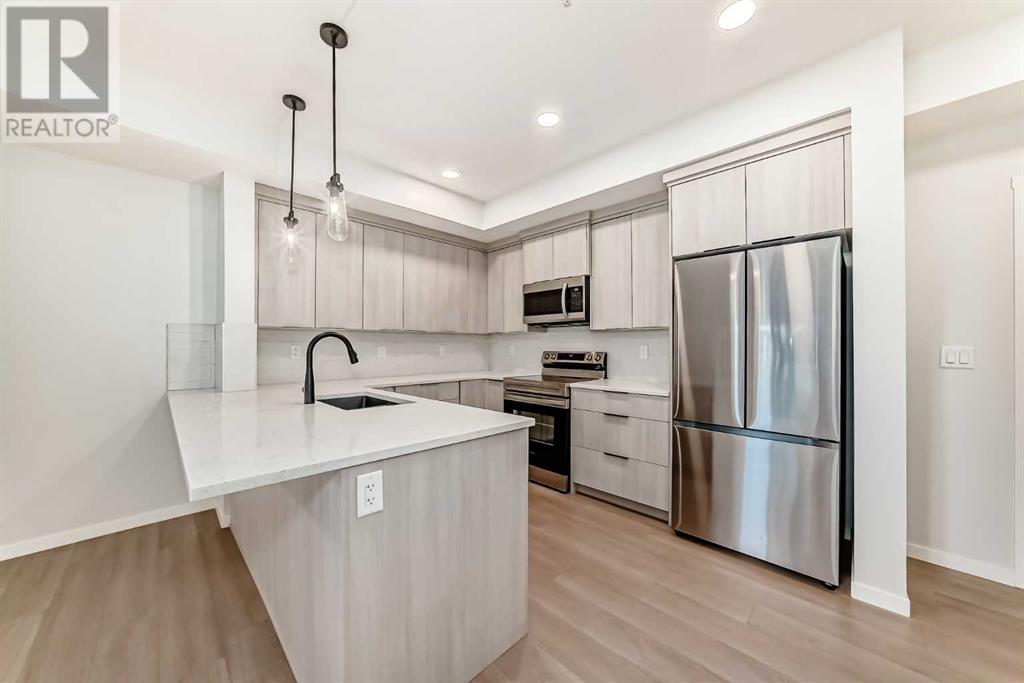Need to sell your current home to buy this one?
Find out how much it will sell for today!
TWO PARKING STALLS – HEATED UNDERGROUND & SURFACE! This is the MAINFLOOR/EASY ACCESS One Bedroom you have been waiting for! MODERN AND ELEGANTDESIGN – Neutral Tones with Black Accents. This unit was UPGRADED – from fixtures to highend QUARTZ, you may just want company to show it off. The seller even added a FIREPLACEto enjoy on chilly days. TO LOVE: ELECTRIC HEAT, Open Concept with U Shaped kitchen andopportunity for seating (who needs a dining table?), Functional bath with raised counter heightand DRAWERS, Bright Living Room with a mount ready for your TV. This unit is self containedwith HRV, meaning all air flows in and out of this unit only! Speaking of Air, enjoy a CoolSummer with A/C and BBQ on your patio with a Natural Gas Hookup. Your Laundry ROOM hasadditional storage, but that’s not all, directly beside this unit is the Concrete Storage Roomwhere you would have a locker to store all the extras! Love to cycle? Not only is this the perfectlocation to access paths, this building comes with a SECURE BICYCLE STORAGE ROOM.Accessible! Easy direct access through the patio, dual elevators to underground parking, or aquick flight of stairs to and from your unit to your secure stall. PETS WELCOME (with approvalof course, but this building has many large 4 legged friends). Excellent Location in Northern Hillsof Calgary, Restaurants, Grocery, Shops and Services nearby, along with Transit. AbundantParks and Pathways to explore. All within close proximity to the Airport, famed Cross Iron MillsMall, major routes too that can take you to Banff in about an hour. Come for a Visit Today andmaybe Stay a little while longer! (id:37074)
Property Features
Fireplace: Fireplace
Cooling: Central Air Conditioning, Wall Unit
Heating: Other

