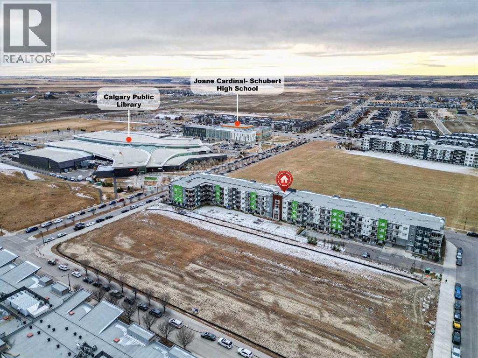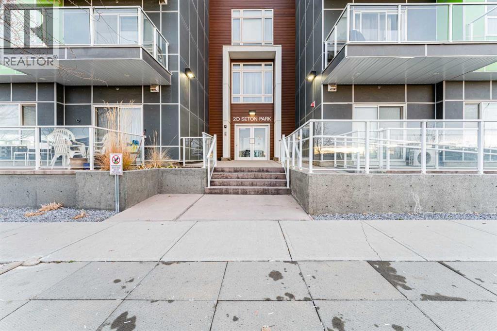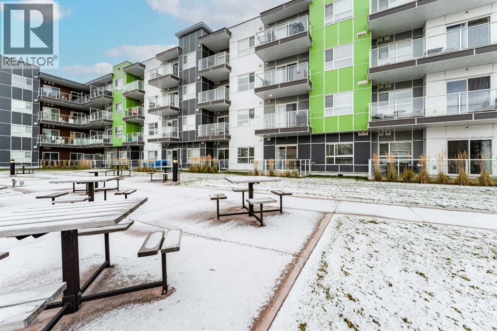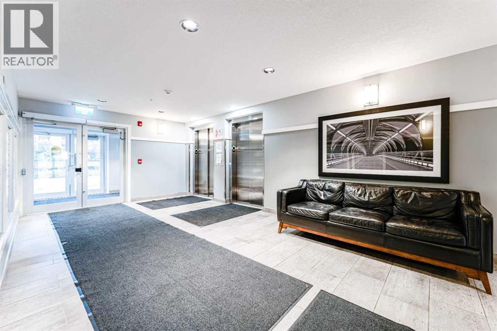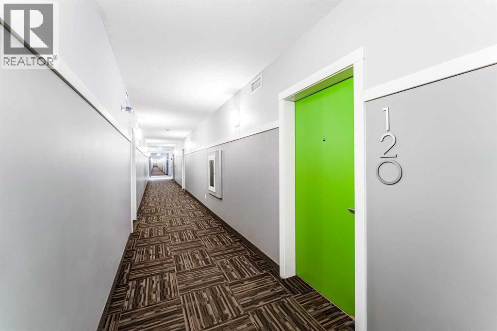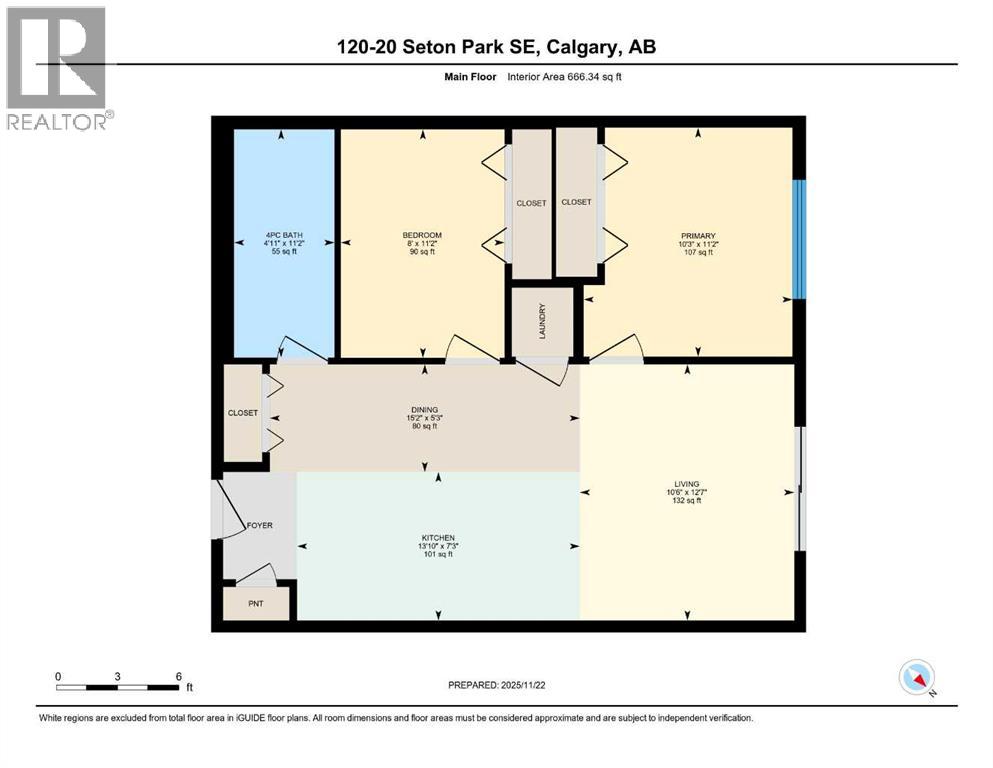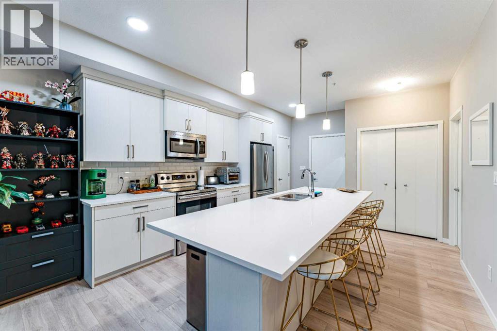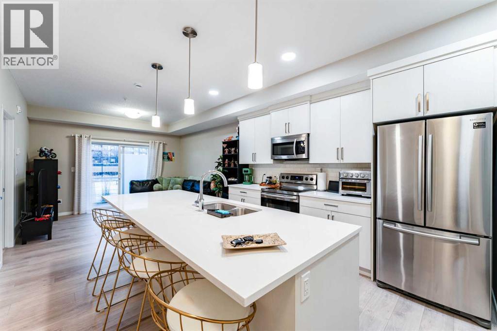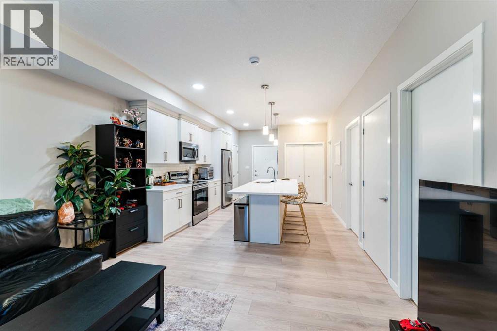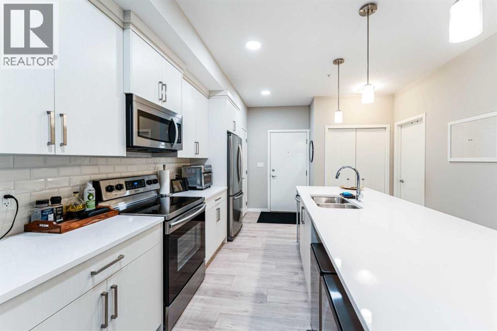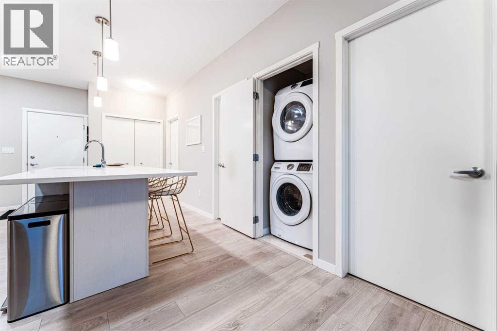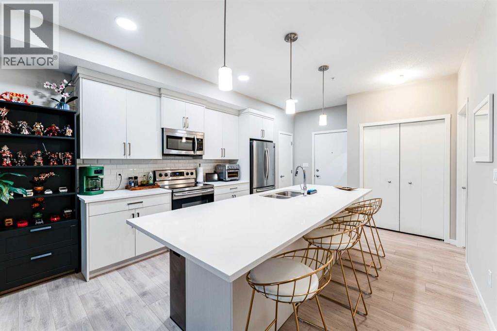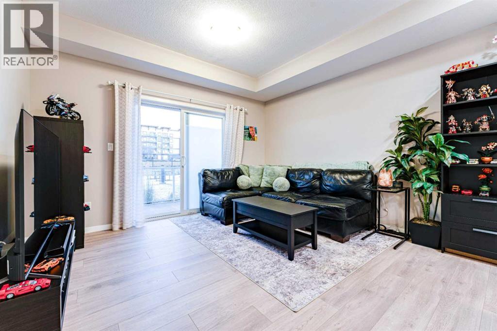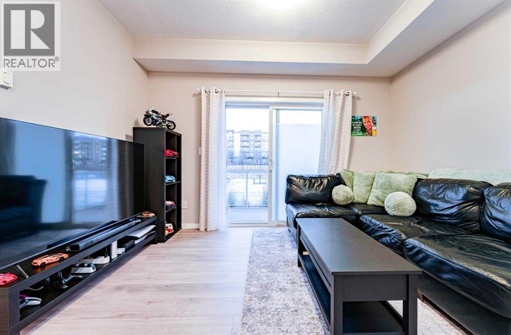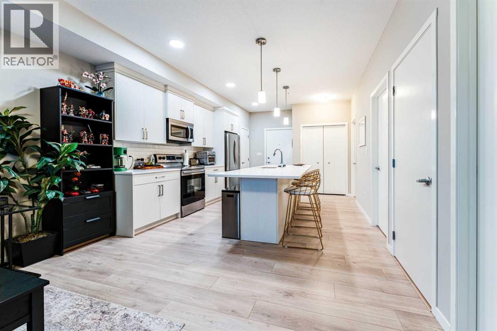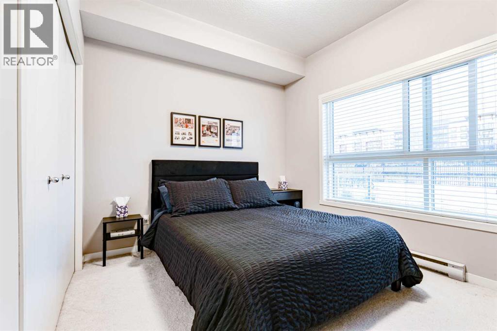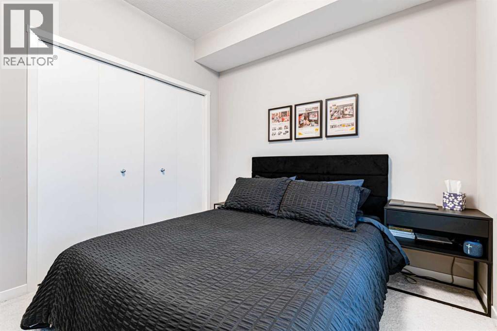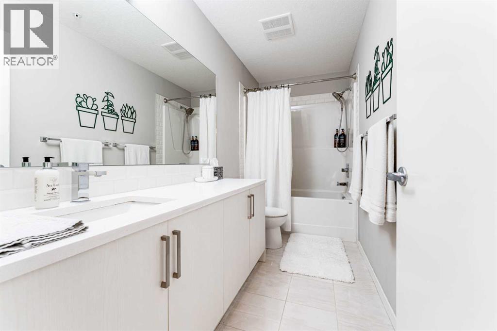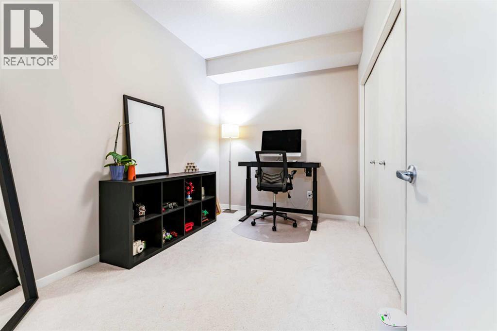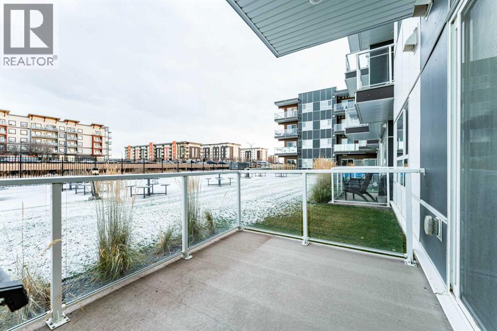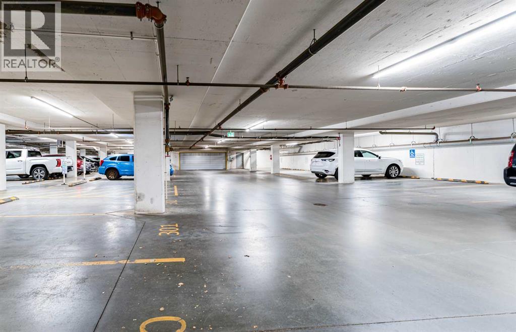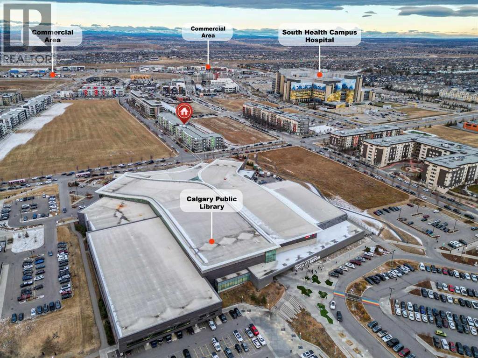This bright, contemporary unit offers open-concept layout featuring oversized windows, a modern kitchen with a large island, quartz countertops, stainless steel appliances, pantry, and ample storage. The unit has a well sized primary bedroom, 4-piece bathroom, a second bedroom that provides versatility—ideal for families, guests, or as a home office/den. In unit laundry room, well sized balcony overlooking green space and title underground parking complete this condo. Exceptional location just steps from the YMCA, public library, and high school, and minutes to Seton’s shops, restaurants, movie theatre, and South Health Campus. (id:37074)
Property Features
Property Details
| MLS® Number | A2272280 |
| Property Type | Single Family |
| Neigbourhood | Seton |
| Community Name | Seton |
| Amenities Near By | Park, Playground, Schools, Shopping |
| Community Features | Pets Allowed With Restrictions |
| Features | See Remarks, Other, Parking |
| Parking Space Total | 1 |
| Plan | 1810821 |
Parking
| Underground |
Building
| Bathroom Total | 1 |
| Bedrooms Above Ground | 2 |
| Bedrooms Total | 2 |
| Amenities | Other |
| Appliances | Refrigerator, Dishwasher, Oven, Microwave, Washer & Dryer |
| Constructed Date | 2018 |
| Construction Material | Wood Frame |
| Construction Style Attachment | Attached |
| Cooling Type | None |
| Exterior Finish | Composite Siding |
| Flooring Type | Vinyl Plank |
| Heating Fuel | Natural Gas |
| Heating Type | Baseboard Heaters, Forced Air |
| Stories Total | 4 |
| Size Interior | 666 Ft2 |
| Total Finished Area | 666 Sqft |
| Type | Apartment |
Rooms
| Level | Type | Length | Width | Dimensions |
|---|---|---|---|---|
| Main Level | Kitchen | 13.83 Ft x 7.25 Ft | ||
| Main Level | Dining Room | 15.17 Ft x 5.25 Ft | ||
| Main Level | Living Room | 10.50 Ft x 12.58 Ft | ||
| Main Level | Primary Bedroom | 10.25 Ft x 11.17 Ft | ||
| Main Level | Bedroom | 8.00 Ft x 11.17 Ft | ||
| Main Level | 4pc Bathroom | .00 Ft x .00 Ft |
Land
| Acreage | No |
| Land Amenities | Park, Playground, Schools, Shopping |
| Size Total Text | Unknown |
| Zoning Description | Dc |

