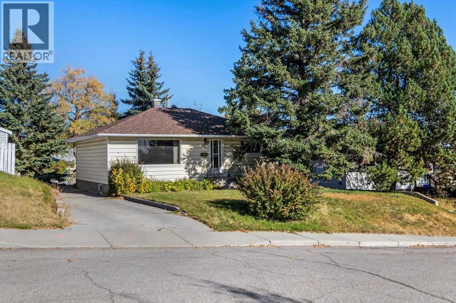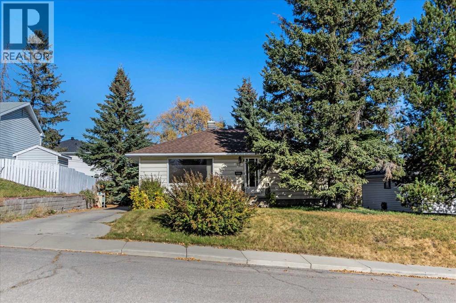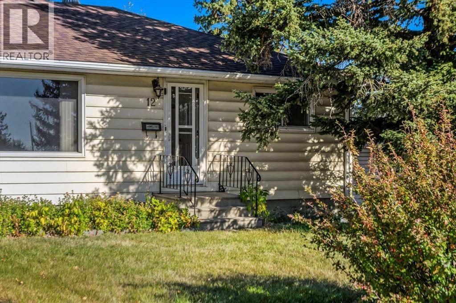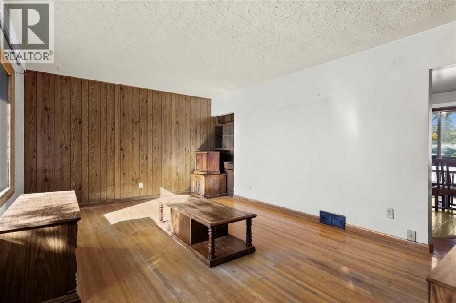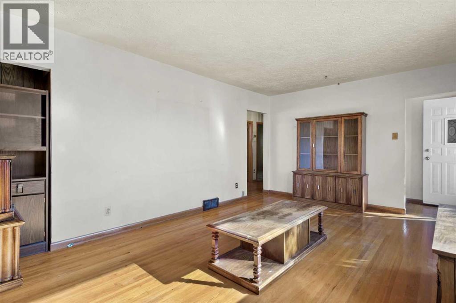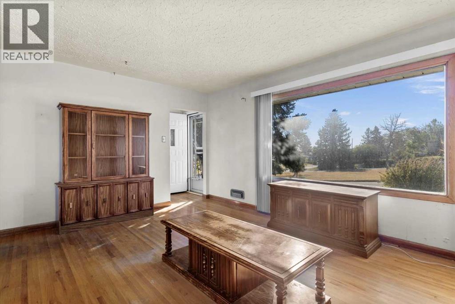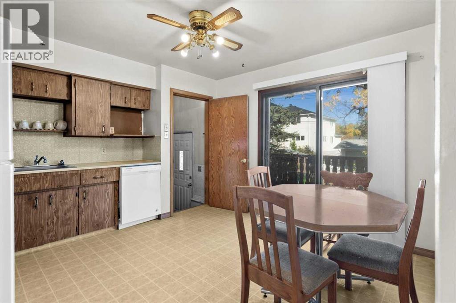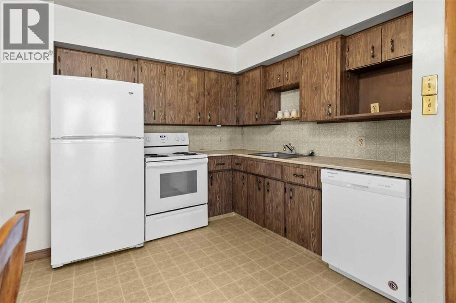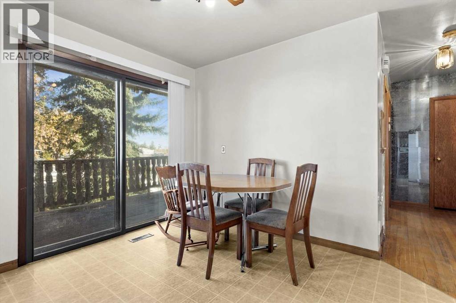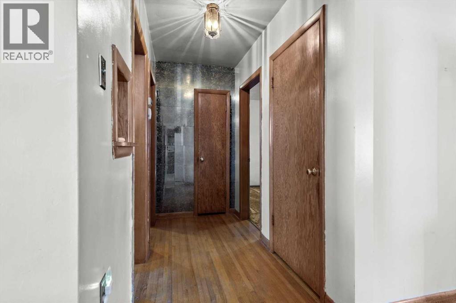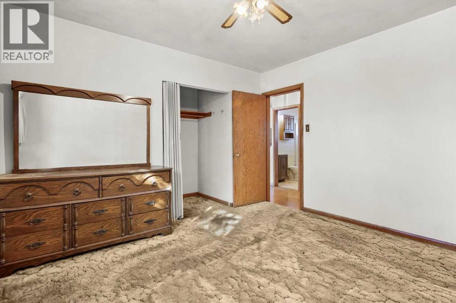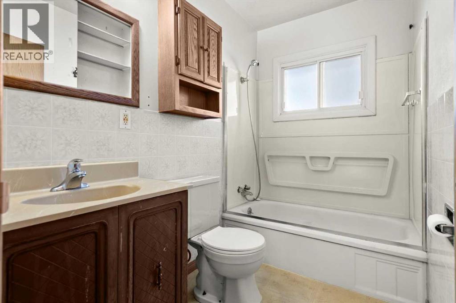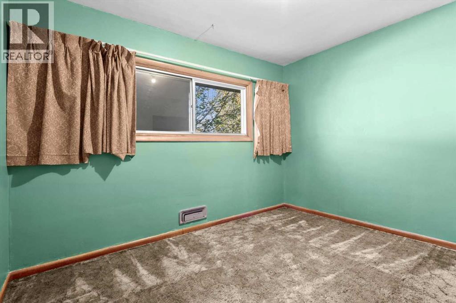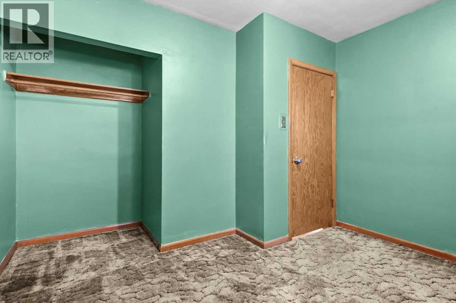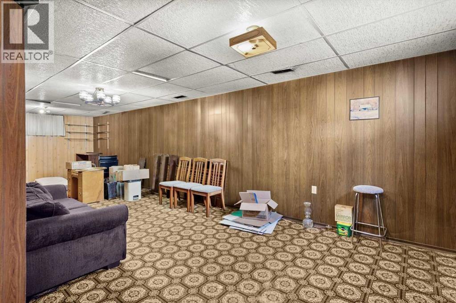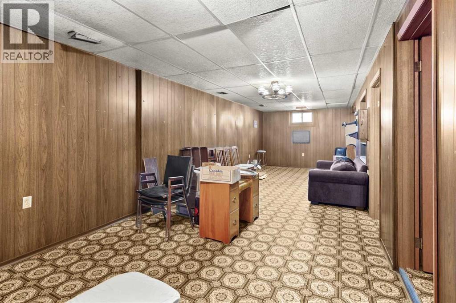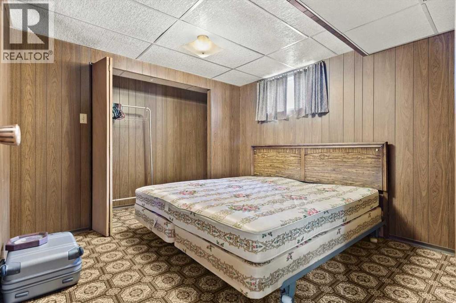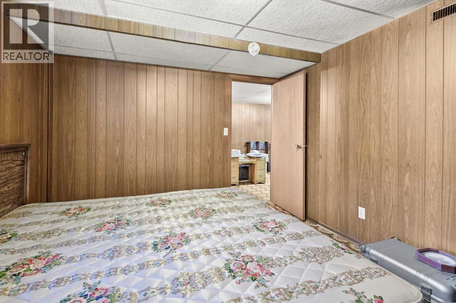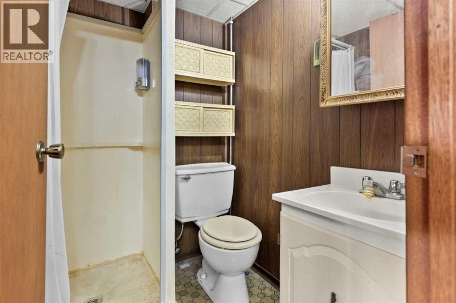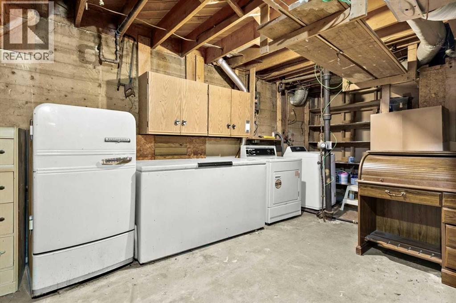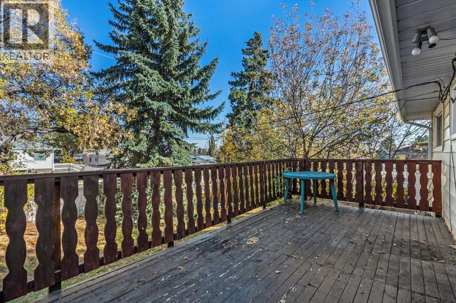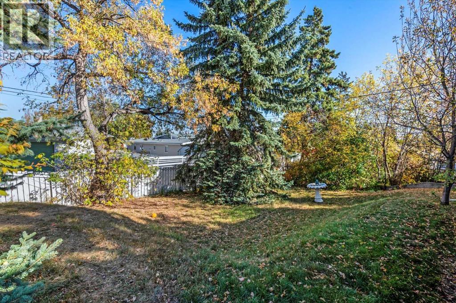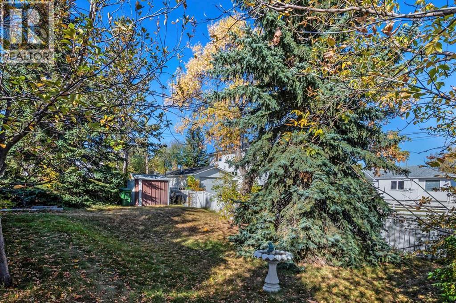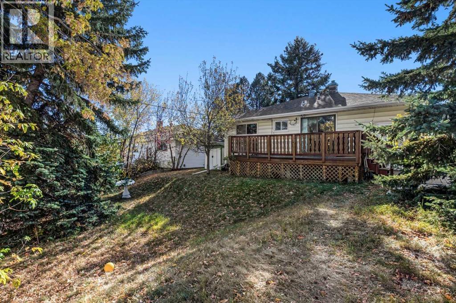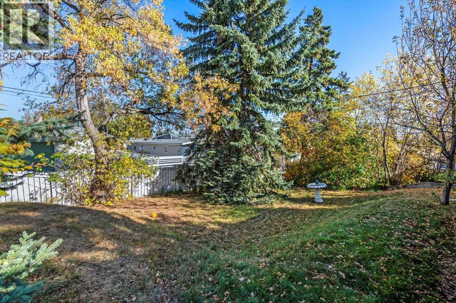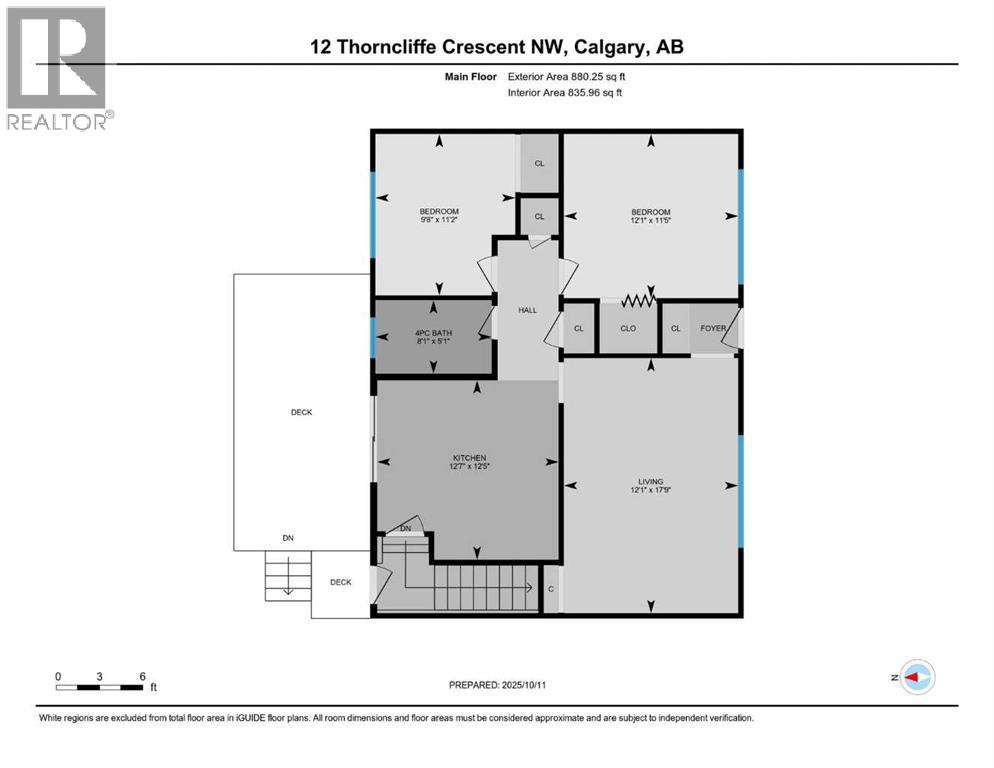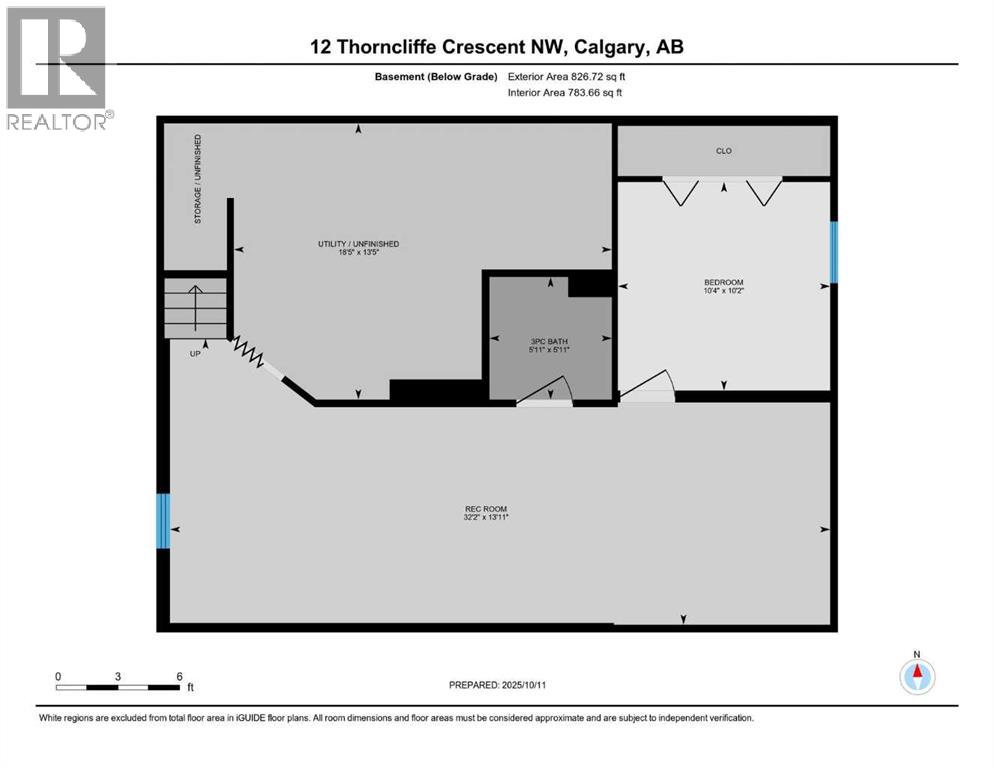Opportunity knocks in beautiful Thorncliffe! This RCG-zoned, 557 sqm lot fronts onto a quiet crescent green space and offers endless potential for investors, builders, or handy buyers — an incredible handyman special at just $449,900! Whether you’re looking to renovate, rebuild, or redevelop, this property is a rare find in a highly desirable NW location. The 1956 bungalow needs work but provides a solid foundation to restore, rent, or hold while planning your future project. The lot features excellent frontage, rear lane access for a future double garage, RV parking potential, and mature trees that enhance the curb appeal among long-time homeowners. Perfectly situated near schools, shopping, transit, Deerfoot Trail, and Nose Hill Park, this is your chance to secure an affordable property with huge upside in a mature, peaceful community.This is an estate sale — probate has been granted and the property will be sold as-is, where-is. (id:37074)
Property Features
Property Details
| MLS® Number | A2264126 |
| Property Type | Single Family |
| Neigbourhood | Thorncliffe |
| Community Name | Thorncliffe |
| Amenities Near By | Playground, Schools, Shopping |
| Features | Other, Back Lane |
| Parking Space Total | 2 |
| Plan | 1943gv |
| Structure | Deck |
Parking
| Other |
Building
| Bathroom Total | 2 |
| Bedrooms Above Ground | 2 |
| Bedrooms Below Ground | 1 |
| Bedrooms Total | 3 |
| Appliances | Washer, Refrigerator, Dishwasher, Stove, Dryer |
| Architectural Style | Bungalow |
| Basement Development | Finished |
| Basement Type | Full (finished) |
| Constructed Date | 1956 |
| Construction Style Attachment | Detached |
| Cooling Type | None |
| Exterior Finish | Vinyl Siding |
| Flooring Type | Carpeted, Hardwood, Linoleum |
| Foundation Type | Poured Concrete |
| Heating Fuel | Natural Gas |
| Stories Total | 1 |
| Size Interior | 880 Ft2 |
| Total Finished Area | 880.25 Sqft |
| Type | House |
Rooms
| Level | Type | Length | Width | Dimensions |
|---|---|---|---|---|
| Basement | Recreational, Games Room | 13.92 Ft x 32.17 Ft | ||
| Basement | Bedroom | 10.17 Ft x 10.33 Ft | ||
| Basement | Furnace | 13.42 Ft x 18.42 Ft | ||
| Basement | 3pc Bathroom | 5.92 Ft x 5.92 Ft | ||
| Main Level | Kitchen | 12.58 Ft x 12.42 Ft | ||
| Main Level | Living Room | 12.08 Ft x 17.75 Ft | ||
| Main Level | Primary Bedroom | 12.08 Ft x 11.42 Ft | ||
| Main Level | Bedroom | 9.67 Ft x 11.17 Ft | ||
| Main Level | 4pc Bathroom | 8.08 Ft x 5.08 Ft |
Land
| Acreage | No |
| Fence Type | Fence |
| Land Amenities | Playground, Schools, Shopping |
| Size Depth | 30.45 M |
| Size Frontage | 18.29 M |
| Size Irregular | 557.00 |
| Size Total | 557 M2|4,051 - 7,250 Sqft |
| Size Total Text | 557 M2|4,051 - 7,250 Sqft |
| Zoning Description | R-cg |

