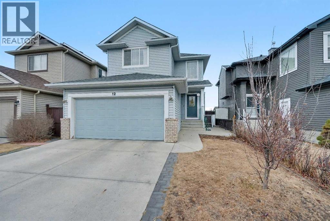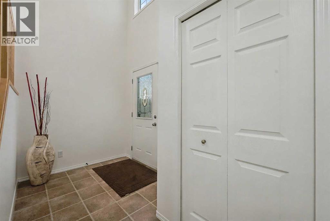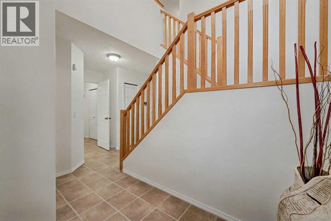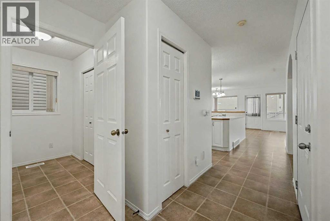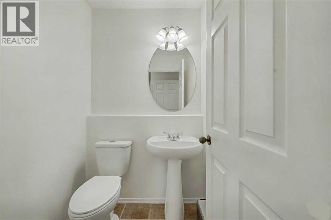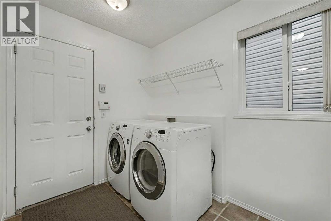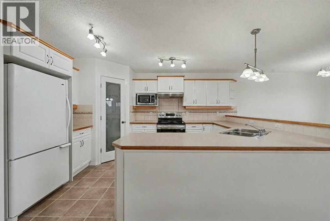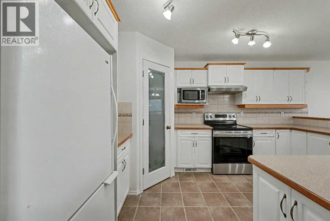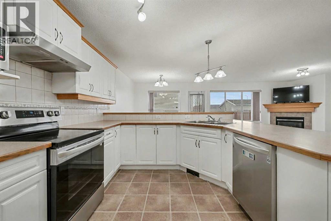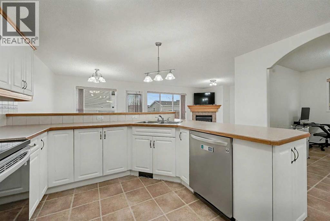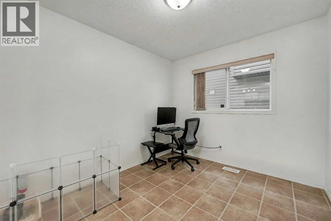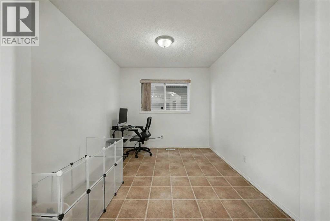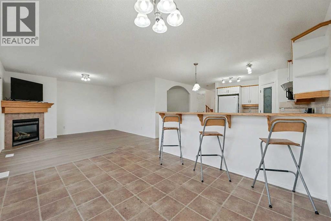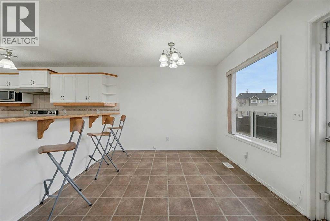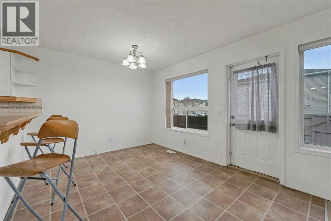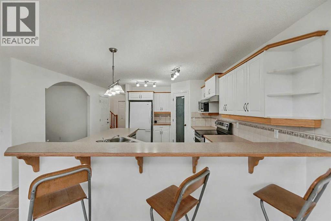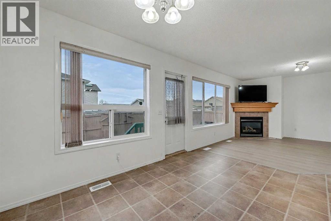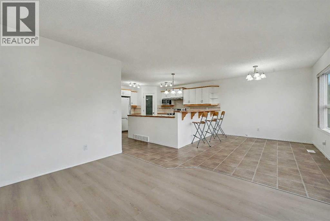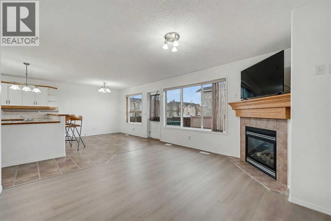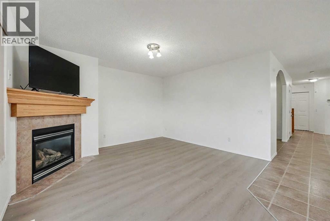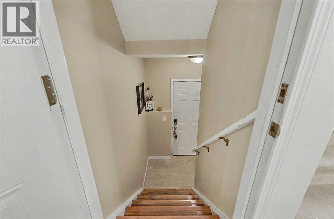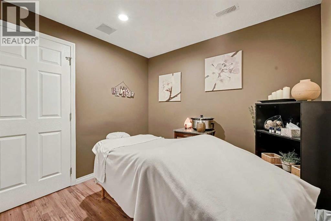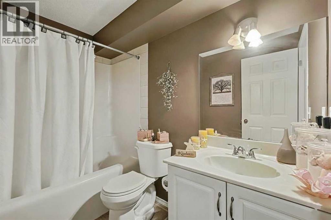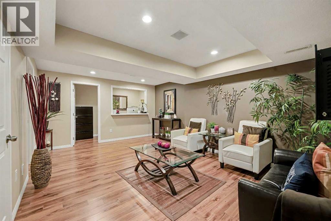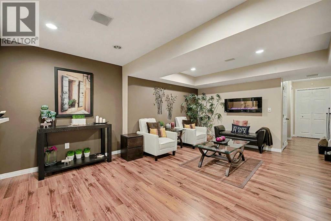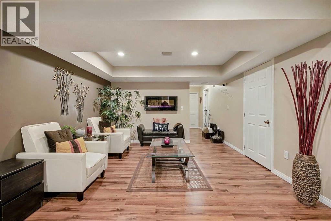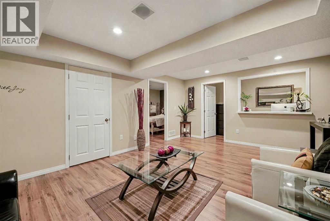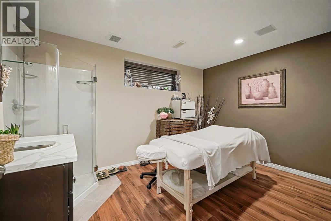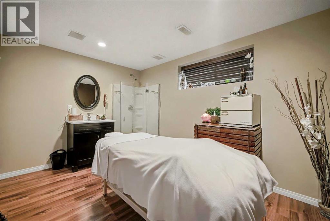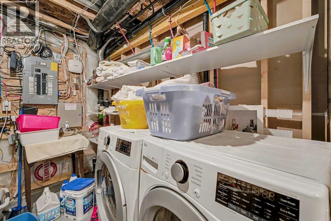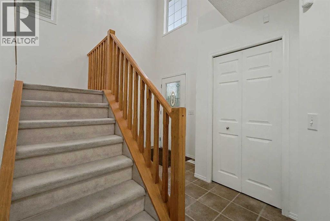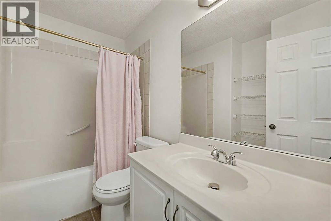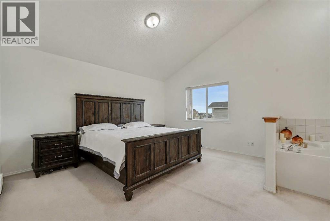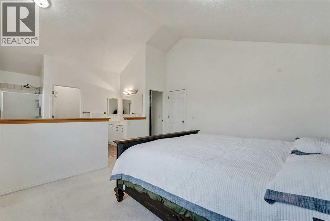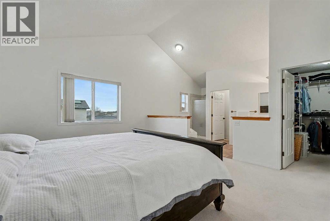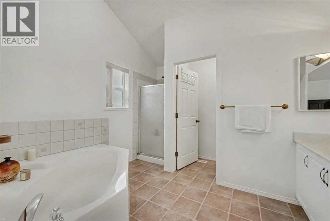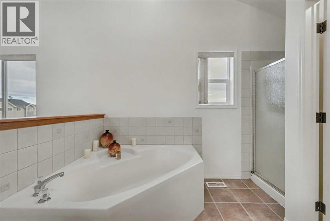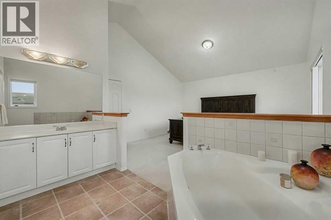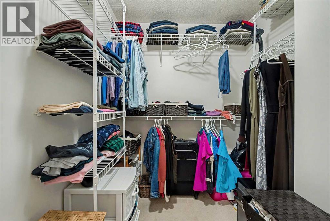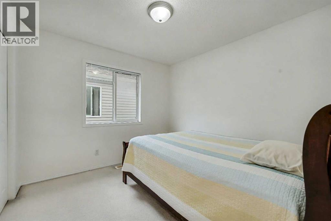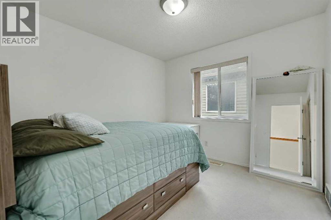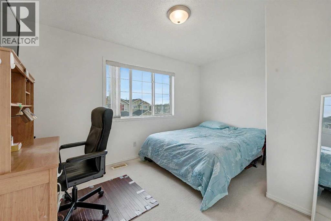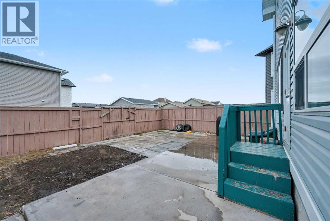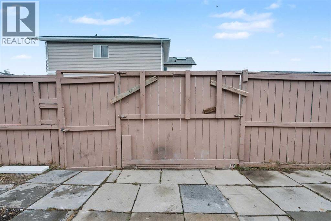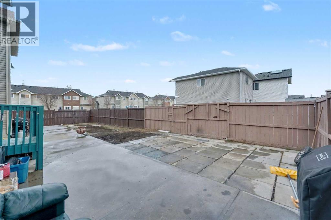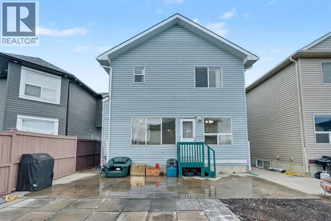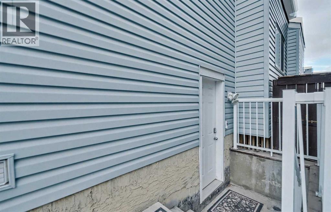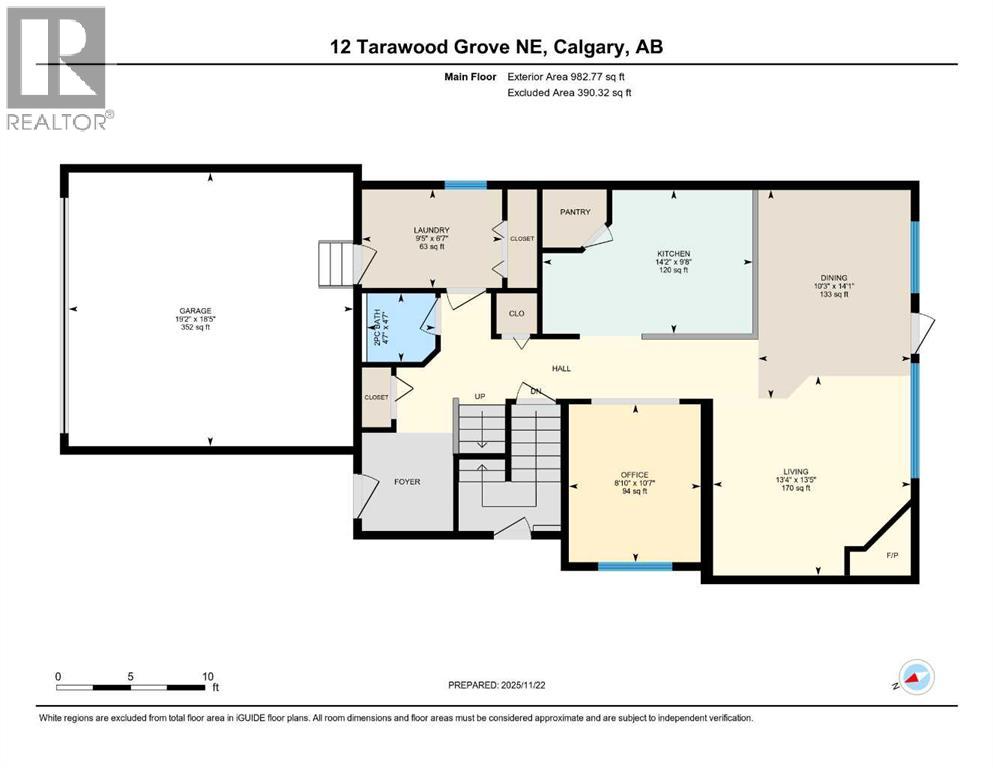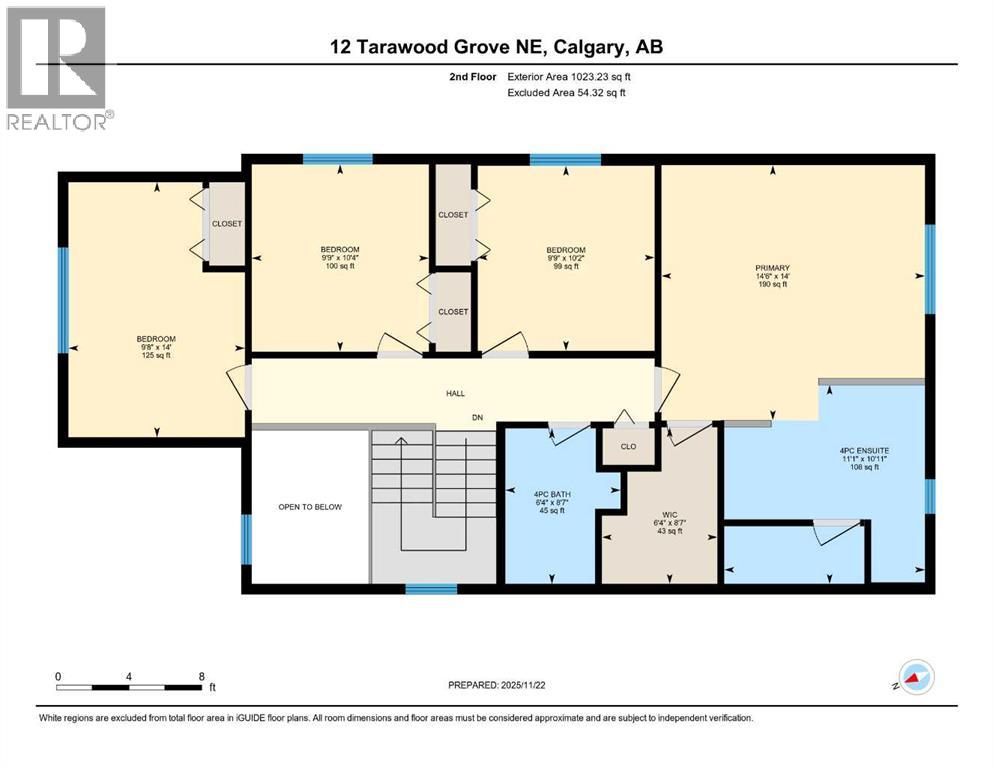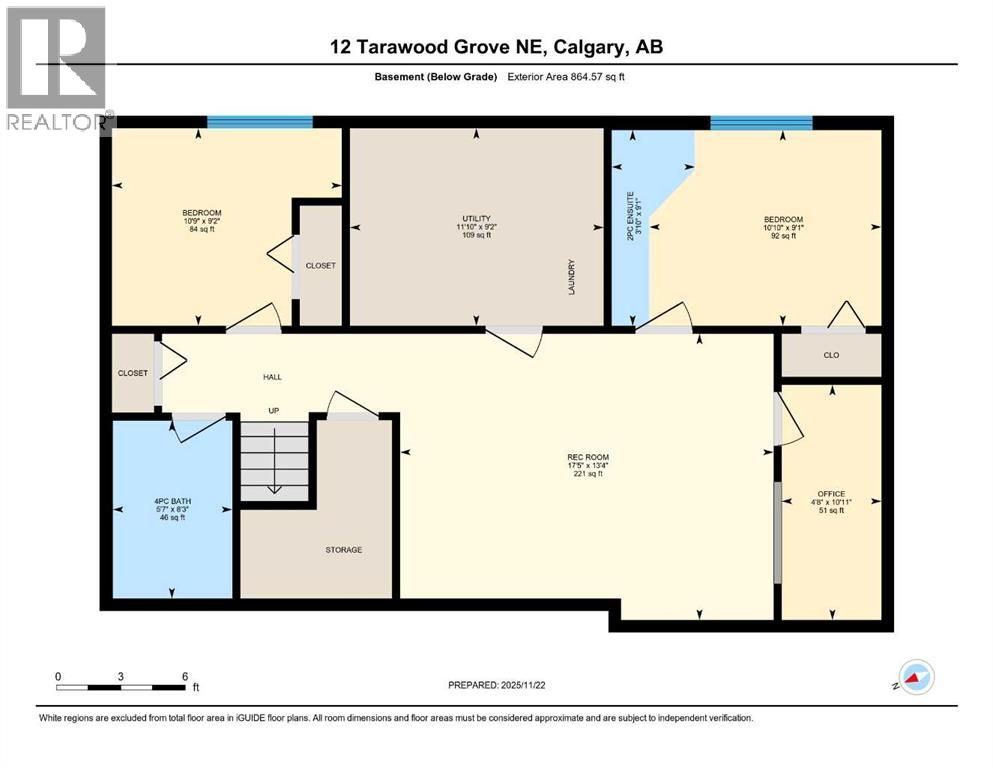Welcome to 12 Tarawood Grove NE! This well-maintained and spacious 2-storey home features a double attached garage and several recent upgrades for added peace of mind. Step inside to an open-to-above foyer that creates a bright, welcoming first impression. The main floor includes a separate dining room and a generous kitchen with a large breakfast bar, ample counter space and a spacious pantry. A cozy living area at the back of the home leads out to the back yard, which offers extra parking and low-maintenance landscaping. Upstairs, you’ll find four comfortable bedrooms, including a primary suite that serves as a quiet retreat with a 4-piece ensuite featuring a deep soaker tub, separate shower, and a spacious walk-in closet. The fully finished basement adds even more versatility with two additional bedrooms, a separate entrance, and plenty of extra storage space. Located in the vibrant community of Taradale, you’re just steps from Taradale School (CBE), close to public transit, the Genesis Centre, and convenient shopping at Chalo FreshCo. (id:37074)
Property Features
Property Details
| MLS® Number | A2272363 |
| Property Type | Single Family |
| Neigbourhood | Northeast Calgary |
| Community Name | Taradale |
| Amenities Near By | Park, Playground, Schools, Shopping |
| Features | Back Lane, No Smoking Home |
| Parking Space Total | 2 |
| Plan | 0214139 |
| Structure | Deck |
Parking
| Attached Garage | 2 |
Building
| Bathroom Total | 5 |
| Bedrooms Above Ground | 4 |
| Bedrooms Below Ground | 2 |
| Bedrooms Total | 6 |
| Appliances | Washer, Refrigerator, Range - Electric, Dishwasher, Stove, Dryer, Microwave, Garage Door Opener |
| Basement Development | Finished |
| Basement Features | Separate Entrance |
| Basement Type | Full (finished) |
| Constructed Date | 2004 |
| Construction Material | Wood Frame |
| Construction Style Attachment | Detached |
| Cooling Type | Central Air Conditioning |
| Exterior Finish | Vinyl Siding |
| Fireplace Present | Yes |
| Fireplace Total | 1 |
| Flooring Type | Carpeted, Laminate, Linoleum |
| Foundation Type | Poured Concrete |
| Half Bath Total | 2 |
| Heating Type | Other, Forced Air |
| Stories Total | 2 |
| Size Interior | 2,006 Ft2 |
| Total Finished Area | 2006 Sqft |
| Type | House |
Rooms
| Level | Type | Length | Width | Dimensions |
|---|---|---|---|---|
| Basement | 2pc Bathroom | 9.08 Ft x 3.83 Ft | ||
| Basement | 4pc Bathroom | 8.25 Ft x 5.58 Ft | ||
| Basement | Bedroom | 9.08 Ft x 10.83 Ft | ||
| Basement | Bedroom | 9.17 Ft x 10.75 Ft | ||
| Basement | Office | 10.92 Ft x 4.67 Ft | ||
| Basement | Family Room | 13.33 Ft x 17.42 Ft | ||
| Basement | Furnace | 9.17 Ft x 11.83 Ft | ||
| Main Level | 2pc Bathroom | 4.58 Ft x 4.58 Ft | ||
| Main Level | Dining Room | 14.08 Ft x 10.25 Ft | ||
| Main Level | Kitchen | 9.67 Ft x 14.17 Ft | ||
| Main Level | Laundry Room | 6.58 Ft x 9.42 Ft | ||
| Main Level | Living Room | 13.42 Ft x 13.33 Ft | ||
| Main Level | Office | 10.58 Ft x 8.83 Ft | ||
| Upper Level | 4pc Bathroom | 8.58 Ft x 6.33 Ft | ||
| Upper Level | 4pc Bathroom | 10.92 Ft x 11.08 Ft | ||
| Upper Level | Bedroom | 10.33 Ft x 9.75 Ft | ||
| Upper Level | Bedroom | 14.00 Ft x 9.67 Ft | ||
| Upper Level | Bedroom | 10.17 Ft x 9.75 Ft | ||
| Upper Level | Primary Bedroom | 14.00 Ft x 14.50 Ft | ||
| Upper Level | Other | 8.58 Ft x 6.33 Ft |
Land
| Acreage | No |
| Fence Type | Partially Fenced |
| Land Amenities | Park, Playground, Schools, Shopping |
| Size Depth | 30.5 M |
| Size Frontage | 10.67 M |
| Size Irregular | 325.00 |
| Size Total | 325 M2|0-4,050 Sqft |
| Size Total Text | 325 M2|0-4,050 Sqft |
| Zoning Description | R-g |

