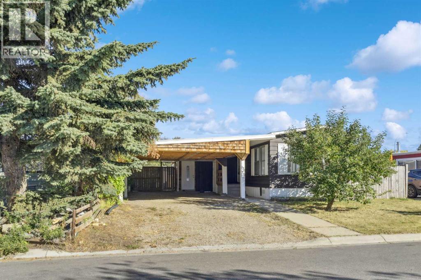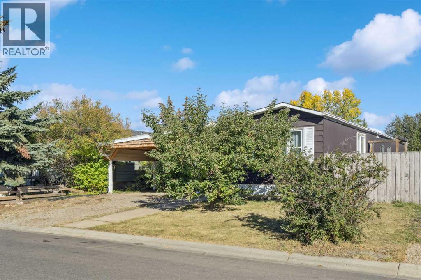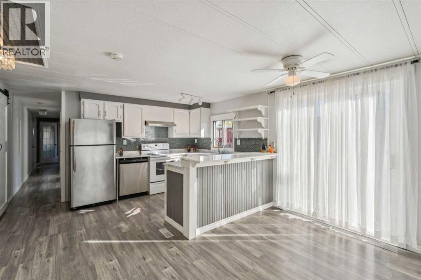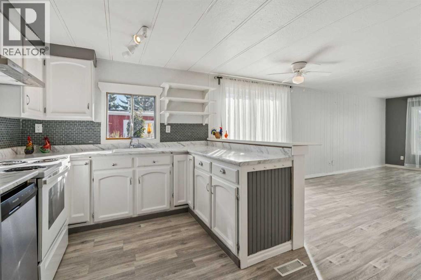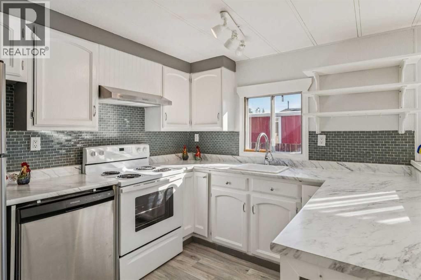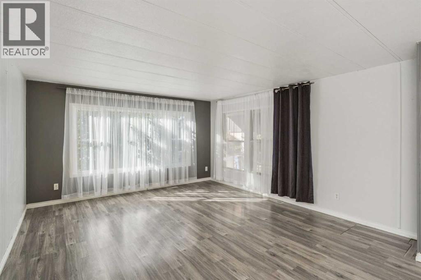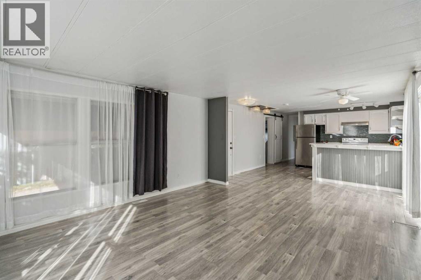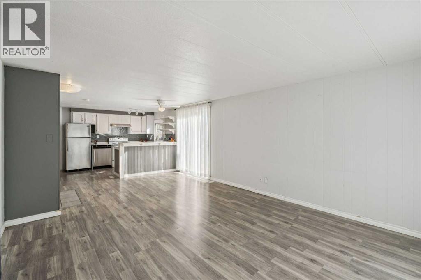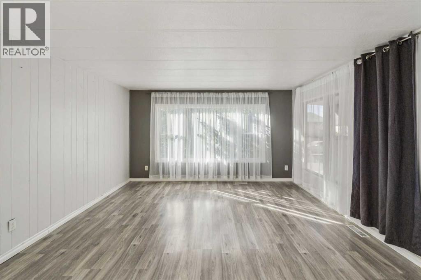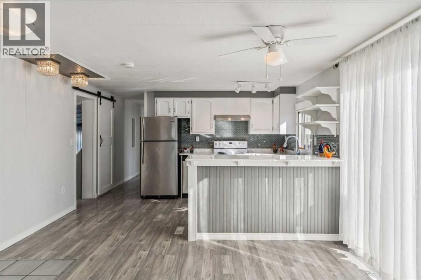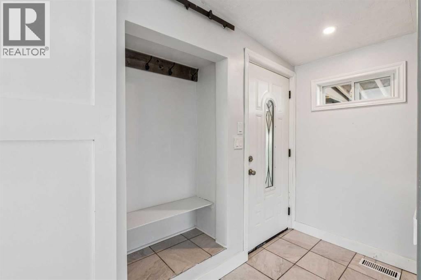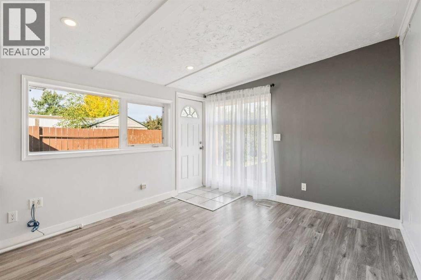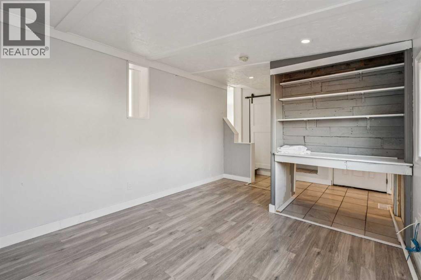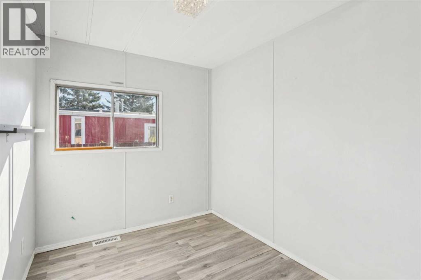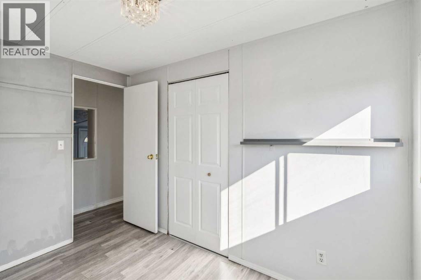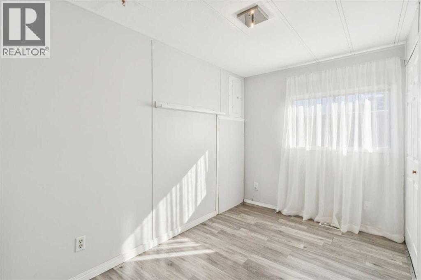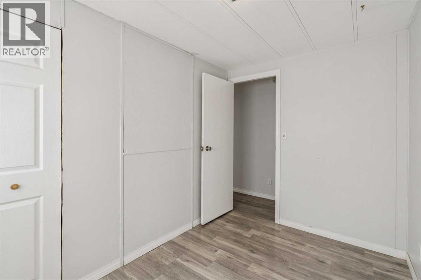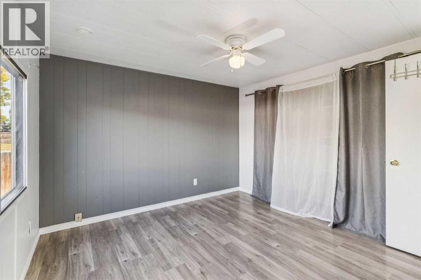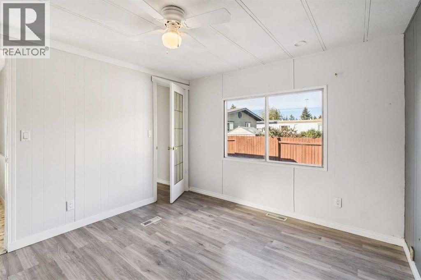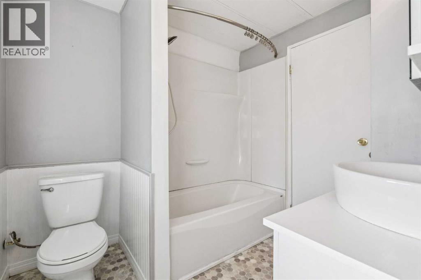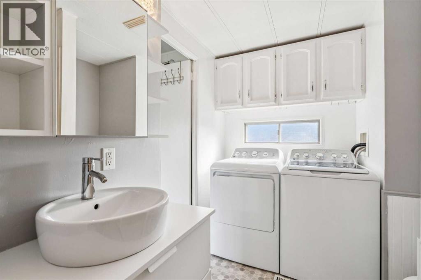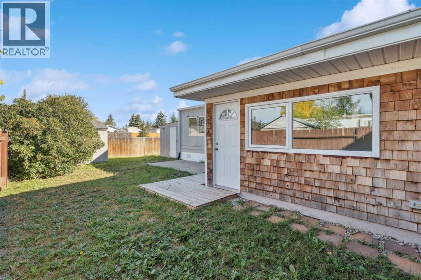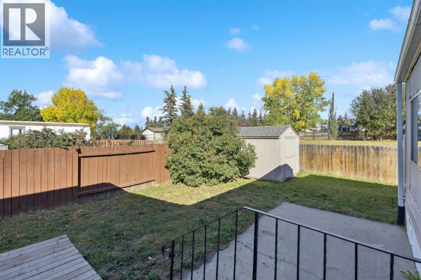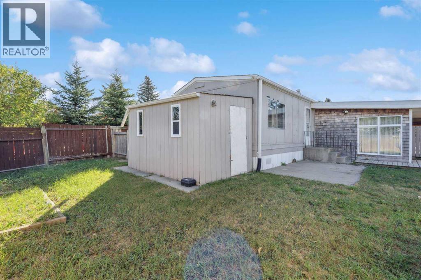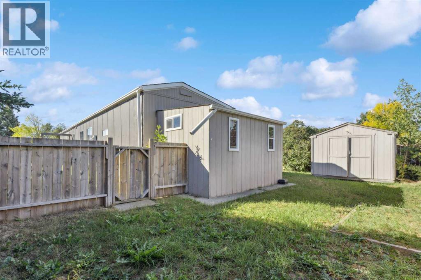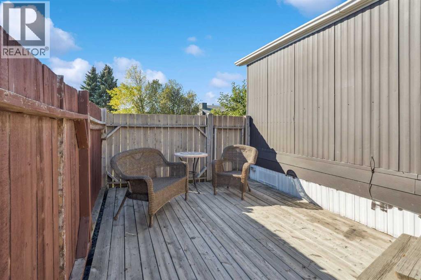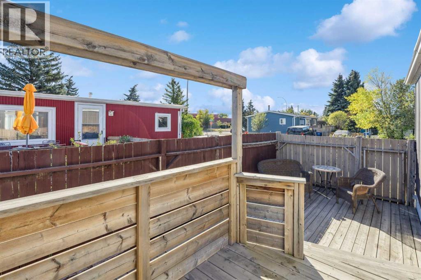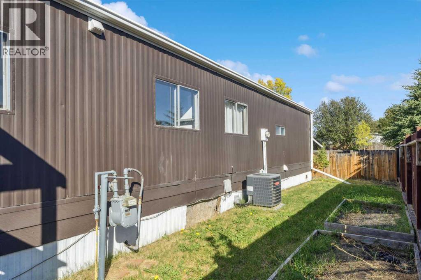Big Springs Estates is conveniently located close to schools and backs onto a huge green space. Vacant and easy to view. There is a huge living room, a U-shaped kitchen, stainless steel appliances, and a newer washer and dryer. There is a family room addition. Near the rec centre and other amenities. There is a large carport, double decks, large yard and double sheds. A beautiful apple tree in the front yard. (id:37074)
Property Features
Property Details
| MLS® Number | A2264810 |
| Property Type | Single Family |
| Community Name | Big Springs |
| Amenities Near By | Playground, Schools, Shopping |
| Features | Treed, No Smoking Home, Level |
| Parking Space Total | 3 |
| Plan | 7711564 |
| Structure | Shed, Deck |
Parking
| Carport |
Building
| Bathroom Total | 1 |
| Bedrooms Above Ground | 3 |
| Bedrooms Total | 3 |
| Appliances | Washer, Refrigerator, Dishwasher, Stove, Dryer |
| Architectural Style | Mobile Home |
| Basement Type | None |
| Constructed Date | 1978 |
| Construction Style Attachment | Detached |
| Cooling Type | Central Air Conditioning |
| Exterior Finish | Metal |
| Flooring Type | Laminate |
| Foundation Type | See Remarks |
| Heating Fuel | Natural Gas |
| Heating Type | Forced Air |
| Stories Total | 1 |
| Size Interior | 1,132 Ft2 |
| Total Finished Area | 1132.07 Sqft |
| Type | Manufactured Home |
Rooms
| Level | Type | Length | Width | Dimensions |
|---|---|---|---|---|
| Main Level | Living Room | 13.33 Ft x 14.67 Ft | ||
| Main Level | Kitchen | 13.33 Ft x 9.17 Ft | ||
| Main Level | Primary Bedroom | 10.83 Ft x 10.42 Ft | ||
| Main Level | Bedroom | 10.25 Ft x 7.42 Ft | ||
| Main Level | Bedroom | 10.25 Ft x 6.92 Ft | ||
| Main Level | Dining Room | 13.33 Ft x 6.67 Ft | ||
| Main Level | Family Room | 11.08 Ft x 15.67 Ft | ||
| Main Level | 4pc Bathroom | 10.25 Ft x 7.42 Ft |
Land
| Acreage | No |
| Fence Type | Fence |
| Land Amenities | Playground, Schools, Shopping |
| Size Depth | 9.14 M |
| Size Frontage | 4.64 M |
| Size Irregular | 464.50 |
| Size Total | 464.5 M2|4,051 - 7,250 Sqft |
| Size Total Text | 464.5 M2|4,051 - 7,250 Sqft |
| Zoning Description | Dc-16-c |

