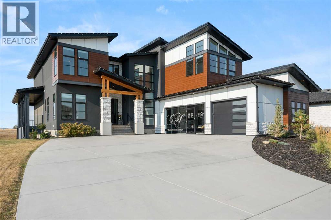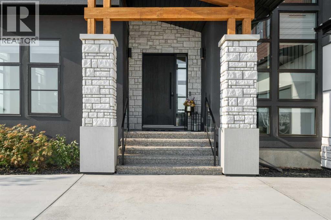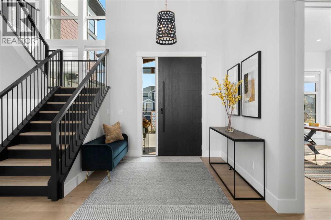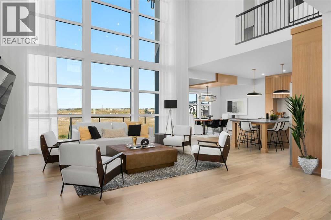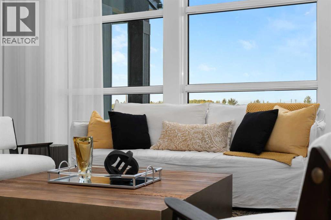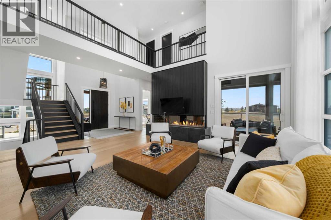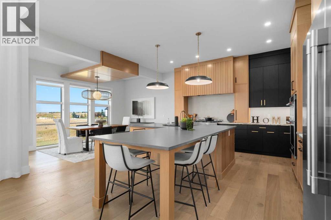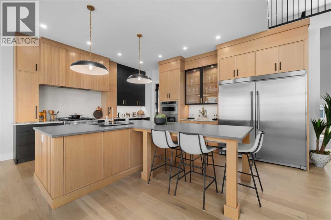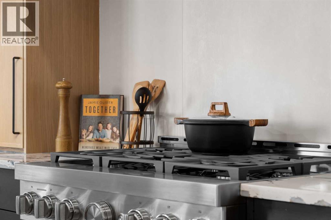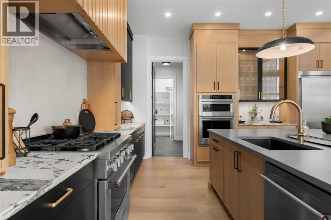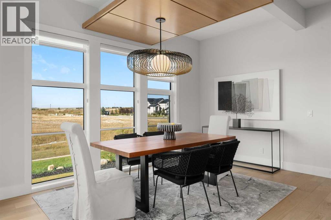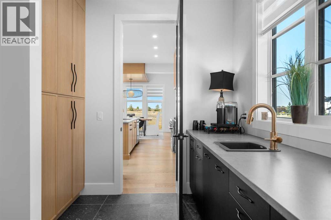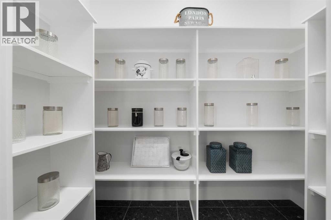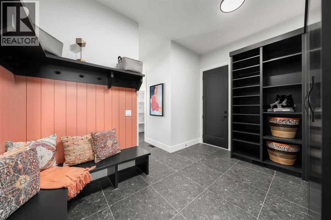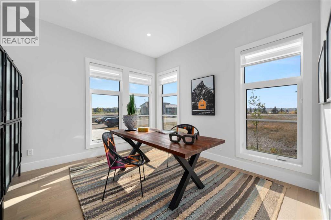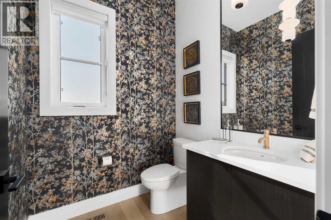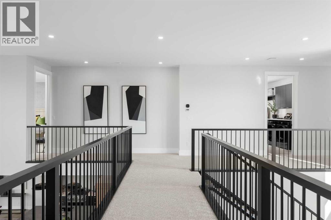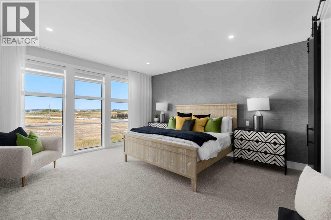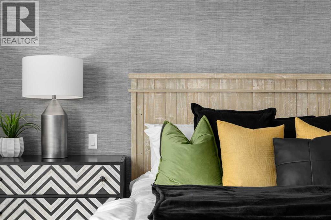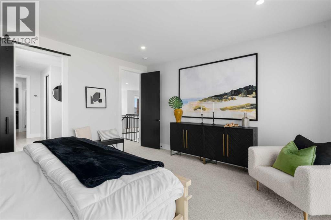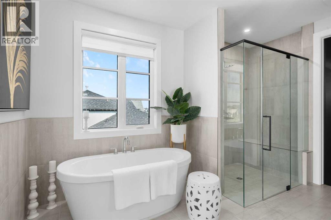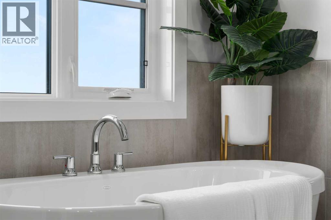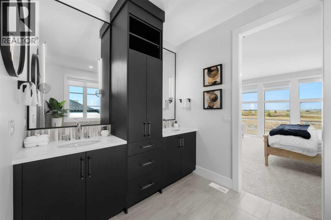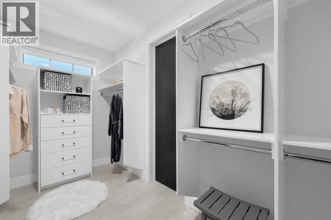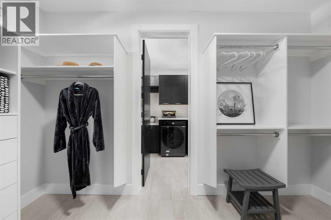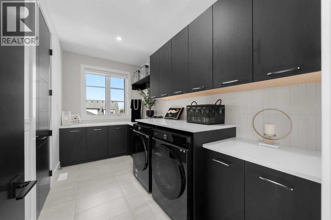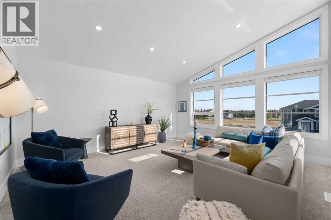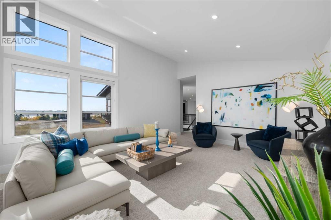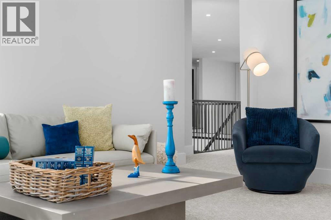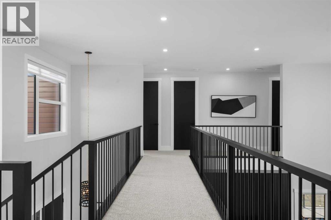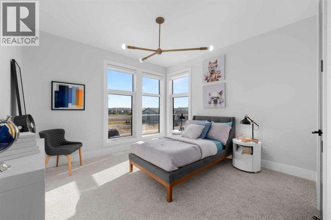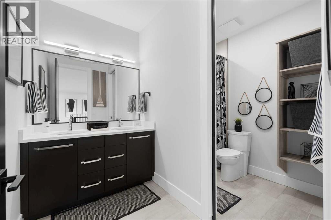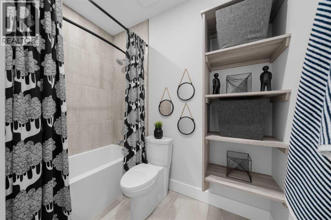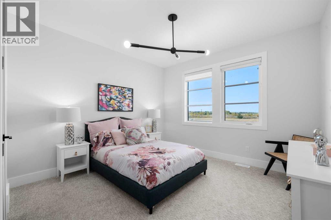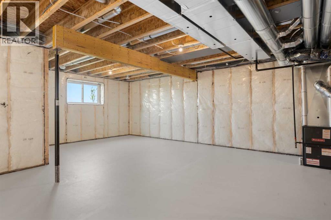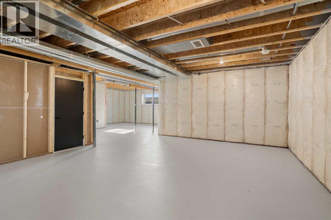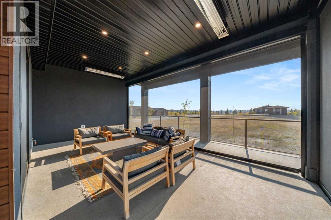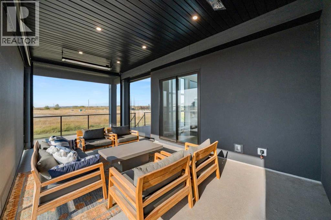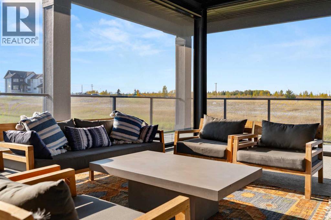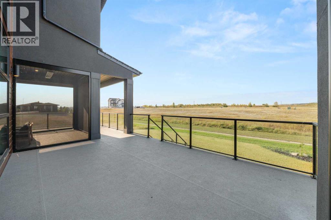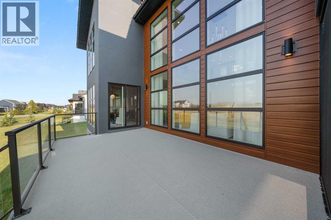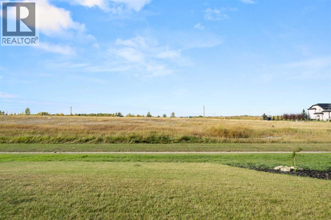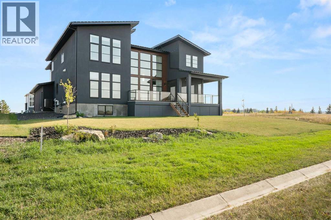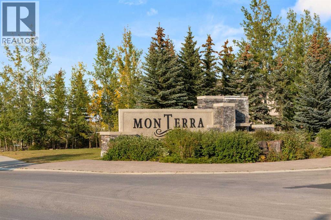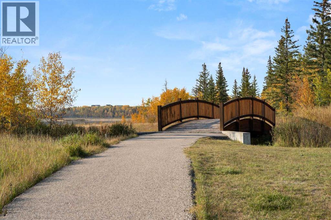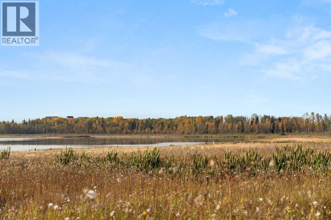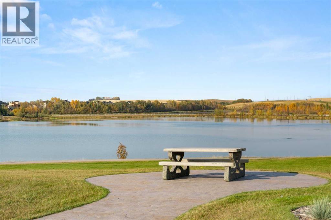Need to sell your current home to buy this one?
Find out how much it will sell for today!
Welcome to the “Aurora” Showhome, a masterpiece by award-winning builder Cornerstone Luxury Homes (now offered with a finished basement). Thoughtfully designed with intention and purpose, this home strikes the perfect balance of elegance and comfort in the welcoming, family-friendly community of Monterra on Cochrane Lakes, just minutes from the town of Cochrane. Set on a 0.28-acre lot, this stunning two-storey offers over 4,900 sq. ft of refined living space, 5 bedrooms, 4 bathrooms and a triple car garage. A striking mezzanine bridge and expansive windows showcase breathtaking views, while the open-concept main floor creates an ideal flow for family living and entertaining. The great room impresses with soaring vaulted ceilings and a sleek linear gas fireplace. The chef-inspired kitchen features a large center island, custom cabinetry, premium appliances, and an impressive butler’s pantry. Completing the main level are a dedicated office/study, spacious dining area, oversized mudroom, and elegant 2-piece powder room. Step outside to the expansive wrap-around deck, perfect for al fresco dining and unforgettable sunsets. Upstairs, the primary retreat is a serene escape, offering space for a king-sized bed, a spa-inspired 5-piece ensuite, and a custom walk-in closet. Two additional bedrooms, a 5-piece bath, and a light-filled bonus room provide ample space for family and guests.The fully developed basement expands your living space with a bedroom, a wine bar, a comfortable recreation room, and a gym that could also be used as a bedroom ensuring the home is truly move-in ready (basement development is in progress). The oversized, heated three-car garage with epoxy floors easily accommodates vehicles, storage, and recreational gear. Monterra offers an exceptional lifestyle, with tranquil lakes, scenic pathways, and generous lots, while keeping you close to the charm of Cochrane and the convenience of Calgary. Available as a leaseback. Book your private showing today or visit the showhome during open hours to learn all that Monterra has to offer. Showhome Hours: Mon–Thurs 2:00–8:00 | Sat & Sun 12:00–5:00. (id:37074)
Property Features
Fireplace: Fireplace
Cooling: Central Air Conditioning
Heating: Forced Air
Landscape: Lawn

