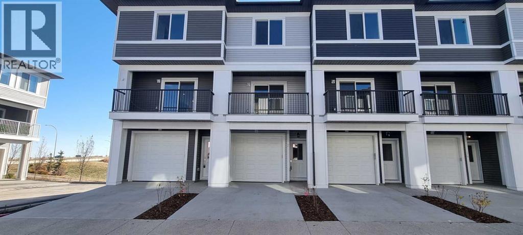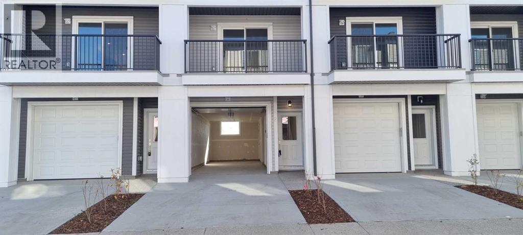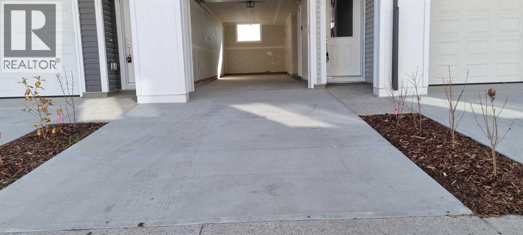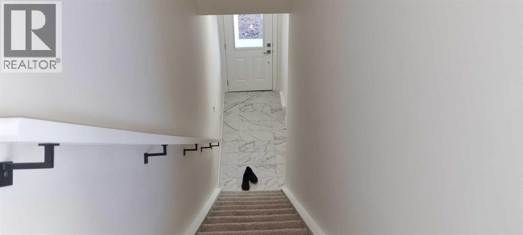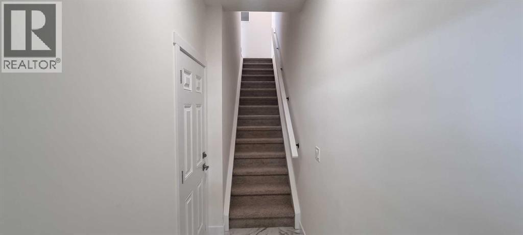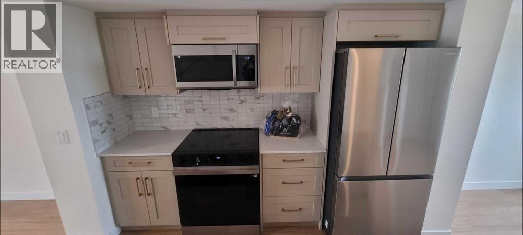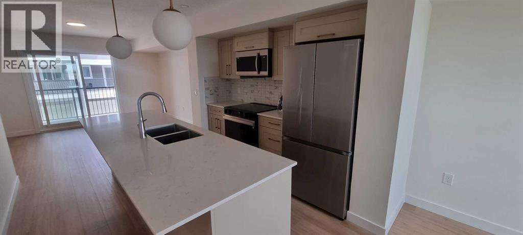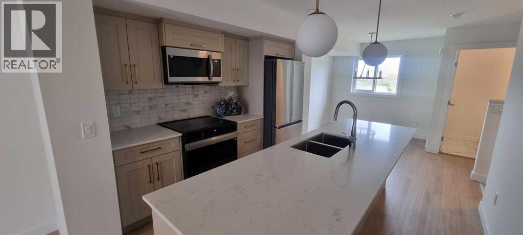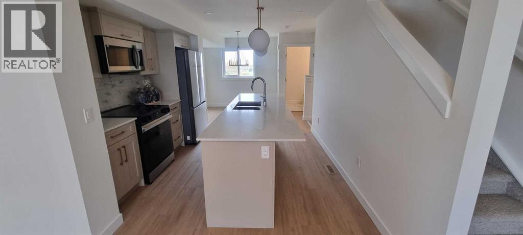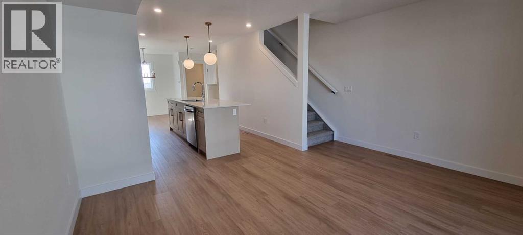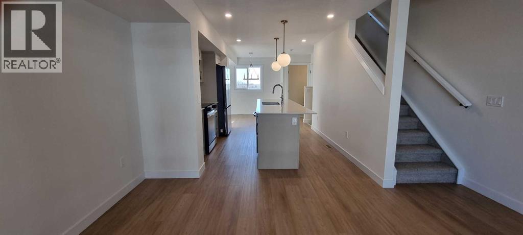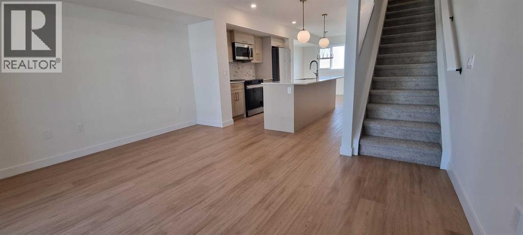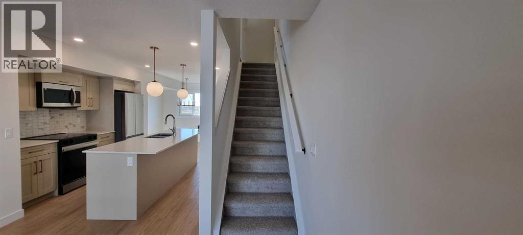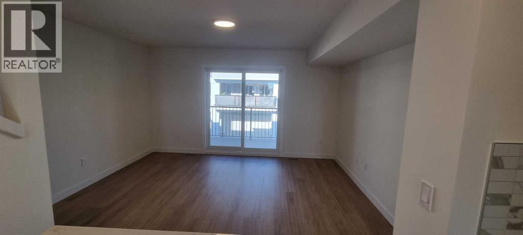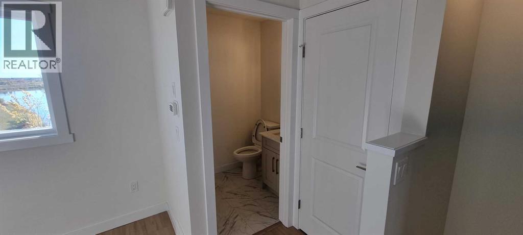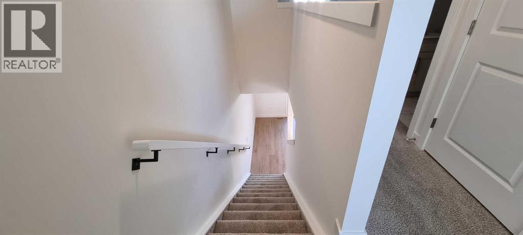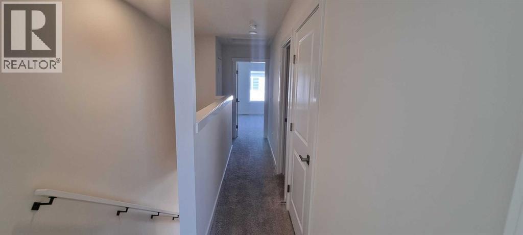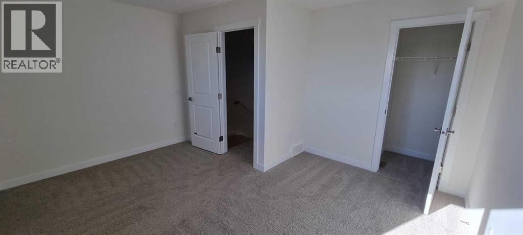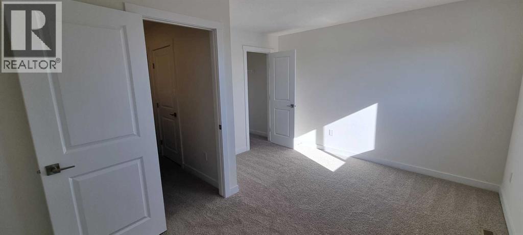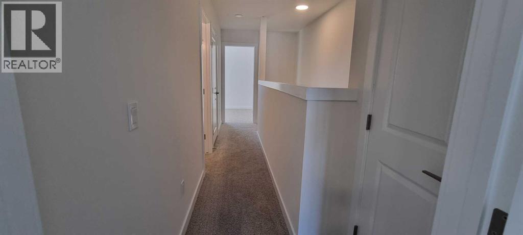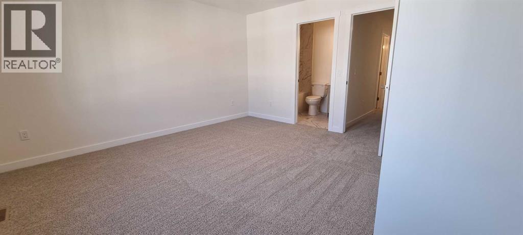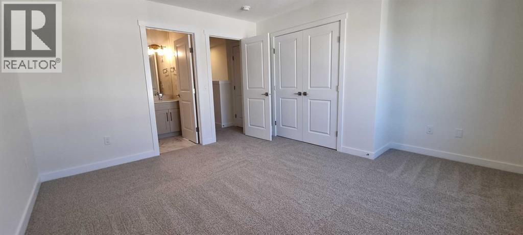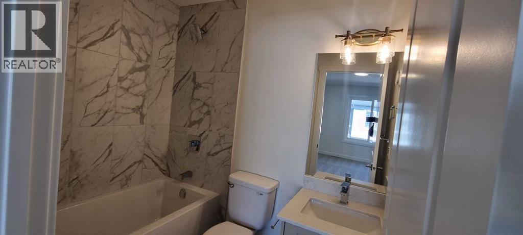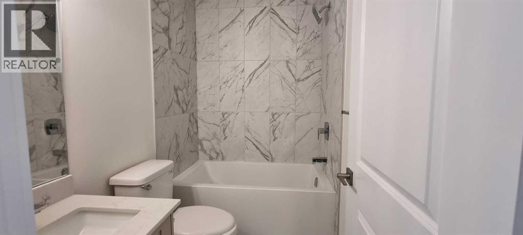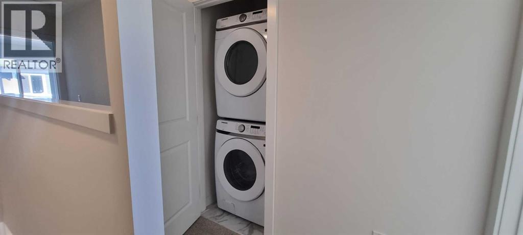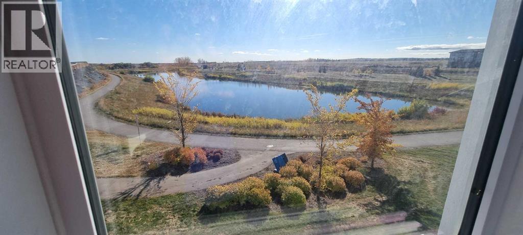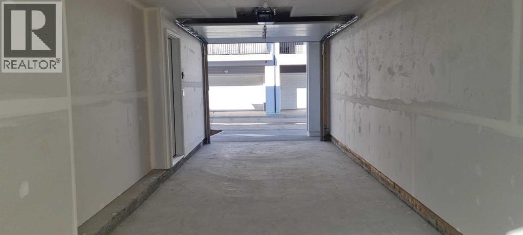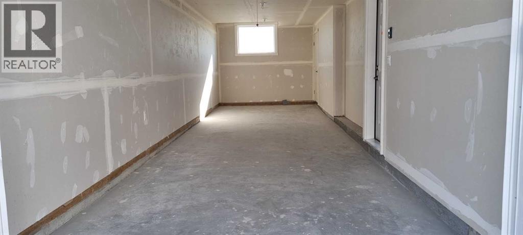Welcome to this beautifully crafted, brand-new residence featuring 2 spacious bedrooms and 2.5 modern bathrooms. As you ascend the stairs, you're greeted by a gorgeous open-concept kitchen that flows seamlessly into a dedicated dining area and a generous living space, perfect for entertaining or relaxing. Step out onto the front balcony and enjoy fresh air and neighborhood views. At the back, the home offers a serene view of a picturesque pond with a scenic walkway, creating a peaceful retreat right in your backyard. Located in a highly sought-after community, this property is surrounded by top-tier amenities, making it ideal for comfortable and convenient living. Weather you are first time buyer , downsizing , Space or investing, this property checks all the boxes. (id:37074)
Property Features
Property Details
| MLS® Number | A2256664 |
| Property Type | Single Family |
| Neigbourhood | Southwest Calgary |
| Community Name | Belmont |
| Amenities Near By | Park, Playground, Schools, Shopping |
| Community Features | Pets Allowed With Restrictions |
| Features | Other, Closet Organizers, No Animal Home, No Smoking Home, Parking |
| Parking Space Total | 2 |
| Plan | 1912050 |
Parking
| Attached Garage | 1 |
| Tandem |
Building
| Bathroom Total | 3 |
| Bedrooms Above Ground | 2 |
| Bedrooms Total | 2 |
| Appliances | Refrigerator, Range - Electric, Microwave Range Hood Combo, Washer & Dryer |
| Basement Type | None |
| Constructed Date | 2025 |
| Construction Style Attachment | Attached |
| Cooling Type | None |
| Exterior Finish | Vinyl Siding |
| Fire Protection | Smoke Detectors |
| Flooring Type | Carpeted, Vinyl |
| Foundation Type | Poured Concrete |
| Half Bath Total | 1 |
| Heating Fuel | Natural Gas |
| Heating Type | Forced Air |
| Stories Total | 3 |
| Size Interior | 1,233 Ft2 |
| Total Finished Area | 1233 Sqft |
| Type | Row / Townhouse |
Rooms
| Level | Type | Length | Width | Dimensions |
|---|---|---|---|---|
| Second Level | Dining Room | 9.25 Ft x 8.50 Ft | ||
| Second Level | Living Room | 14.17 Ft x 12.08 Ft | ||
| Second Level | Kitchen | 10.67 Ft x 10.58 Ft | ||
| Second Level | 2pc Bathroom | 5.42 Ft x 5.00 Ft | ||
| Second Level | Other | 14.17 Ft x 6.17 Ft | ||
| Third Level | Primary Bedroom | 14.17 Ft x 14.00 Ft | ||
| Third Level | Bedroom | 14.17 Ft x 12.08 Ft | ||
| Third Level | 4pc Bathroom | 7.25 Ft x 4.92 Ft | ||
| Third Level | 4pc Bathroom | 7.25 Ft x 4.92 Ft | ||
| Third Level | Laundry Room | 3.25 Ft x 3.25 Ft | ||
| Main Level | Furnace | 12.17 Ft x 4.00 Ft |
Land
| Acreage | No |
| Fence Type | Not Fenced |
| Land Amenities | Park, Playground, Schools, Shopping |
| Size Depth | 15.72 M |
| Size Frontage | 4.57 M |
| Size Irregular | 81.80 |
| Size Total | 81.8 M2|0-4,050 Sqft |
| Size Total Text | 81.8 M2|0-4,050 Sqft |
| Zoning Description | M-1 |

