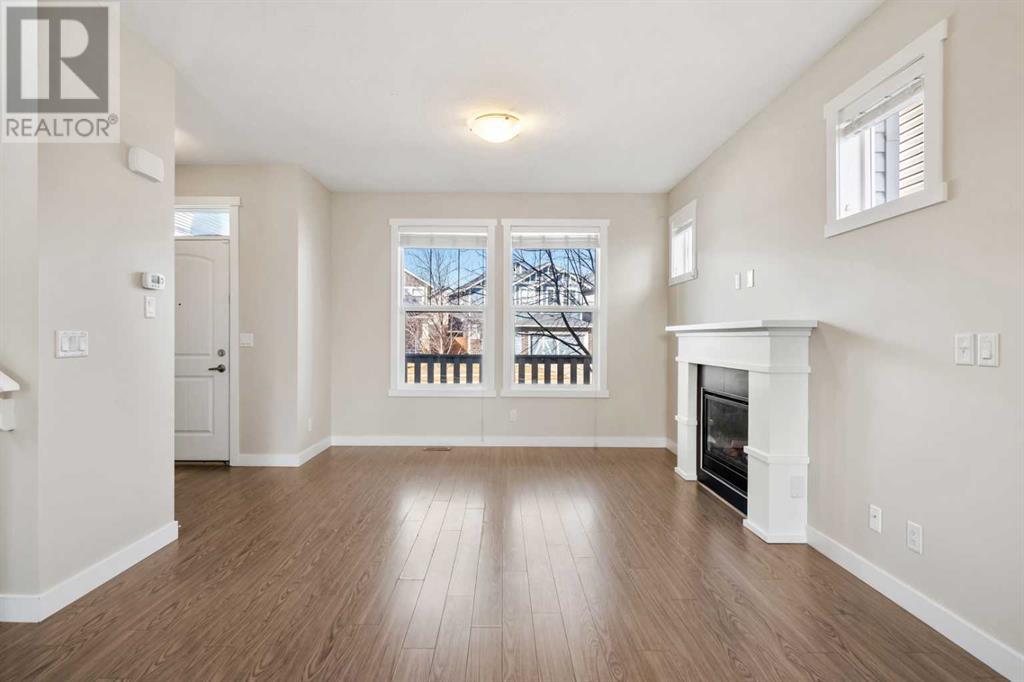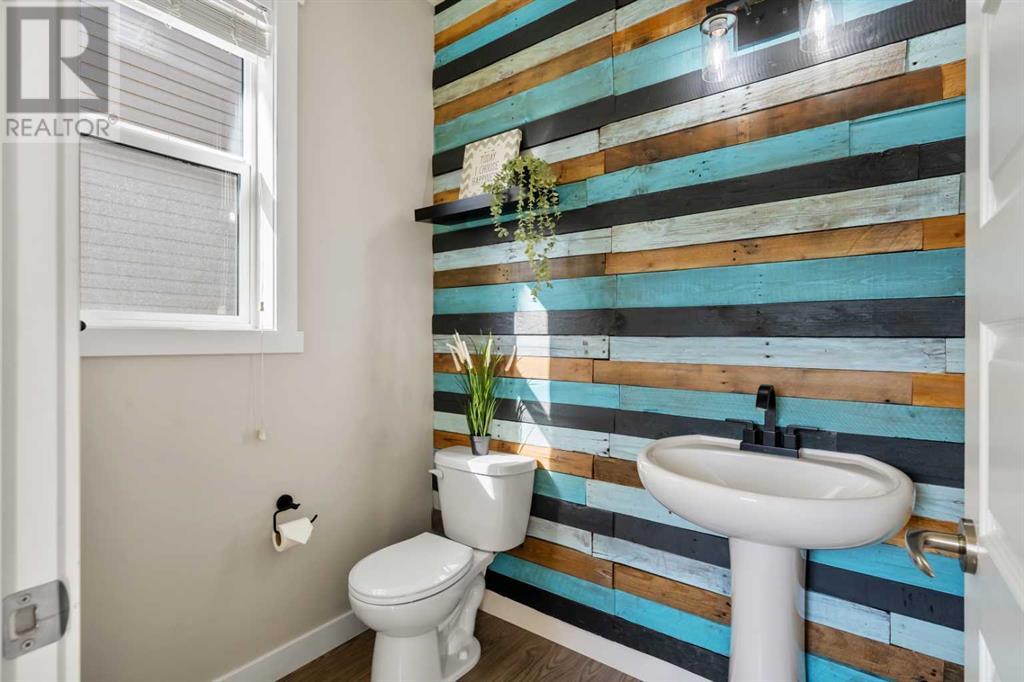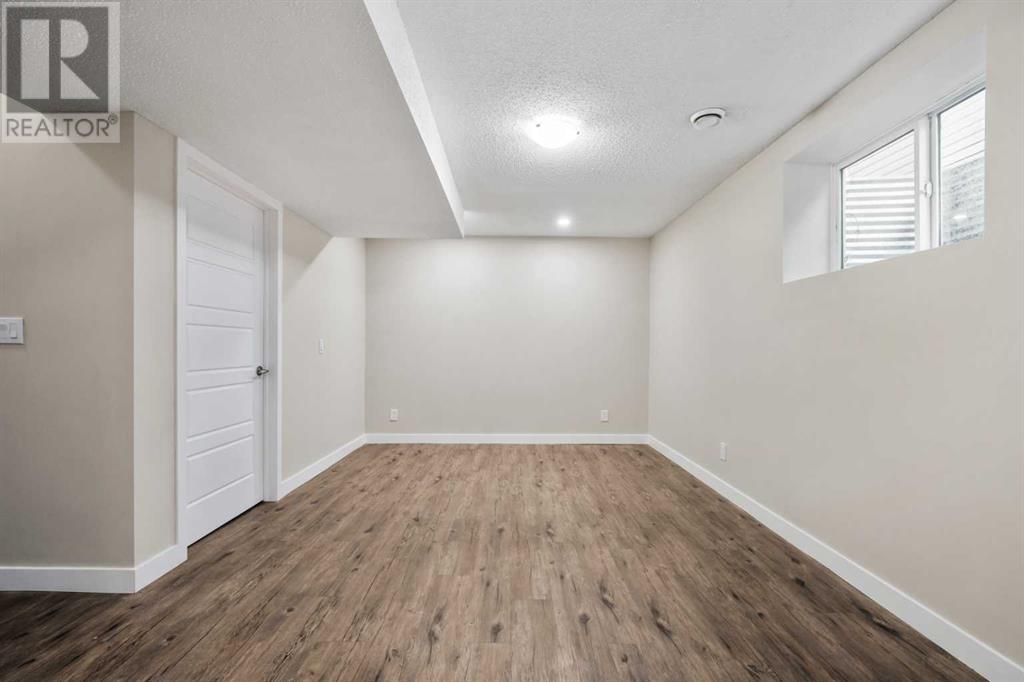OPEN HOUSES - Saturday, April 12th at 12-2pm | Sunday, April 13th at 1-3Welcome to your dream home in the sought-after Williamstown neighborhood! This beautifully updated detached home is mere minutes from a nature reserve, parks, and schools. Featuring a bright, open floor plan, the main level includes a spacious kitchen with espresso cabinets and a corner pantry, perfect for entertaining. Enjoy a cozy powder room on the main floor, and upstairs you'll find 3 bedrooms, including a primary suite with a walk-in closet and ensuite, alongside an additional full bathroom.The finished basement offers a versatile rec room, a 4th bedroom, home office, craft room or even a home based business - complete with a sink, and an extra bathroom. FRESHLY PAINTED and PROFESSIONALLY CLEANED—with a newly cleaned furnace and ducts—this home is move-in ready!The fenced backyard provides a lovely area to spend warm summer evenings. You'll also find generous parking with two spots out back and additional street parking out front. Don’t miss this spectacular family home; immediate possession available! Schedule your viewing today! (id:37074)
Property Features
Property Details
| MLS® Number | A2208501 |
| Property Type | Single Family |
| Neigbourhood | Williamstown |
| Community Name | Williamstown |
| Amenities Near By | Park, Playground, Schools, Shopping |
| Features | Other, Back Lane |
| Parking Space Total | 2 |
| Plan | 1313461 |
| Structure | Deck |
Parking
| Other | |
| Parking Pad |
Building
| Bathroom Total | 4 |
| Bedrooms Above Ground | 3 |
| Bedrooms Below Ground | 1 |
| Bedrooms Total | 4 |
| Amenities | Other |
| Appliances | Refrigerator, Range - Electric, Dishwasher, Microwave Range Hood Combo, Washer & Dryer |
| Basement Development | Finished |
| Basement Type | Full (finished) |
| Constructed Date | 2014 |
| Construction Material | Poured Concrete, Wood Frame |
| Construction Style Attachment | Detached |
| Cooling Type | None |
| Exterior Finish | Concrete, Vinyl Siding |
| Fireplace Present | Yes |
| Fireplace Total | 1 |
| Flooring Type | Carpeted, Ceramic Tile, Laminate, Vinyl Plank |
| Foundation Type | Poured Concrete |
| Half Bath Total | 1 |
| Heating Fuel | Natural Gas |
| Heating Type | Other, Forced Air |
| Stories Total | 2 |
| Size Interior | 1,421 Ft2 |
| Total Finished Area | 1421.12 Sqft |
| Type | House |
Rooms
| Level | Type | Length | Width | Dimensions |
|---|---|---|---|---|
| Second Level | 4pc Bathroom | 8.92 Ft x 5.00 Ft | ||
| Second Level | 4pc Bathroom | 8.92 Ft x 4.92 Ft | ||
| Second Level | Bedroom | 9.83 Ft x 8.08 Ft | ||
| Second Level | Bedroom | 8.92 Ft x 12.75 Ft | ||
| Second Level | Primary Bedroom | 13.75 Ft x 11.00 Ft | ||
| Basement | 3pc Bathroom | 9.33 Ft x 9.33 Ft | ||
| Basement | Bedroom | 9.75 Ft x 12.08 Ft | ||
| Basement | Recreational, Games Room | 14.33 Ft x 24.08 Ft | ||
| Basement | Furnace | 6.75 Ft x 7.33 Ft | ||
| Main Level | 2pc Bathroom | 6.33 Ft x 4.92 Ft | ||
| Main Level | Dining Room | 15.00 Ft x 6.08 Ft | ||
| Main Level | Kitchen | 12.17 Ft x 14.17 Ft | ||
| Main Level | Living Room | 12.92 Ft x 14.75 Ft |
Land
| Acreage | No |
| Fence Type | Fence |
| Land Amenities | Park, Playground, Schools, Shopping |
| Landscape Features | Garden Area |
| Size Frontage | 4.25 M |
| Size Irregular | 323.80 |
| Size Total | 323.8 M2|0-4,050 Sqft |
| Size Total Text | 323.8 M2|0-4,050 Sqft |
| Zoning Description | R1-l |












































