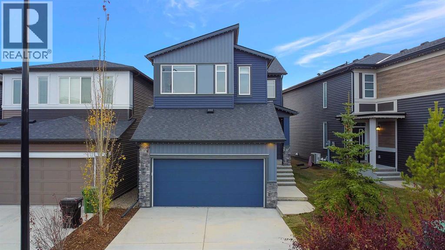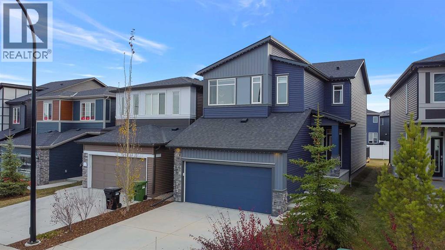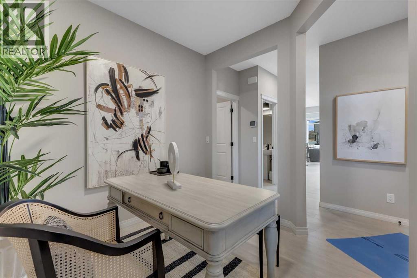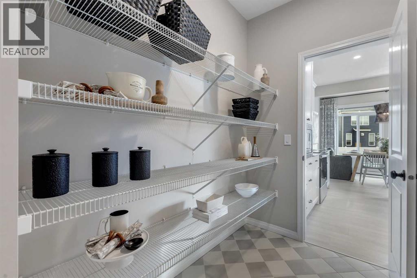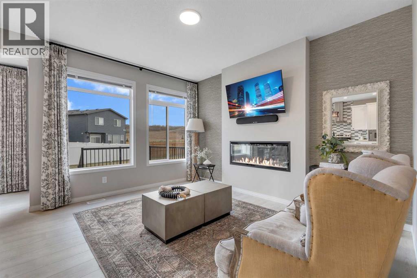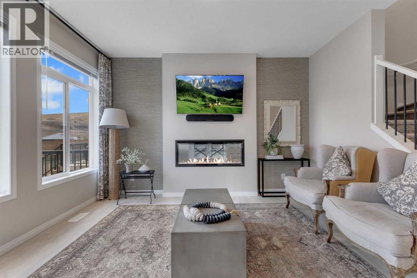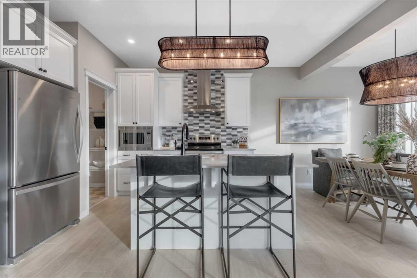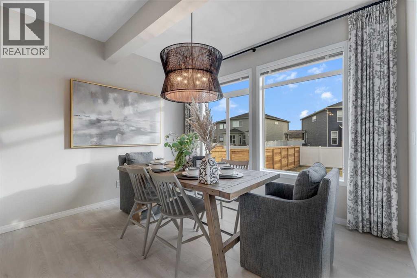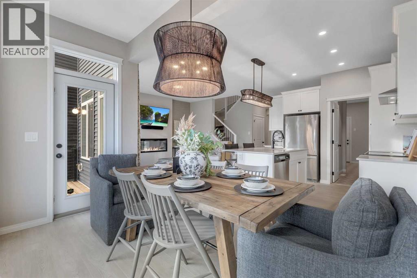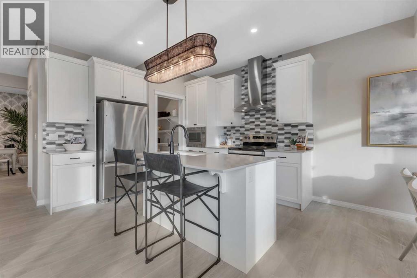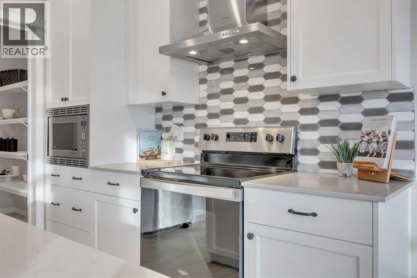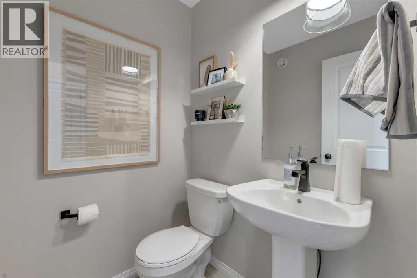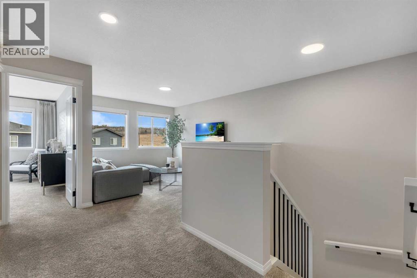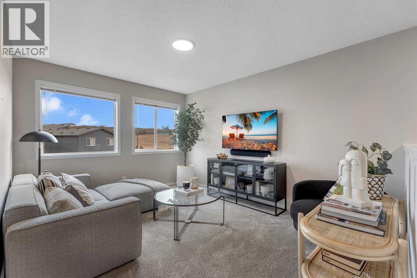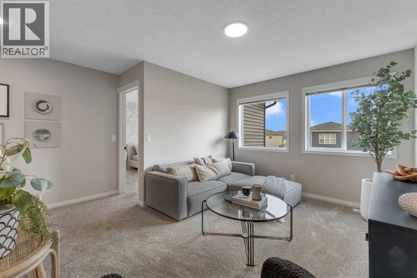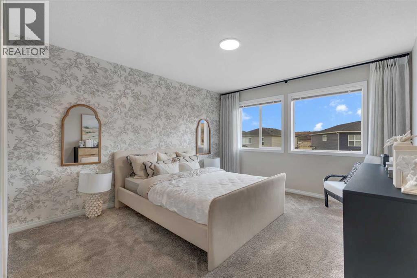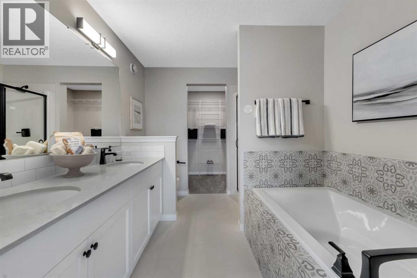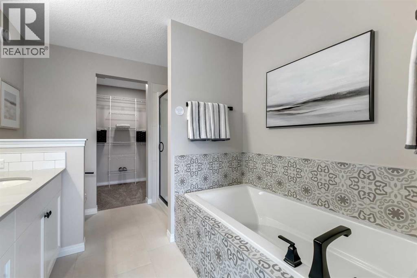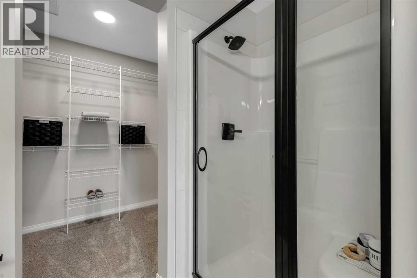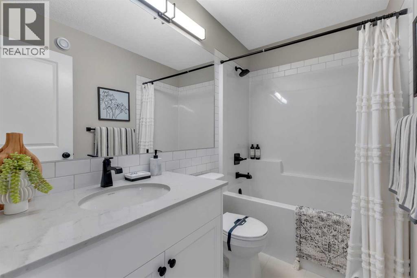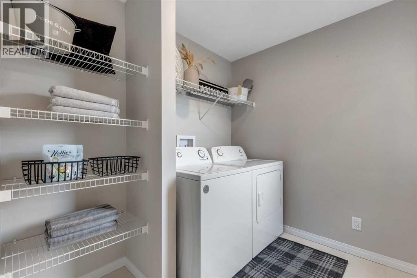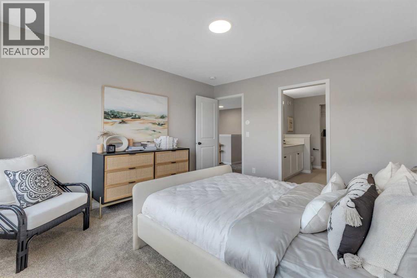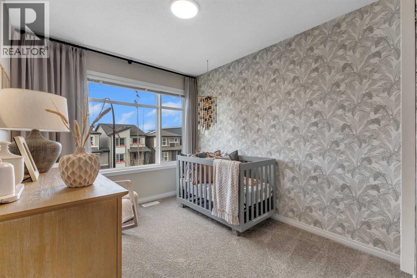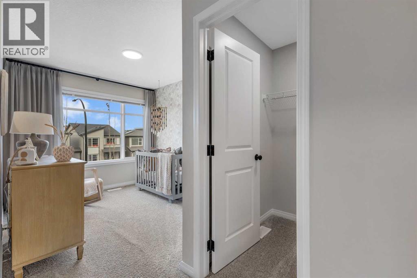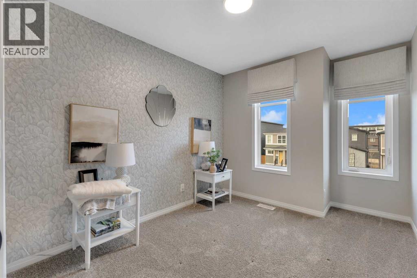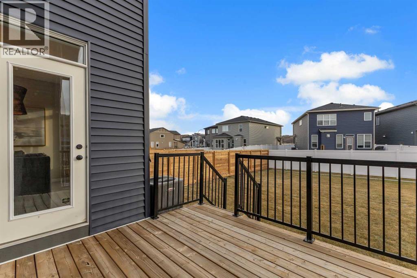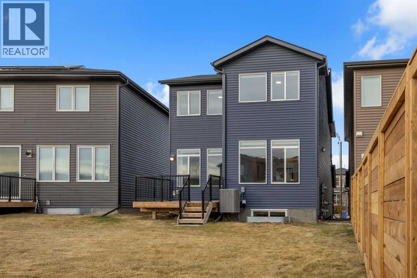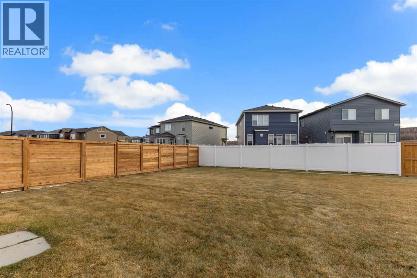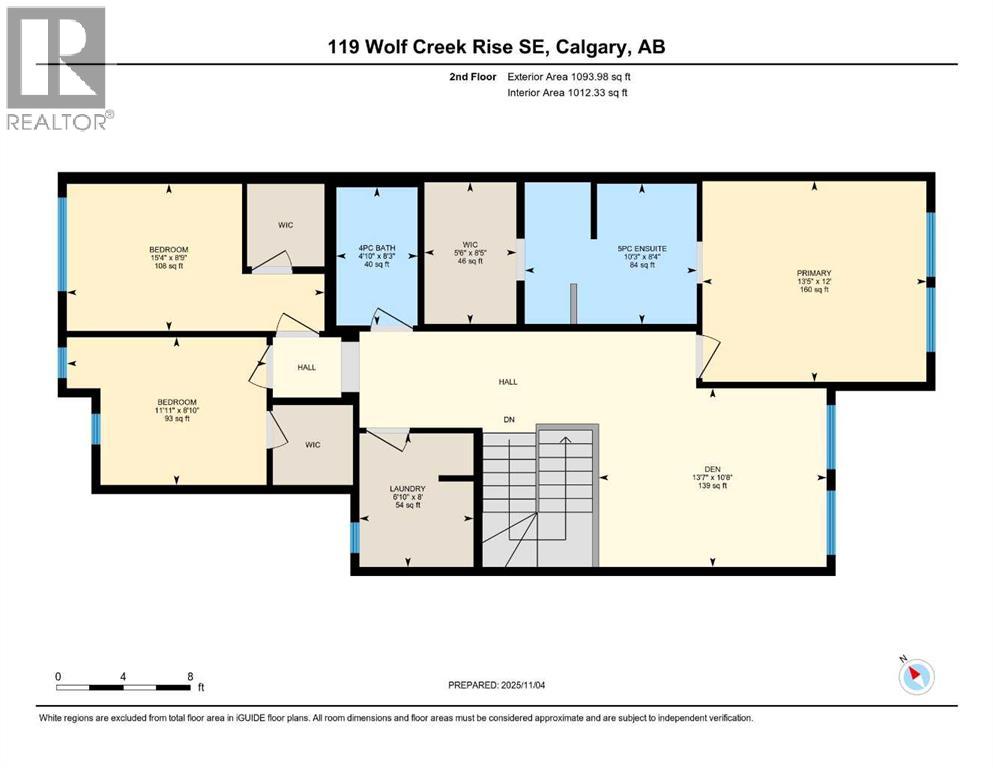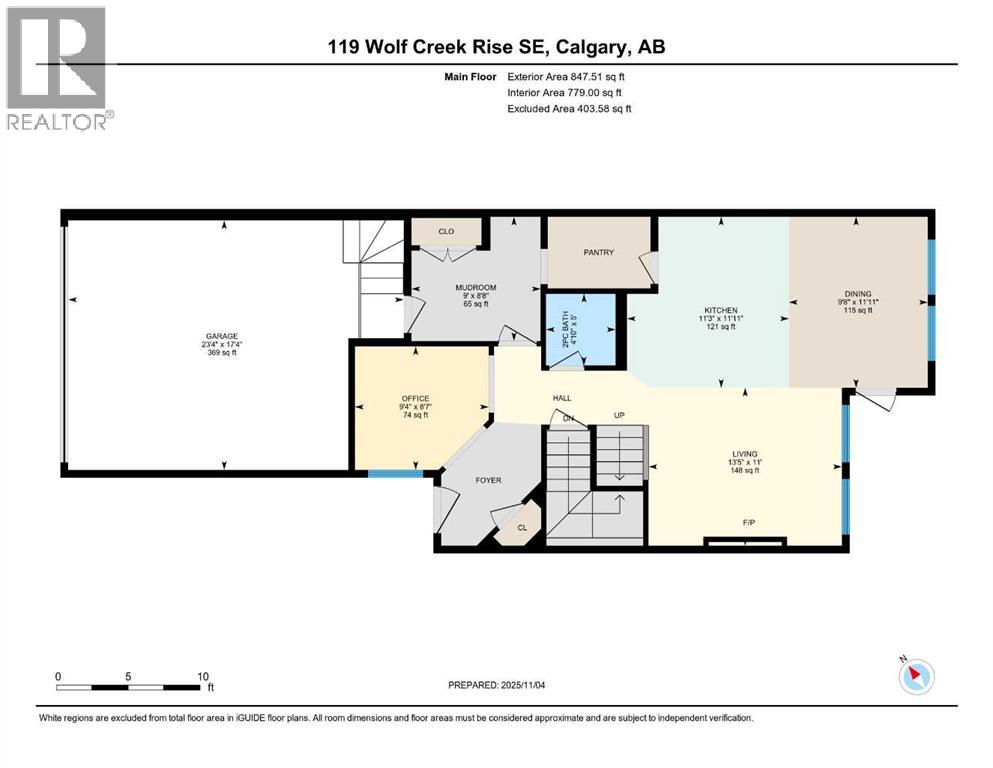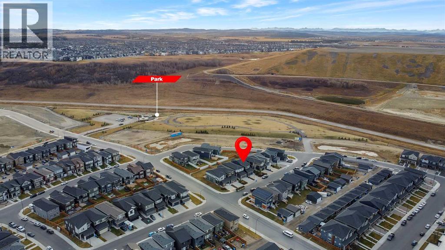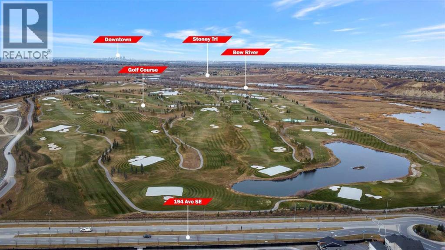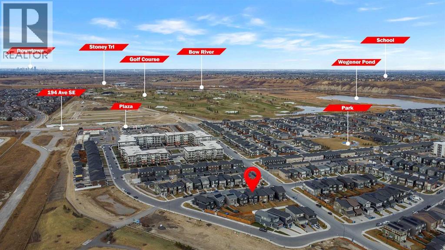Former Show home: Step into over 1,900 sq ft of modern comfort, featuring 3 bedrooms, 2.5 baths, and a double garage. The main floor flex room offers versatility for your home office or guest space. Enjoy elegant upgrades throughout — from quartz countertops, custom lighting, and black hardware package to a chimney-style hood fan and upgraded backsplash.Unwind in the 5-piece ensuite with a soaker tub, gather in the bonus room, or host on the 10’x10’ deck with a gas BBQ line. This home also includes air conditioning, window coverings, iron spindle railings, and a 50” built-in electric fireplace — all thoughtfully designed for comfort and style. Note: Home is staged for presentation. All staging items and décor are excluded from the sale. (id:37074)
Property Features
Property Details
| MLS® Number | A2268713 |
| Property Type | Single Family |
| Neigbourhood | Southeast Calgary |
| Community Name | Wolf Willow |
| Amenities Near By | Golf Course, Park, Playground, Schools, Shopping |
| Community Features | Golf Course Development |
| Parking Space Total | 4 |
| Plan | 2210842 |
| Structure | Deck |
Parking
| Attached Garage | 2 |
Building
| Bathroom Total | 3 |
| Bedrooms Above Ground | 3 |
| Bedrooms Total | 3 |
| Appliances | Washer, Refrigerator, Dishwasher, Range, Dryer, Hood Fan |
| Basement Type | None |
| Constructed Date | 2022 |
| Construction Style Attachment | Detached |
| Cooling Type | None |
| Exterior Finish | Vinyl Siding |
| Fireplace Present | Yes |
| Fireplace Total | 1 |
| Flooring Type | Vinyl Plank |
| Foundation Type | Poured Concrete |
| Half Bath Total | 1 |
| Heating Type | Forced Air |
| Stories Total | 2 |
| Size Interior | 1,941 Ft2 |
| Total Finished Area | 1941 Sqft |
| Type | House |
Rooms
| Level | Type | Length | Width | Dimensions |
|---|---|---|---|---|
| Second Level | 4pc Bathroom | 8.25 Ft x 4.83 Ft | ||
| Second Level | 5pc Bathroom | 8.33 Ft x 10.25 Ft | ||
| Second Level | Bedroom | 8.83 Ft x 11.92 Ft | ||
| Second Level | Bedroom | 8.75 Ft x 15.33 Ft | ||
| Second Level | Bonus Room | 10.67 Ft x 13.58 Ft | ||
| Second Level | Laundry Room | 8.00 Ft x 6.83 Ft | ||
| Second Level | Primary Bedroom | 12.00 Ft x 13.42 Ft | ||
| Second Level | Other | 8.42 Ft x 5.50 Ft | ||
| Main Level | 2pc Bathroom | 5.00 Ft x 4.83 Ft | ||
| Main Level | Dining Room | 11.92 Ft x 9.67 Ft | ||
| Main Level | Kitchen | 11.92 Ft x 11.25 Ft | ||
| Main Level | Other | 8.67 Ft x 9.00 Ft | ||
| Main Level | Office | 8.58 Ft x 9.33 Ft |
Land
| Acreage | No |
| Fence Type | Not Fenced |
| Land Amenities | Golf Course, Park, Playground, Schools, Shopping |
| Size Frontage | 10.4 M |
| Size Irregular | 376.00 |
| Size Total | 376 M2|0-4,050 Sqft |
| Size Total Text | 376 M2|0-4,050 Sqft |
| Zoning Description | R-g |

