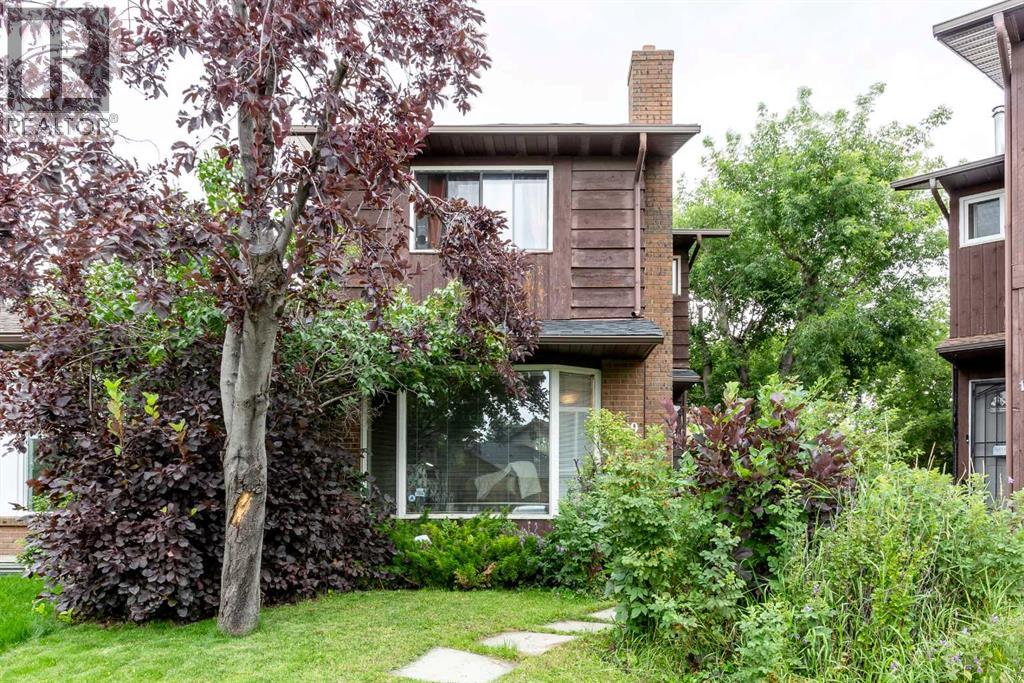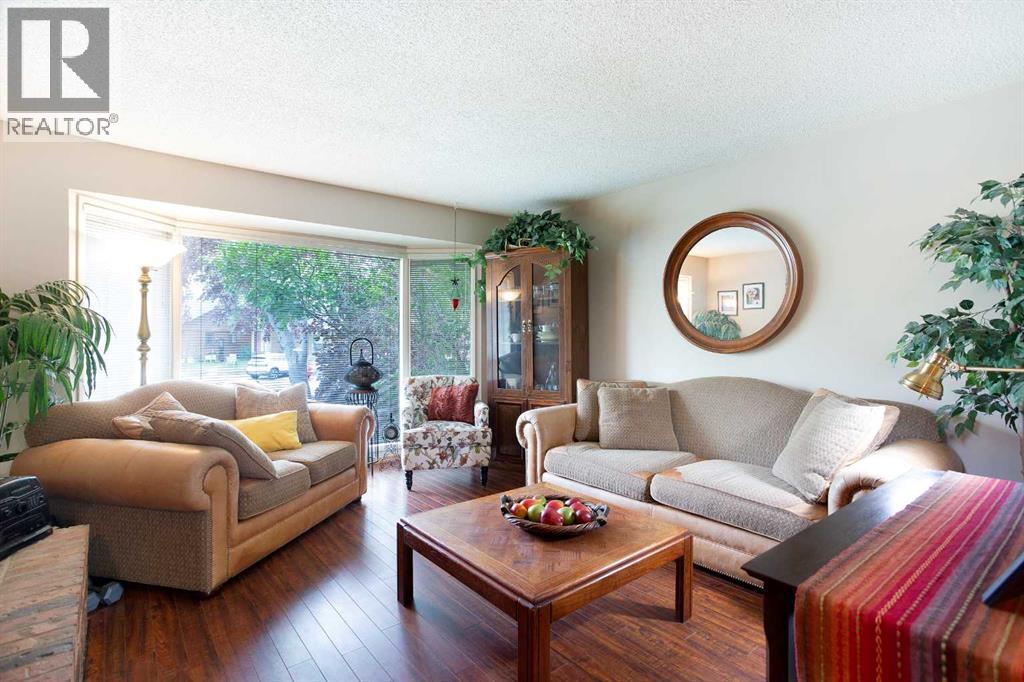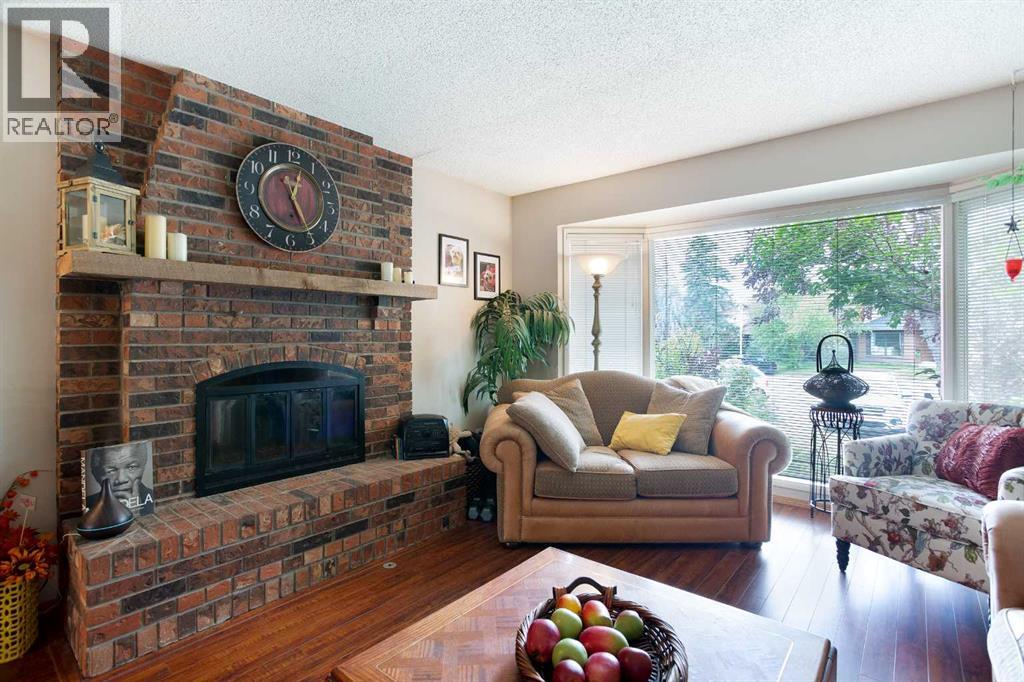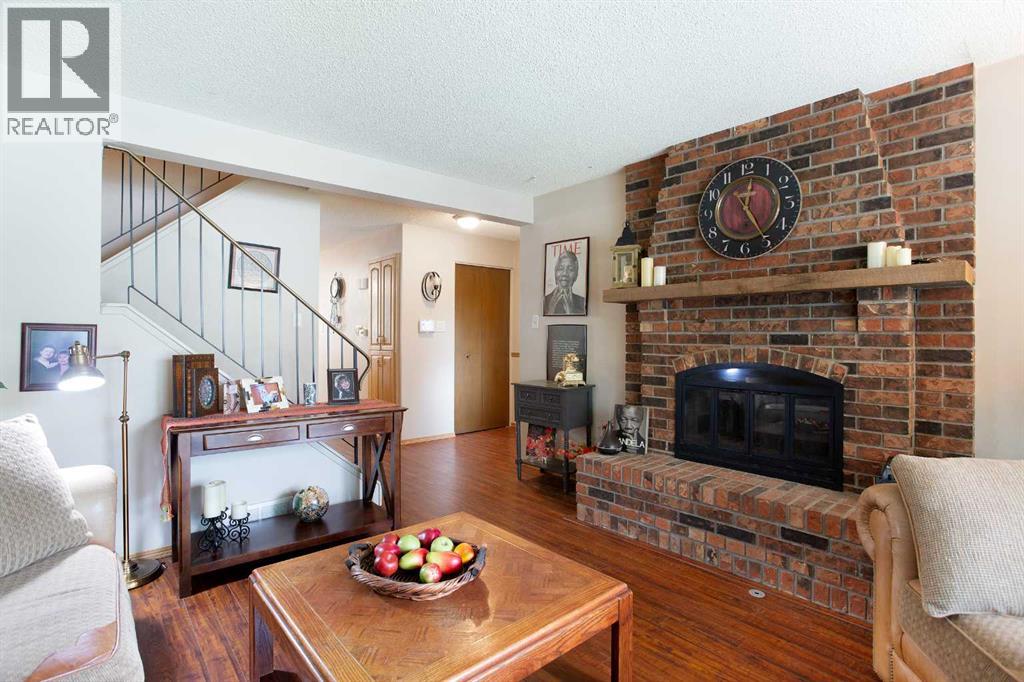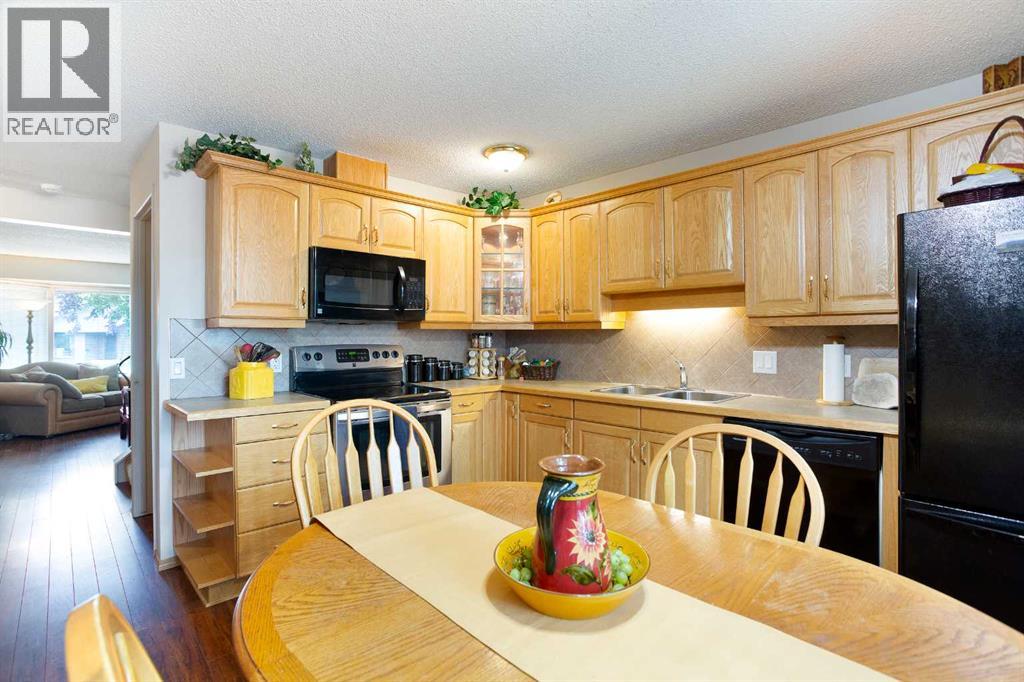Welcome to this well-cared for 2-storey half duplex in the heart of Whitehorn. This home sits on a spacious PIE-SHAPED LOT and offers both comfort and potential.As you step inside, the living room is immediately to your left offering a bright and inviting space. The kitchen features classic oak cabinets and laminate countertops, along with a spacious dining area. The main floor also features an updated half bath.Upstairs, you’ll find three generously sized bedrooms and a full bathroom, making it a practical setup for families. The FULLY FINISHED BASEMENT adds extra living space, with a cozy recreation room, plus a laundry area, storage, and a mechanical room.Outside, enjoy a HUGE FENCED YARD, perfect for kids, pets, or gardening, along with a PAVED PARKING PAD for convenience.This home has been carefully maintained over the years and is in very good condition! Move-in ready today with the opportunity to update over time.Whitehorn is a vibrant, family-friendly community with schools, parks, shopping, Peter Lougheed Hospital, fire station, and the LRT all minutes away. This home is an excellent choice for first-time buyers, families, or investors looking for value in a great location. Book your private showing today! (id:37074)
Property Features
Property Details
| MLS® Number | A2249337 |
| Property Type | Single Family |
| Neigbourhood | Northeast Calgary |
| Community Name | Whitehorn |
| Amenities Near By | Park, Playground, Recreation Nearby, Schools, Shopping |
| Features | Back Lane |
| Parking Space Total | 3 |
| Plan | 7810985 |
| Structure | Deck |
Parking
| Other | |
| Parking Pad |
Building
| Bathroom Total | 2 |
| Bedrooms Above Ground | 3 |
| Bedrooms Total | 3 |
| Appliances | Washer, Refrigerator, Range - Electric, Dishwasher, Dryer, Microwave Range Hood Combo |
| Basement Development | Finished |
| Basement Type | Full (finished) |
| Constructed Date | 1978 |
| Construction Material | Wood Frame |
| Construction Style Attachment | Semi-detached |
| Cooling Type | None |
| Exterior Finish | Brick, Wood Siding |
| Fireplace Present | Yes |
| Fireplace Total | 1 |
| Flooring Type | Carpeted, Laminate |
| Foundation Type | Poured Concrete |
| Half Bath Total | 1 |
| Heating Type | Forced Air |
| Stories Total | 2 |
| Size Interior | 1,129 Ft2 |
| Total Finished Area | 1129.02 Sqft |
| Type | Duplex |
Rooms
| Level | Type | Length | Width | Dimensions |
|---|---|---|---|---|
| Second Level | Primary Bedroom | 13.08 Ft x 11.08 Ft | ||
| Second Level | Bedroom | 11.67 Ft x 7.83 Ft | ||
| Second Level | Bedroom | 10.17 Ft x 8.75 Ft | ||
| Second Level | 4pc Bathroom | 9.08 Ft x 4.92 Ft | ||
| Basement | Laundry Room | 8.08 Ft x 4.58 Ft | ||
| Basement | Storage | 11.17 Ft x 7.92 Ft | ||
| Basement | Living Room | 12.75 Ft x 12.00 Ft | ||
| Main Level | Other | 11.92 Ft x 11.75 Ft | ||
| Main Level | Living Room | 13.25 Ft x 13.08 Ft | ||
| Main Level | 2pc Bathroom | 4.83 Ft x 4.75 Ft |
Land
| Acreage | No |
| Fence Type | Fence |
| Land Amenities | Park, Playground, Recreation Nearby, Schools, Shopping |
| Size Frontage | 4.57 M |
| Size Irregular | 282.00 |
| Size Total | 282 M2|0-4,050 Sqft |
| Size Total Text | 282 M2|0-4,050 Sqft |
| Zoning Description | M-cg D100 |

