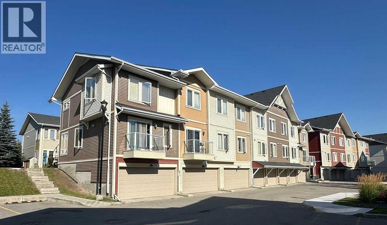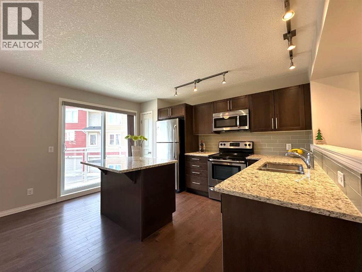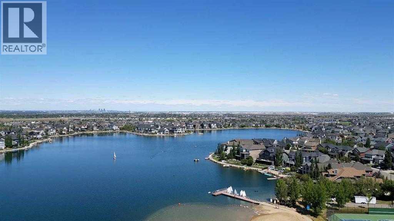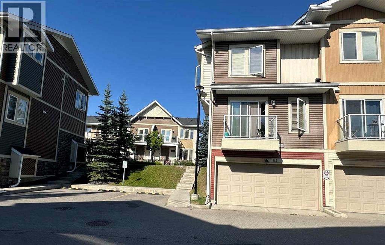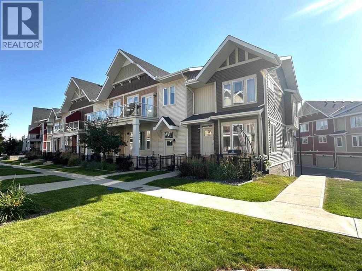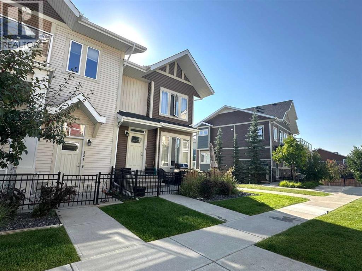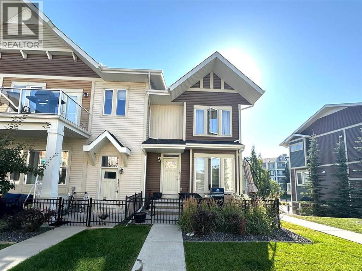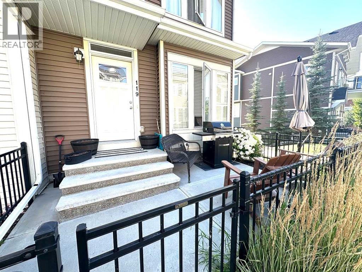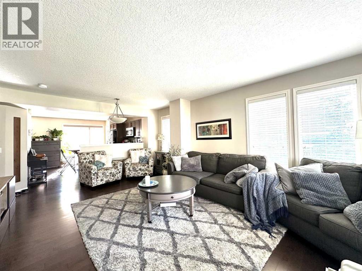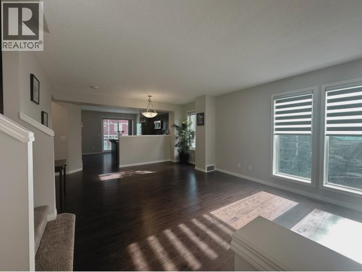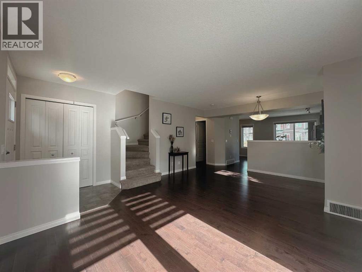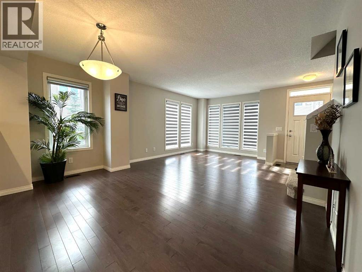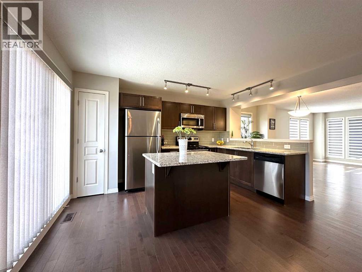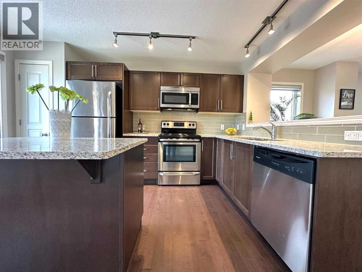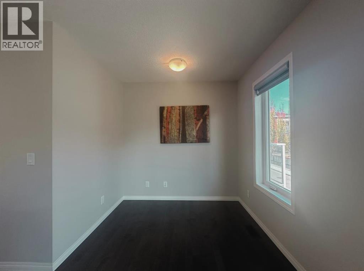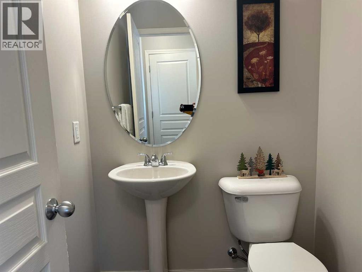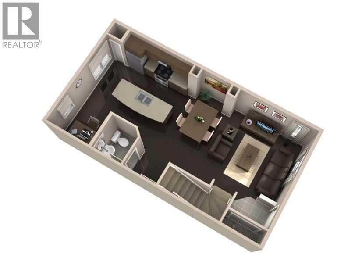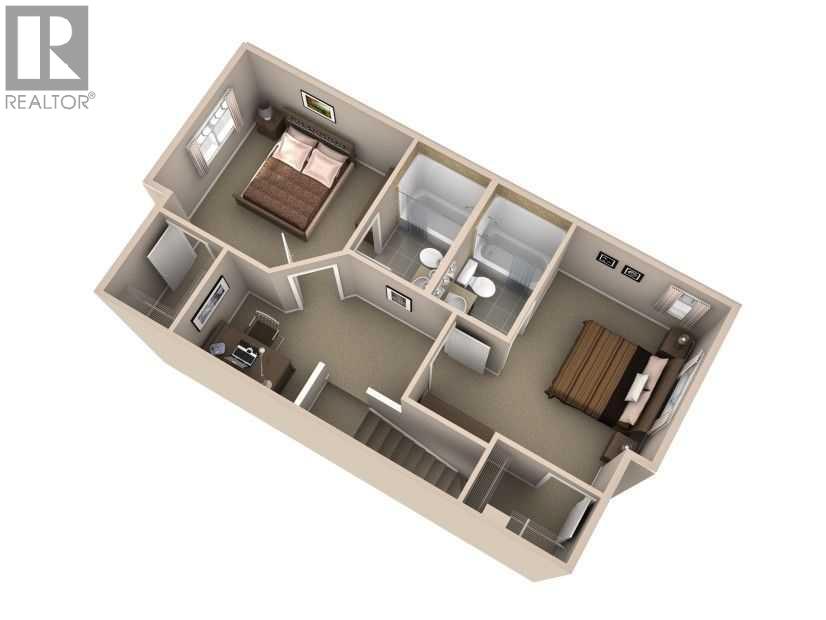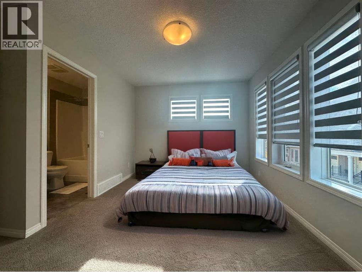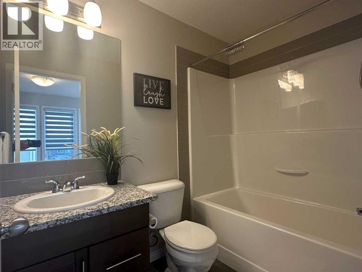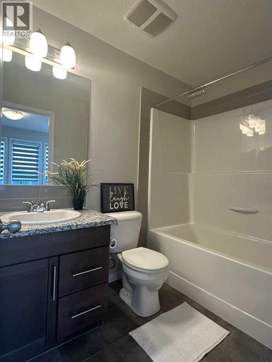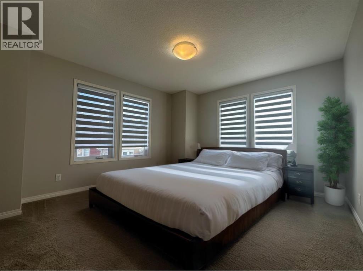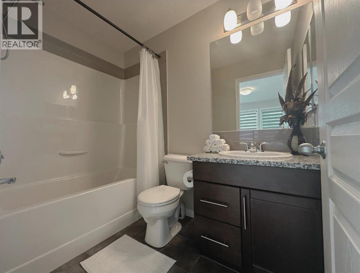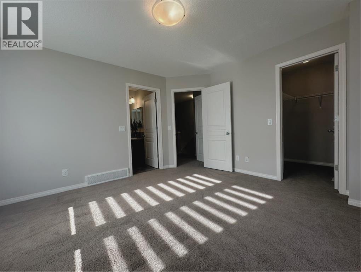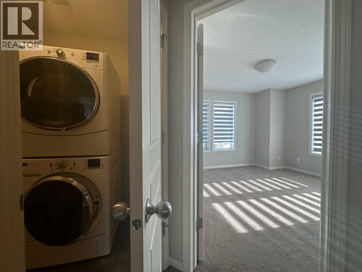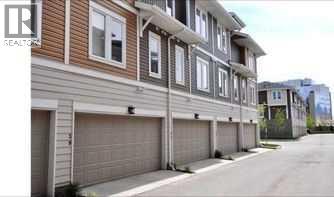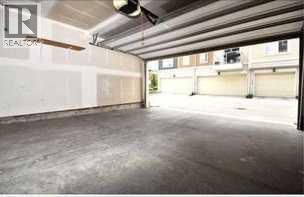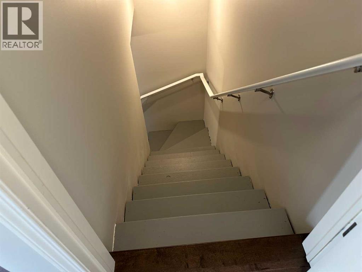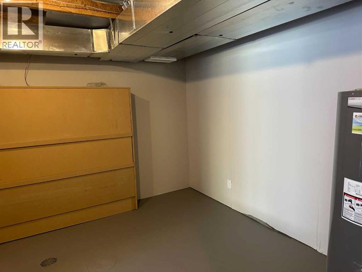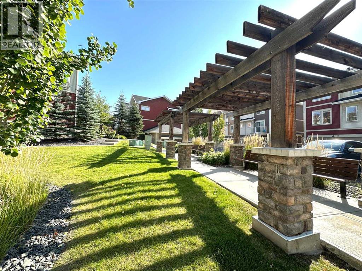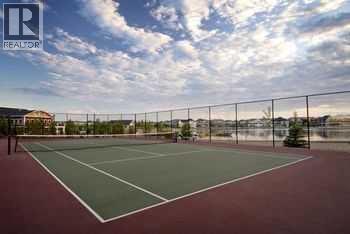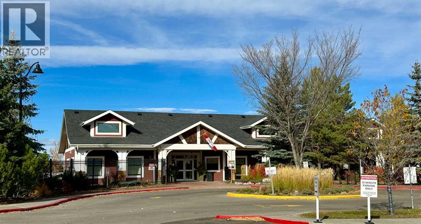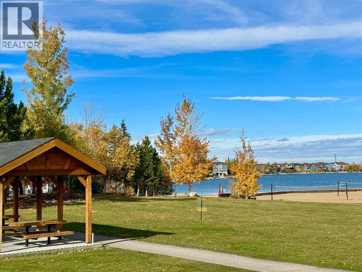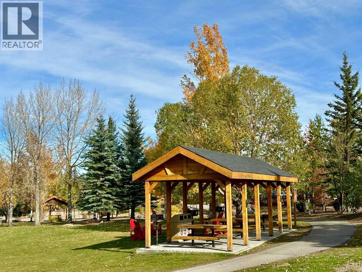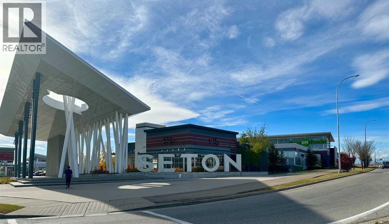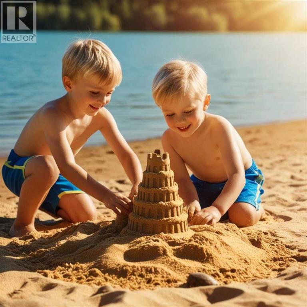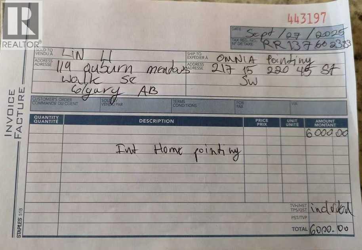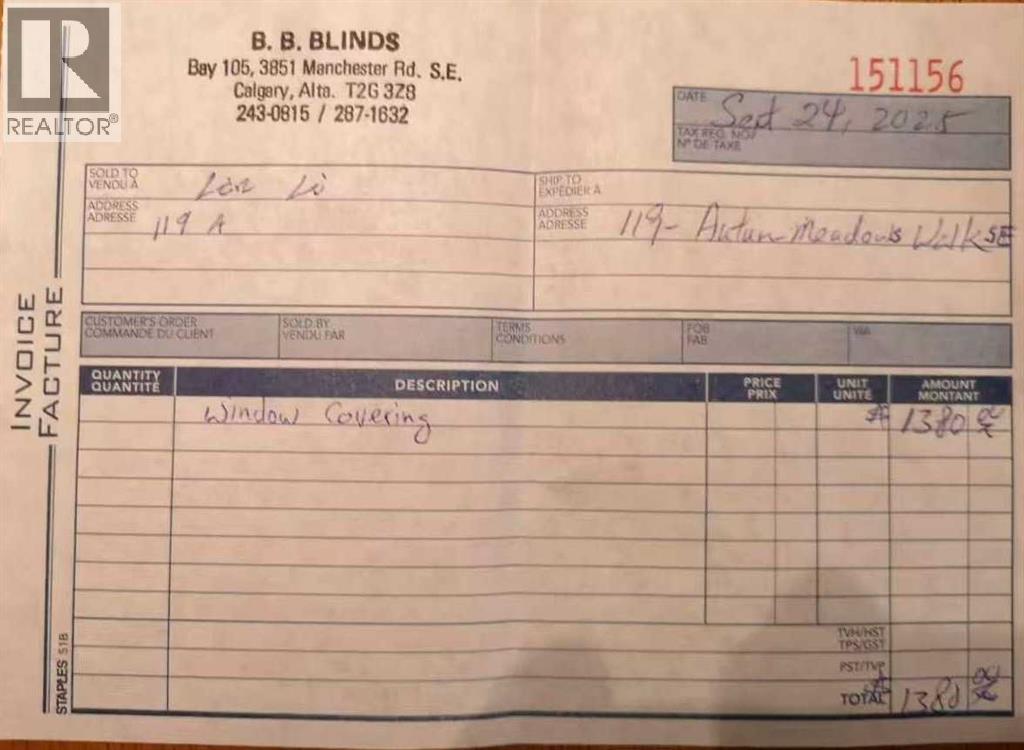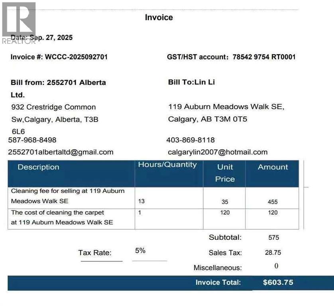Need to sell your current home to buy this one?
Find out how much it will sell for today!
Welcome to this RARE OPPORTUNITY to own a Freshly Renovated Move-in-ready 2-bedroom, 2.5-bathroom, double garage END UNIT townhome in Muskoka! Perfectly located across from Auburn Bay Station Shopping Centre, walking distance to off-leash park, schools, playgrounds, tennis court, and just steps from Auburn Bay’s 43-acre lake, private parks, and beaches. This home offers a perfect balance of quiet, convenience and leisure. Step inside, you’ll be greeted by a modern, warm, cozy, bright, and welcoming atmosphere with FRESH PAINT THROUGHOUT, NEW WINDOWS BLINDS, NEW PARTIALLY FINISHED BASEMENT, and COUNTLESS UPGRADES. The main floor boasts a spacious open-concept living area with expansive sunlit windows and beautiful hardwood floors throughout. The stylish kitchen showcases granite countertops, backsplash tile, modern appliances, a large island, and ample counter space. The kitchen leads to a private balcony and a flex room with a versatile space for a dining area or home office. Upstairs, you’ll find two spacious master bedrooms, each with its own 4 piece en-suite bathroom and walk-in closet, providing ultimate privacy and comfort for homeowners, roommates, or guests. Full laundry room/linen closet is also located on this upper level, providing absolute convenience. The partially finished basement, with plenty of storage options or fitness option, connects to the oversized double attached garage for secure parking and additional storage space. Incredible Upgrades throughout include: Fresh paint throughout; New windows blinds; New partially finished basement; Bathrooms with granite countertops and two added drawers in vanity; Hardwood, tile and carpet flooring; Huge upgraded kitchen with beautiful granite counter tops, gorgeous kitchen backsplash tile, 12” extended island counter top, and stainless steel appliances; Balcony off the main level; Outlet to the basement; Barbeque gas line rough-in for easy barbeque entertainment. Living in the sought-after LAKE community o f Auburn Bay and Auburn Bay Station Shopping Centre means convenient shopping; lake-centered lifestyle with walking trails, parks, playgrounds, year-round activities at the community lake; walking distance to the South Health Campus; quick access to Stoney Trail and Deerfoot Trail; easy access to downtown: BRT bus (302), and near future LRT stations, and so much more! Whether you are first-time buyer, downsizer, or investor, this Freshly Renovated, Professional cleaned, and Move-in-ready End-unit townhouse is the perfect blend of quiet, comfort,modern style, and unbeatable location! Don’t miss your opportunity! Welcome to your new home with QUICK POSSESSION! (id:37074)
Property Features
Cooling: None
Heating: Forced Air

