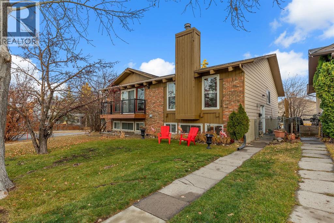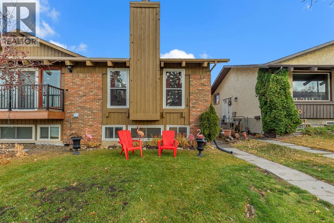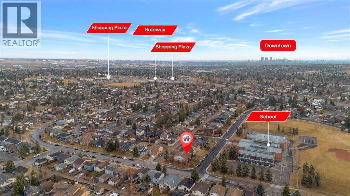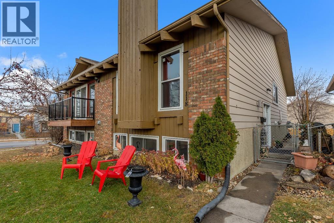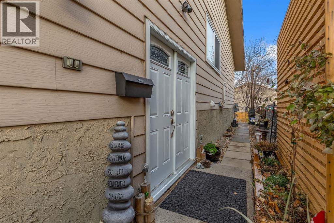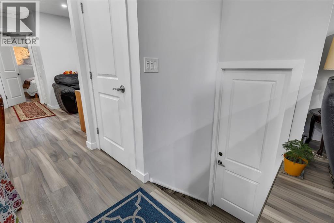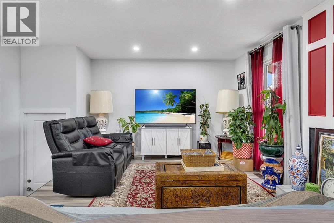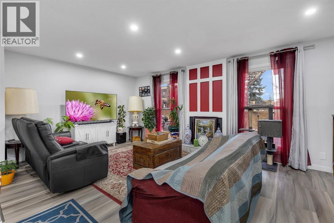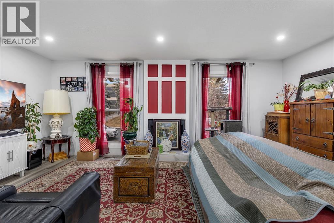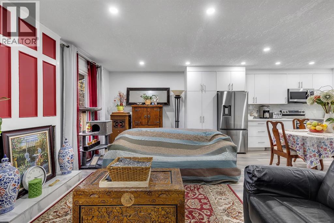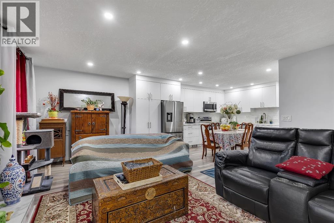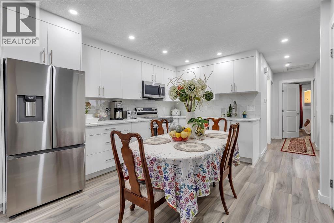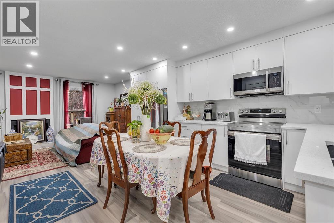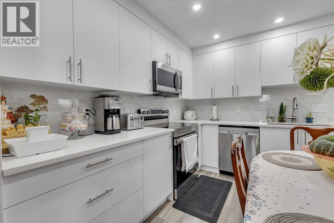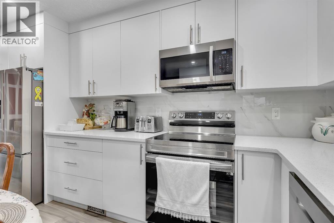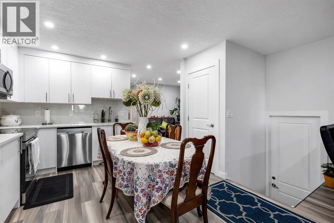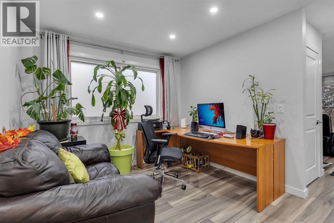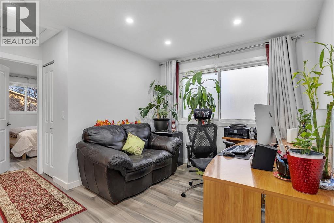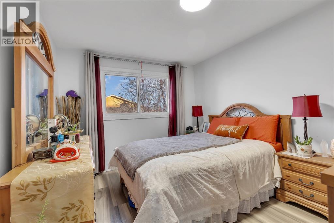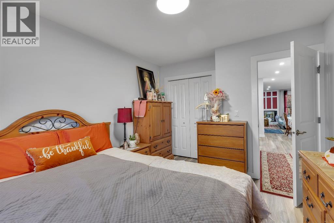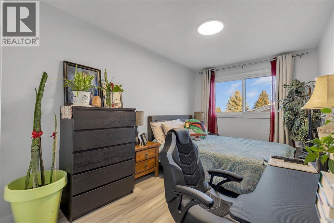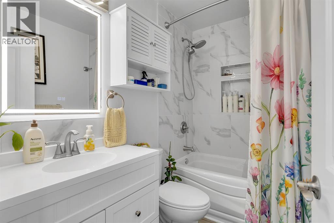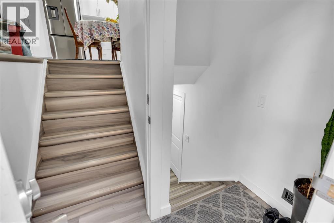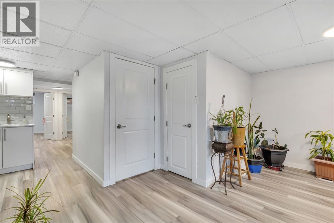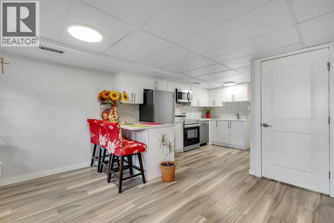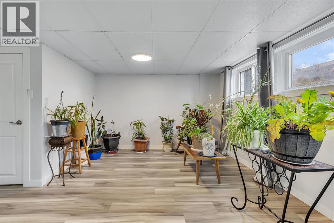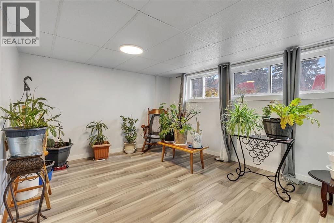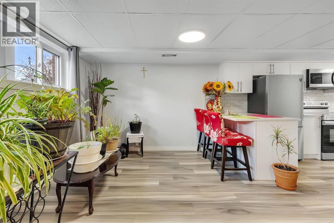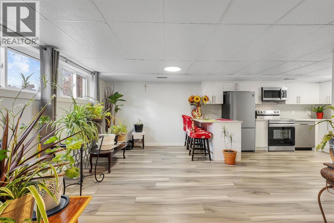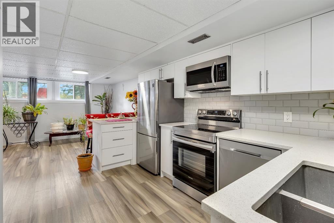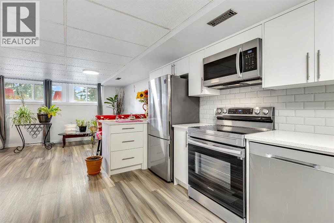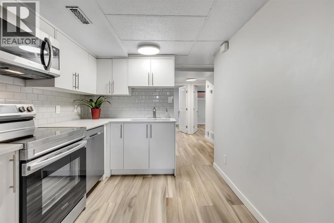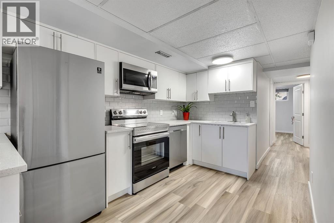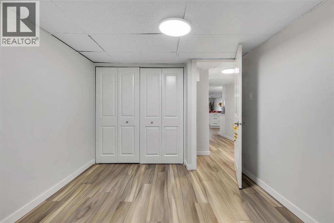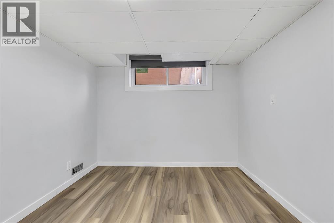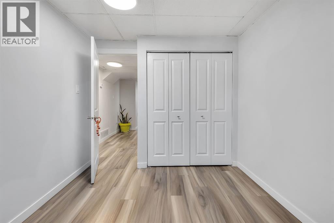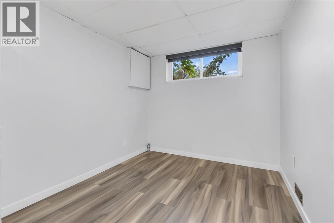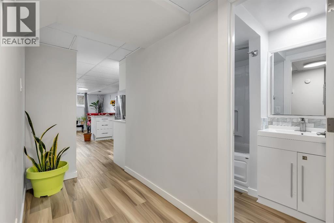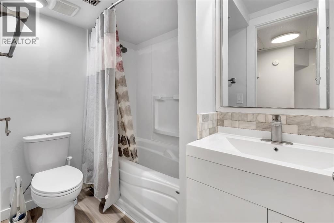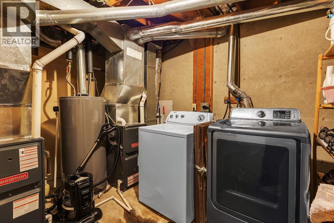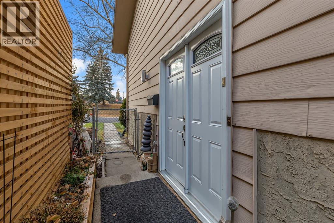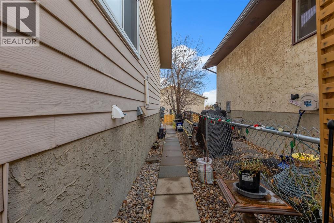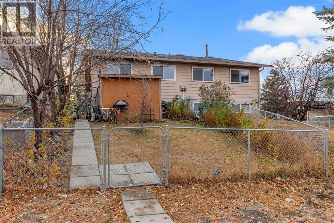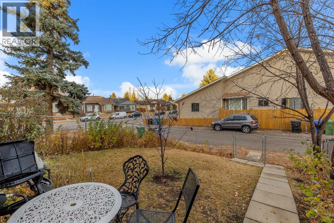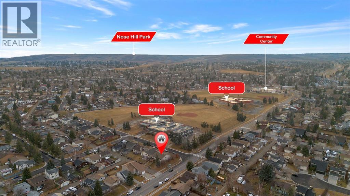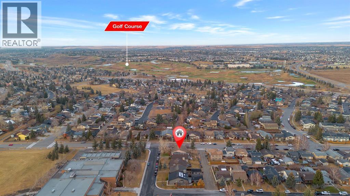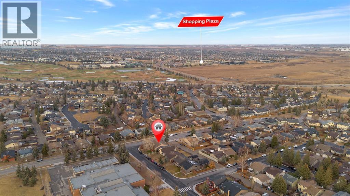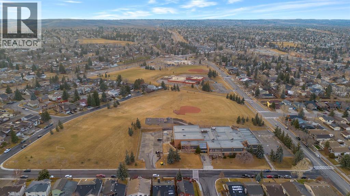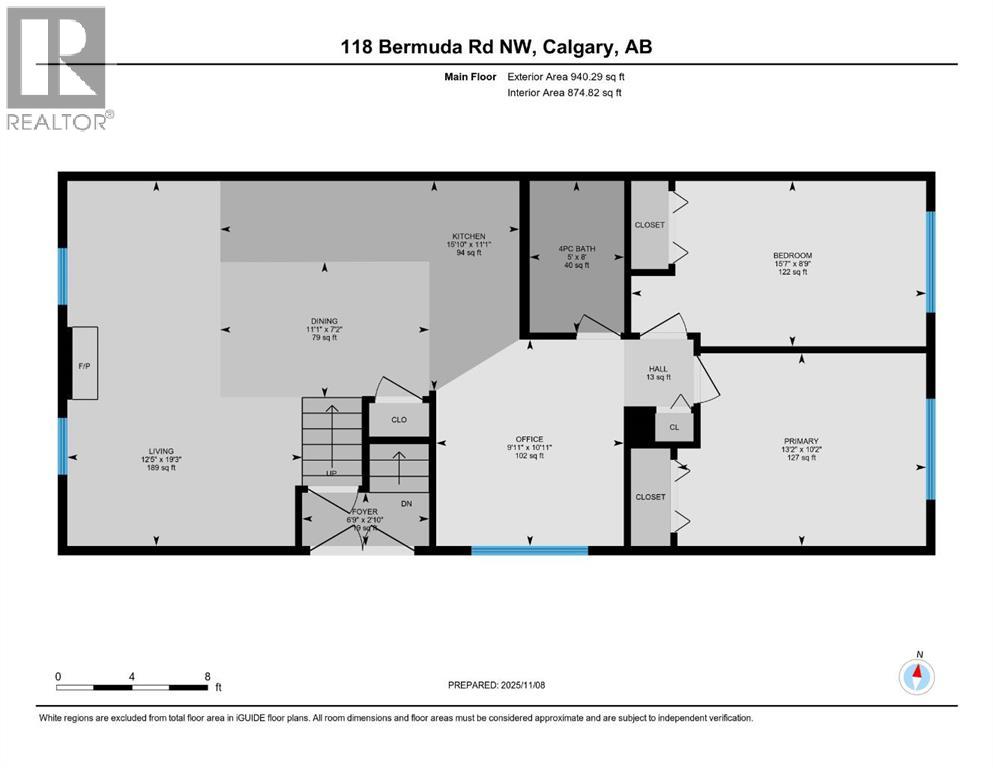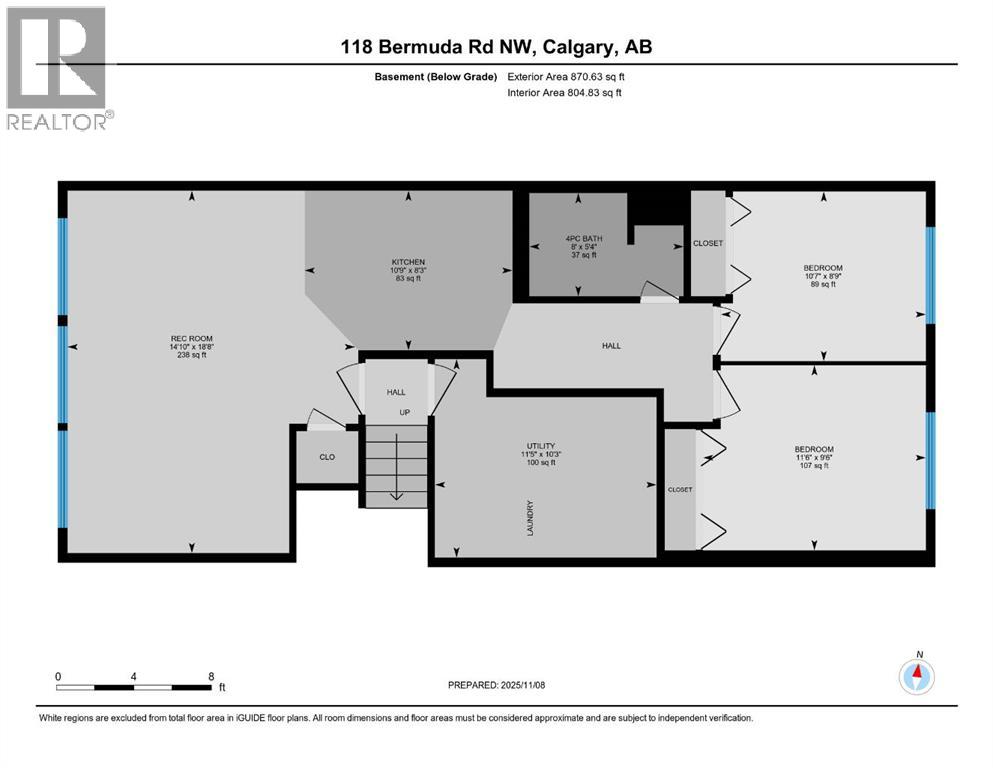Need to sell your current home to buy this one?
Find out how much it will sell for today!
Location, Location, Location, steps from both public and catholic elementary schools in Beddington Heights, very private with no neighbours directly across the street. Watch your children walk to school from the front window. This beautifully fully renovated four bedroom, bi-level offering over 1800 square feet of development is sure to impress from the moment you walk in. Step into the bright common area and head upstairs to the main floor, where you’ll immediately notice the gorgeous vinyl plank flooring that flows seamlessly throughout the entire property. The modern kitchen has been completely updated with new cabinetry, brushed steel hardware, quartz countertops, stainless steel appliances (including a built-in microwave hood fan and dishwasher), and an under mount Kraus sink. The spacious living room features a cozy wood-burning fireplace, perfect for relaxing evenings. Two generously sized bedrooms and a stunning four-piece bathroom with LED lighting complete the main level. Downstairs, to the right, you’ll find the shared laundry area and utility room, which includes two high-efficiency furnaces (replaced about 5 years ago) and a new hot water tank (2024). To the left is the two-bedroom basement suite. You’ll love how bright and open the space feels, thanks to the large windows. The suite’s kitchen features quartz countertops with a breakfast bar, new cabinets, and new stainless steel appliances, including a microwave hood fan and dishwasher. The four-piece bathroom offers plenty of storage behind the mirror. Recent upgrades include: All exterior windows and doors replaced (Nov 2021), New bathrooms, New interior doors and closet doors, New kitchen cabinets, quartz countertops, All New appliances, New baseboards, trim, recessed LED lighting, LED lighting throughout, knock-down ceilings, freshly painted up and down. Moen faucets and taps throughout the home, high-quality 6mm concrete-core vinyl plank flooring with 2 extra boxes for any future Renos or damages and a new railing. All renovations have been completed within the last 3 years with over $150,000 invested.. The basement suite is currently illegal (if rented as is) but has separate heating and meets many of the key requirements—making it an excellent candidate to make legal further increasing the value. The back yard is fenced with a walkway to the alley, a storage shed, mature raspberries, strawberries and has always been well groomed with room to build a double garage and again increasing the value. Over 150,000 in renovations in the last 3 years, excellent investment property, positive cash flow, or just a fantastic family home in a mature neighbourhood. Looking for 3 bedrooms up? the dining area could be easily converted to a third bedroom on the main floor. Call today and book a showing on your new property. (id:37074)
Property Features
Style: Bi-Level
Fireplace: Fireplace
Cooling: None
Heating: Forced Air

