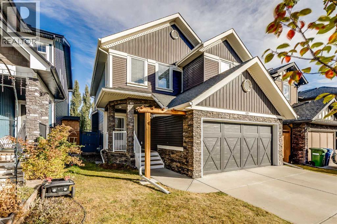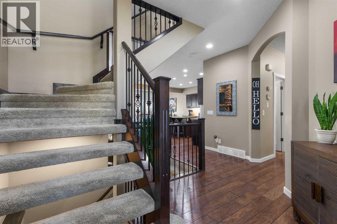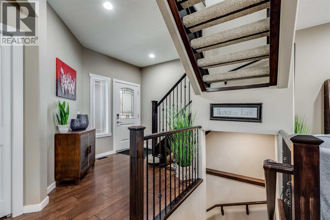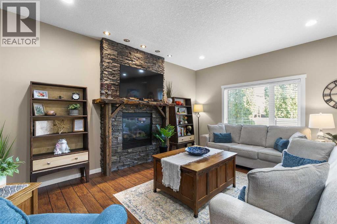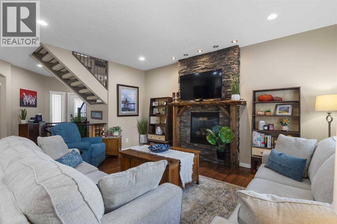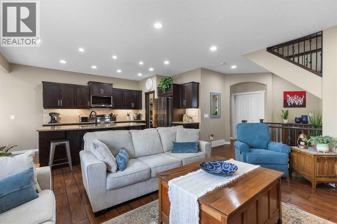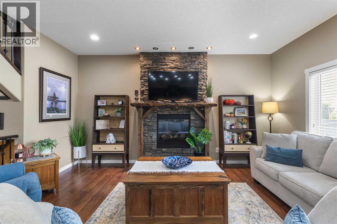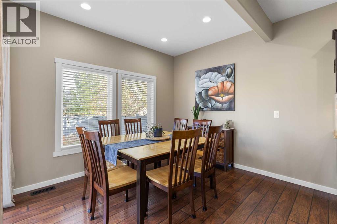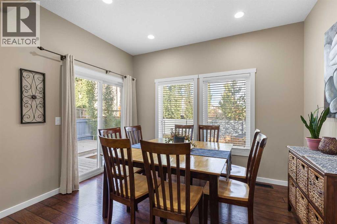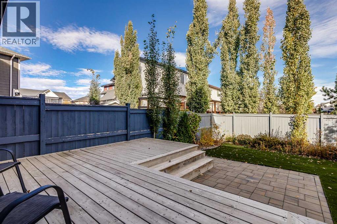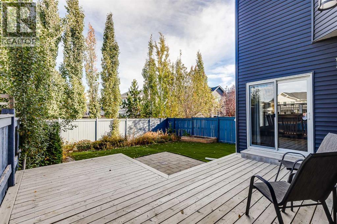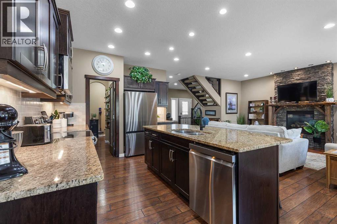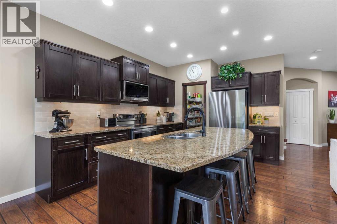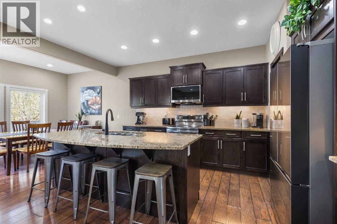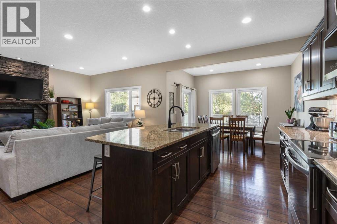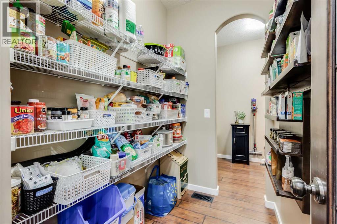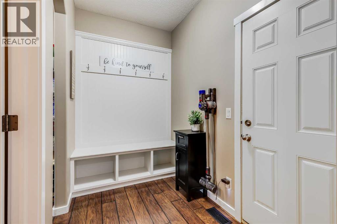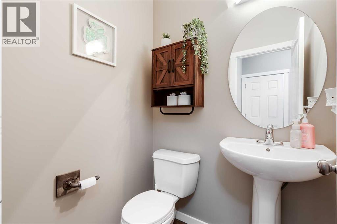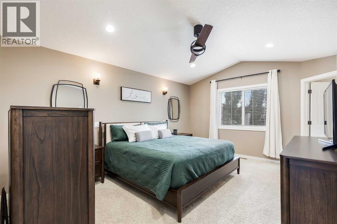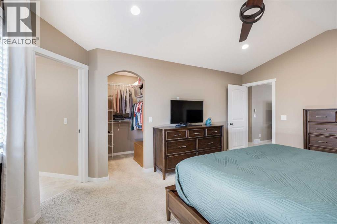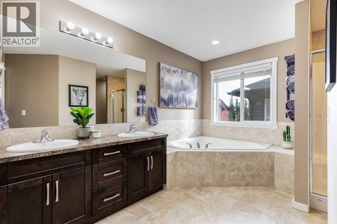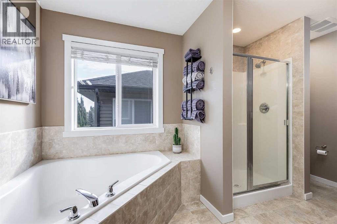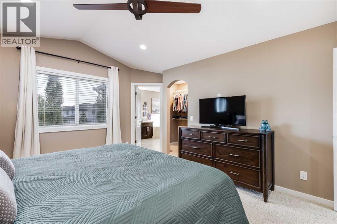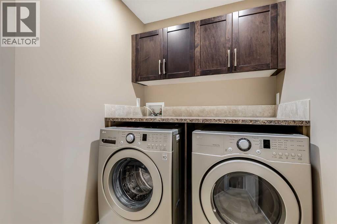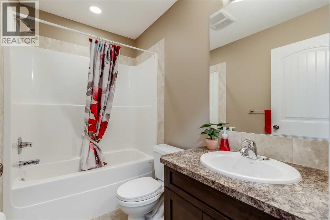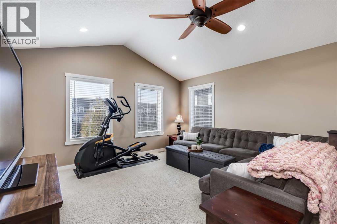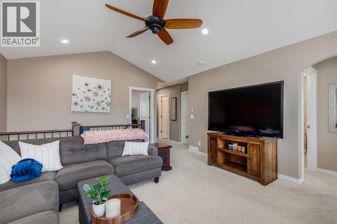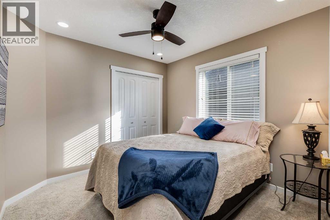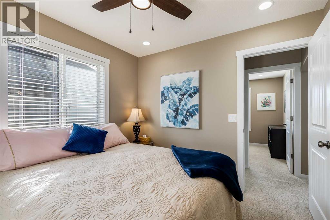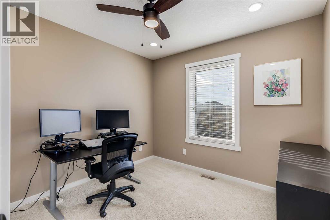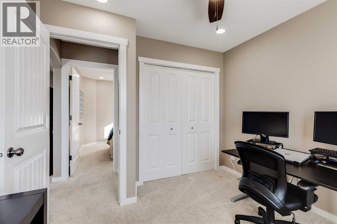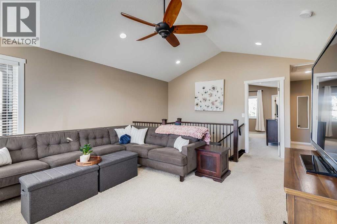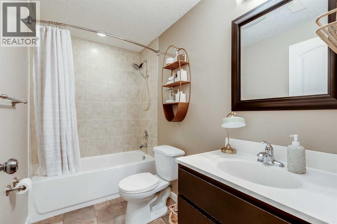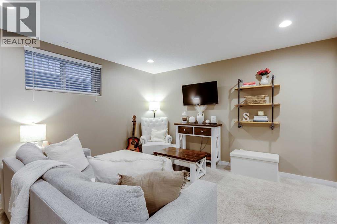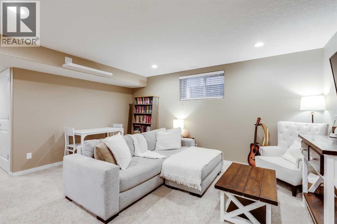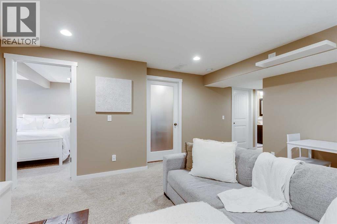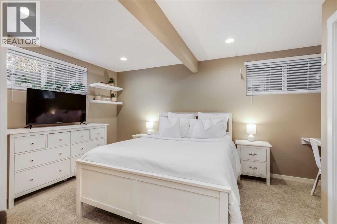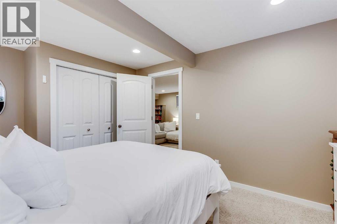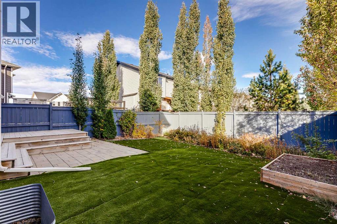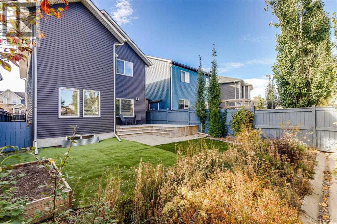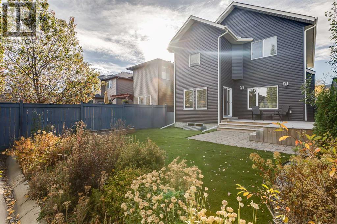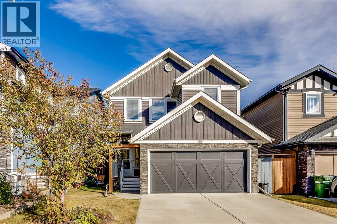Priced to Sell! Welcome to Over 2,600 SQUARE FEET of Developed Space, FAST HIGHWAY ACCESS, NEW APPLIANCES & AC UNIT, for under $695k. As you enter this home you'll notice the wide open main level, which is emphasized by the open stair risers. Moving into the kitchen you'll appreciate the NEW APPLIANCES, Walk-Through Pantry, Bright Pot Lights, and Granite Counters. The large living room is complete with a gas fireplace, and the dining room is a great size for your family table. Completing the main level you'll find a half bath & good size mud room with bench and hooks. Making your way upstairs you'll come to the LARGE CENTRAL BONUS ROOM, with the vaulted ceiling and South Facing Windows. Also upstairs is your master bedroom, which continues that vault in the roof, and is complete with a huge 5-PIECE EN-SUITE, and Walk-In Closet. Bedrooms #2 & #3 are both great size, and completing your upper level is the main 4 piece bathroom, and the UPPER LAUNDRY ROOM. Moving downstairs you'll come to another living room area, which is already wired for a projector! The 4th bedroom down here is very big and has 2 windows to keep it nice and bright. Completing the basement is another full bathroom, and a dedicated hobby room/den. Now out to the backyard, you come out onto the large low deck and you'll notice the backyard has been finished with tuff, so no need to mow back here! Book your showing today. (id:37074)
Property Features
Property Details
| MLS® Number | A2263497 |
| Property Type | Single Family |
| Community Name | King's Heights |
| Amenities Near By | Schools, Shopping |
| Features | No Smoking Home, Level |
| Parking Space Total | 4 |
| Plan | 1213093 |
| Structure | Deck |
Parking
| Attached Garage | 2 |
Building
| Bathroom Total | 4 |
| Bedrooms Above Ground | 3 |
| Bedrooms Below Ground | 1 |
| Bedrooms Total | 4 |
| Appliances | Washer, Refrigerator, Dishwasher, Stove, Dryer, Microwave Range Hood Combo, Window Coverings |
| Basement Development | Finished |
| Basement Type | Full (finished) |
| Constructed Date | 2013 |
| Construction Material | Wood Frame |
| Construction Style Attachment | Detached |
| Cooling Type | Central Air Conditioning |
| Exterior Finish | Stone, Vinyl Siding |
| Fireplace Present | Yes |
| Fireplace Total | 1 |
| Flooring Type | Carpeted, Ceramic Tile, Laminate |
| Foundation Type | Poured Concrete |
| Half Bath Total | 1 |
| Heating Fuel | Natural Gas |
| Heating Type | Forced Air |
| Stories Total | 2 |
| Size Interior | 1,960 Ft2 |
| Total Finished Area | 1959.62 Sqft |
| Type | House |
Rooms
| Level | Type | Length | Width | Dimensions |
|---|---|---|---|---|
| Basement | Bedroom | 10.50 Ft x 15.33 Ft | ||
| Basement | Recreational, Games Room | 13.83 Ft x 15.75 Ft | ||
| Basement | Storage | 9.42 Ft x 5.58 Ft | ||
| Basement | Furnace | 9.25 Ft x 6.75 Ft | ||
| Basement | 4pc Bathroom | 9.25 Ft x 4.92 Ft | ||
| Main Level | Dining Room | 11.58 Ft x 9.08 Ft | ||
| Main Level | Kitchen | 10.50 Ft x 15.00 Ft | ||
| Main Level | Living Room | 14.08 Ft x 16.50 Ft | ||
| Main Level | Other | 13.67 Ft x 5.50 Ft | ||
| Main Level | 2pc Bathroom | 5.08 Ft x 4.50 Ft | ||
| Upper Level | Laundry Room | 7.92 Ft x 5.50 Ft | ||
| Upper Level | Family Room | 16.42 Ft x 19.08 Ft | ||
| Upper Level | Primary Bedroom | 13.08 Ft x 16.33 Ft | ||
| Upper Level | Bedroom | 9.83 Ft x 10.33 Ft | ||
| Upper Level | Bedroom | 9.67 Ft x 10.25 Ft | ||
| Upper Level | 4pc Bathroom | 8.25 Ft x 5.00 Ft | ||
| Upper Level | 5pc Bathroom | 13.67 Ft x 13.50 Ft |
Land
| Acreage | No |
| Fence Type | Fence |
| Land Amenities | Schools, Shopping |
| Landscape Features | Landscaped |
| Size Frontage | 10.36 M |
| Size Irregular | 310.10 |
| Size Total | 310.1 M2|0-4,050 Sqft |
| Size Total Text | 310.1 M2|0-4,050 Sqft |
| Zoning Description | R1-u |

