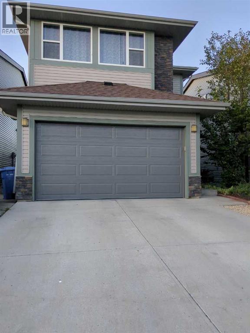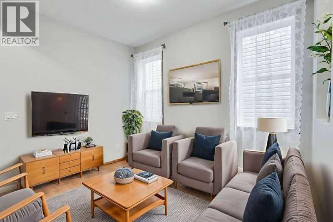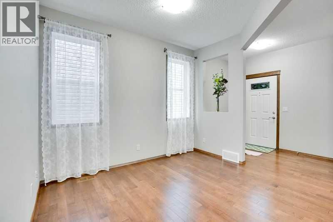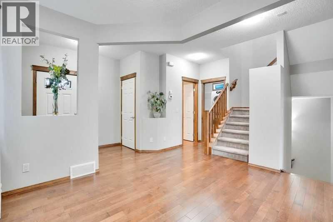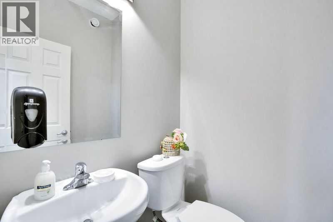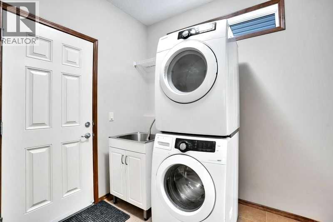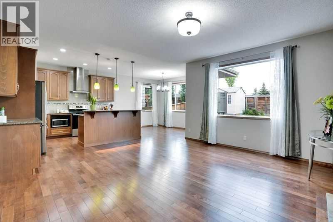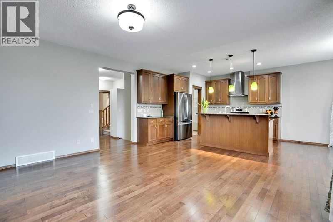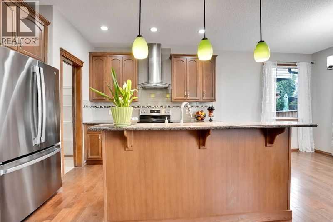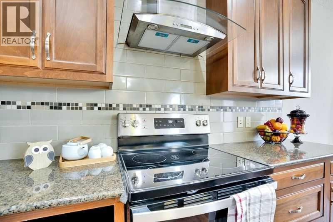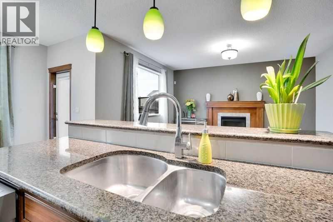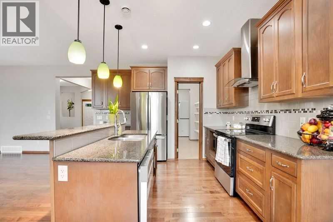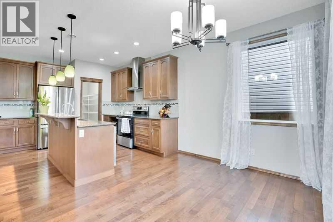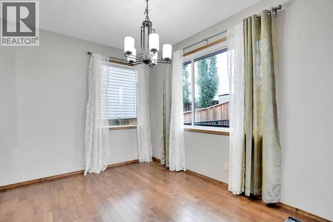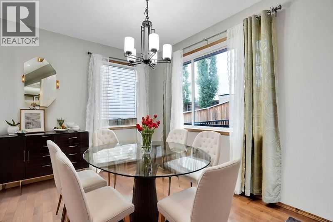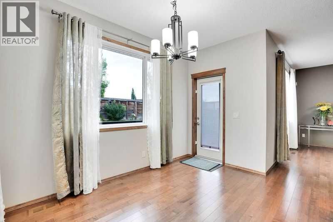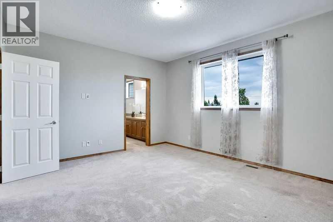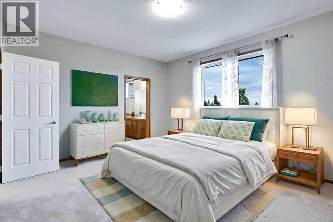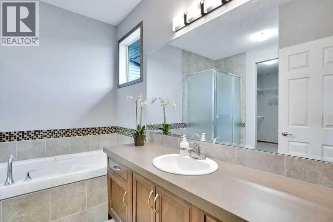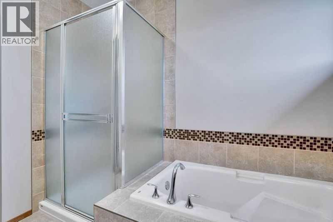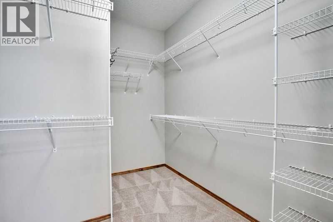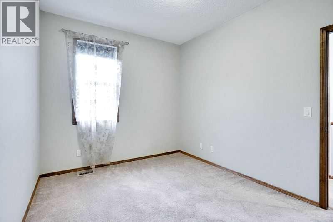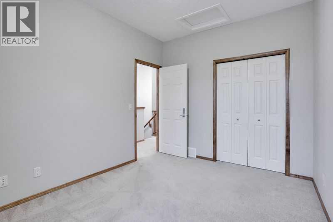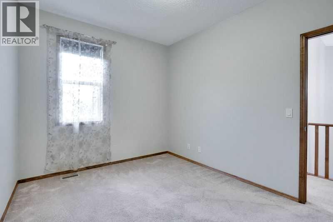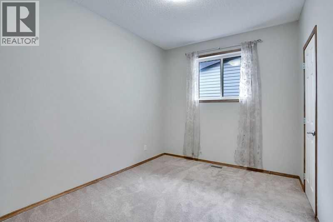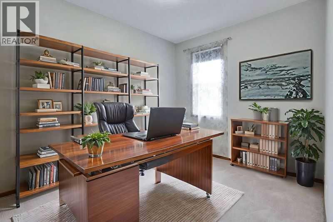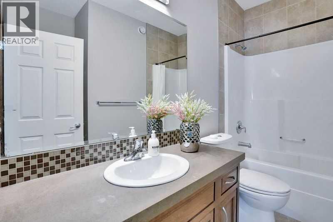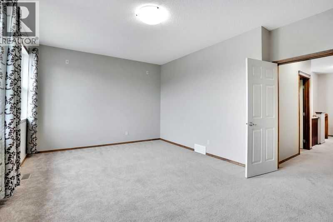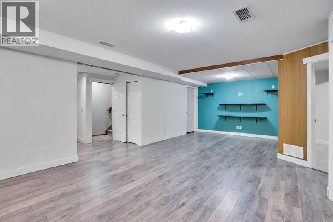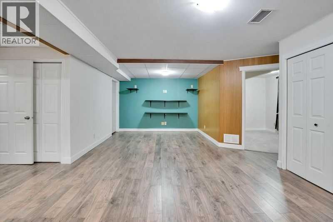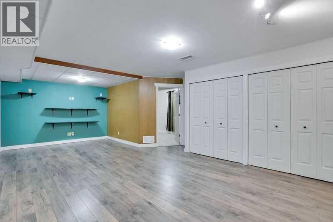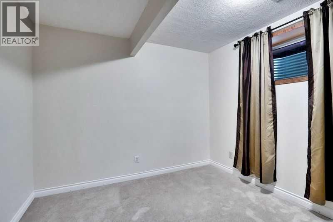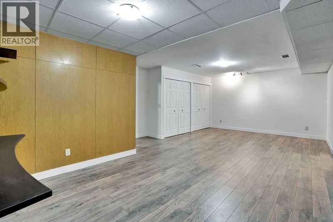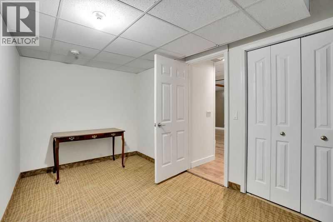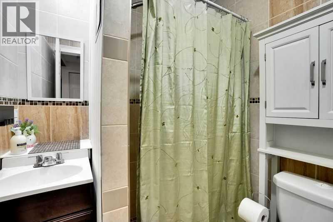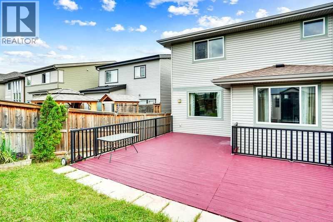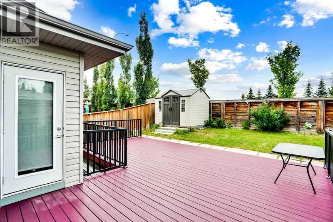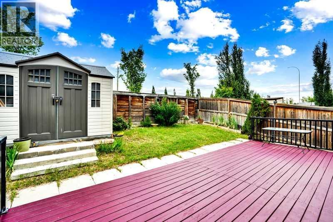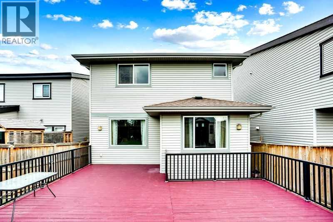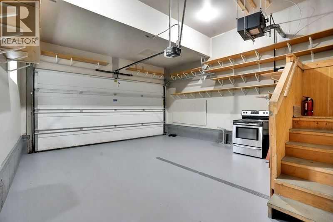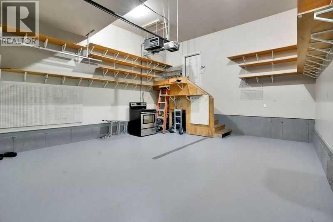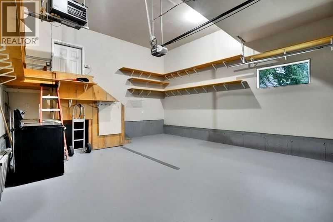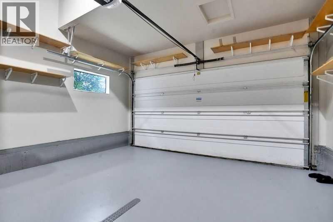Welcome to this beautifully maintained family home in the heart of Walden.The main floor offers a bright and open layout with gleaming hardwood floors, freshly polished, and an impressive 9’1” ceiling that adds to the sense of space. At the front, a versatile flex room can serve as a home office or an additional sitting area. The kitchen features recently installed stainless steel refrigerator, oven, and dishwasher, along with soft-close drawers and granite countertops — all chosen for style and durability. A convenient half bathroom and a rough-in for central vacuum complete the main floor.Step outside to a wide backyard deck (21'10" x 25'5") with metal railing, spanning nearly the full width of the home — ideal for outdoor entertaining or relaxing afternoons. A large storage shed provides extra space for tools and seasonal items.Upstairs, enjoy a 9’ ceiling and three generous bedrooms, including a spacious primary suite with a luxurious ensuite. A flexible bonus room can be used as an entertainment area, home office, or a fourth bedroom, alongside a second full bathroom.The fully developed basement adds two more bedrooms, a full bathroom, and a large family/entertainment area with generous storage closets, including one under the stairs.The attached two-car garage (20'5" x 18'0") is equipped with a built-in heater, making it functional year-round. The freshly painted floor and walls, along with custom wooden shelving along the perimeter, keep the space organized and work-ready.Lovingly maintained and thoughtfully upgraded, this home blends comfort, function, and style — ready for you to enjoy from day one. (id:37074)
Property Features
Property Details
| MLS® Number | A2245023 |
| Property Type | Single Family |
| Neigbourhood | Walden |
| Community Name | Walden |
| Amenities Near By | Park, Playground, Schools, Shopping |
| Features | See Remarks |
| Parking Space Total | 4 |
| Plan | 1013563 |
| Structure | Deck |
Parking
| Attached Garage | 2 |
| Garage | |
| Heated Garage |
Building
| Bathroom Total | 4 |
| Bedrooms Above Ground | 3 |
| Bedrooms Below Ground | 2 |
| Bedrooms Total | 5 |
| Appliances | Refrigerator, Dishwasher, Stove, Dryer, Microwave, Hood Fan, Window Coverings, Garage Door Opener |
| Basement Development | Finished |
| Basement Type | Full (finished) |
| Constructed Date | 2011 |
| Construction Material | Wood Frame |
| Construction Style Attachment | Detached |
| Cooling Type | None |
| Fireplace Present | Yes |
| Fireplace Total | 1 |
| Flooring Type | Carpeted, Hardwood |
| Foundation Type | Poured Concrete, Slab |
| Half Bath Total | 1 |
| Heating Type | Forced Air |
| Stories Total | 2 |
| Size Interior | 2,115 Ft2 |
| Total Finished Area | 2115.1 Sqft |
| Type | House |
Rooms
| Level | Type | Length | Width | Dimensions |
|---|---|---|---|---|
| Second Level | Primary Bedroom | 14.92 Ft x 12.92 Ft | ||
| Second Level | 4pc Bathroom | 9.50 Ft x 9.92 Ft | ||
| Second Level | Other | 9.42 Ft x 9.67 Ft | ||
| Second Level | 4pc Bathroom | 9.42 Ft x 4.92 Ft | ||
| Second Level | Bedroom | 9.42 Ft x 12.08 Ft | ||
| Second Level | Bedroom | 11.50 Ft x 9.17 Ft | ||
| Second Level | Other | 4.17 Ft x 4.67 Ft | ||
| Second Level | Bonus Room | 17.92 Ft x 12.33 Ft | ||
| Basement | Bedroom | 9.92 Ft x 10.83 Ft | ||
| Basement | Family Room | 13.42 Ft x 23.83 Ft | ||
| Basement | 3pc Bathroom | 5.33 Ft x 5.58 Ft | ||
| Basement | Bedroom | 8.25 Ft x 13.33 Ft | ||
| Basement | Storage | 8.17 Ft x 8.92 Ft | ||
| Basement | Furnace | 10.25 Ft x 16.17 Ft | ||
| Main Level | Dining Room | 11.92 Ft x 6.00 Ft | ||
| Main Level | Other | 12.25 Ft x 12.08 Ft | ||
| Main Level | Living Room | 12.92 Ft x 15.67 Ft | ||
| Main Level | Den | 8.33 Ft x 11.00 Ft | ||
| Main Level | Other | 5.42 Ft x 8.75 Ft | ||
| Main Level | 2pc Bathroom | 4.58 Ft x 4.83 Ft | ||
| Main Level | Pantry | 9.83 Ft x 4.08 Ft | ||
| Main Level | Laundry Room | 8.08 Ft x 8.25 Ft |
Land
| Acreage | No |
| Fence Type | Fence |
| Land Amenities | Park, Playground, Schools, Shopping |
| Size Frontage | 4.57 M |
| Size Irregular | 368.00 |
| Size Total | 368 M2|0-4,050 Sqft |
| Size Total Text | 368 M2|0-4,050 Sqft |
| Zoning Description | R-g |

