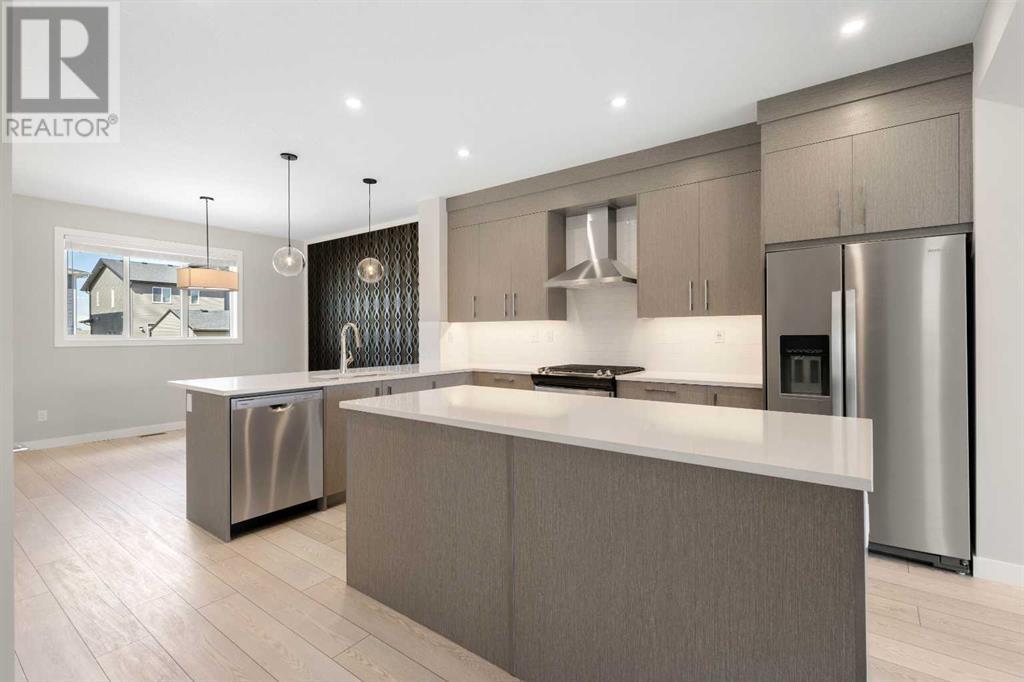Welcome to this 2025-BRAND NEW DETACHED home with 20X20 detached garage (will be done in spring 2025), in an oversized lot. located in the desirable community of Dawson Landing in Chestermere! This upgraded home is featured with main floor beautifully designed living with oversize entertainment unit and dining area, a chef-inspired kitchen with stainless steel appliances, a built-in microwave, a chimney hood fan, a gas stove, and a fridge. Next enter the upgraded dinning area with beautiful wall designs. The main floor also has a 2-piece washroom. On the 2nd floor, the primary bedroom includes a walk-in closet and a private 3-piece ensuite, 2 additional bedrooms, a 4-piece bathroom, a bonus room, and the laundry provides convenience. The basement has a separate side entrance with 3 windows, and offers excellent potential for future 2 bedroom basement development. With easy access to local amenities, schools, parks, and shopping, Dawson Landing is an ideal location for families and those seeking a peaceful retreat with the benefits of city proximity. Don’t miss this incredible opportunity to own a brand-new home at a prime location—schedule your viewing today! (id:37074)
Property Features
Property Details
| MLS® Number | A2210161 |
| Property Type | Single Family |
| Community Name | Dawson's Landing |
| Amenities Near By | Park, Playground, Schools, Shopping, Water Nearby |
| Community Features | Lake Privileges |
| Features | Back Lane |
| Parking Space Total | 2 |
| Plan | 2410009 |
| Structure | None |
Parking
| Detached Garage | 2 |
Building
| Bathroom Total | 3 |
| Bedrooms Above Ground | 3 |
| Bedrooms Total | 3 |
| Age | New Building |
| Amenities | Laundry Facility |
| Appliances | Range - Gas, Dishwasher, Microwave, Hood Fan, Washer & Dryer |
| Basement Development | Unfinished |
| Basement Features | Separate Entrance |
| Basement Type | See Remarks (unfinished) |
| Construction Material | Poured Concrete |
| Construction Style Attachment | Detached |
| Cooling Type | None |
| Exterior Finish | Concrete, Vinyl Siding |
| Fireplace Present | Yes |
| Fireplace Total | 1 |
| Flooring Type | Vinyl Plank |
| Foundation Type | Poured Concrete |
| Half Bath Total | 1 |
| Heating Fuel | Natural Gas |
| Heating Type | Other, Forced Air |
| Stories Total | 2 |
| Size Interior | 1,601 Ft2 |
| Total Finished Area | 1600.78 Sqft |
| Type | House |
Rooms
| Level | Type | Length | Width | Dimensions |
|---|---|---|---|---|
| Second Level | Primary Bedroom | 13.33 Ft x 12.75 Ft | ||
| Second Level | Bedroom | 12.00 Ft x 9.25 Ft | ||
| Second Level | Bedroom | 9.67 Ft x 9.17 Ft | ||
| Second Level | 3pc Bathroom | 8.00 Ft x 5.00 Ft | ||
| Second Level | 3pc Bathroom | 5.00 Ft x 8.00 Ft | ||
| Main Level | Living Room | 14.08 Ft x 12.50 Ft | ||
| Main Level | Kitchen | 14.75 Ft x 12.50 Ft | ||
| Main Level | Dining Room | 12.75 Ft x 10.58 Ft | ||
| Main Level | 2pc Bathroom | 5.75 Ft x 4.83 Ft |
Land
| Acreage | No |
| Fence Type | Not Fenced |
| Land Amenities | Park, Playground, Schools, Shopping, Water Nearby |
| Size Depth | 33.5 M |
| Size Frontage | 9.75 M |
| Size Irregular | 3516.80 |
| Size Total | 3516.8 Sqft|0-4,050 Sqft |
| Size Total Text | 3516.8 Sqft|0-4,050 Sqft |
| Zoning Description | R-g |



































