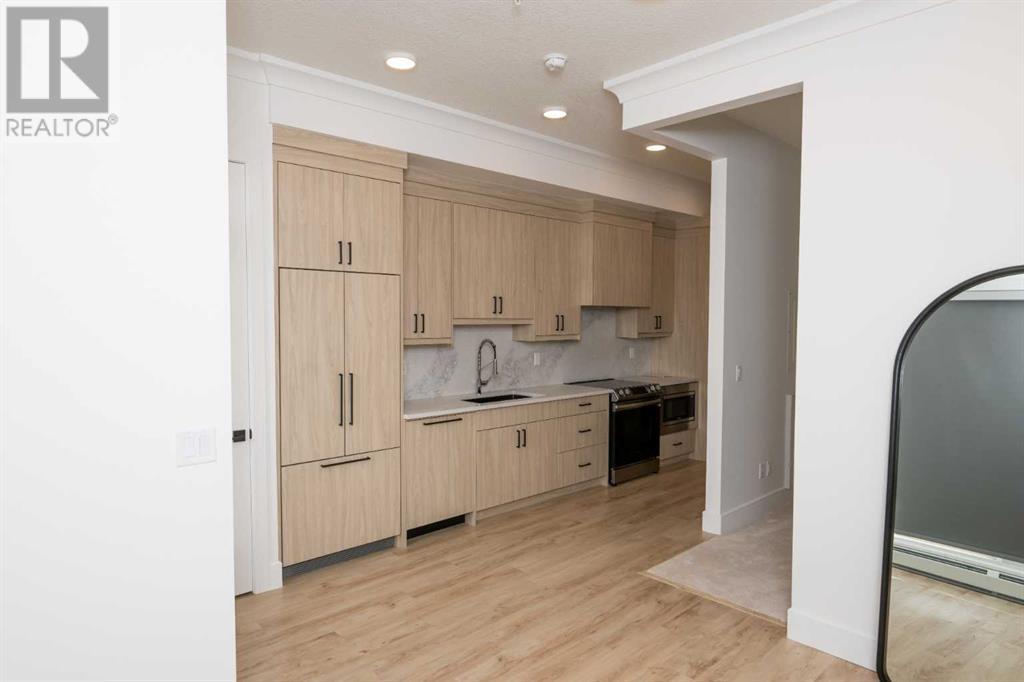Need to sell your current home to buy this one?
Find out how much it will sell for today!
Discover the "Rosa" floorplan by award-winning Rohit Homes—a smartly designed 1-bedroom, 1-bathroom studio that maximizes space without compromising on style. Located in the highly sought-after Quesnay at Currie Barracks, this unit is complemented by the serene Ethereal Zen color palette. This home is a modern sanctuary with a calming atmosphere, designed by the award-winning Louis Duncan-He. The condo boasts thoughtful upgrades, including 10' ceilings, quartz countertops, a quartz backsplash, full-height cabinetry, a stainless steel appliance package, bespoke light fixtures, and designer window coverings. Every inch of the Rosa floorplan is optimized for functionality, with an open-concept layout that effortlessly combines the kitchen, dining, and living spaces—ideal for professionals, students, or investors. The spa-inspired bathroom adds a touch of luxury, featuring fully tiled walls and a tub/shower combo with a waterfall shower head. This pet-friendly and AIRBNB-friendly building is ready for you to make it your home today! **Photos are taken from existing building of the same models. Not of the exact unit ** (id:37074)
Property Features
Cooling: Wall Unit
Heating: Baseboard Heaters




















