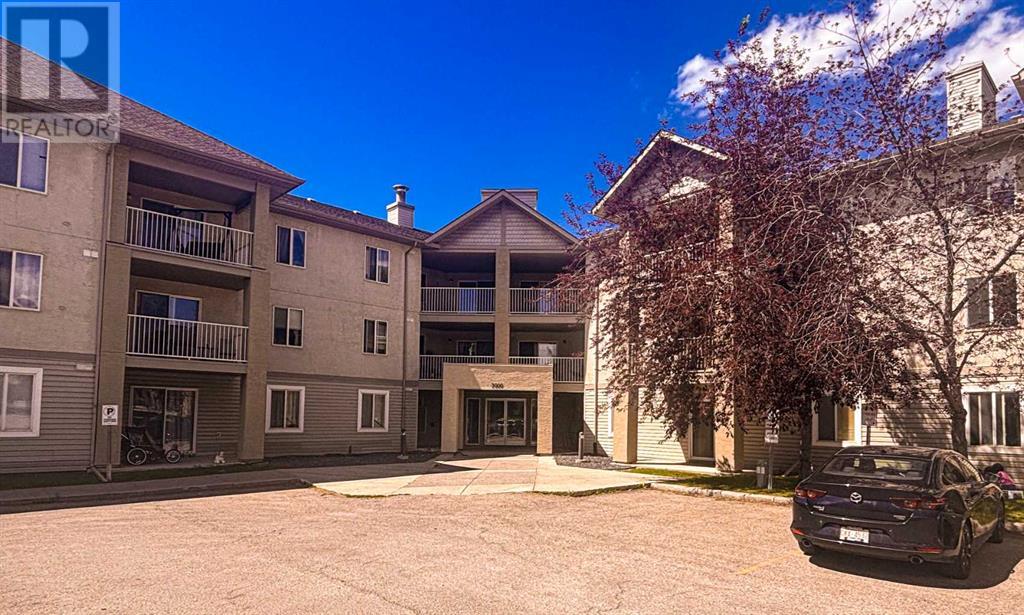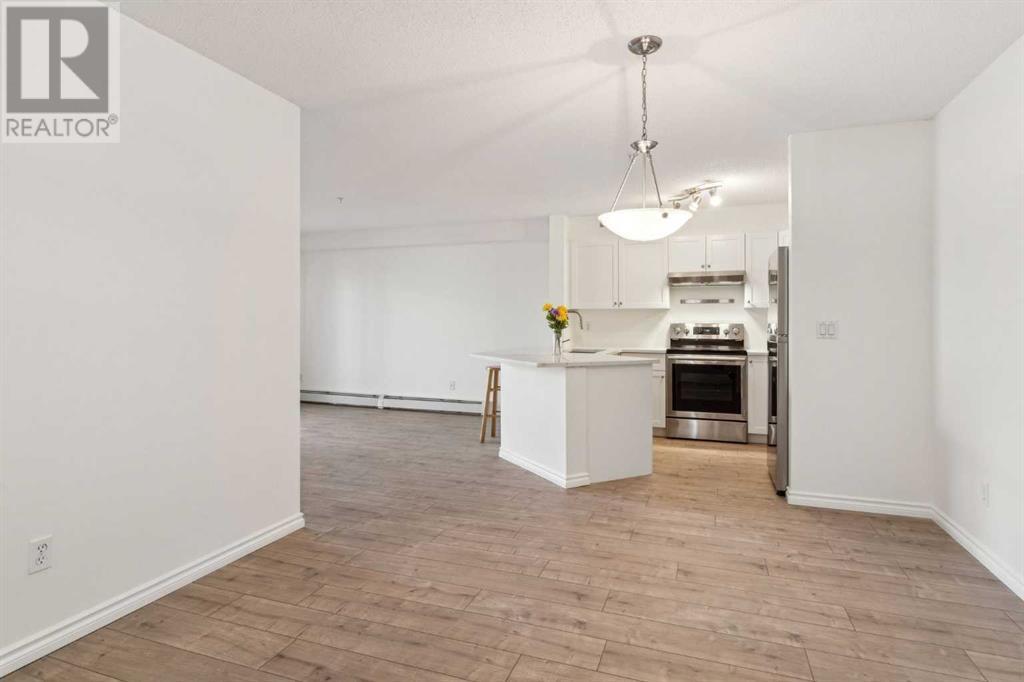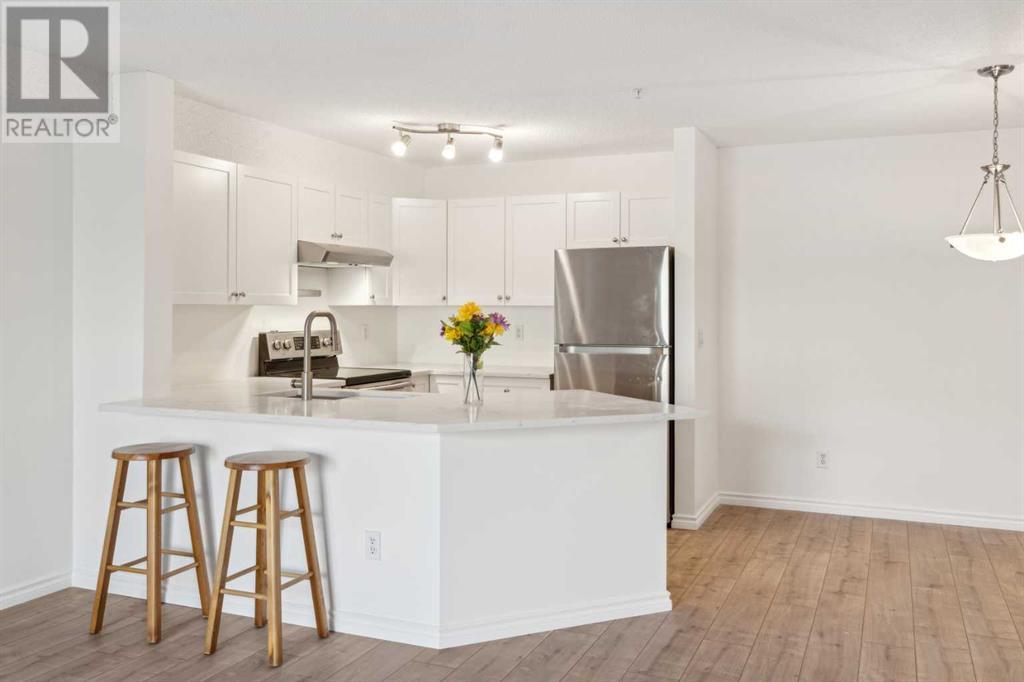A fantastic two-bedroom condo apartment is available at the Citadel Meadow Point complex. The condo is situated just a short distance from Stoney Trail, offering quick access to St. Brigid Catholic School and a few minutes' drive from Citadel Park School (K-5), as well as shopping malls and other amenities. This condo features brand-new laminate flooring, paint, and a kitchen with a quartz island and a double sink. A spacious living room with doors opening to a covered balcony, two good-sized bedrooms, a full bath, and an in-suite laundry room. It also offers quick side access, allowing you to go straight from the parking stalls (#59 & #79) to the unit. The condo is better than new, and you can move in right away. Condo fees include electricity, heat, and water. Come and view this property to make it your own. Please review the Virtual Tour and contact your agent to schedule a viewing today. (id:37074)
Property Features
Property Details
| MLS® Number | A2237468 |
| Property Type | Single Family |
| Neigbourhood | Northwest Calgary |
| Community Name | Citadel |
| Amenities Near By | Schools, Shopping |
| Community Features | Pets Allowed With Restrictions |
| Features | No Animal Home, No Smoking Home, Parking |
| Parking Space Total | 2 |
| Plan | 0311225 |
Parking
| See Remarks |
Building
| Bathroom Total | 1 |
| Bedrooms Above Ground | 2 |
| Bedrooms Total | 2 |
| Appliances | Refrigerator, Range - Electric, Dishwasher, Hood Fan, Window Coverings, Washer & Dryer |
| Basement Type | None |
| Constructed Date | 2003 |
| Construction Material | Wood Frame |
| Construction Style Attachment | Attached |
| Cooling Type | None |
| Exterior Finish | Stucco |
| Flooring Type | Carpeted, Laminate |
| Foundation Type | Poured Concrete |
| Heating Fuel | Natural Gas |
| Heating Type | Baseboard Heaters |
| Stories Total | 4 |
| Size Interior | 846 Ft2 |
| Total Finished Area | 846.16 Sqft |
| Type | Apartment |
Rooms
| Level | Type | Length | Width | Dimensions |
|---|---|---|---|---|
| Main Level | Living Room | 14.25 Ft x 12.92 Ft | ||
| Main Level | Kitchen | 9.17 Ft x 8.58 Ft | ||
| Main Level | Dining Room | 11.25 Ft x 10.67 Ft | ||
| Main Level | Primary Bedroom | 12.17 Ft x 11.42 Ft | ||
| Main Level | Bedroom | 12.17 Ft x 10.17 Ft | ||
| Main Level | 4pc Bathroom | 12.17 Ft x 9.17 Ft | ||
| Main Level | Laundry Room | 11.92 Ft x 5.25 Ft |
Land
| Acreage | No |
| Land Amenities | Schools, Shopping |
| Size Total Text | Unknown |
| Zoning Description | M-c1 D75 |





























