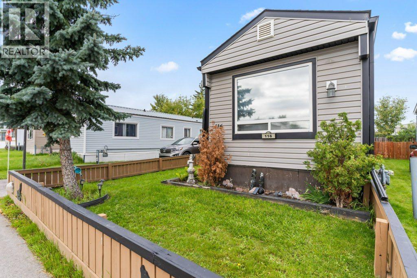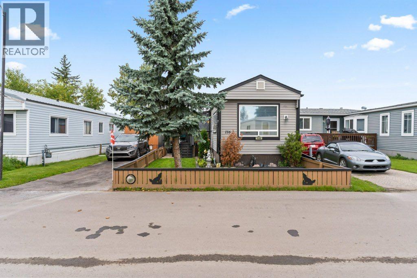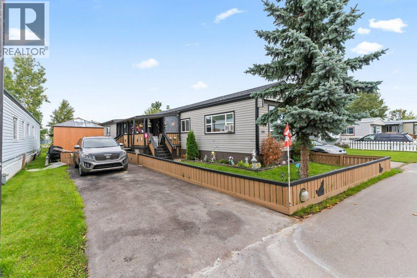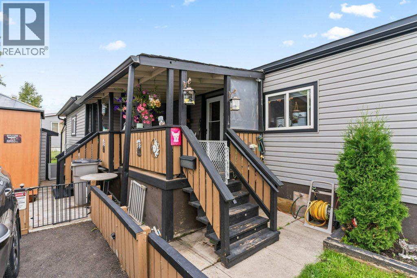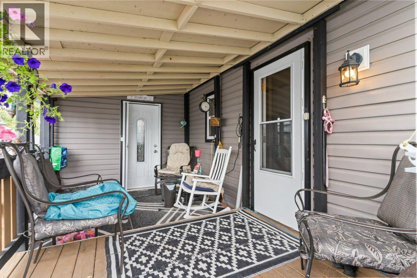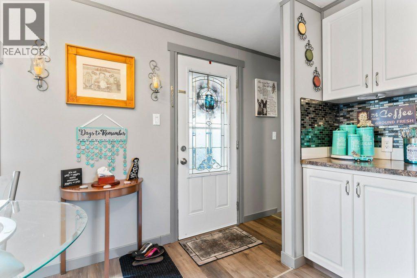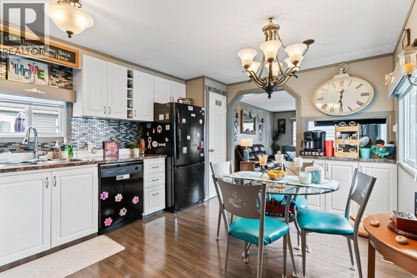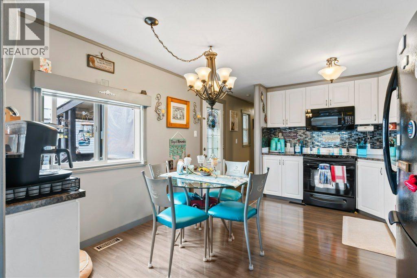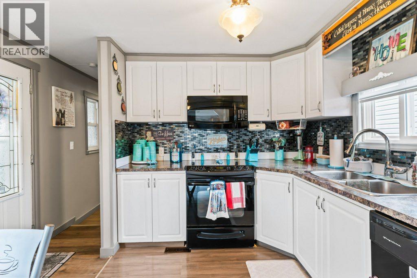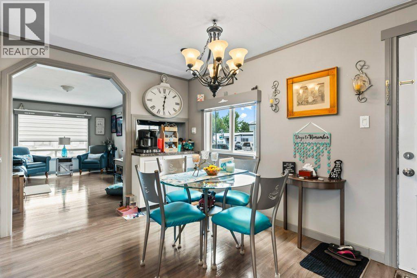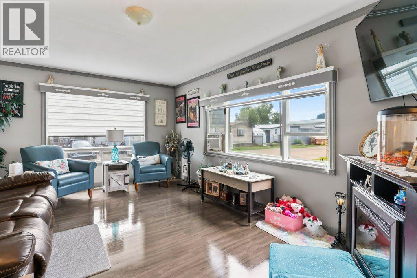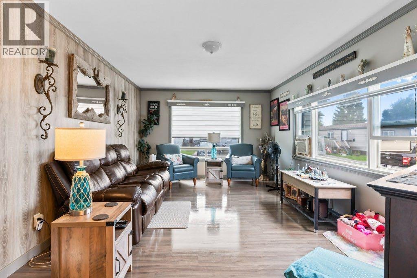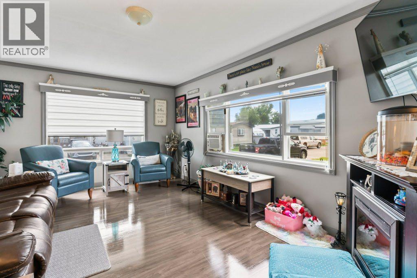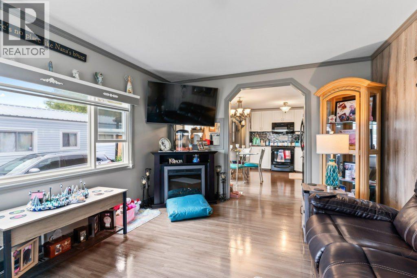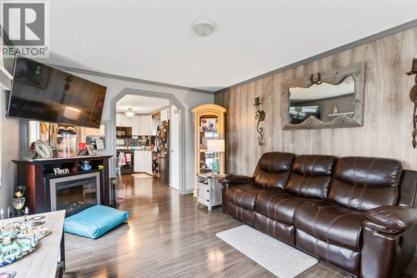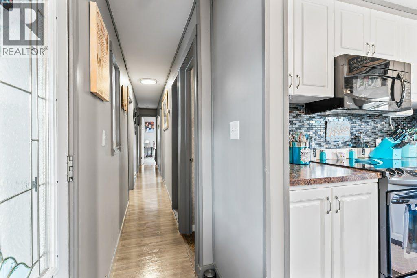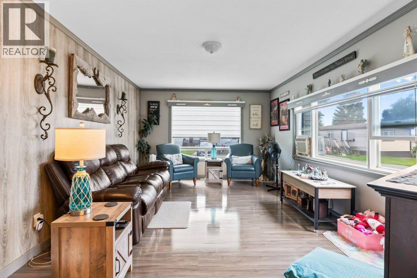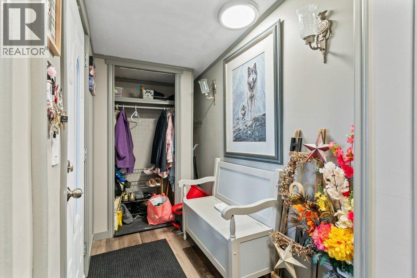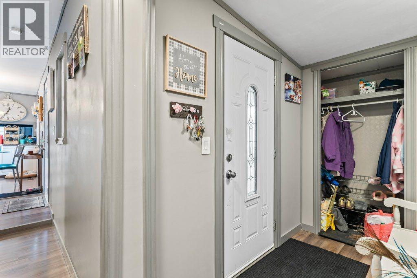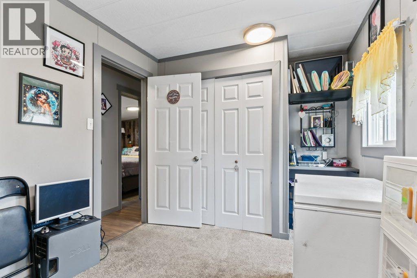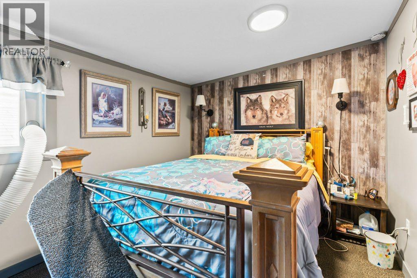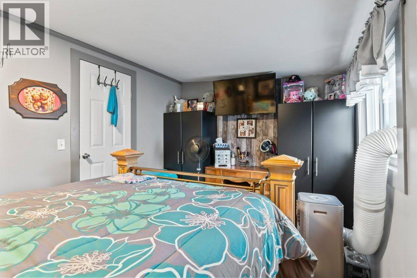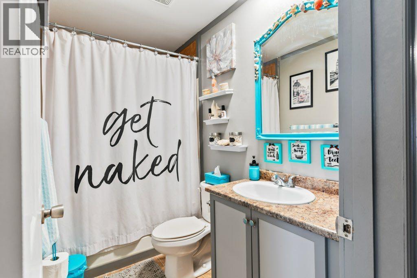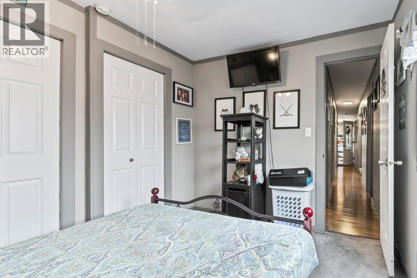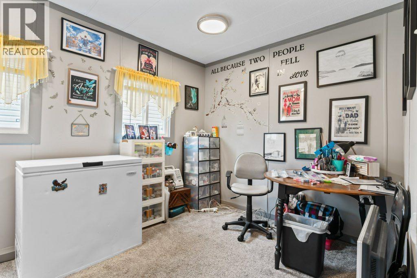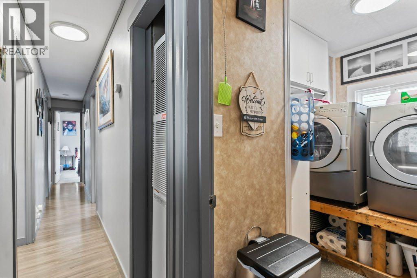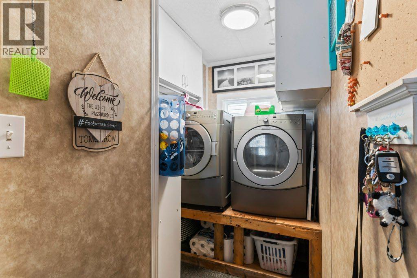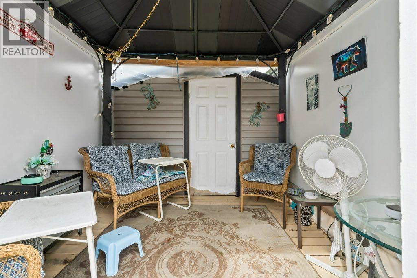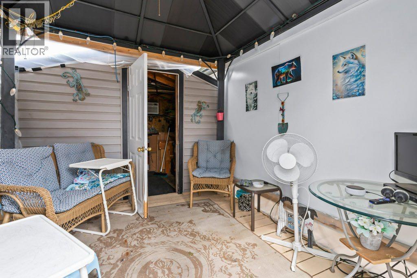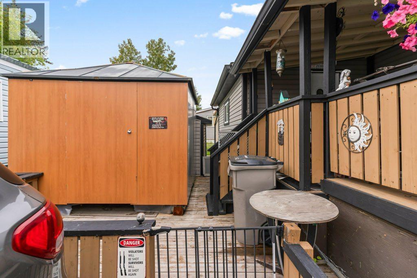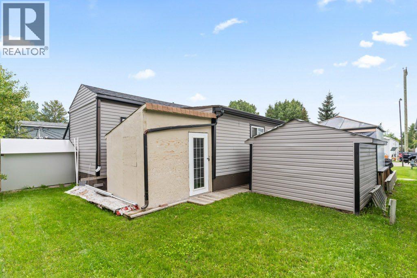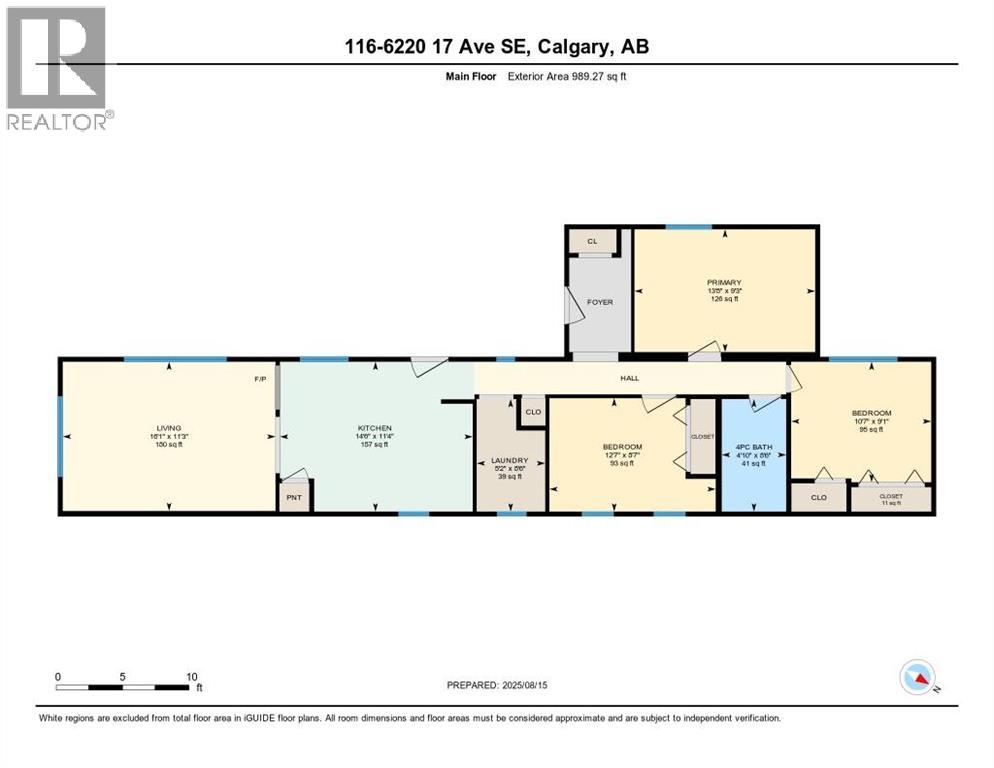Welcome to Calgary Village, a warm and family-friendly community where you’ll instantly feel at home. This loved 3-bedroom home has been well cared for and offers both comfort and practicality, with plenty of room for family living. Outside, you’ll find not one but THREE handy storage sheds, giving you all the space you need for tools, hobbies, or seasonal items.Conveniently located just a short walk from the clubhouse, residents enjoy access to a welcoming community gathering area complete with a kitchen, a modern exercise room, 8-ball pool table, games room, as well as a playground and BBQ area—perfect for families and neighbors to come together. (id:37074)
Property Features
Property Details
| MLS® Number | A2249224 |
| Property Type | Single Family |
| Neigbourhood | Penbrooke Meadows |
| Community Name | Red Carpet |
| Amenities Near By | Playground |
| Community Features | Pets Allowed With Restrictions |
| Parking Space Total | 2 |
| Structure | Deck |
Parking
| Parking Pad |
Building
| Bathroom Total | 1 |
| Bedrooms Above Ground | 3 |
| Bedrooms Total | 3 |
| Appliances | Dishwasher, Stove, Oven, Microwave Range Hood Combo, Washer & Dryer |
| Architectural Style | Mobile Home |
| Constructed Date | 1972 |
| Flooring Type | Laminate |
| Heating Type | Forced Air |
| Stories Total | 1 |
| Size Interior | 989 Ft2 |
| Total Finished Area | 989.27 Sqft |
| Type | Mobile Home |
Rooms
| Level | Type | Length | Width | Dimensions |
|---|---|---|---|---|
| Main Level | 4pc Bathroom | 8.50 Ft x 4.83 Ft | ||
| Main Level | Bedroom | 8.58 Ft x 12.58 Ft | ||
| Main Level | Bedroom | 9.08 Ft x 10.58 Ft | ||
| Main Level | Kitchen | 11.33 Ft x 14.50 Ft | ||
| Main Level | Laundry Room | 8.50 Ft x 5.17 Ft | ||
| Main Level | Living Room | 11.25 Ft x 16.08 Ft | ||
| Main Level | Primary Bedroom | 9.25 Ft x 13.67 Ft |
Land
| Acreage | No |
| Land Amenities | Playground |
| Size Total Text | Mobile Home Pad (mhp) |

