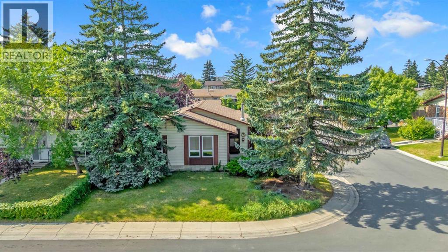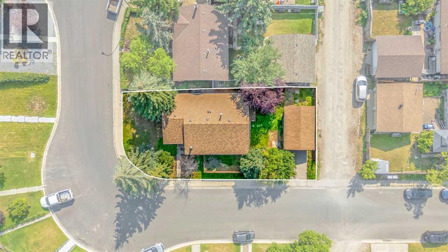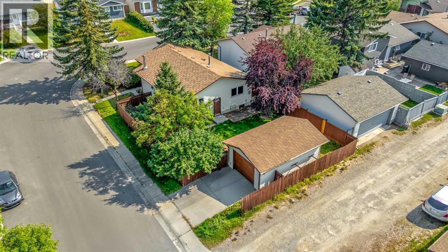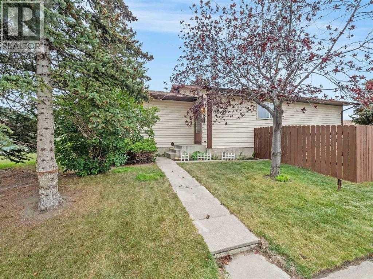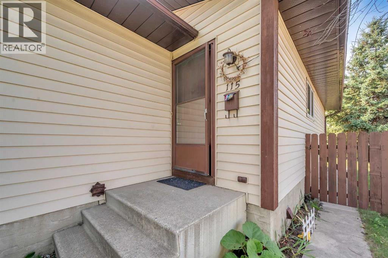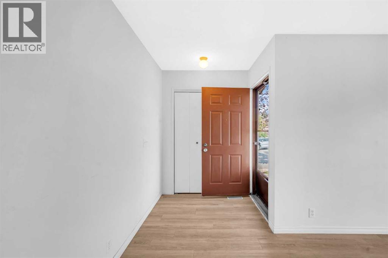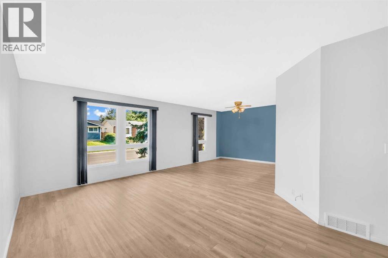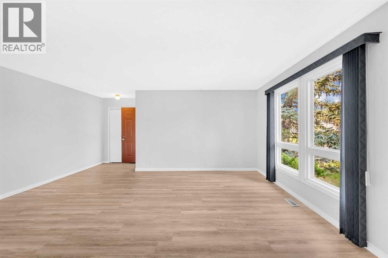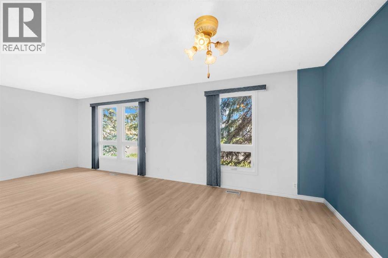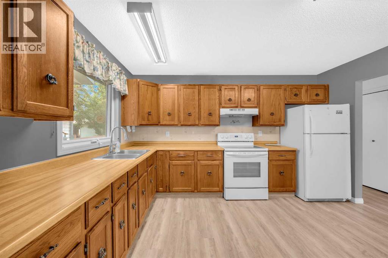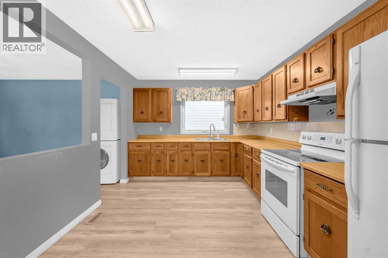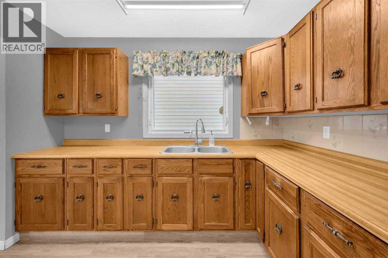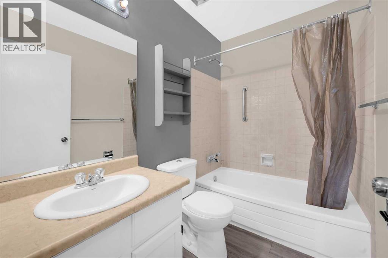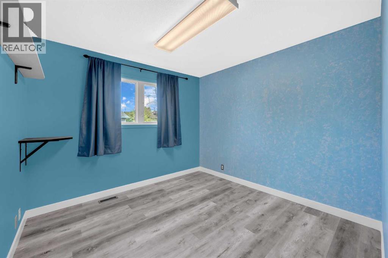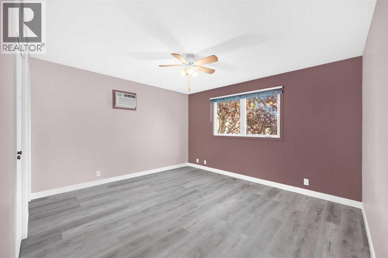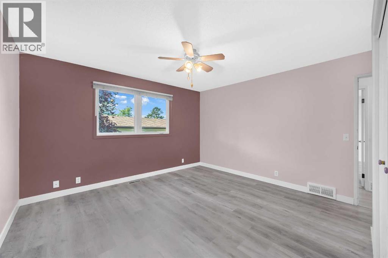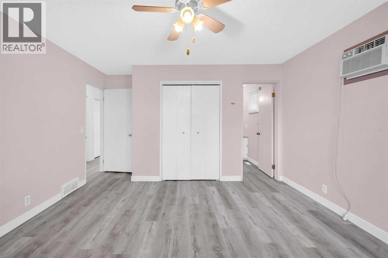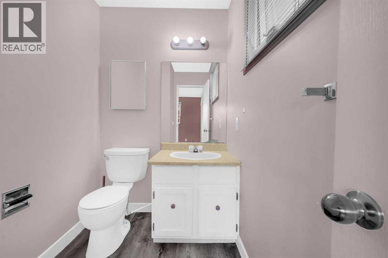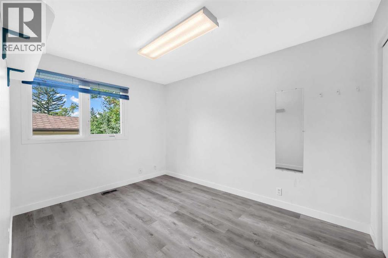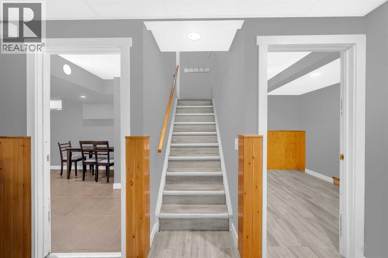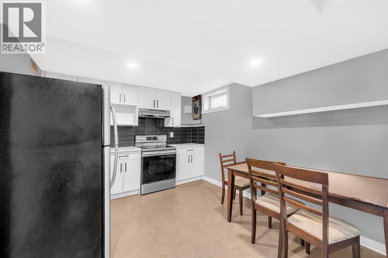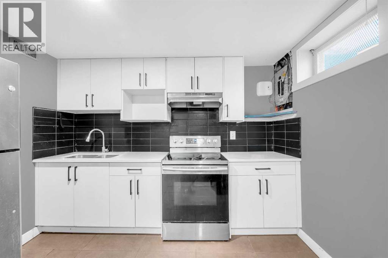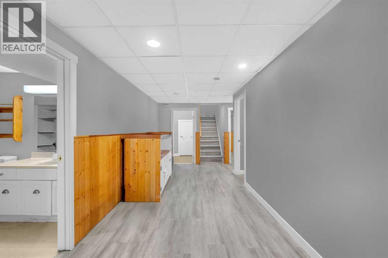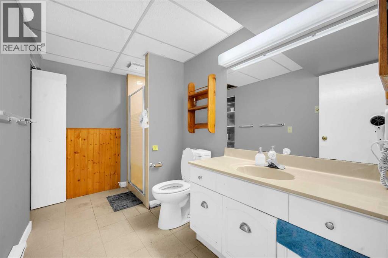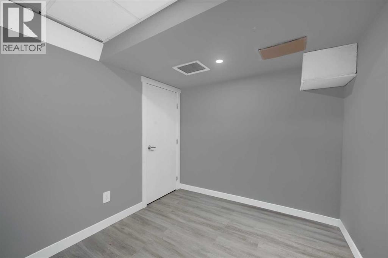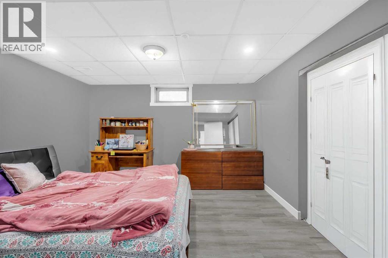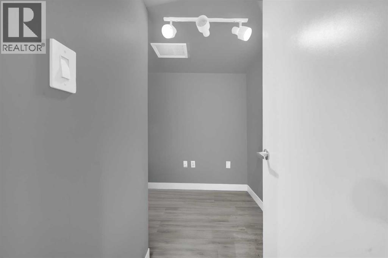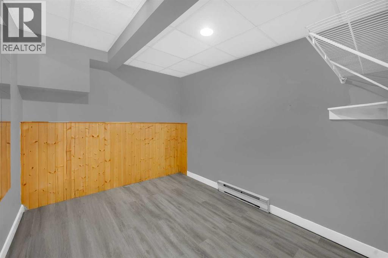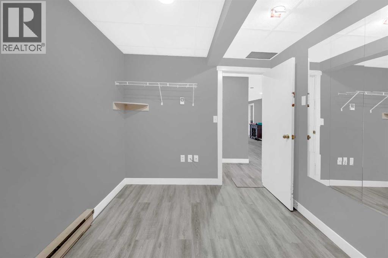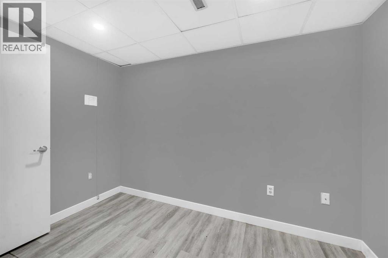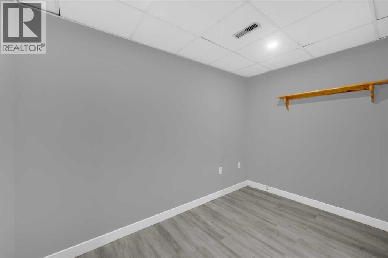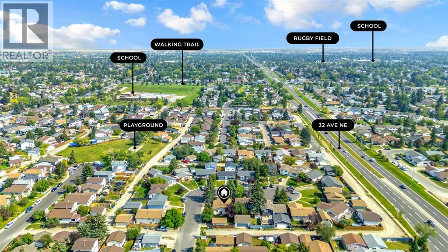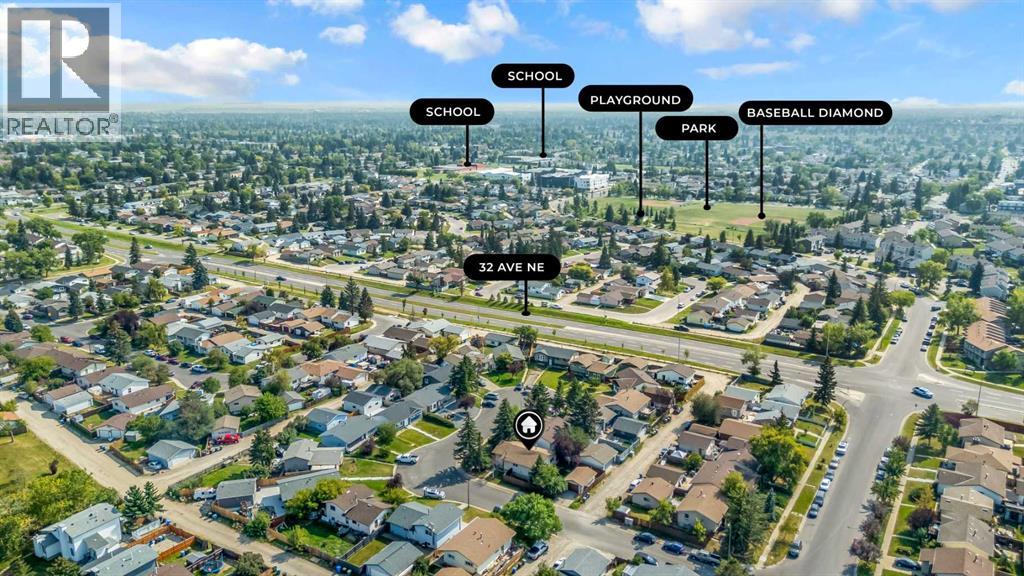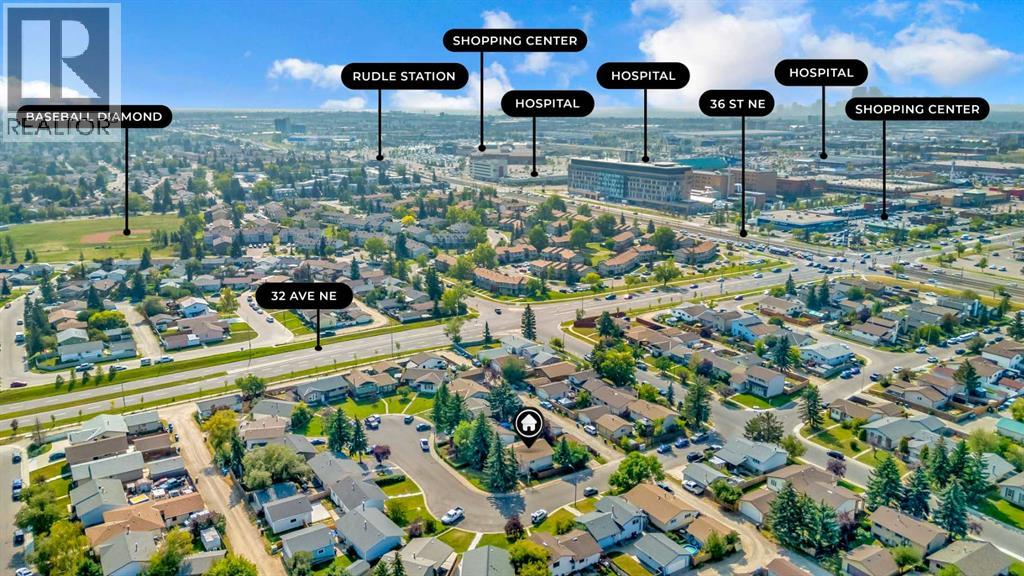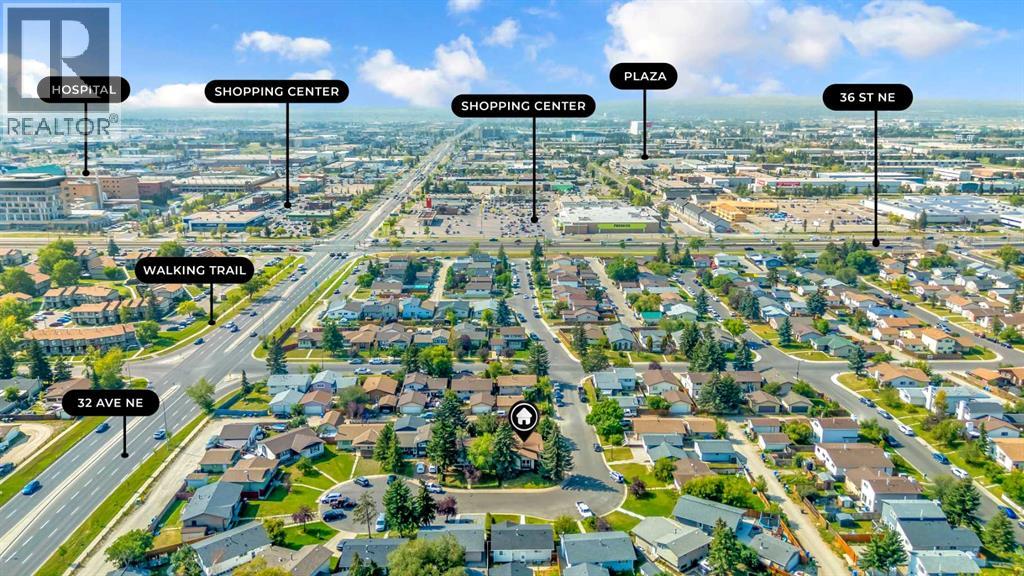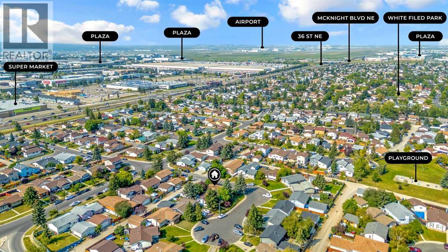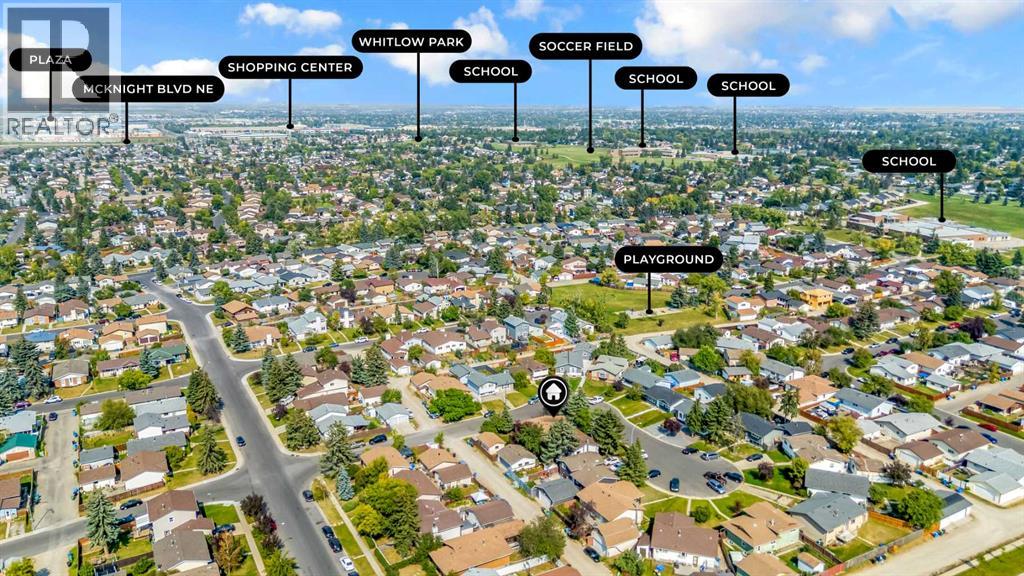Check out this well-maintained bungalow on a corner lot in the desirable community of Whitehorn! Offering 3 bedrooms & 1.5 bathrooms on the main floor plus an income generating illegal suite in the basement, this home is ideal for large families or investors.Key Features:Bright main floor with a spacious kitchen & breakfast nookNewer vinyl plank flooring Fully developed basement Parking Galore:Oversized single garage, additional driveway parking, RV parking, plus lots of on-street parking thanks to the corner lot!Prime Location:Walking distance to schools, Sunridge Mall, LRT, and Peter Lougheed Hospital. Quick access to major routes and just a short drive to the airport.This property is a fantastic opportunity—whether you’re looking for a family home or an investment with great rental potential! (id:37074)
Property Features
Property Details
| MLS® Number | A2256622 |
| Property Type | Single Family |
| Neigbourhood | Northeast Calgary |
| Community Name | Whitehorn |
| Amenities Near By | Park, Schools, Shopping |
| Features | Cul-de-sac |
| Parking Space Total | 3 |
| Plan | 7711574 |
Parking
| Detached Garage | 1 |
Building
| Bathroom Total | 3 |
| Bedrooms Above Ground | 3 |
| Bedrooms Below Ground | 1 |
| Bedrooms Total | 4 |
| Appliances | Window/sleeve Air Conditioner, Range - Electric, Dishwasher, Window Coverings, Garage Door Opener, Washer/dryer Stack-up |
| Architectural Style | Bungalow |
| Basement Development | Finished |
| Basement Type | Full (finished) |
| Constructed Date | 1978 |
| Construction Style Attachment | Detached |
| Cooling Type | Wall Unit |
| Exterior Finish | Vinyl Siding |
| Flooring Type | Carpeted, Vinyl Plank |
| Foundation Type | Poured Concrete |
| Half Bath Total | 1 |
| Heating Type | Forced Air |
| Stories Total | 1 |
| Size Interior | 1,300 Ft2 |
| Total Finished Area | 1299.81 Sqft |
| Type | House |
Rooms
| Level | Type | Length | Width | Dimensions |
|---|---|---|---|---|
| Basement | 3pc Bathroom | 11.00 Ft x 7.00 Ft | ||
| Basement | Kitchen | 16.00 Ft x 10.33 Ft | ||
| Basement | Bedroom | 8.33 Ft x 8.33 Ft | ||
| Basement | Den | 8.42 Ft x 10.33 Ft | ||
| Basement | Den | 10.75 Ft x 6.25 Ft | ||
| Basement | Den | 10.92 Ft x 12.67 Ft | ||
| Basement | Den | 8.42 Ft x 8.58 Ft | ||
| Basement | Furnace | 10.92 Ft x 9.67 Ft | ||
| Main Level | Living Room | 14.17 Ft x 17.75 Ft | ||
| Main Level | Dining Room | 9.25 Ft x 12.25 Ft | ||
| Main Level | Kitchen | 13.50 Ft x 10.33 Ft | ||
| Main Level | Primary Bedroom | 13.42 Ft x 14.83 Ft | ||
| Main Level | Bedroom | 12.50 Ft x 12.42 Ft | ||
| Main Level | Bedroom | 12.50 Ft x 10.42 Ft | ||
| Main Level | 2pc Bathroom | 5.08 Ft x 7.42 Ft | ||
| Main Level | 4pc Bathroom | 7.92 Ft x 5.08 Ft |
Land
| Acreage | No |
| Fence Type | Fence |
| Land Amenities | Park, Schools, Shopping |
| Size Frontage | 10.67 M |
| Size Irregular | 500.00 |
| Size Total | 500 M2|4,051 - 7,250 Sqft |
| Size Total Text | 500 M2|4,051 - 7,250 Sqft |
| Zoning Description | R-cg |

