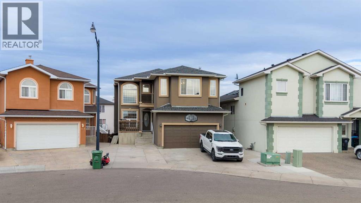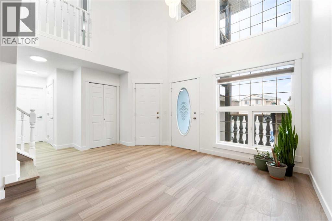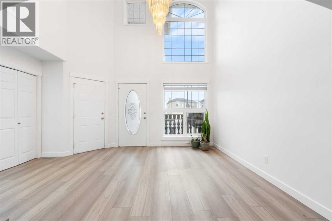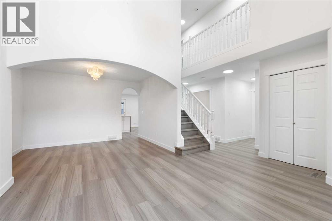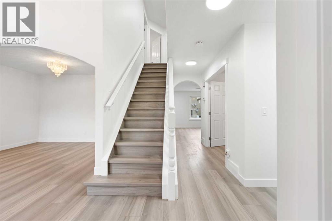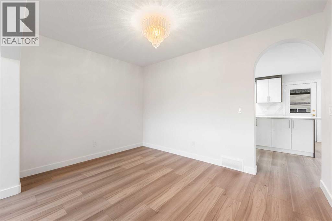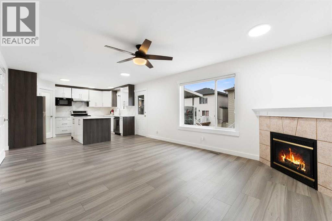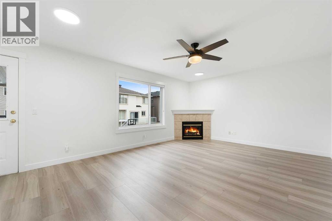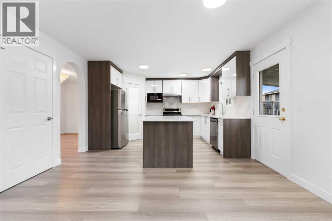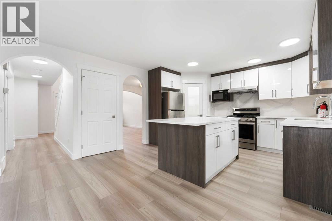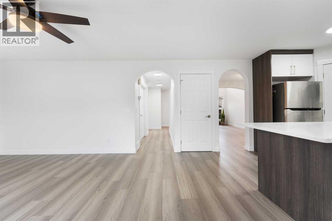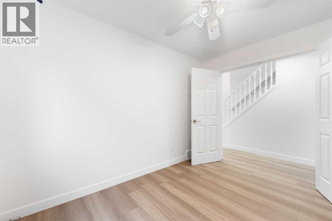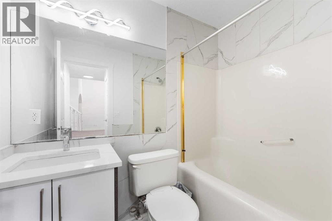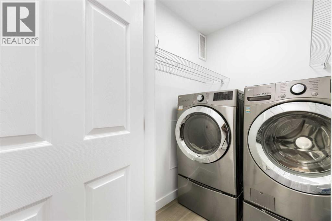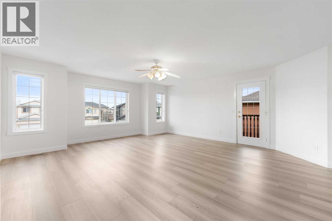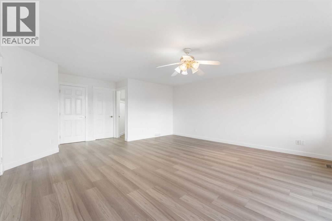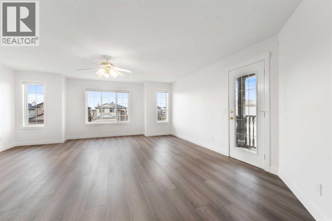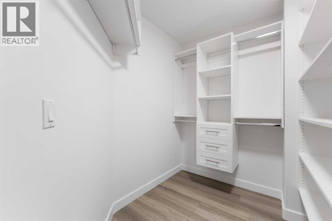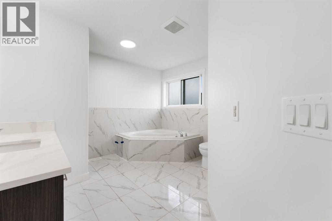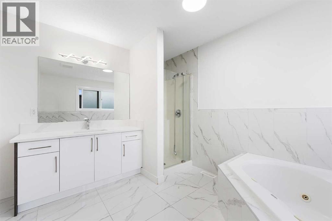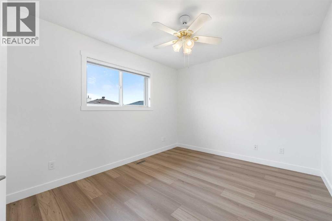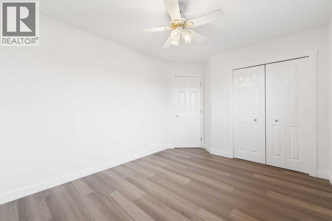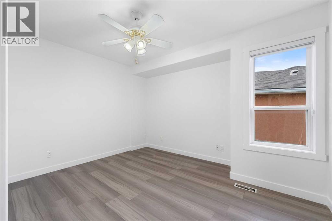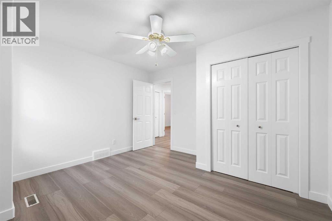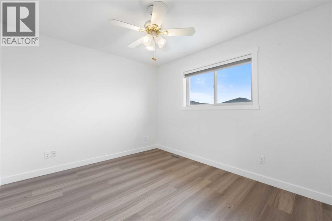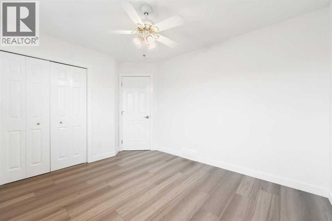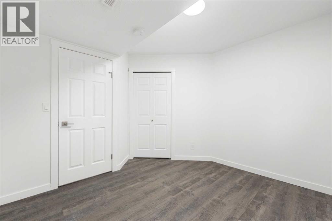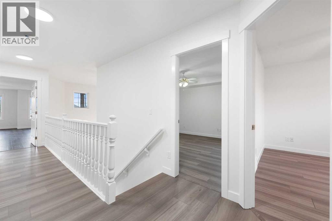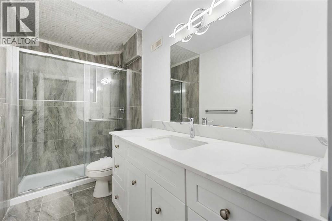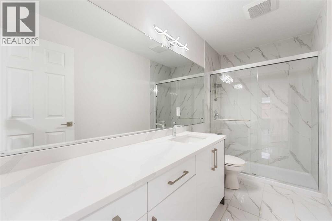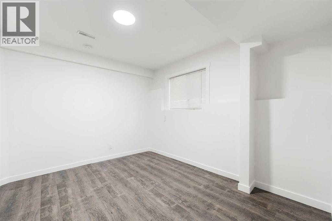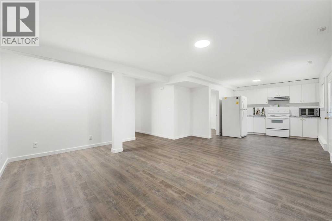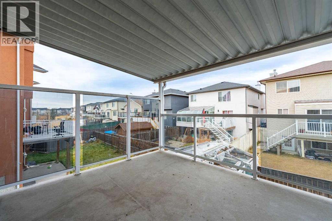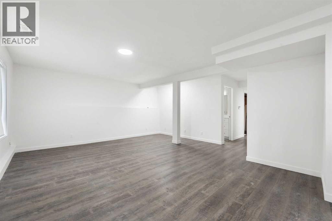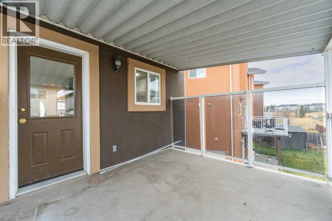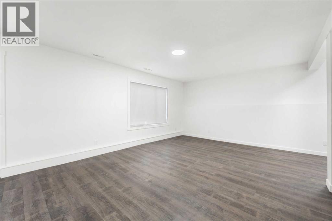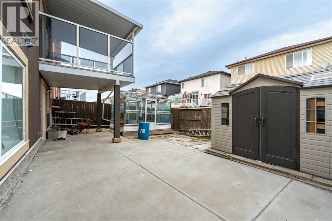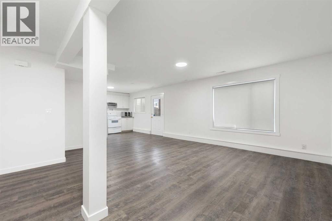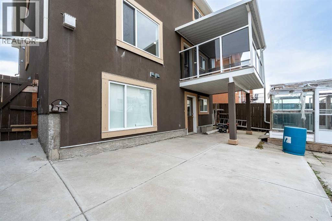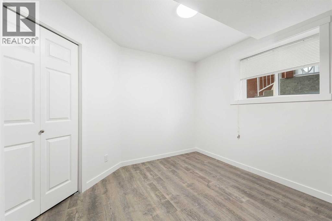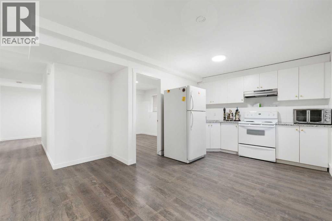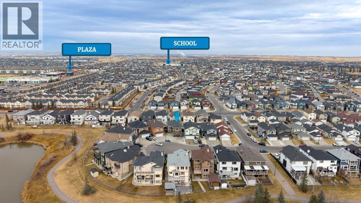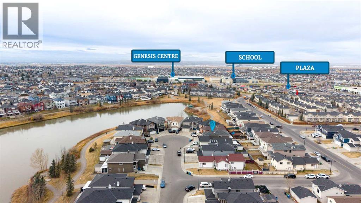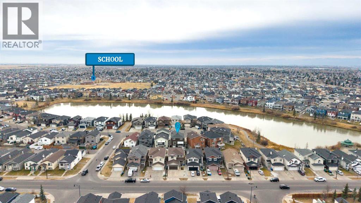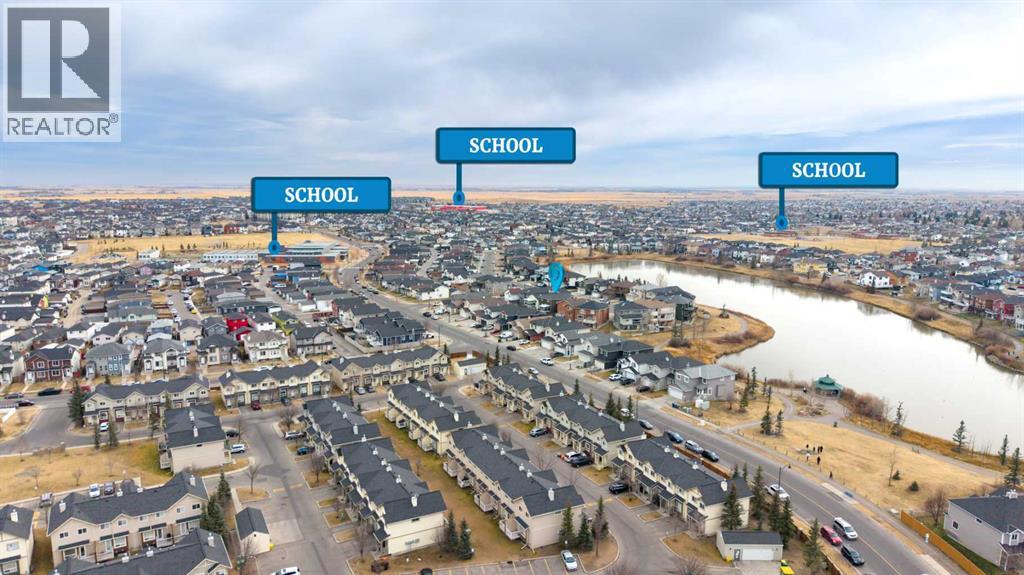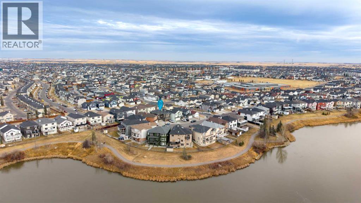Welcome to this beautifully updated 2-storey home located on a quiet street in Taradale, featuring a WALKOUT BASEMENT with illegal SUITE. The home offers an inviting FRONT PORCH and a double attached garage.Step into the bright living room with soaring ceilings, seamlessly flowing into the dining area. The modern kitchen is a chef’s dream with a Kitchen island, GAS RANGE, and pantry. The adjacent family room boasts a cozy fireplace and access to a balcony—perfect for entertaining or relaxing. A den/bedroom and a full 4-piece bathroom completes the main floor.The upper level features a HUGE MASTER BEDROOM with a walk-in closet and luxurious 5-piece ensuite. Three additional generous sized bedrooms share a 4-piece full bath. All the bedrooms have built in closet organizer. Updated vinyl plank flooring, lighting fixtures, and fresh paint gives the home a contemporary feel throughout. The ILLEGAL BASEMENT SUITE offers 2 spacious bedrooms, a full kitchen, a huge living/rec room, and a 4-piece bath—ideal for extended family or rental income. Additional features include, Roof replaced in 2025, Stucco exterior with cement walkway around the home and Low-maintenance backyard with a garden shed and a greenhouse.STEPS AWAY FROM A BEAUTIFUL POND and community amenities such as the GENESIS CENTRE (Recreation Centre with swimming pool and sports facilities) and PUBLIC LIBRARY. Walking distance to the SADDLE TOWNE CIRCLE SHOPPING COMPLEX, Saddle Towne LRT station, and the nearest bus stop is approximately 1 minute away. Close to all levels of schools, including NELSON MANDELA HIGH SCHOOL.This home perfectly combines modern updates, functional spaces, and an unbeatable location—don’t miss out! (id:37074)
Property Features
Property Details
| MLS® Number | A2269603 |
| Property Type | Single Family |
| Neigbourhood | Northeast Calgary |
| Community Name | Taradale |
| Amenities Near By | Park, Playground, Recreation Nearby, Schools, Shopping, Water Nearby |
| Community Features | Lake Privileges |
| Features | Pvc Window, No Animal Home, No Smoking Home |
| Parking Space Total | 4 |
| Plan | 0111995 |
| Structure | Deck |
Parking
| Attached Garage | 2 |
Building
| Bathroom Total | 4 |
| Bedrooms Above Ground | 4 |
| Bedrooms Below Ground | 2 |
| Bedrooms Total | 6 |
| Appliances | Washer, Refrigerator, Range - Gas, Range - Electric, Dishwasher, Dryer, Freezer, Hood Fan, Window Coverings, Garage Door Opener |
| Basement Development | Finished |
| Basement Features | Separate Entrance, Walk Out, Suite |
| Basement Type | Full (finished) |
| Constructed Date | 2001 |
| Construction Material | Poured Concrete, Wood Frame |
| Construction Style Attachment | Detached |
| Cooling Type | None |
| Exterior Finish | Concrete, Stucco |
| Fireplace Present | Yes |
| Fireplace Total | 1 |
| Flooring Type | Ceramic Tile, Vinyl Plank |
| Foundation Type | Poured Concrete |
| Heating Type | Central Heating, Forced Air |
| Stories Total | 2 |
| Size Interior | 2,094 Ft2 |
| Total Finished Area | 2094 Sqft |
| Type | House |
Rooms
| Level | Type | Length | Width | Dimensions |
|---|---|---|---|---|
| Basement | 4pc Bathroom | 10.42 Ft x 4.92 Ft | ||
| Basement | Bedroom | 11.08 Ft x 10.83 Ft | ||
| Basement | Bedroom | 9.67 Ft x 11.50 Ft | ||
| Basement | Kitchen | 11.33 Ft x 10.33 Ft | ||
| Basement | Living Room/dining Room | 18.00 Ft x 16.58 Ft | ||
| Main Level | 4pc Bathroom | 4.92 Ft x 7.42 Ft | ||
| Main Level | Dining Room | 12.17 Ft x 9.17 Ft | ||
| Main Level | Family Room | 15.17 Ft x 13.25 Ft | ||
| Main Level | Kitchen | 13.83 Ft x 13.25 Ft | ||
| Main Level | Living Room | 15.58 Ft x 11.08 Ft | ||
| Main Level | Den | 11.17 Ft x 8.33 Ft | ||
| Upper Level | 4pc Bathroom | 11.17 Ft x 5.00 Ft | ||
| Upper Level | 5pc Bathroom | 11.08 Ft x 11.67 Ft | ||
| Upper Level | Bedroom | 12.42 Ft x 9.92 Ft | ||
| Upper Level | Bedroom | 12.17 Ft x 12.33 Ft | ||
| Upper Level | Bedroom | 13.50 Ft x 9.83 Ft | ||
| Upper Level | Primary Bedroom | 18.00 Ft x 22.92 Ft |
Land
| Acreage | No |
| Fence Type | Fence |
| Land Amenities | Park, Playground, Recreation Nearby, Schools, Shopping, Water Nearby |
| Size Frontage | 12.8 M |
| Size Irregular | 3616.00 |
| Size Total | 3616 Sqft|0-4,050 Sqft |
| Size Total Text | 3616 Sqft|0-4,050 Sqft |
| Zoning Description | R-g |

