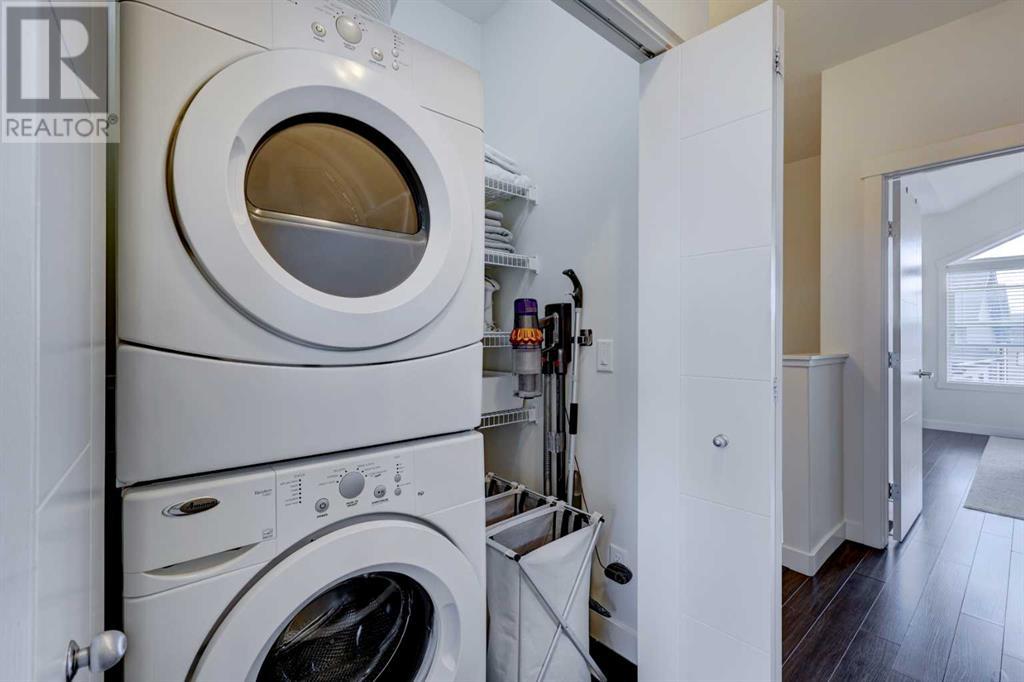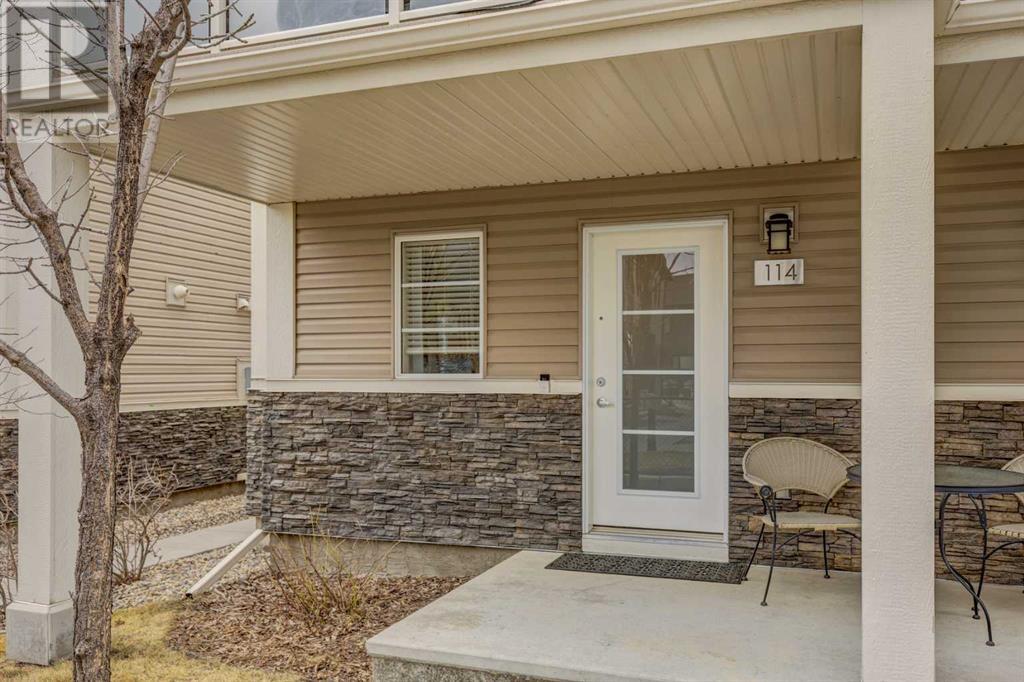Need to sell your current home to buy this one?
Find out how much it will sell for today!
Elegant 2-Bedroom End Unit TOWNHOME - Upgraded and Well-Maintained with a SUBSTANTIAL PRICE ADJUSTMENT!!!Welcome to your new home! This stunning 2-bedroom, 2.5-bath condo features a spacious and inviting layout with many upgrades throughout. As an END UNIT, it offers added privacy and an abundance of natural light, creating a warm and welcoming atmosphere.Key Features:Two Generously Sized Bedrooms: Each bedroom boasts ample space, perfect for relaxation or a home office setup. The closets have lighting making viewing of contents a breeze.Two and a Half Bathrooms: Enjoy the convenience of a primary en suite with a 5 ft shower, main bath with an upgraded jetted tub and an additional half bath for guests.Upgrades Galore: Copious amounts spent in UPGRADES enhancing the beauty and functionality of the space, making it move-in ready and a space that can be uniquely yours. There is added CENTRAL AIR and the garage is finished with electric HEAT. Other features include the quartz countertops, full upper height cabinets adding extra storage, gas fireplace adorned with floating shelves and built-in storage. The 9 ft ceilings lend to an expansive feel even on the upper level where the bedroom ceilings are both vaulted. In the warmer months enjoy the breeze and privacy on the tree shelterd deck and don't overlook the gasline for the BBQ and the WATER TAP making seasonal cleanup a breeze. The seller had forethought and had a hose bib installed in the garage as well. Did you also notice the upgraded backsplash and the quartz in all the bathrooms? The continuity throughout the home is the result of great designing for a prestigious feel.Low Condo Fees: Experience the benefits of community living without the burden of high fees.Well-Maintained: This condo is meticulously cared for, ensuring a clean and polished home. Something to be appreciated!Easy to Show: Flexible showing options to fit your schedule, making it easy to fall in love with your new space.Don't miss the opportunity to own this super clean, elegant condo! Perfect for first-time homebuyers, downsizers, or anyone looking for a stylish and convenient living space. This is a popular complex with many amenities close by. Contact your Realtor® today for a showing! (id:37074)
Property Features
Fireplace: Fireplace
Cooling: Central Air Conditioning
Heating: Other, Forced Air
Landscape: Landscaped





































