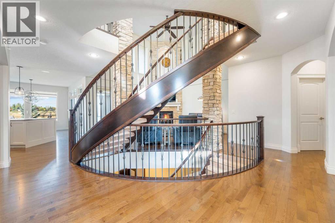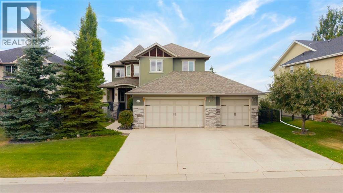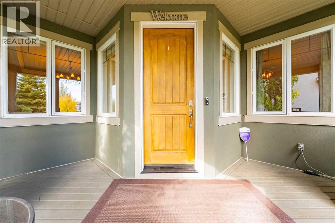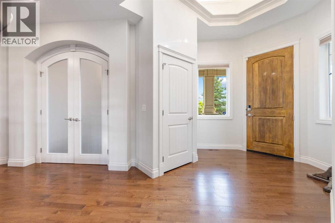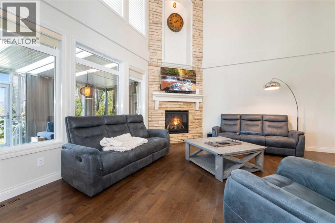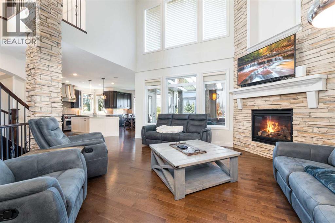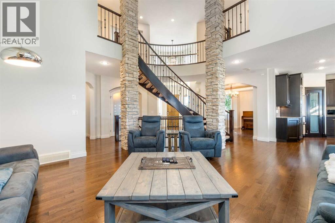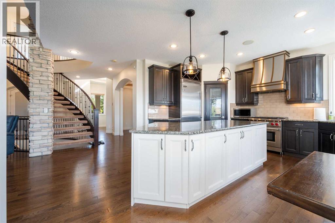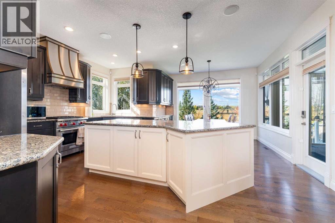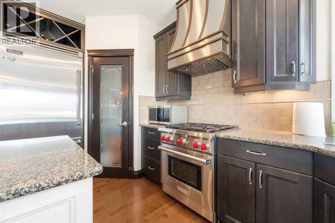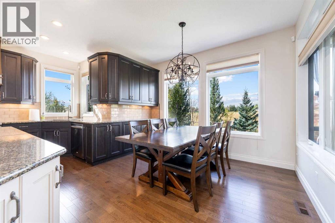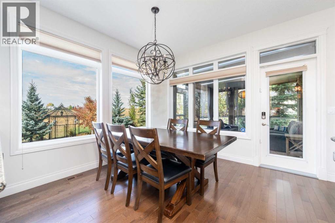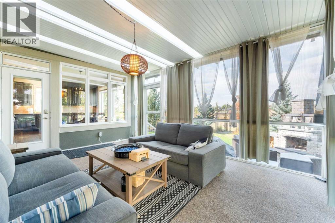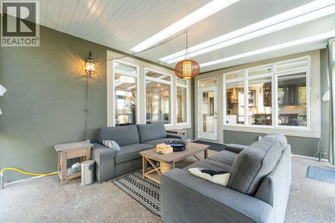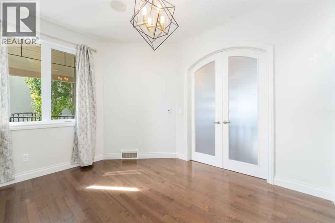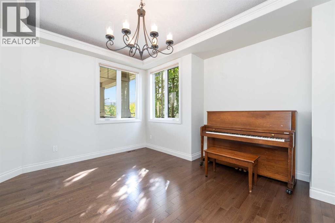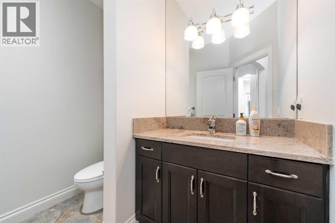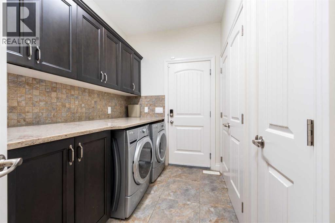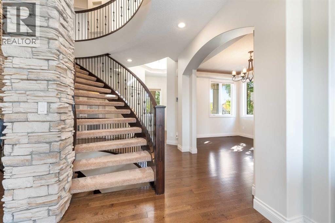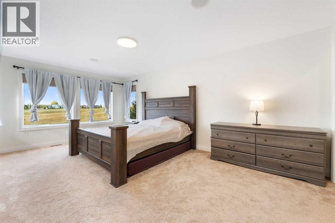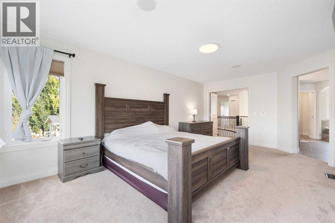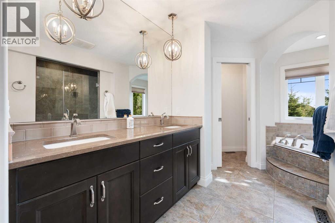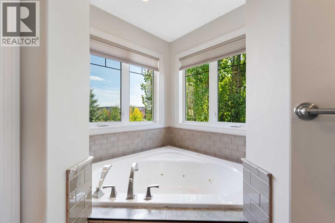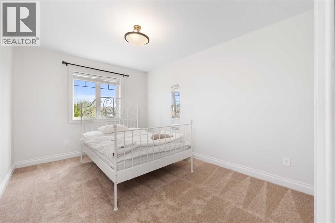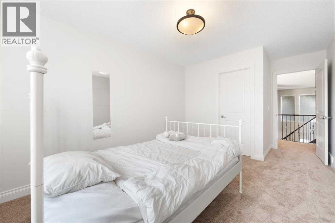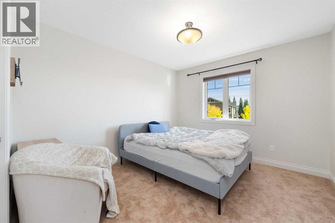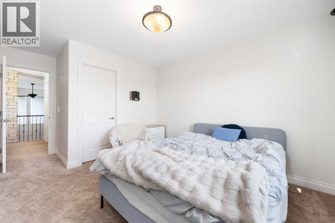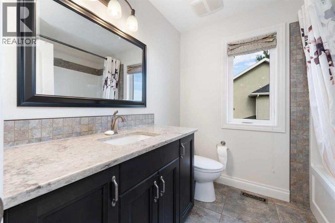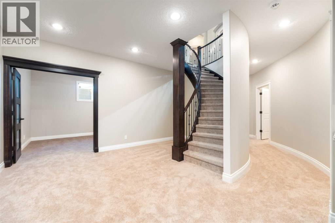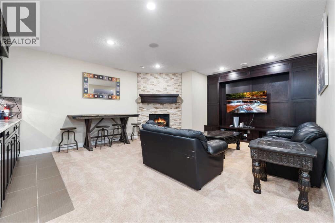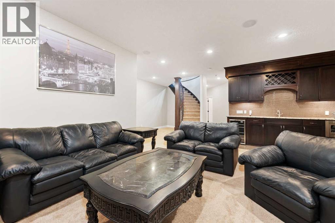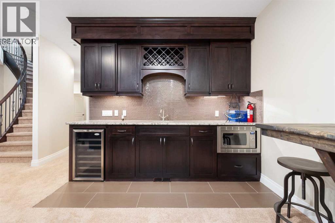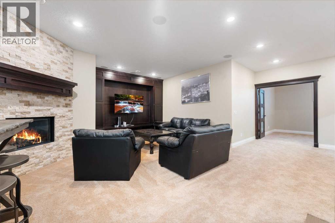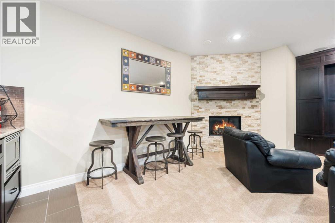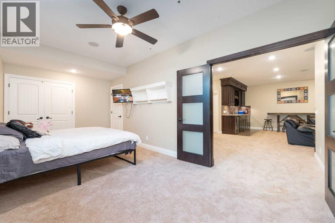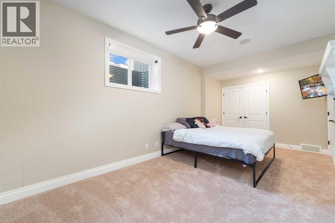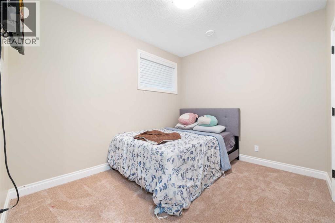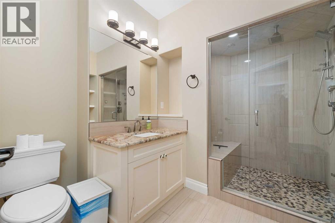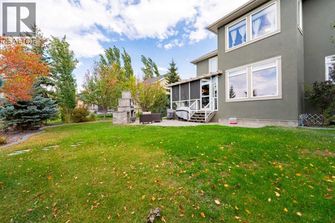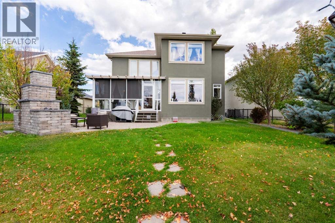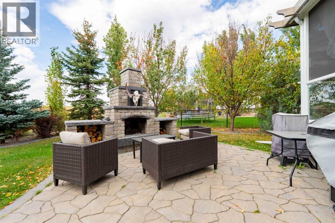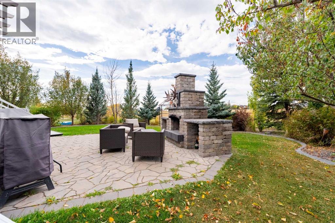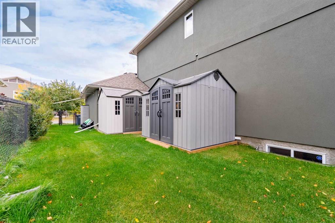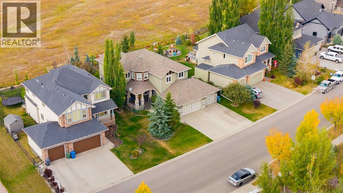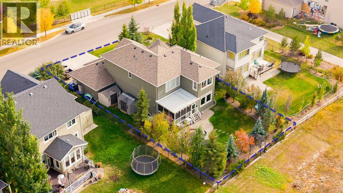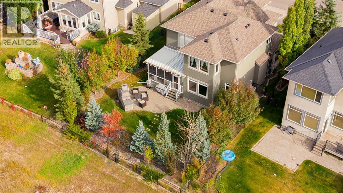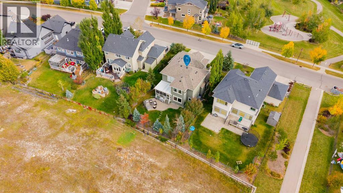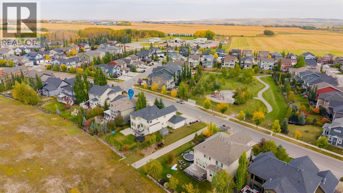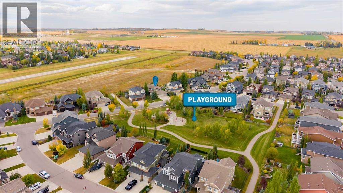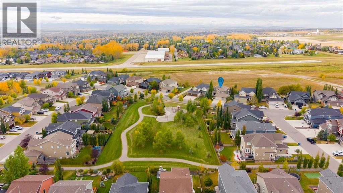Need to sell your current home to buy this one?
Find out how much it will sell for today!
Looking for a home that has the “wow” factor the moment you step inside? This former show home in Okotoks’ highly desirable Air Ranch community delivers exactly that—and so much more. With 5 bedrooms, 3.5 bathrooms, and nearly every upgrade you could ask for, this property backs directly onto greenspace, offering a unique setting you won’t find anywhere else. It’s a rare combination of refined design and everyday comfort, all wrapped up in one incredible package. From the moment you walk in, the grand foyer makes an impression with 18’ ceilings, a sweeping spiral staircase, and natural light that fills the main floor. The layout is built for both entertaining and family living. The kitchen is every chef’s dream—featuring a Wolf gas range, Viking fridge, custom Hammersmith hood fan, and a convenient water filtration/softener system. Rich cabinetry runs floor-to-ceiling, paired with granite counters, a large island, and a walk-in pantry to keep everything organized. Throughout the main level, you’ll notice thoughtful details that set this home apart. A built-in audio system lets you enjoy music in every room. The office, tucked behind distinctive arched French doors, provides a quiet space for work or study. Even the laundry room has been elevated with granite counters to match the home’s cohesive, upscale feel. Upstairs, three generously sized bedrooms and two full bathrooms provide plenty of space for family and guests. The primary suite is the highlight—a true retreat with room for a king-sized bed and private seating area. The 5-piece ensuite feels like a spa with a granite double vanity, corner soaker tub, walk-in tiled shower, and expansive walk-in closet. The fully finished lower level is where this home really shines. With two additional bedrooms, a 3-piece bath featuring a steam shower, and a large family room complete with a cozy gas fireplace and built-in entertainment centre, there’s space for everyone. A granite-topped wet bar with sink, wine fridge, and microwave makes it easy to entertain or kick back for movie nights. You’ll also find a large finished storage area to keep everything neatly tucked away. Car enthusiasts or families with multiple vehicles will appreciate the massive heated garage, designed with both function and space in mind. Outdoors, the lifestyle continues with a screened-in covered sunroom off the kitchen eating nook, leading to a stone patio with a built-in fireplace and additional gas lines ready for your BBQ & sunroom. Surrounded by mature trees, Gemstone lights for year-round curb appeal, and serviced by an underground sprinkler system, the yard is both private and low-maintenance. Central AC adds comfort through the summer months, so you’ll enjoy this home year-round. Air Ranch is one of Okotoks’ most distinctive communities, known for its quiet streets, beautiful homes, and unique aviation history. If you’re after a property that checks every box—style, function, and location—this home has it all. Come take a look for yourself! (id:37074)
Property Features
Fireplace: Fireplace
Cooling: Central Air Conditioning
Heating: Forced Air
Landscape: Landscaped

