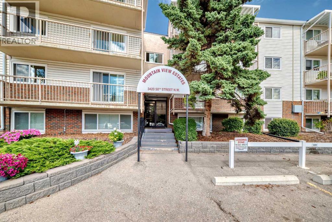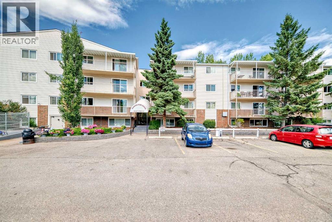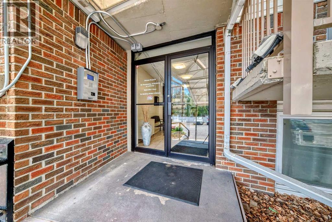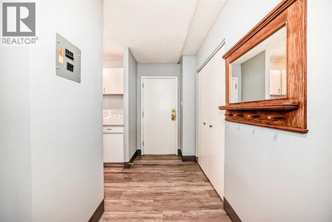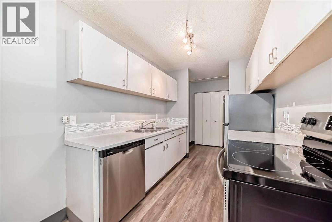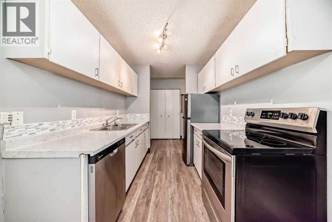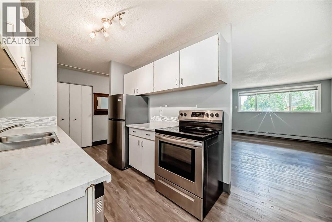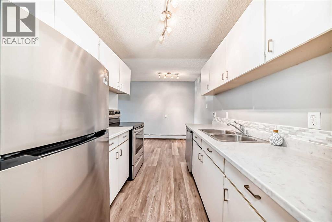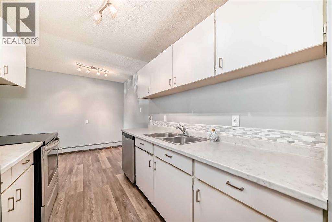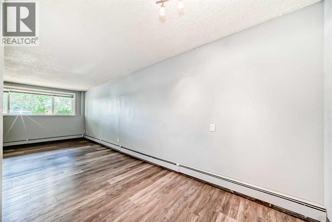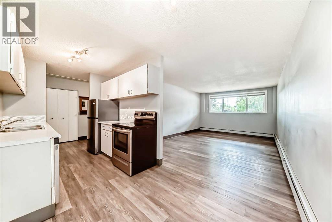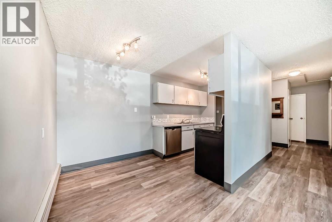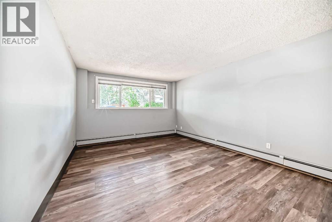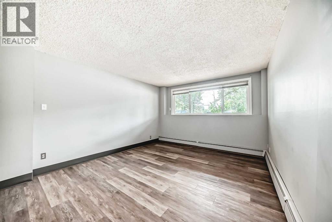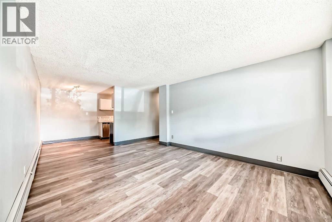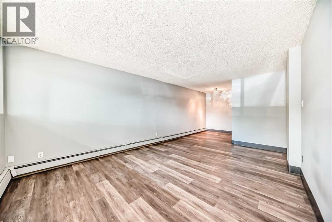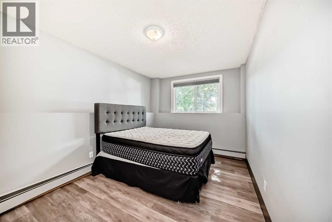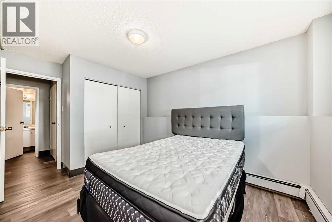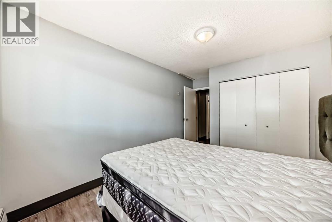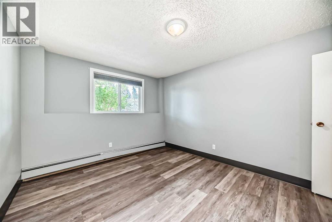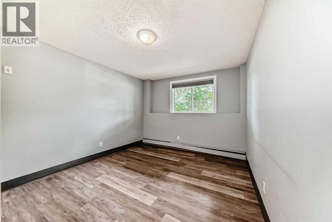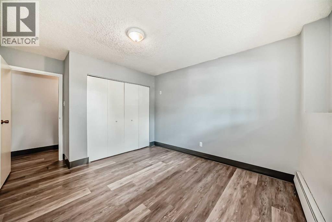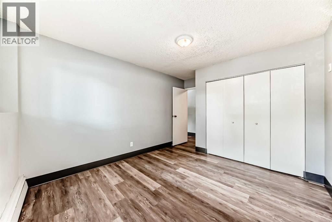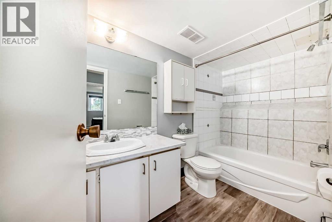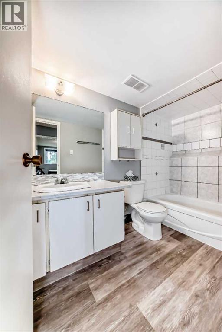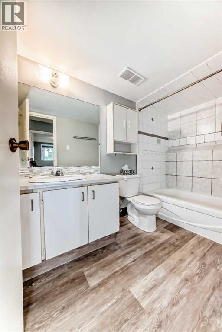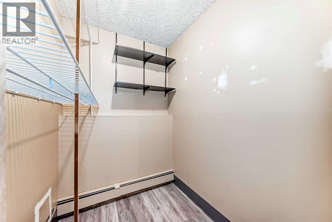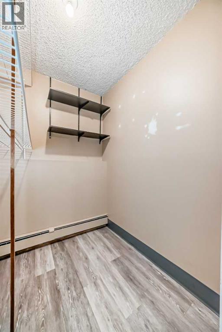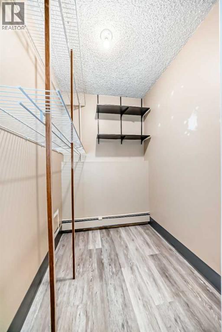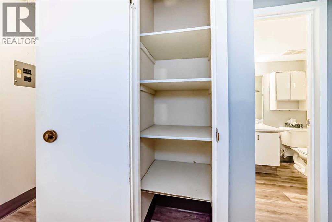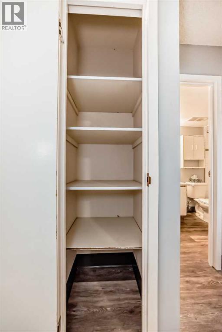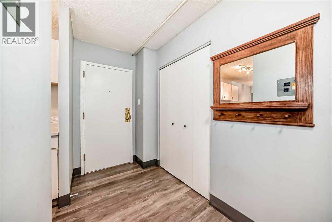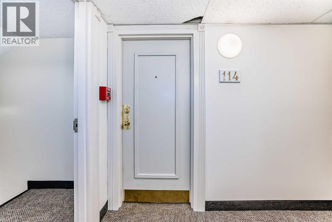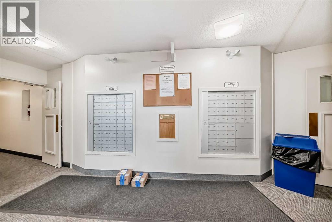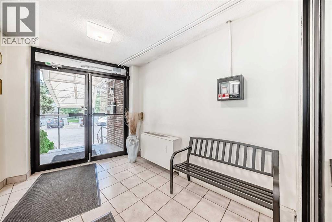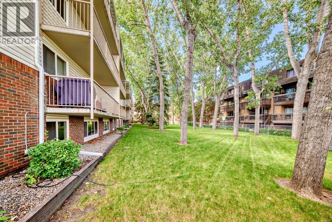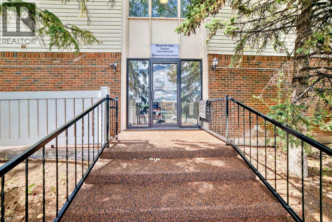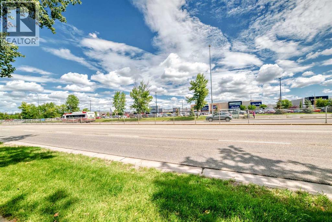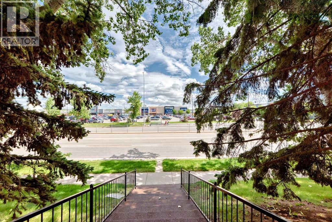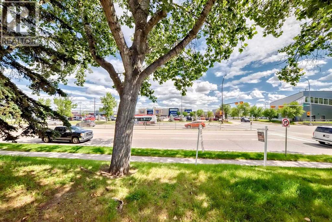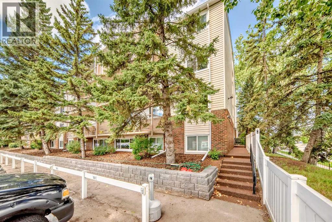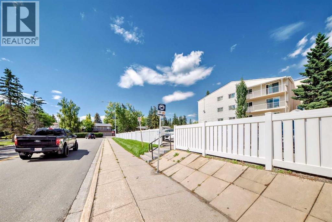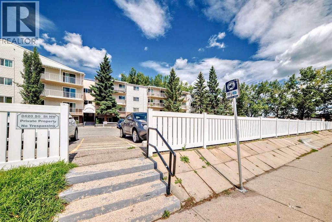Welcome to this ideally located 2-bedroom condo in the heart of Varsity. Whether you're a first-time buyer or savvy investor, this well-maintained unit offers unbeatable value and convenience. Enjoy the comforts of in-unit laundry, a brand new stove, and a functional layout perfect for everyday living.Steps from Market Mall, Bowmont Park, and minutes to the University of Calgary, Foothills Medical Centre, and the Alberta Children's Hospital — this location simply can't be beat. Plus, with easy access to downtown and major routes, your commute will be a breeze. This is your opportunity to get into a prime NW Calgary neighborhood at an affordable price. Don’t miss out! Call your favourite Realtor today to book your private viewing. (id:37074)
Property Features
Property Details
| MLS® Number | A2247973 |
| Property Type | Single Family |
| Neigbourhood | Northwest Calgary |
| Community Name | Varsity |
| Amenities Near By | Playground, Schools, Shopping |
| Community Features | Pets Allowed, Pets Allowed With Restrictions, Age Restrictions |
| Features | Other, No Animal Home, No Smoking Home |
| Parking Space Total | 1 |
| Plan | 9111002 |
| Structure | None |
Building
| Bathroom Total | 1 |
| Bedrooms Above Ground | 2 |
| Bedrooms Total | 2 |
| Amenities | Laundry Facility |
| Appliances | Refrigerator, Dishwasher, Stove, Window Coverings |
| Constructed Date | 1976 |
| Construction Material | Poured Concrete |
| Construction Style Attachment | Attached |
| Cooling Type | None |
| Exterior Finish | Brick, Concrete, Vinyl Siding |
| Flooring Type | Vinyl Plank |
| Stories Total | 4 |
| Size Interior | 813 Ft2 |
| Total Finished Area | 813.2 Sqft |
| Type | Apartment |
Rooms
| Level | Type | Length | Width | Dimensions |
|---|---|---|---|---|
| Main Level | 4pc Bathroom | Measurements not available | ||
| Main Level | Living Room | 12.25 Ft x 13.92 Ft | ||
| Main Level | Dining Room | 7.17 Ft x 11.25 Ft | ||
| Main Level | Kitchen | 8.08 Ft x 7.42 Ft | ||
| Main Level | Storage | 5.75 Ft x 5.08 Ft | ||
| Main Level | Bedroom | 8.92 Ft x 11.25 Ft | ||
| Main Level | Primary Bedroom | 10.67 Ft x 11.25 Ft |
Land
| Acreage | No |
| Fence Type | Fence |
| Land Amenities | Playground, Schools, Shopping |
| Size Total Text | Unknown |
| Zoning Description | M-c2 |

