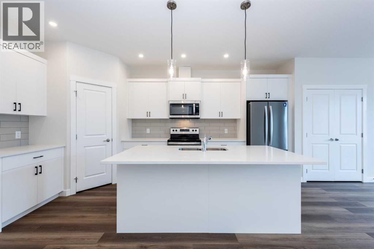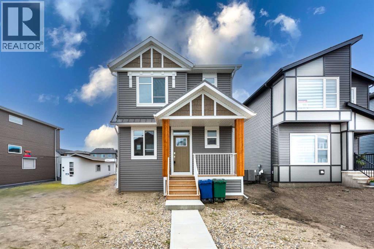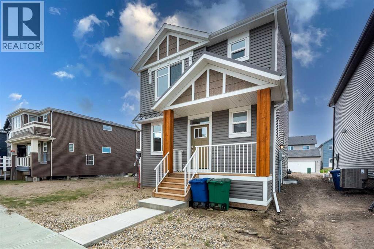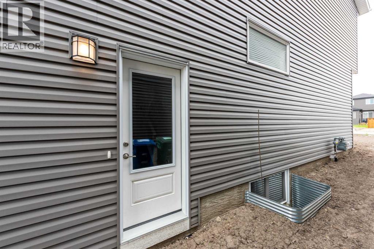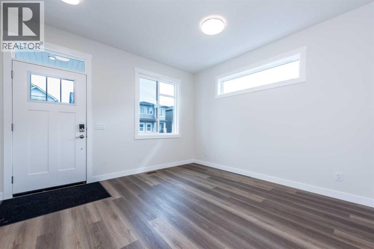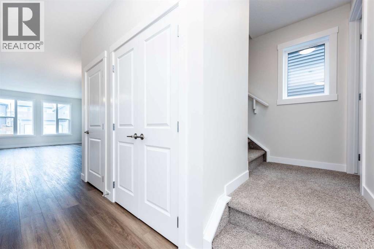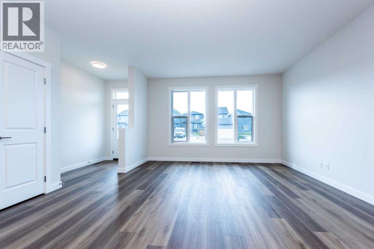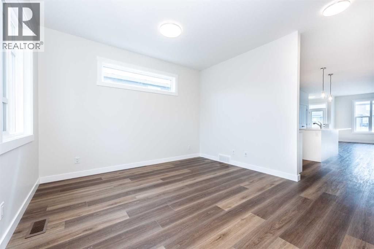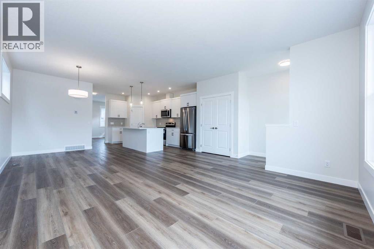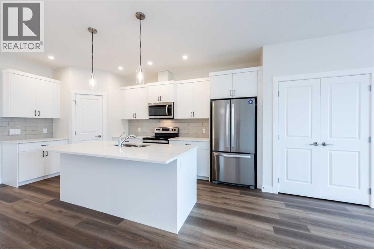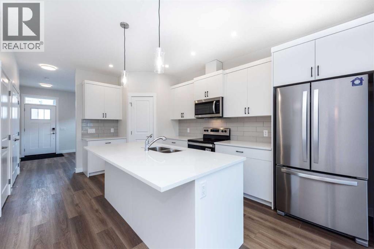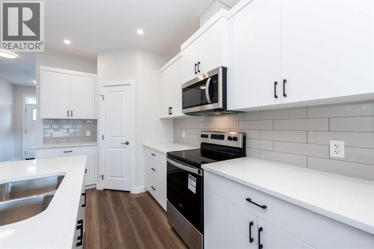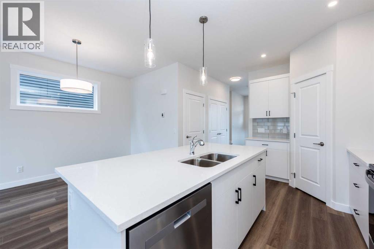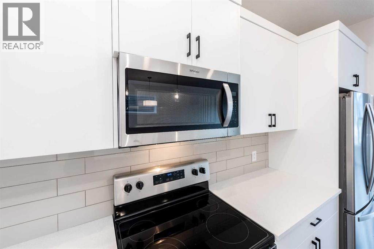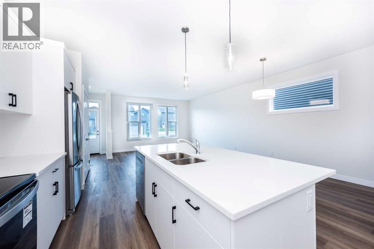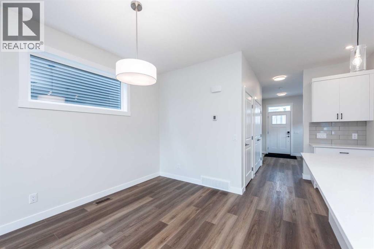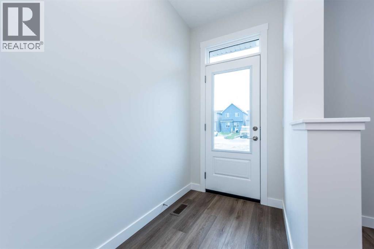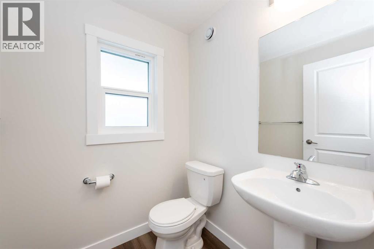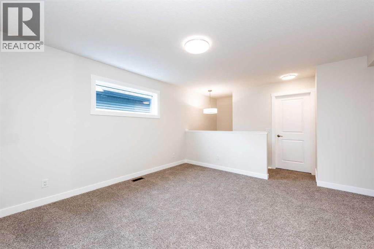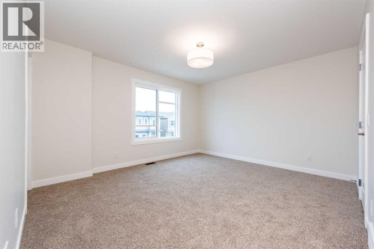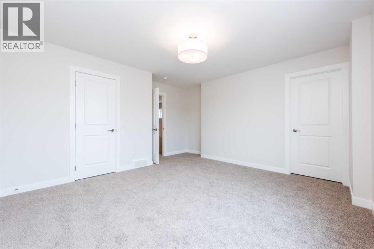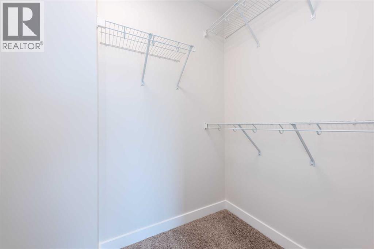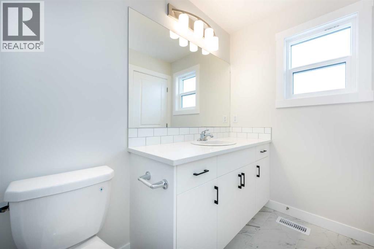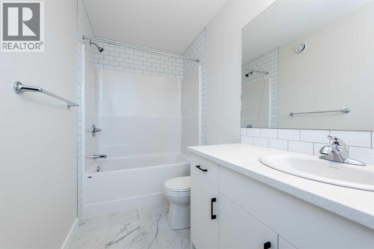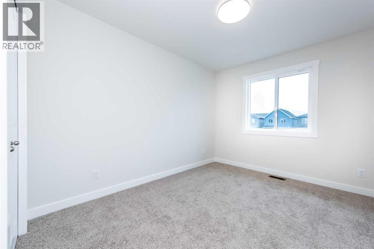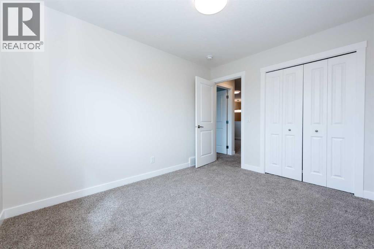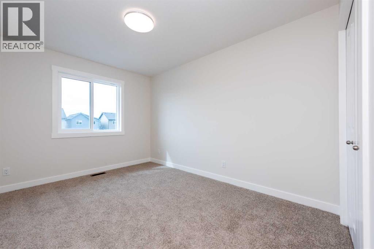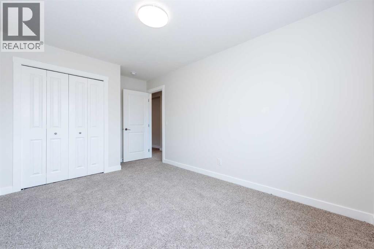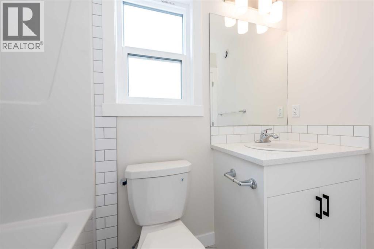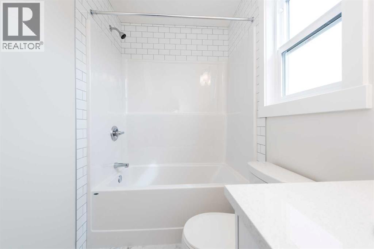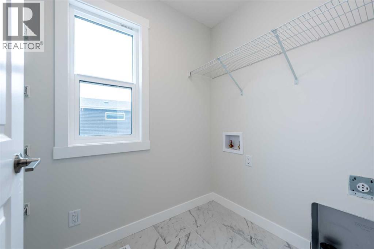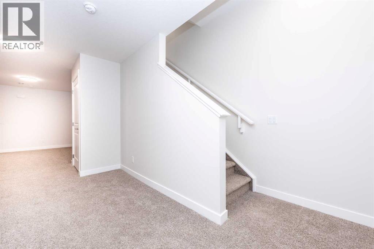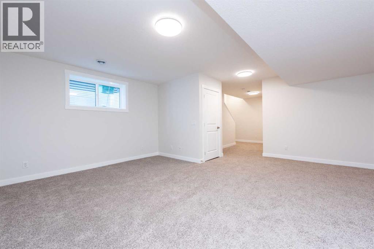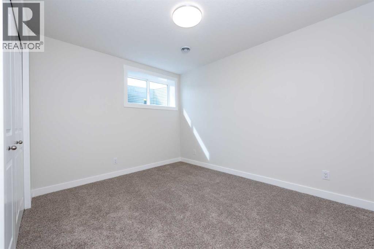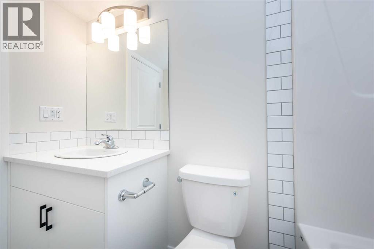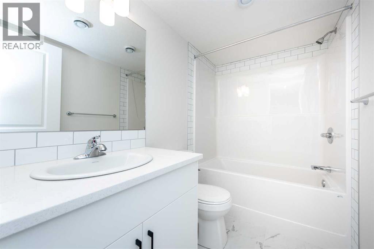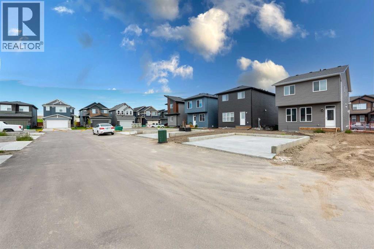Excellent opportunity to own this brand new, never-occupied 2-storey home in the desirable Chinook Gate community of Airdrie. Offering approx. 2,566 sqft of developed living space with 4 bedrooms and 3.5 bathrooms, this move-in ready home features a bright, open-concept layout with two spacious living areas and a modern kitchen complete with stainless steel appliances, pantry, and central island/breakfast bar. Upstairs offers a large primary bedroom with 4-pc ensuite and walk-in closet, plus two additional bedrooms, a 4-pc main bath, bonus room, and upper-floor laundry. The fully finished basement features a separate side entrance, a 4th bedroom, full bath, and large rec/family room— perfect for future potential. Outside, enjoy a spacious backyard with a concrete parking pad for 2 vehicles and room for future garage development. Home comes with Builder's Full New Home Warranty. Quick possession available. Located close to schools, parks, and all amenities. (id:37074)
Property Features
Property Details
| MLS® Number | A2249080 |
| Property Type | Single Family |
| Community Name | Chinook Gate |
| Amenities Near By | Park, Playground, Schools, Shopping |
| Features | Back Lane, Closet Organizers, No Animal Home, No Smoking Home |
| Parking Space Total | 2 |
| Plan | 2310544 |
| Structure | None |
Parking
| Parking Pad |
Building
| Bathroom Total | 4 |
| Bedrooms Above Ground | 3 |
| Bedrooms Below Ground | 1 |
| Bedrooms Total | 4 |
| Appliances | Refrigerator, Dishwasher, Stove, Microwave Range Hood Combo |
| Basement Development | Finished |
| Basement Features | Separate Entrance |
| Basement Type | Full (finished) |
| Constructed Date | 2023 |
| Construction Material | Wood Frame |
| Construction Style Attachment | Detached |
| Cooling Type | None |
| Exterior Finish | Vinyl Siding |
| Flooring Type | Carpeted, Tile, Vinyl Plank |
| Foundation Type | Poured Concrete |
| Half Bath Total | 1 |
| Heating Type | Central Heating |
| Stories Total | 2 |
| Size Interior | 1,818 Ft2 |
| Total Finished Area | 1818.3 Sqft |
| Type | House |
Rooms
| Level | Type | Length | Width | Dimensions |
|---|---|---|---|---|
| Second Level | 4pc Bathroom | 4.92 Ft x 8.08 Ft | ||
| Second Level | 4pc Bathroom | 4.92 Ft x 10.25 Ft | ||
| Second Level | Bedroom | 9.25 Ft x 11.50 Ft | ||
| Second Level | Bedroom | 9.33 Ft x 15.00 Ft | ||
| Second Level | Family Room | 13.67 Ft x 12.83 Ft | ||
| Second Level | Laundry Room | 4.92 Ft x 5.92 Ft | ||
| Second Level | Primary Bedroom | 14.75 Ft x 14.50 Ft | ||
| Basement | 4pc Bathroom | 4.92 Ft x 8.25 Ft | ||
| Basement | Furnace | 7.75 Ft x 10.33 Ft | ||
| Basement | Recreational, Games Room | 17.42 Ft x 22.00 Ft | ||
| Basement | Bedroom | 11.92 Ft x 12.00 Ft | ||
| Main Level | 2pc Bathroom | 5.42 Ft x 5.08 Ft | ||
| Main Level | Dining Room | 16.08 Ft x 13.50 Ft | ||
| Main Level | Kitchen | 18.50 Ft x 17.33 Ft | ||
| Main Level | Living Room | 13.00 Ft x 12.17 Ft |
Land
| Acreage | No |
| Fence Type | Not Fenced |
| Land Amenities | Park, Playground, Schools, Shopping |
| Size Frontage | 9 M |
| Size Irregular | 3515.00 |
| Size Total | 3515 Sqft|0-4,050 Sqft |
| Size Total Text | 3515 Sqft|0-4,050 Sqft |
| Zoning Description | R1-l |

