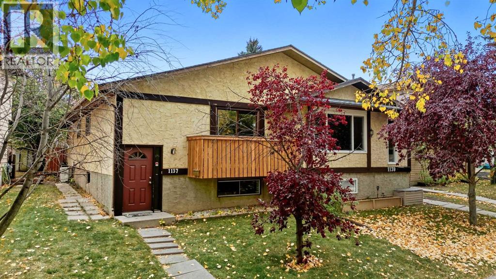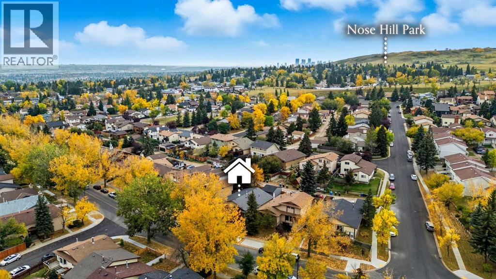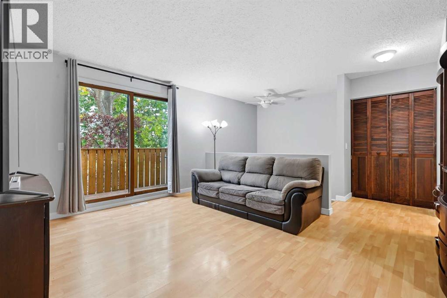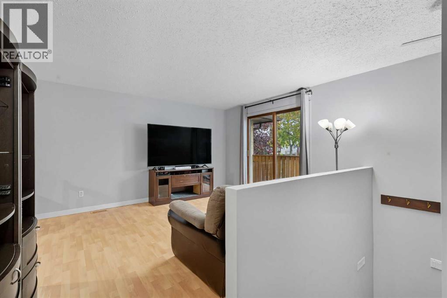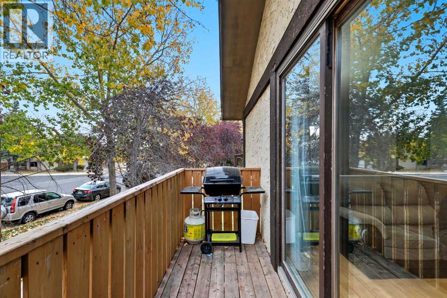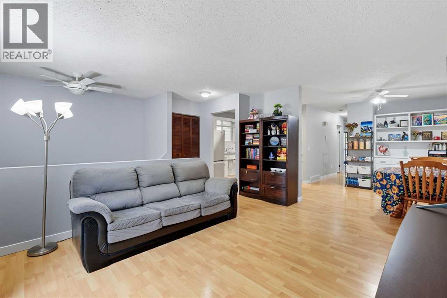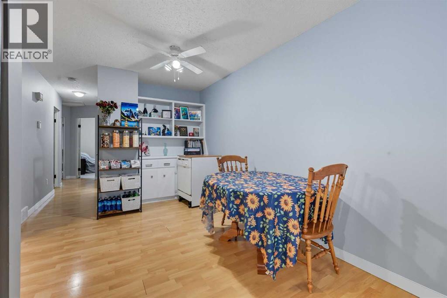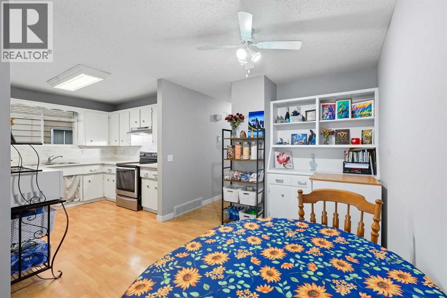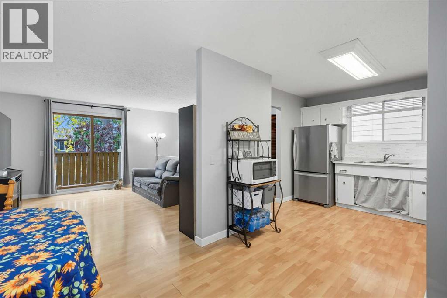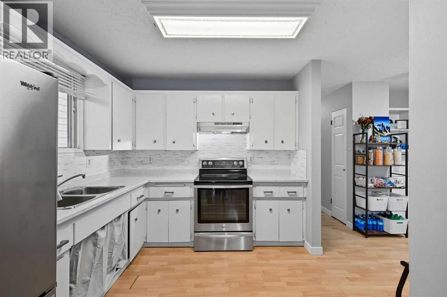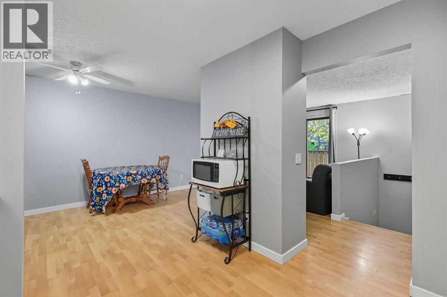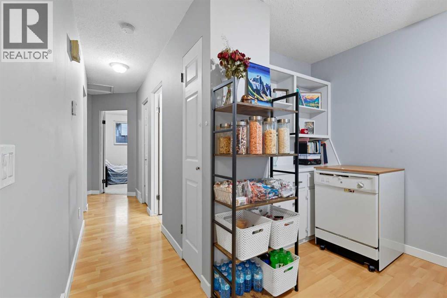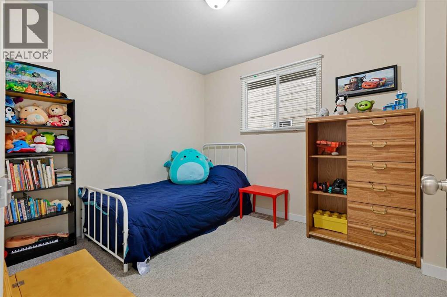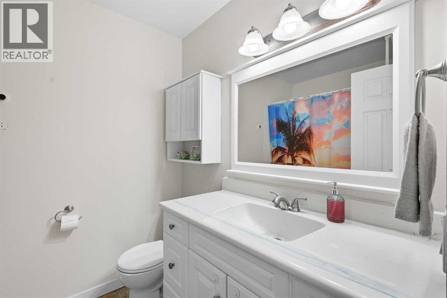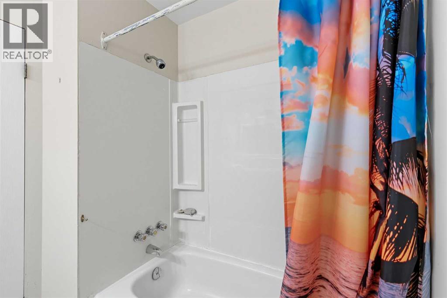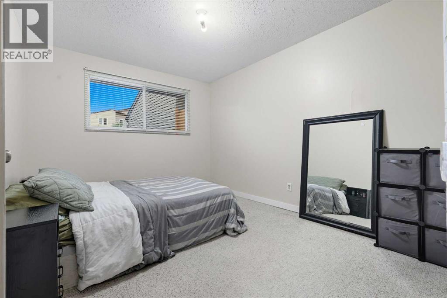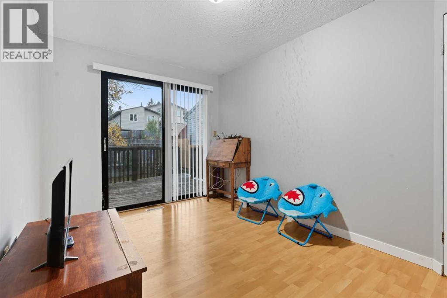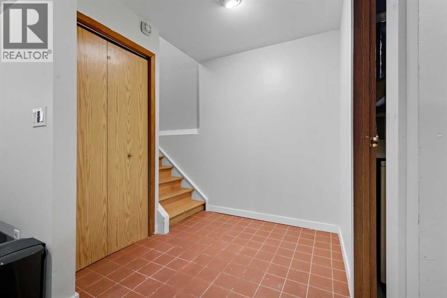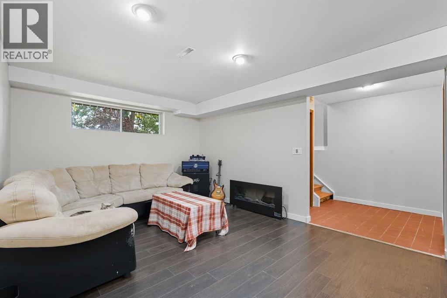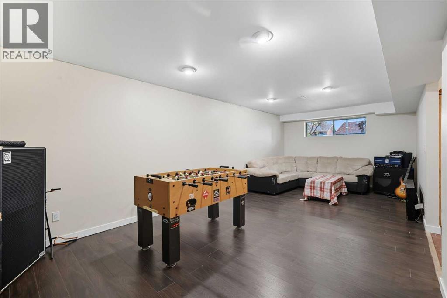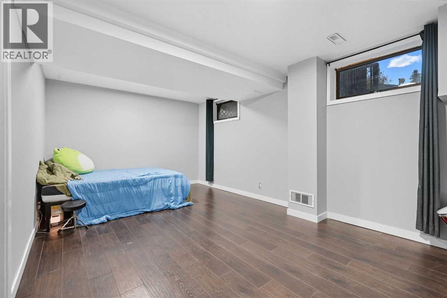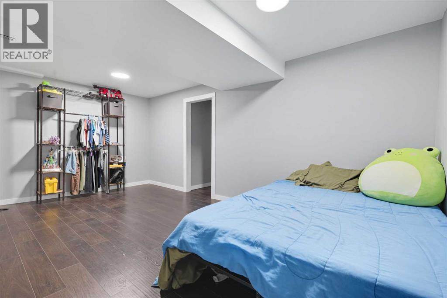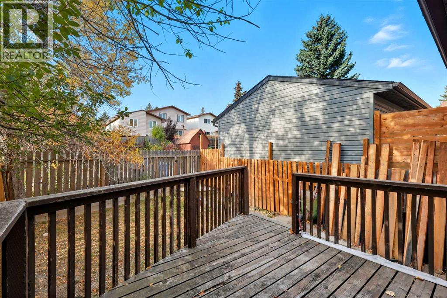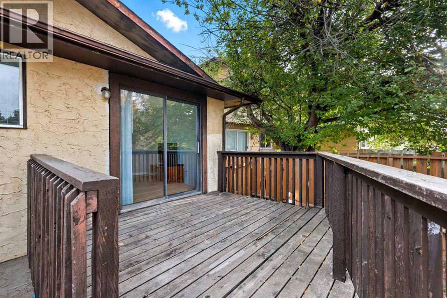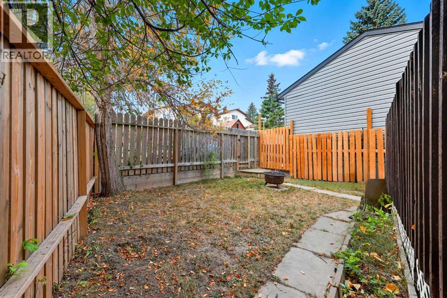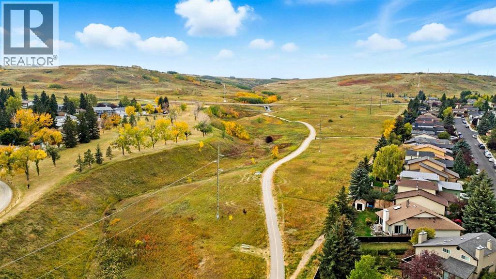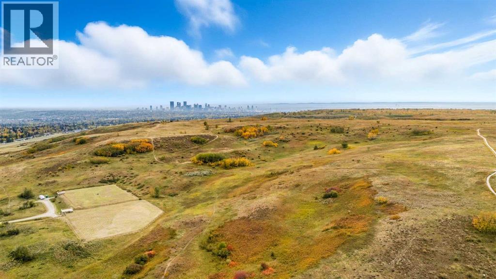An exceptional opportunity awaits at 1137 Berkley Dr NW in sought-after Beddington Heights. This bright and well-kept half-duplex offers outstanding value with four bedrooms, a fully finished basement, and no condo fees, making it an excellent choice for first-time buyers, families, or investors. The home has been updated with a new roof, a 2023 hot water tank, air conditioning, fresh paint. The main floor is filled with natural light and features three comfortable bedrooms and a full bathroom, while the lower level offers generous storage and flexible living space with easy potential to be suited (subject to approval and permits by the City of Calgary). Outside, a fully fenced backyard and newly built front balcony provide ideal spaces for kids, pets, or outdoor gatherings. Located minutes from Nose Hill Park, schools, shopping, and transit, this move-in-ready property delivers comfort, convenience, and long-term value in one of NW Calgary’s most established communities. (id:37074)
Property Features
Property Details
| MLS® Number | A2270368 |
| Property Type | Single Family |
| Neigbourhood | Beddington Heights |
| Community Name | Beddington Heights |
| Amenities Near By | Park, Playground, Schools, Shopping |
| Features | Back Lane, No Smoking Home |
| Parking Space Total | 4 |
| Plan | 8010640 |
Parking
| Other |
Building
| Bathroom Total | 1 |
| Bedrooms Above Ground | 3 |
| Bedrooms Below Ground | 1 |
| Bedrooms Total | 4 |
| Appliances | Refrigerator, Range - Electric, Dishwasher, Window Coverings, Washer & Dryer |
| Architectural Style | Bi-level |
| Basement Development | Finished |
| Basement Type | Full (finished) |
| Constructed Date | 1980 |
| Construction Material | Poured Concrete, Wood Frame |
| Construction Style Attachment | Semi-detached |
| Cooling Type | Central Air Conditioning |
| Exterior Finish | Concrete, Stucco |
| Flooring Type | Carpeted, Laminate, Tile |
| Foundation Type | Poured Concrete |
| Heating Fuel | Natural Gas |
| Heating Type | Forced Air |
| Size Interior | 1,021 Ft2 |
| Total Finished Area | 1020.92 Sqft |
| Type | Duplex |
Rooms
| Level | Type | Length | Width | Dimensions |
|---|---|---|---|---|
| Basement | Bedroom | 18.17 Ft x 11.08 Ft | ||
| Basement | Recreational, Games Room | 11.58 Ft x 24.25 Ft | ||
| Basement | Storage | 5.00 Ft x 12.17 Ft | ||
| Basement | Furnace | 9.75 Ft x 21.58 Ft | ||
| Main Level | 4pc Bathroom | 6.50 Ft x 7.58 Ft | ||
| Main Level | Bedroom | 9.00 Ft x 9.83 Ft | ||
| Main Level | Bedroom | 9.08 Ft x 12.67 Ft | ||
| Main Level | Dining Room | 10.17 Ft x 11.00 Ft | ||
| Main Level | Kitchen | 9.08 Ft x 10.00 Ft | ||
| Main Level | Living Room | 12.25 Ft x 14.83 Ft | ||
| Main Level | Primary Bedroom | 9.92 Ft x 12.67 Ft |
Land
| Acreage | No |
| Fence Type | Fence |
| Land Amenities | Park, Playground, Schools, Shopping |
| Size Depth | 32.65 M |
| Size Frontage | 8.26 M |
| Size Irregular | 246.00 |
| Size Total | 246 M2|0-4,050 Sqft |
| Size Total Text | 246 M2|0-4,050 Sqft |
| Zoning Description | R-cg |

