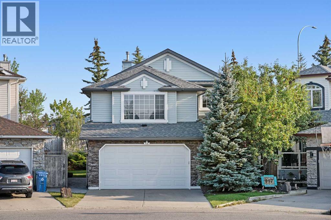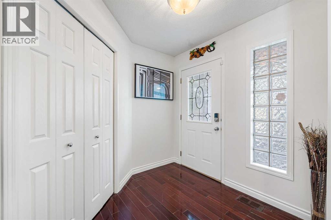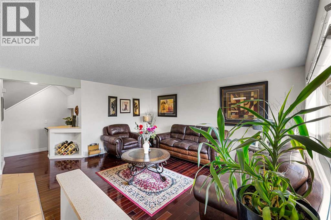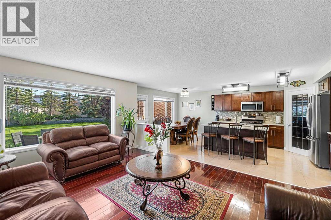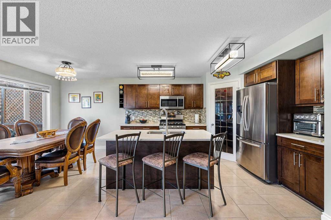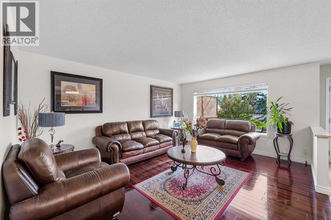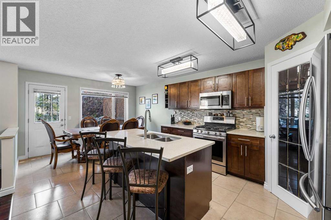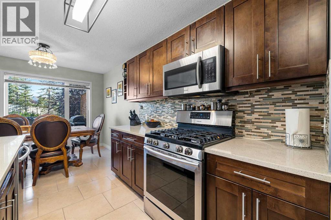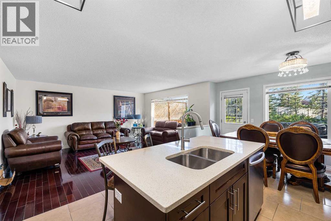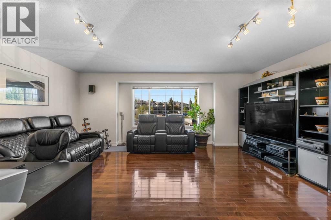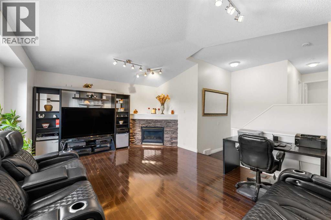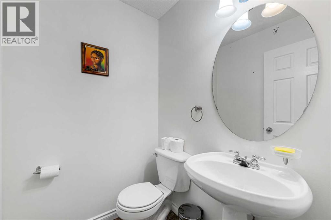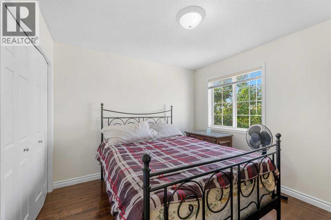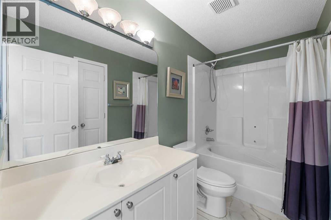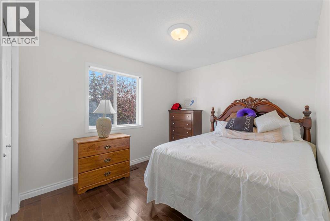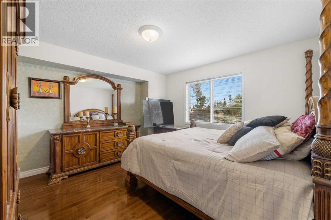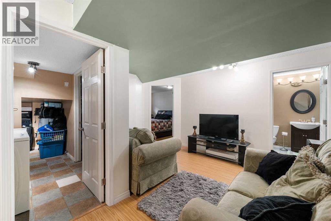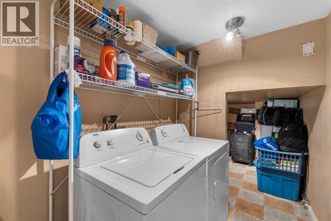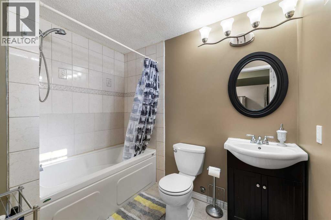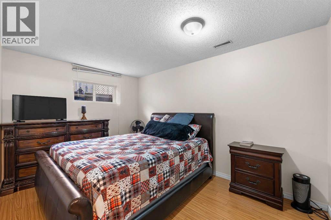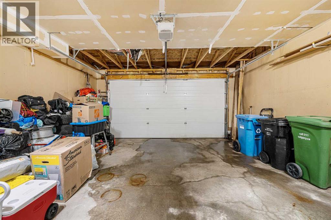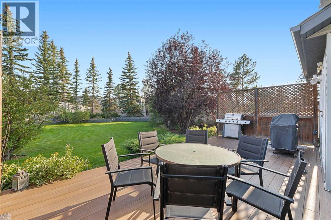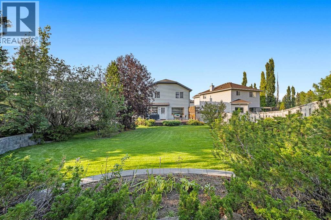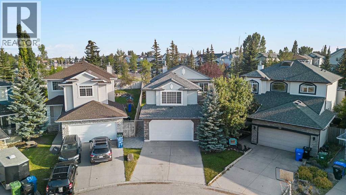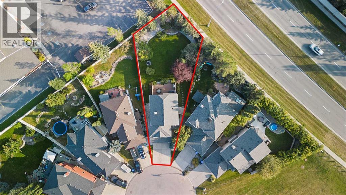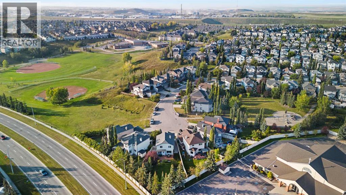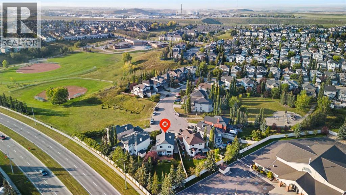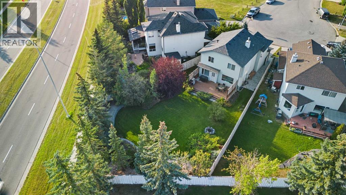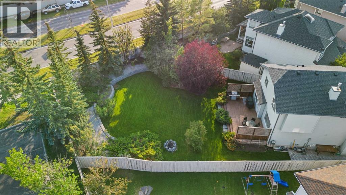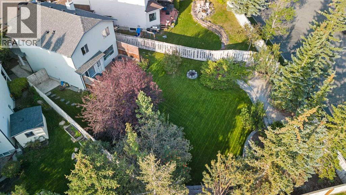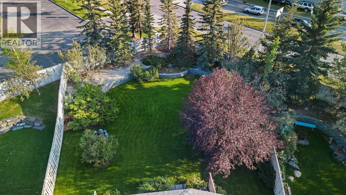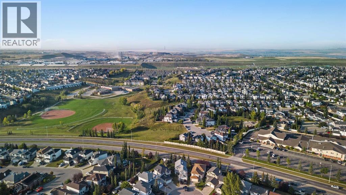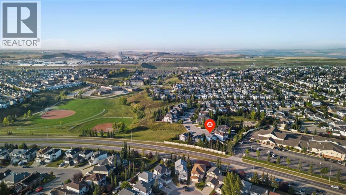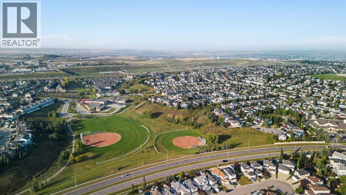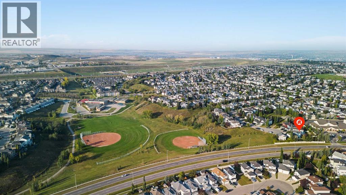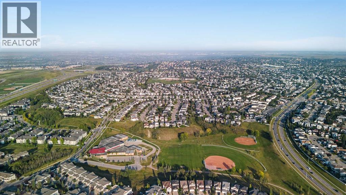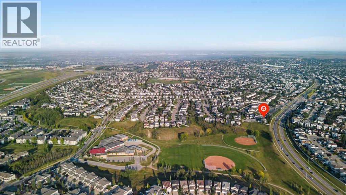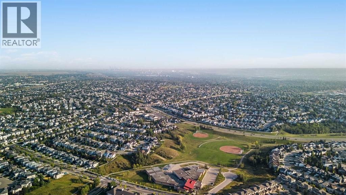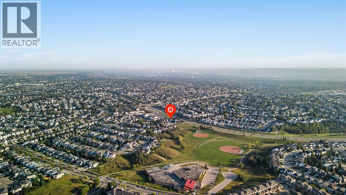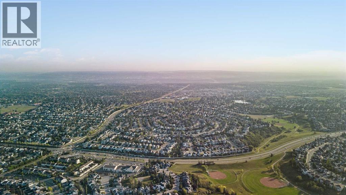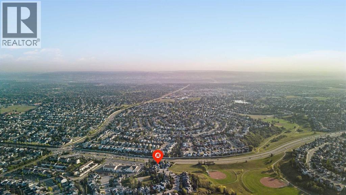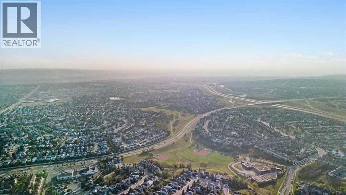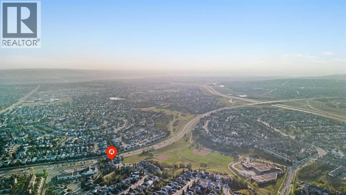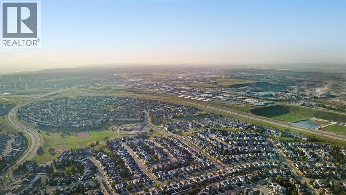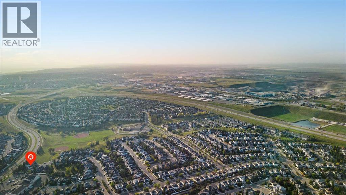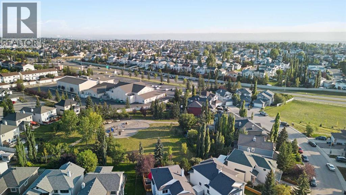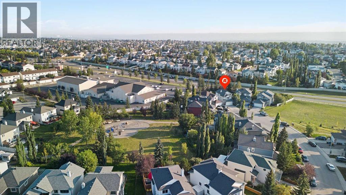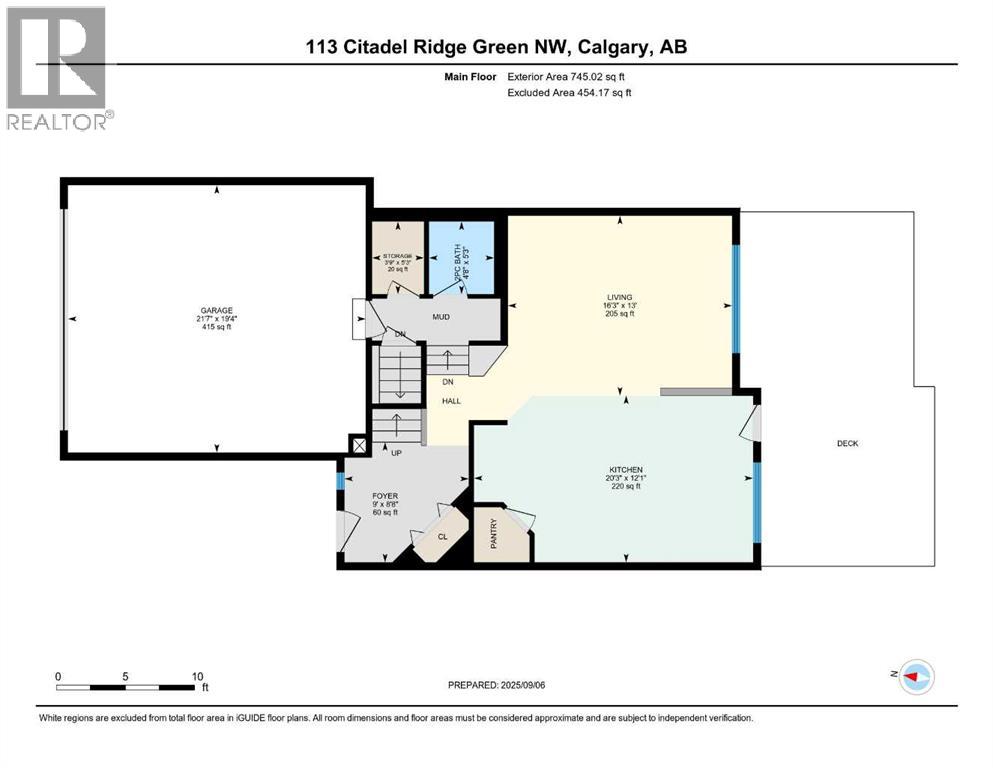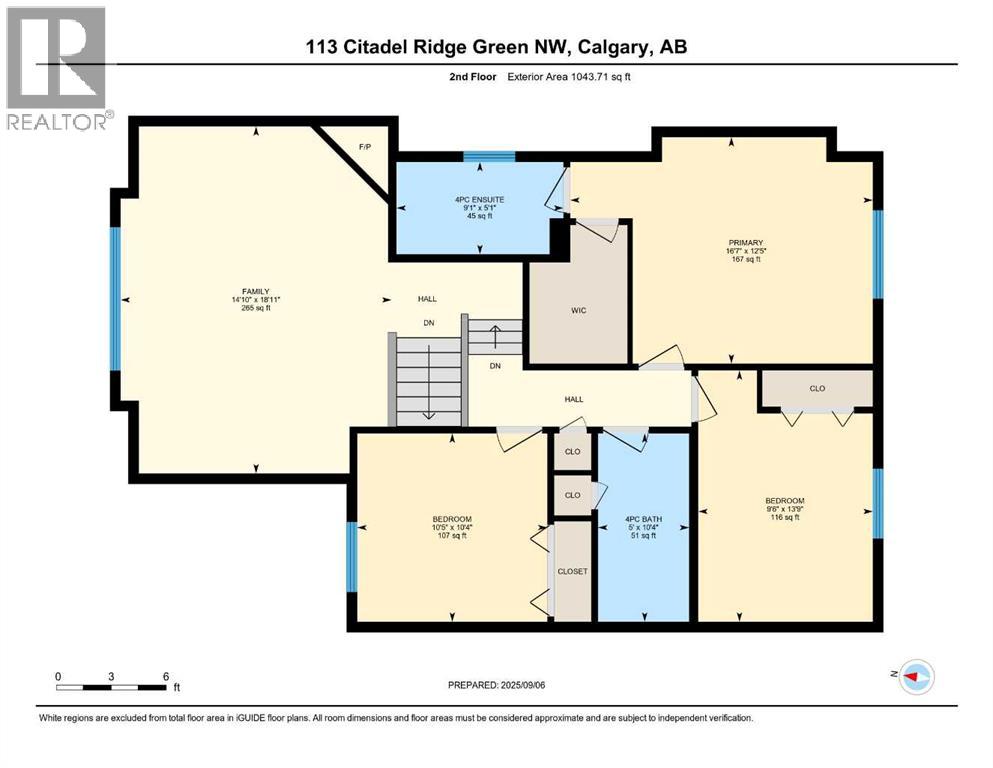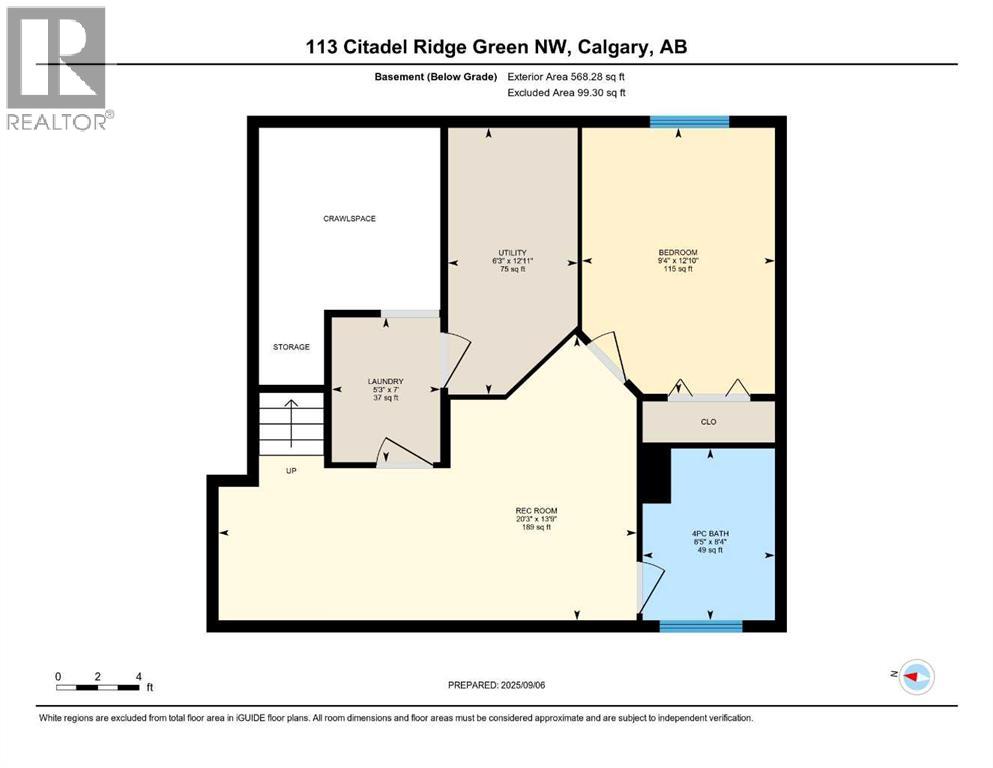Welcome home to Citadel! This lovingly maintained home sits on a massive, pie shaped lot with a sunny south backyard. The main floor is ideal for hosting gatherings with an open floor plan between the kitchen living and dining room. The kitchen features a gas range and granite countertops with ample storage and stainless steel appliances. Upstairs, the functional layout offers 3 well-sized bedrooms including the primary suite with a walk in closet and ensuite. The bonus room lives up to its’ name - a true bonus; featuring vaulted ceilings, a gas fireplace and large window overlooking the cut-de-sac. Downstairs you’ll find a fully finished lower level adding space and value to this incredible home. Outside though, the back yard is a landscaping masterpiece. The extra-large lot measuring nearly 8000 square feet is a rarity in itself; but the landscaping, large composite deck and more mature trees create a park-like atmosphere. Freshly painted and lovingly maintained, some of the notable improvements include a new furnace (2024), roof (2023), and full kitchen renovation(2017). Rich in amenities, the Citadel neighbourhood offers easy access to major arteries of the city. Call your favourite agent for a private showing today! (id:37074)
Property Features
Property Details
| MLS® Number | A2255096 |
| Property Type | Single Family |
| Neigbourhood | Northwest Calgary |
| Community Name | Citadel |
| Amenities Near By | Golf Course, Park, Playground, Recreation Nearby, Schools, Shopping |
| Community Features | Golf Course Development |
| Features | No Animal Home, No Smoking Home, Parking |
| Parking Space Total | 4 |
| Plan | 9812673 |
| Structure | Deck |
Parking
| Attached Garage | 2 |
Building
| Bathroom Total | 4 |
| Bedrooms Above Ground | 3 |
| Bedrooms Below Ground | 1 |
| Bedrooms Total | 4 |
| Appliances | Washer, Refrigerator, Range - Gas, Dishwasher, Dryer, Microwave Range Hood Combo, Window Coverings |
| Basement Development | Finished |
| Basement Type | Full (finished) |
| Constructed Date | 1998 |
| Construction Material | Wood Frame |
| Construction Style Attachment | Detached |
| Cooling Type | Central Air Conditioning |
| Exterior Finish | Vinyl Siding |
| Fireplace Present | Yes |
| Fireplace Total | 1 |
| Flooring Type | Ceramic Tile, Hardwood, Linoleum |
| Foundation Type | Poured Concrete |
| Half Bath Total | 1 |
| Heating Fuel | Natural Gas |
| Heating Type | Forced Air |
| Stories Total | 2 |
| Size Interior | 1,789 Ft2 |
| Total Finished Area | 1788.73 Sqft |
| Type | House |
Rooms
| Level | Type | Length | Width | Dimensions |
|---|---|---|---|---|
| Basement | 4pc Bathroom | 8.33 Ft x 6.42 Ft | ||
| Basement | Bedroom | 12.83 Ft x 9.33 Ft | ||
| Basement | Laundry Room | 7.00 Ft x 5.25 Ft | ||
| Basement | Family Room | 13.75 Ft x 20.25 Ft | ||
| Basement | Furnace | 12.92 Ft x 6.25 Ft | ||
| Main Level | 2pc Bathroom | 5.25 Ft x 4.67 Ft | ||
| Main Level | Foyer | 8.67 Ft x 9.00 Ft | ||
| Main Level | Kitchen | 12.08 Ft x 20.25 Ft | ||
| Main Level | Living Room | 13.00 Ft x 16.25 Ft | ||
| Main Level | Storage | 5.25 Ft x 3.75 Ft | ||
| Upper Level | 4pc Bathroom | 10.33 Ft x 5.00 Ft | ||
| Upper Level | 4pc Bathroom | 5.08 Ft x 9.08 Ft | ||
| Upper Level | Bedroom | 13.75 Ft x 9.50 Ft | ||
| Upper Level | Bedroom | 10.33 Ft x 10.42 Ft | ||
| Upper Level | Bonus Room | 18.92 Ft x 14.83 Ft | ||
| Upper Level | Primary Bedroom | 12.42 Ft x 16.58 Ft |
Land
| Acreage | No |
| Fence Type | Fence |
| Land Amenities | Golf Course, Park, Playground, Recreation Nearby, Schools, Shopping |
| Landscape Features | Landscaped |
| Size Depth | 42.1 M |
| Size Frontage | 16.61 M |
| Size Irregular | 742.00 |
| Size Total | 742 M2|7,251 - 10,889 Sqft |
| Size Total Text | 742 M2|7,251 - 10,889 Sqft |
| Zoning Description | R-cg |

