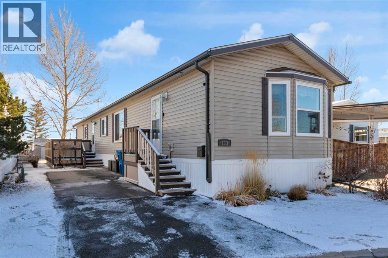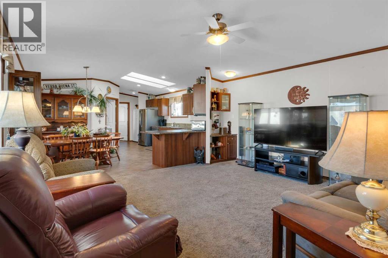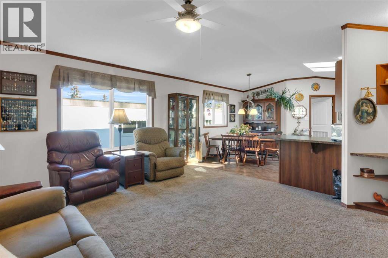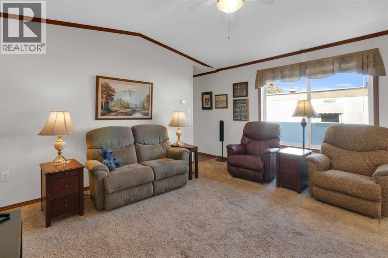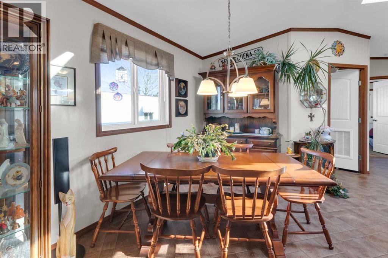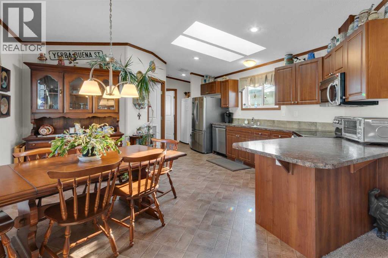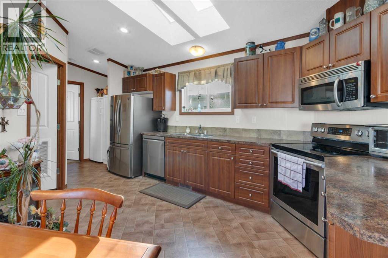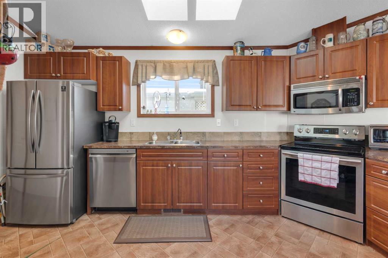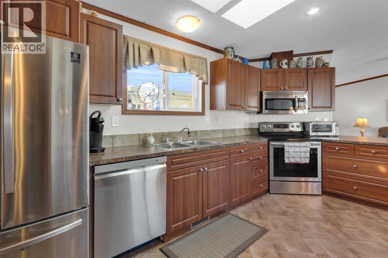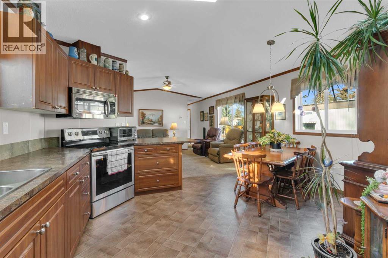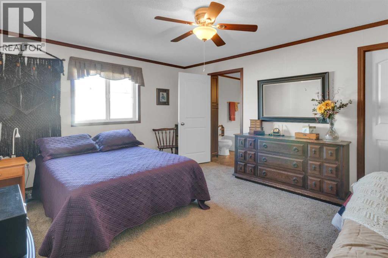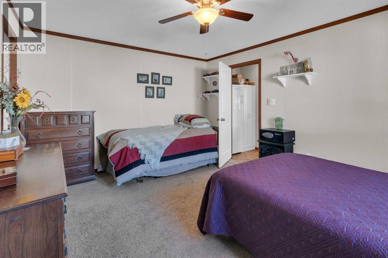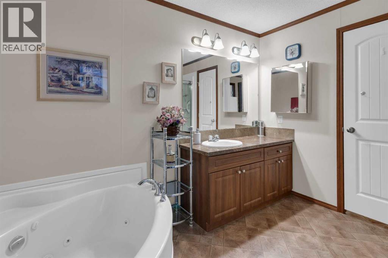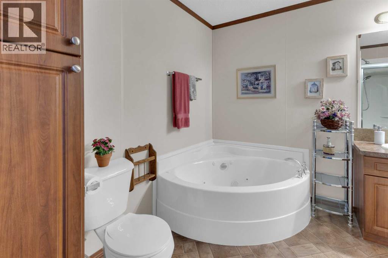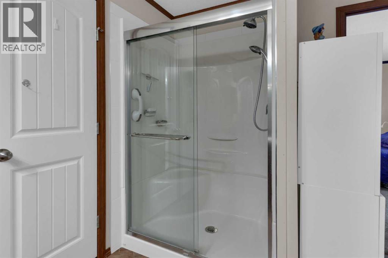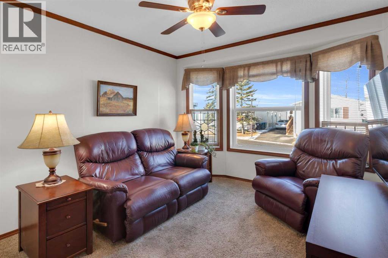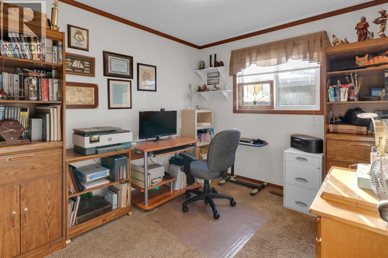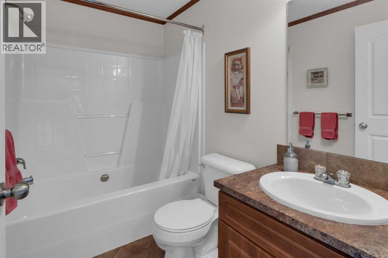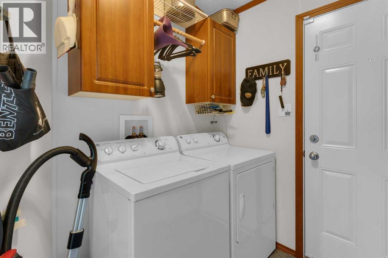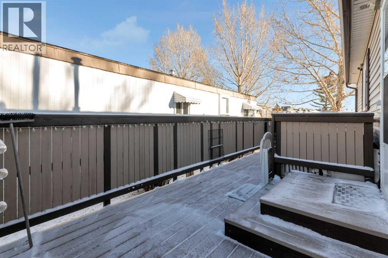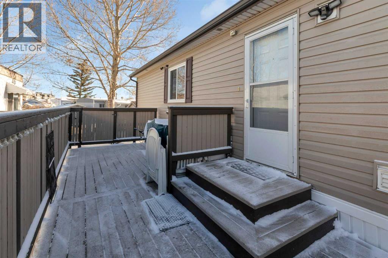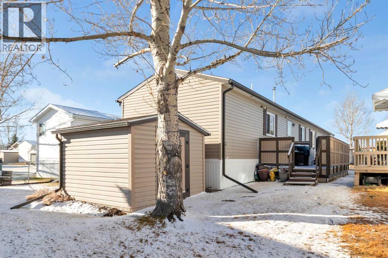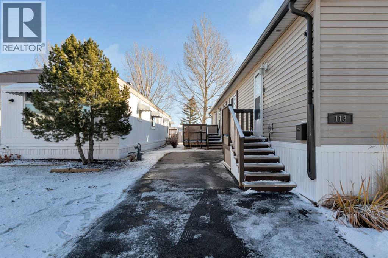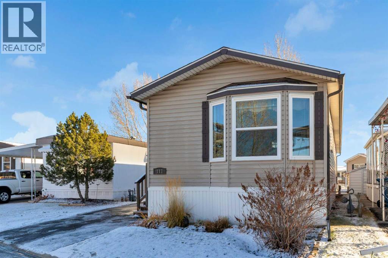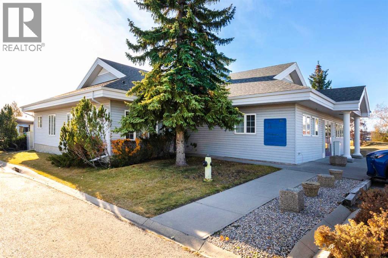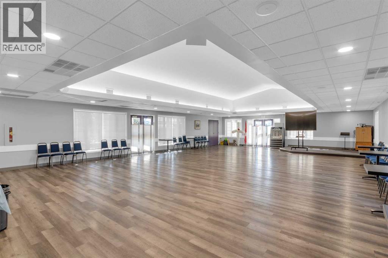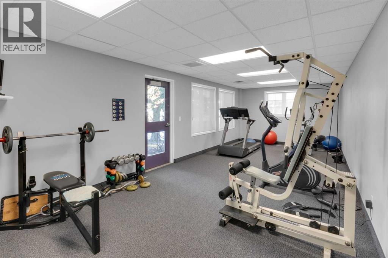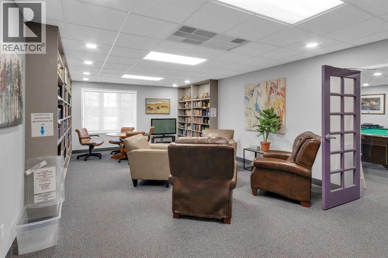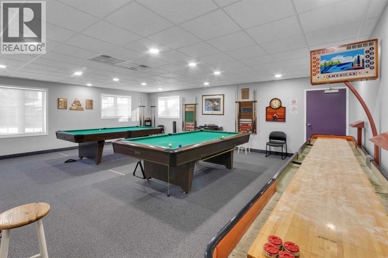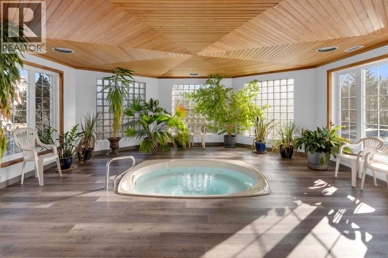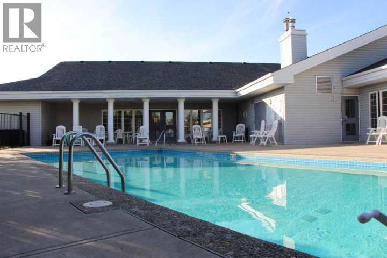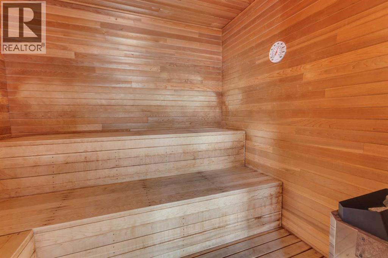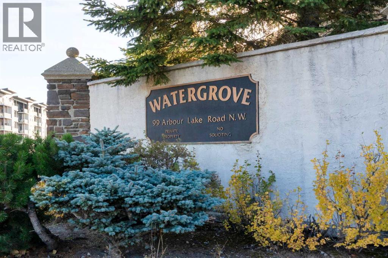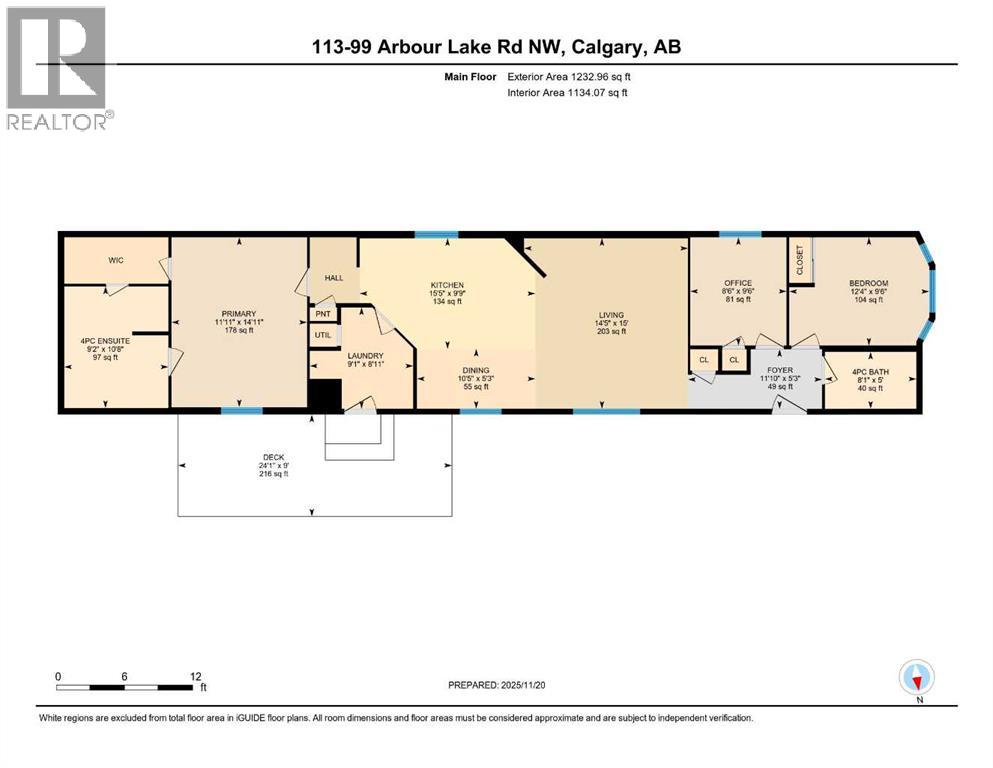Need to sell your current home to buy this one?
Find out how much it will sell for today!
Pride of Ownership is unmistakable in this newer model (2012) Mobile Home in the Award Winning Watergrove Park. You will love the fabulous open floorplan with vaulted ceilings and oversize windows. The bright kitchen with south facing windows and skylights includes plenty of cabinets and counterspace. This modern space comes with a great S/S appliance package, pots and pans drawers and even a pantry. The ample dining area opens to a large living room with vaulted ceilings, ceiling fan and a dry bar area. The primary bedroom is huge (15’ x 12’) and includes a walk-in closet and a 4-piece ensuite with corner soaker jet-tub, oversize shower and a built-in linen closet. Bedrooms 2 & 3 are located on the opposite side of the home adjacent to another 4-piece bathroom. Extras included with this home include color matched crown mouldings, overhead laundry room cabinets, programmable thermostat, 3 ceiling fans, skylights, communications box, front bay window, pot lights, screen doors, and more. Outside enjoy the spacious and private deck with access to the backyard and the 10 x 10 garden shed with shingles and downspouts to match the home. There is also room for 2 vehicle tandem parking. Watergrove is a great 45+ community that includes an outdoor heated swimming pool, indoor hot tub & sauna as well as a library, games room, exercise room, party room and monthly calendar of optional social events. All water, sewer, recycling, garbage pickup, and clubhouse amenities are included for the monthly lot rent of $895. The popular community of Arbour Lake provides easy access to Crowfoot Crossing with amenities such as grocery stores, banks, health clinics, theatres, over 30 eating establishments, Crowfoot LRT and much more. The park is very well managed and has a wonderful community feel making it a great place to call home! (id:37074)
Property Features
Style: Mobile Home
Heating: Forced Air

