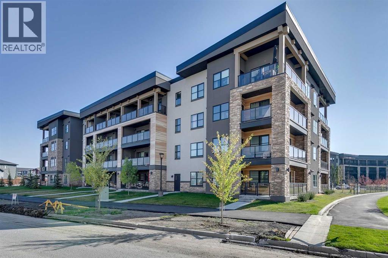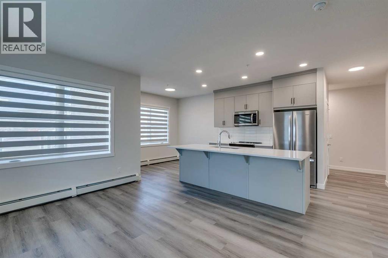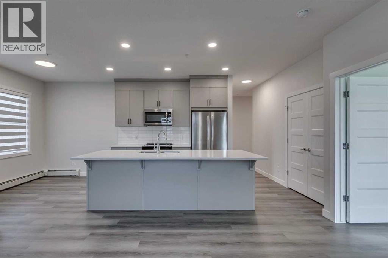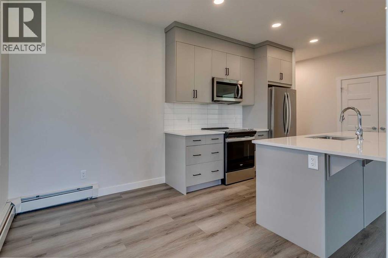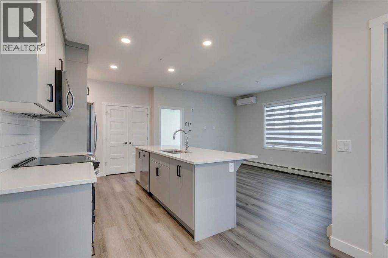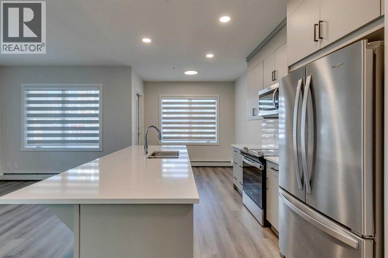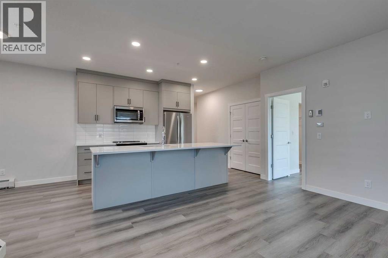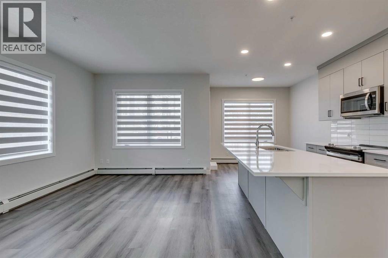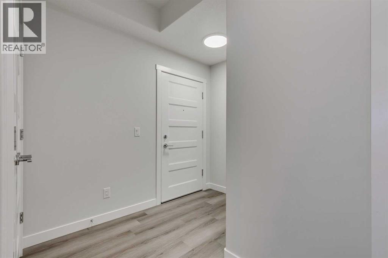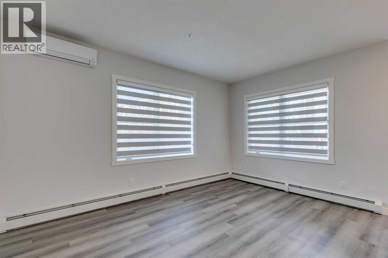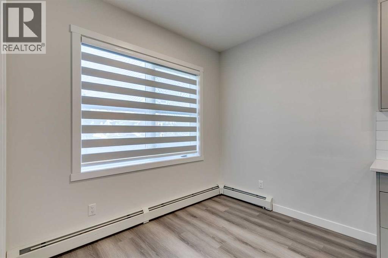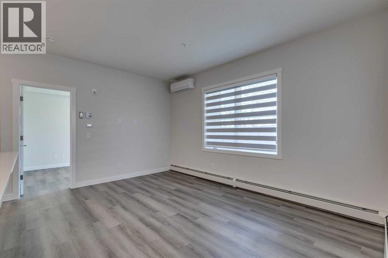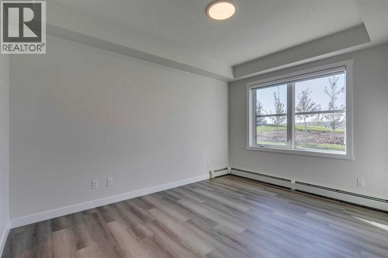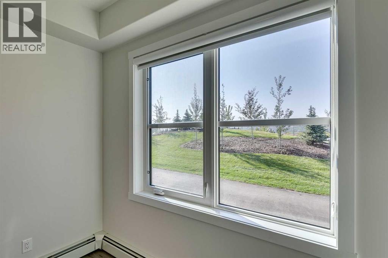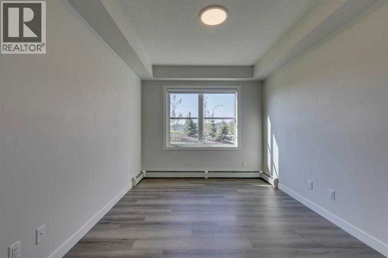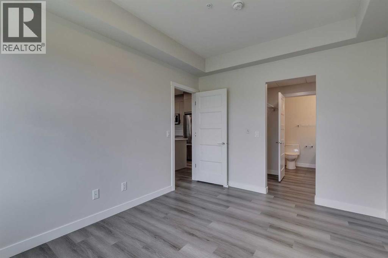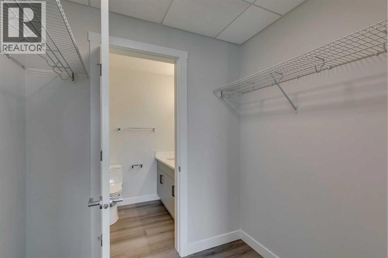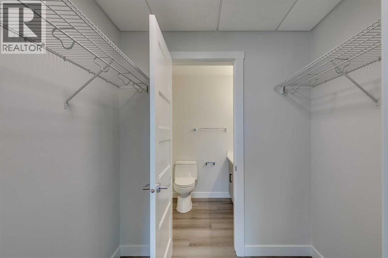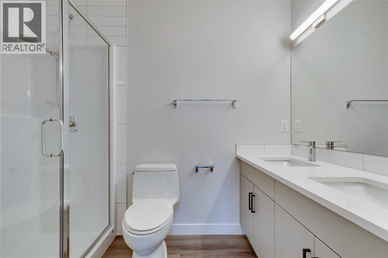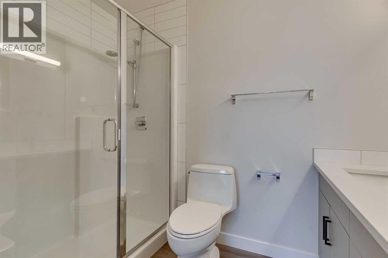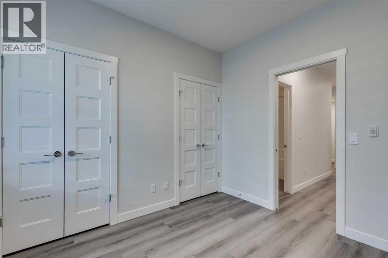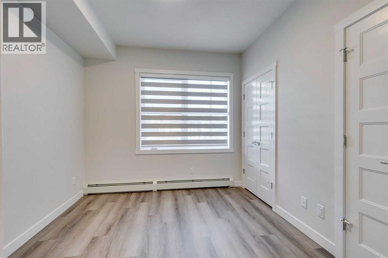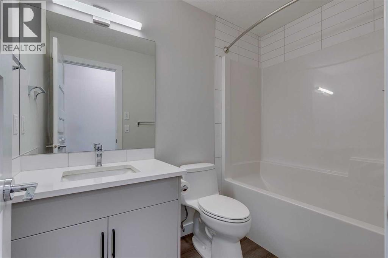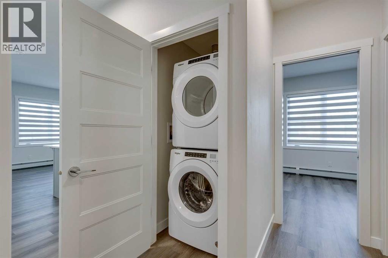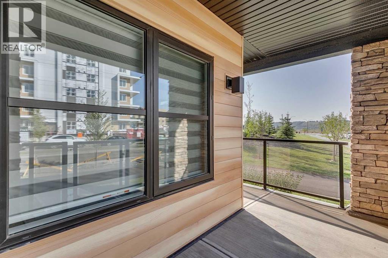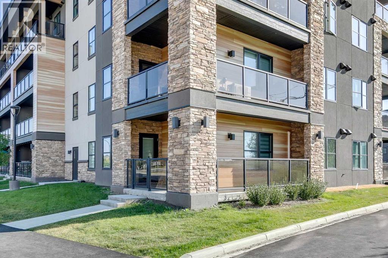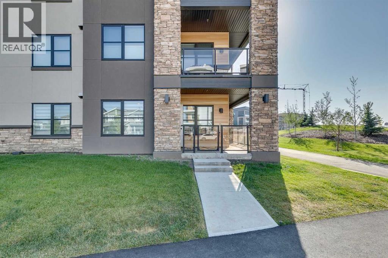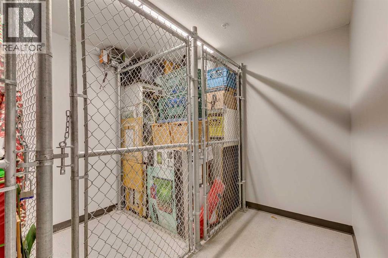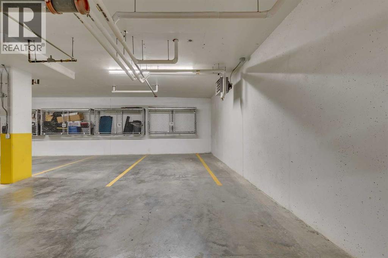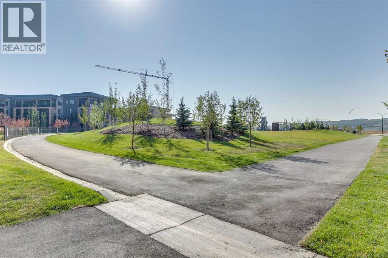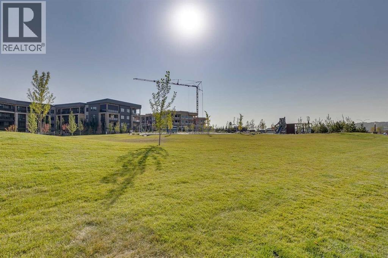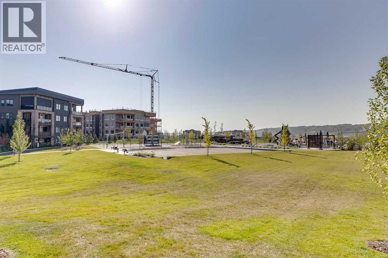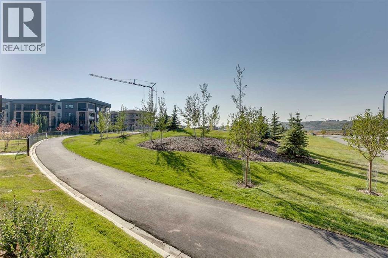Welcome to this fantastic 2 bedroom, 2 bathroom corner unit in the desirable community of Wolf Willow! This spacious home offers a large wrap-around balcony with beautiful views overlooking the park and private entrance. Inside, you’ll enjoy a modern kitchen featuring quartz countertops, stainless steel appliances, and plenty of storage. The open-concept design provides an abundance of natural light, enhanced by the unit’s corner location. Additional highlights include air conditioning for year-round comfort and the convenience of two storage lockers and underground parking. Walking distance to the Bow River, dog park, and golf course make it a great place to call home. With its prime location and stylish finishes, this home is the perfect blend of comfort and functionality. (id:37074)
Property Features
Property Details
| MLS® Number | A2257634 |
| Property Type | Single Family |
| Neigbourhood | Southeast Calgary |
| Community Name | Wolf Willow |
| Amenities Near By | Golf Course, Park, Playground, Shopping |
| Community Features | Golf Course Development, Pets Allowed With Restrictions |
| Features | Parking |
| Parking Space Total | 1 |
| Plan | 2312061 |
Parking
| Underground |
Building
| Bathroom Total | 2 |
| Bedrooms Above Ground | 2 |
| Bedrooms Total | 2 |
| Appliances | Washer, Refrigerator, Window/sleeve Air Conditioner, Dishwasher, Stove, Dryer, Microwave Range Hood Combo, Window Coverings, Garage Door Opener |
| Constructed Date | 2023 |
| Construction Material | Wood Frame |
| Construction Style Attachment | Attached |
| Cooling Type | Wall Unit |
| Exterior Finish | Stucco |
| Flooring Type | Vinyl Plank |
| Heating Type | Baseboard Heaters |
| Stories Total | 4 |
| Size Interior | 950 Ft2 |
| Total Finished Area | 950 Sqft |
| Type | Apartment |
Rooms
| Level | Type | Length | Width | Dimensions |
|---|---|---|---|---|
| Main Level | Living Room | 15.00 Ft x 11.75 Ft | ||
| Main Level | Kitchen | 10.42 Ft x 8.08 Ft | ||
| Main Level | Dining Room | 6.75 Ft x 9.50 Ft | ||
| Main Level | Primary Bedroom | 10.08 Ft x 13.50 Ft | ||
| Main Level | Bedroom | 10.33 Ft x 9.92 Ft | ||
| Main Level | 4pc Bathroom | Measurements not available | ||
| Main Level | 4pc Bathroom | Measurements not available |
Land
| Acreage | No |
| Land Amenities | Golf Course, Park, Playground, Shopping |
| Size Total Text | Unknown |
| Zoning Description | M-2 |

