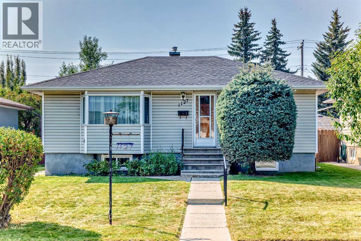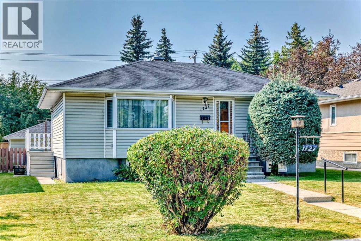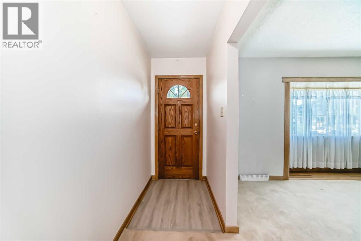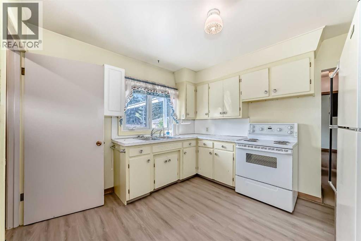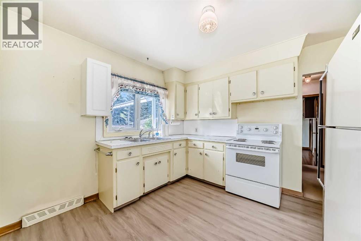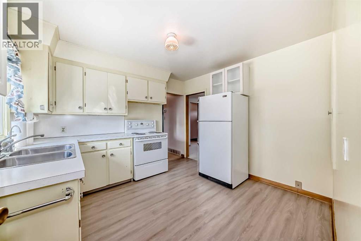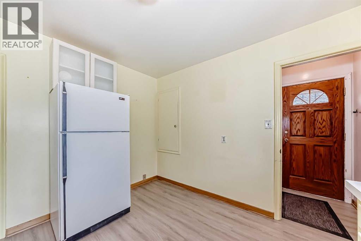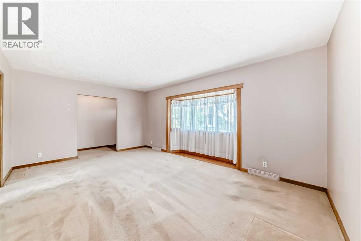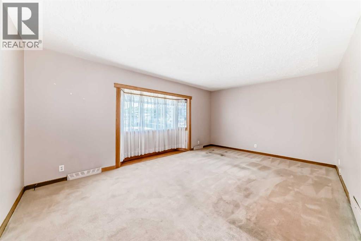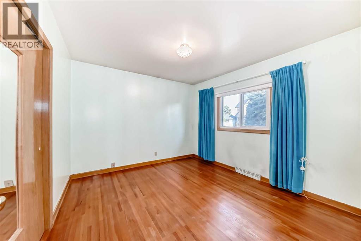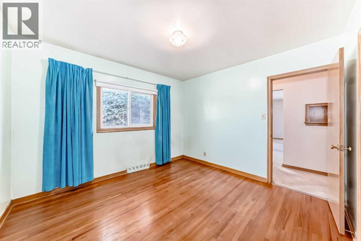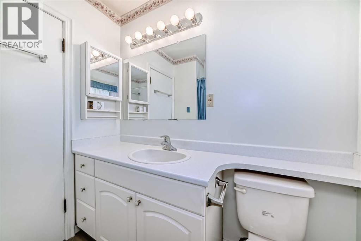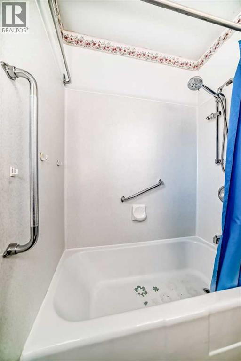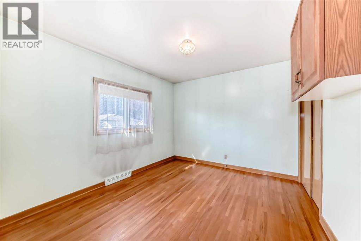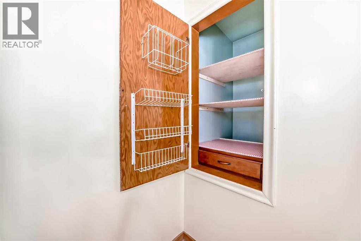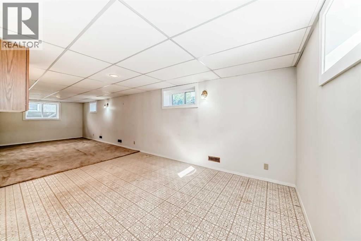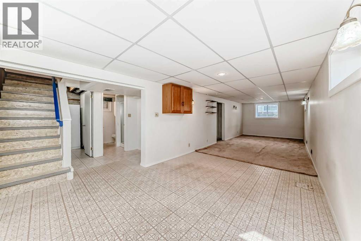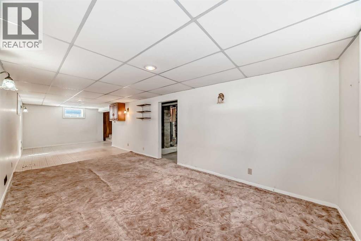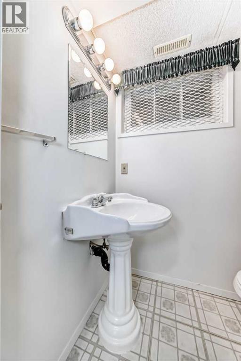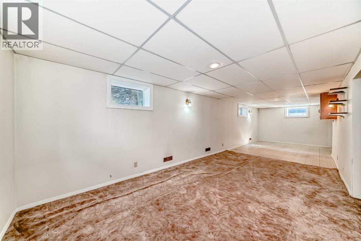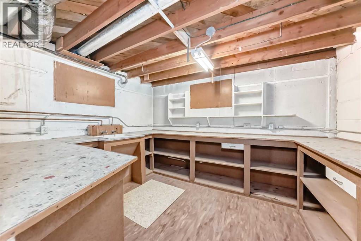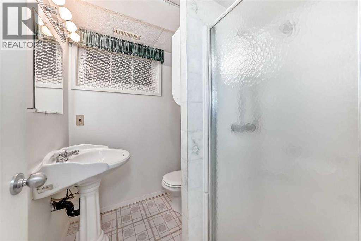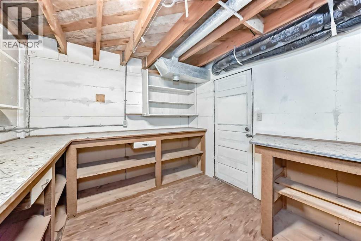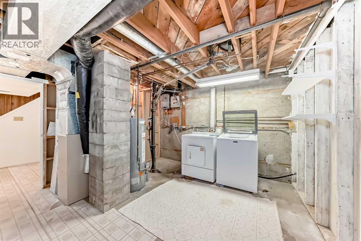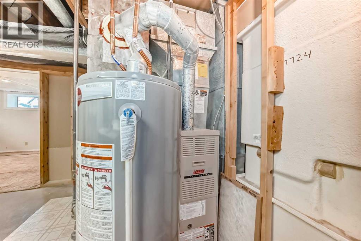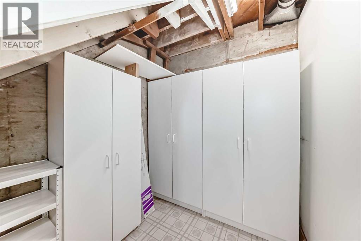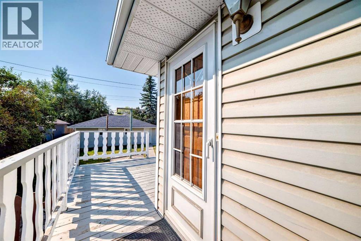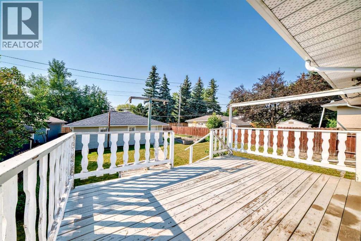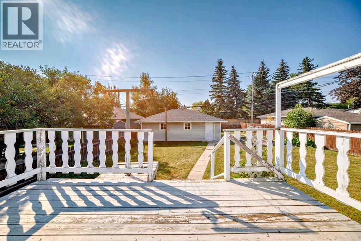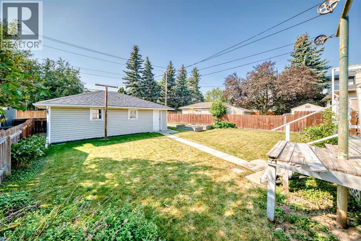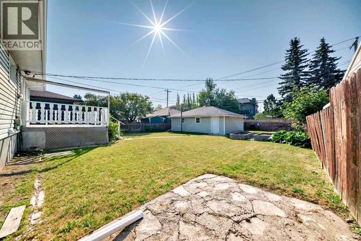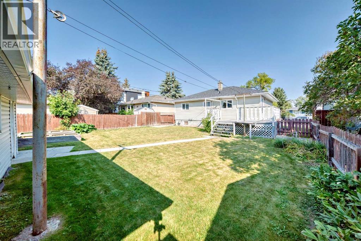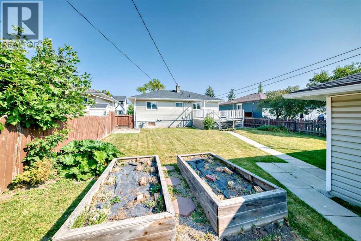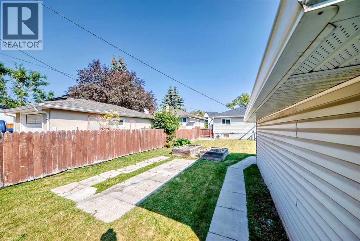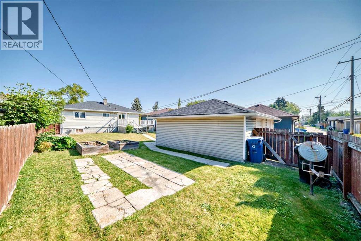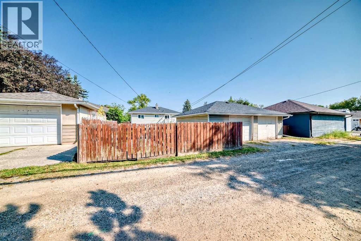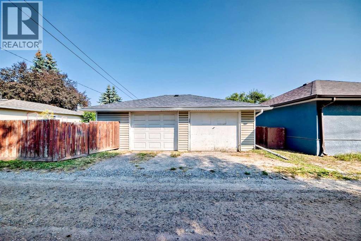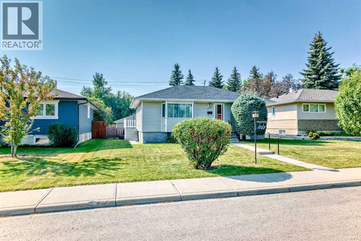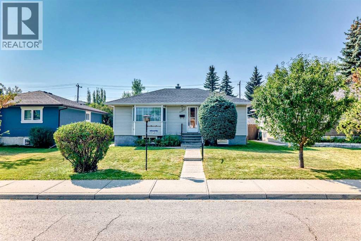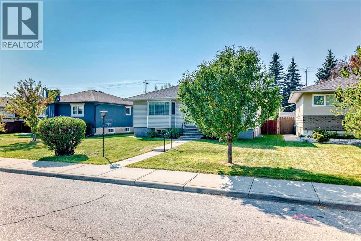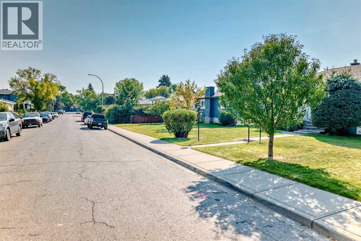Endless Possibilities in Renfrew – Prime RC-G Lot. This nearly 900 sq. ft. bungalow is situated on a desirable RC-G zoned lot. It features two bedrooms upstairs and two bathrooms, one on each level. The home retains its original hardwood floors and comes with an eat-in kitchen that also maintains its original charm. The windows are newer, and there is an egress window in the lower level, providing additional safety and potential for development. A lovely wrap-around deck overlooks a huge backyard that includes raised garden beds, perfect for outdoor activities and gardening enthusiasts. The property also offers a detached oversized double garage, providing ample storage and workspace. This charming bungalow presents a fantastic opportunity with endless potential for renovation, expansion, or redevelopment. Its prime location in Renfrew and versatile layout make it ideal for homeowners or investors looking for a property with great possibilities. For more information or to arrange a viewing, please contact your favorite realtor. (id:37074)
Property Features
Property Details
| MLS® Number | A2255983 |
| Property Type | Single Family |
| Neigbourhood | Renfrew |
| Community Name | Renfrew |
| Amenities Near By | Park, Playground, Recreation Nearby, Schools, Shopping |
| Features | Back Lane, Pvc Window, Closet Organizers, No Animal Home, No Smoking Home, Level |
| Parking Space Total | 2 |
| Plan | 4221gl |
| Structure | Deck |
Parking
| Detached Garage | 2 |
Building
| Bathroom Total | 2 |
| Bedrooms Above Ground | 2 |
| Bedrooms Total | 2 |
| Appliances | Washer, Refrigerator, Stove, Dryer |
| Architectural Style | Bungalow |
| Basement Development | Finished |
| Basement Features | Separate Entrance |
| Basement Type | Full (finished) |
| Constructed Date | 1955 |
| Construction Material | Wood Frame |
| Construction Style Attachment | Detached |
| Cooling Type | None |
| Exterior Finish | Vinyl Siding |
| Flooring Type | Carpeted, Hardwood, Laminate, Linoleum |
| Foundation Type | Poured Concrete |
| Heating Fuel | Natural Gas |
| Heating Type | Forced Air |
| Stories Total | 1 |
| Size Interior | 834 Ft2 |
| Total Finished Area | 833.7 Sqft |
| Type | House |
Rooms
| Level | Type | Length | Width | Dimensions |
|---|---|---|---|---|
| Lower Level | Family Room | 32.00 Ft x 10.00 Ft | ||
| Lower Level | Workshop | 9.00 Ft x 11.75 Ft | ||
| Lower Level | Laundry Room | 12.75 Ft x 11.92 Ft | ||
| Lower Level | 3pc Bathroom | 5.92 Ft x 6.00 Ft | ||
| Lower Level | Storage | 5.50 Ft x 6.33 Ft | ||
| Main Level | Other | 3.67 Ft x 4.08 Ft | ||
| Main Level | Bedroom | 11.25 Ft x 10.25 Ft | ||
| Main Level | 4pc Bathroom | 7.00 Ft x 6.67 Ft | ||
| Main Level | Eat In Kitchen | 10.42 Ft x 11.00 Ft | ||
| Main Level | Living Room | 17.75 Ft x 13.25 Ft | ||
| Main Level | Primary Bedroom | 11.25 Ft x 10.75 Ft | ||
| Main Level | Other | 3.50 Ft x 3.42 Ft |
Land
| Acreage | No |
| Fence Type | Fence, Partially Fenced |
| Land Amenities | Park, Playground, Recreation Nearby, Schools, Shopping |
| Landscape Features | Garden Area, Lawn |
| Size Frontage | 15.24 M |
| Size Irregular | 5997.38 |
| Size Total | 5997.38 Sqft|4,051 - 7,250 Sqft |
| Size Total Text | 5997.38 Sqft|4,051 - 7,250 Sqft |
| Zoning Description | R-cg |

