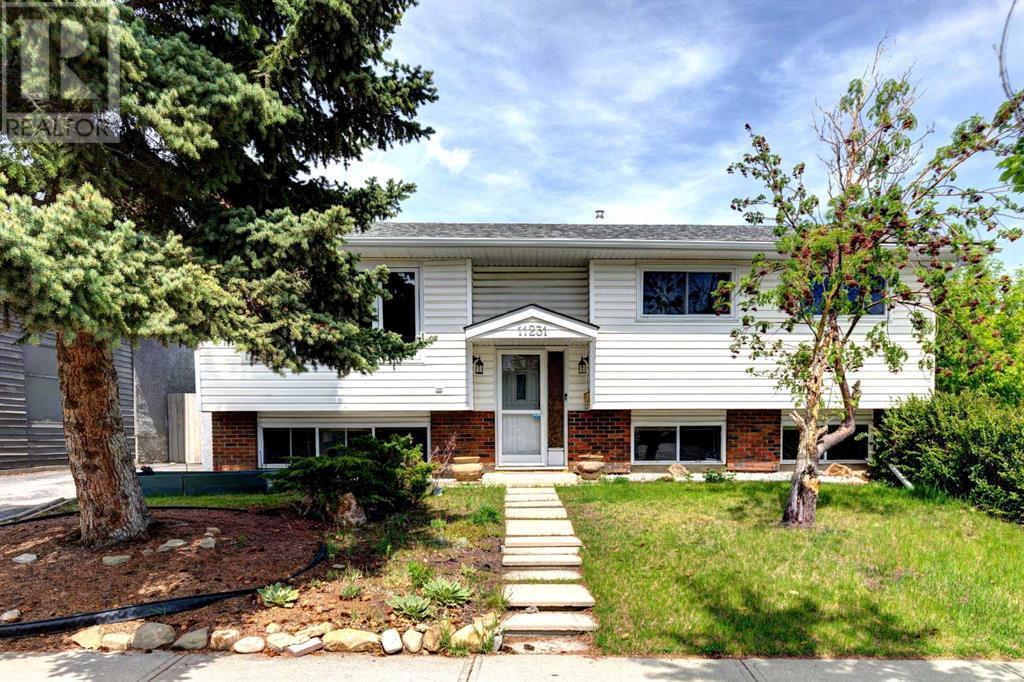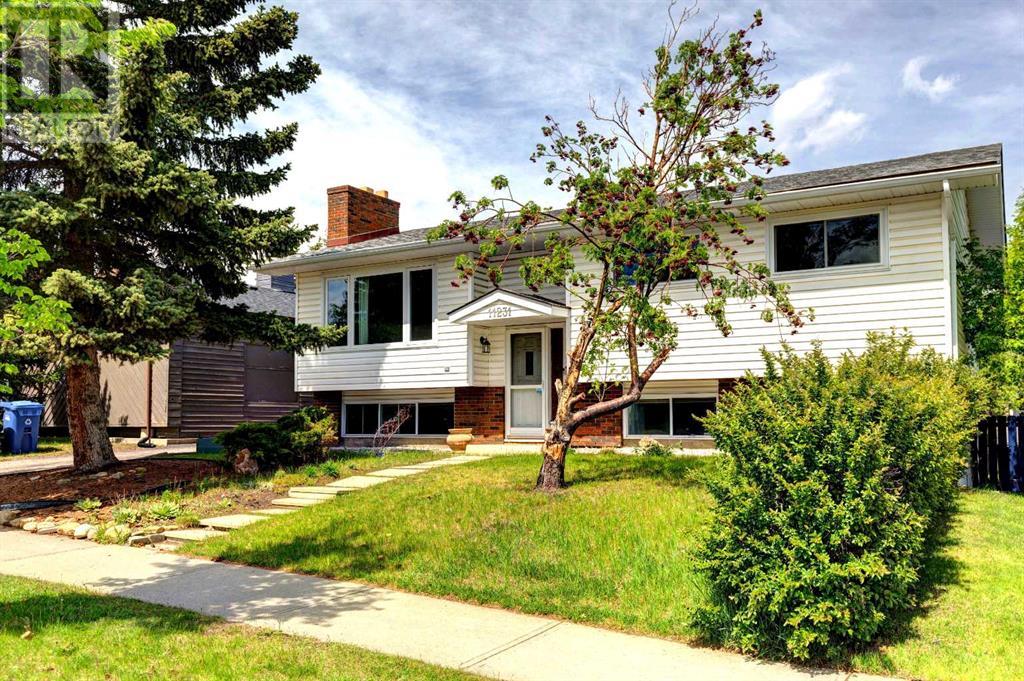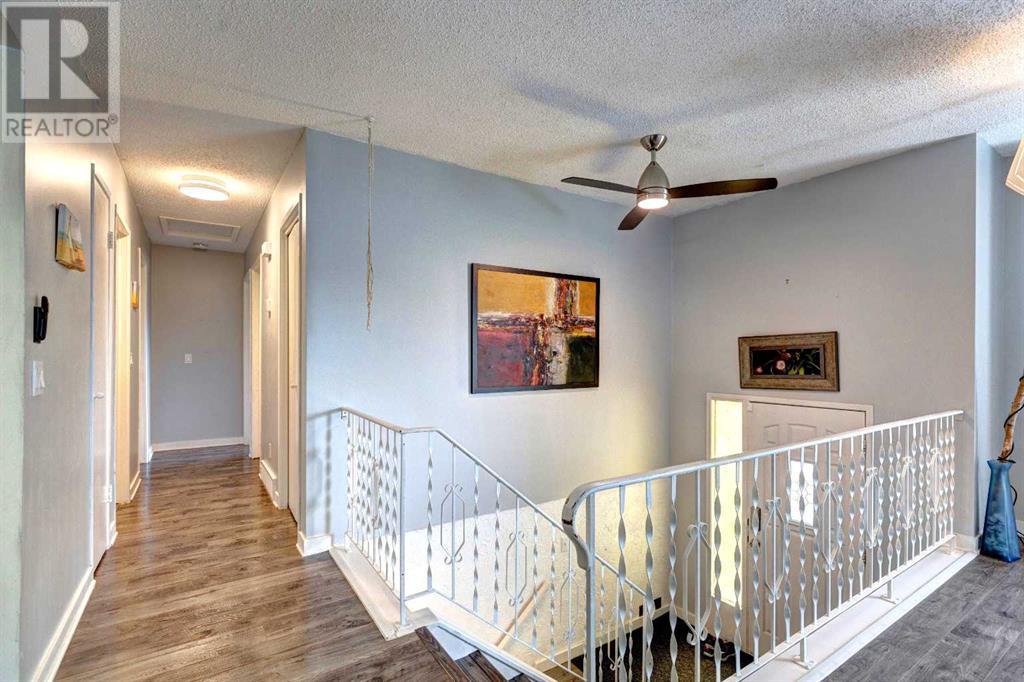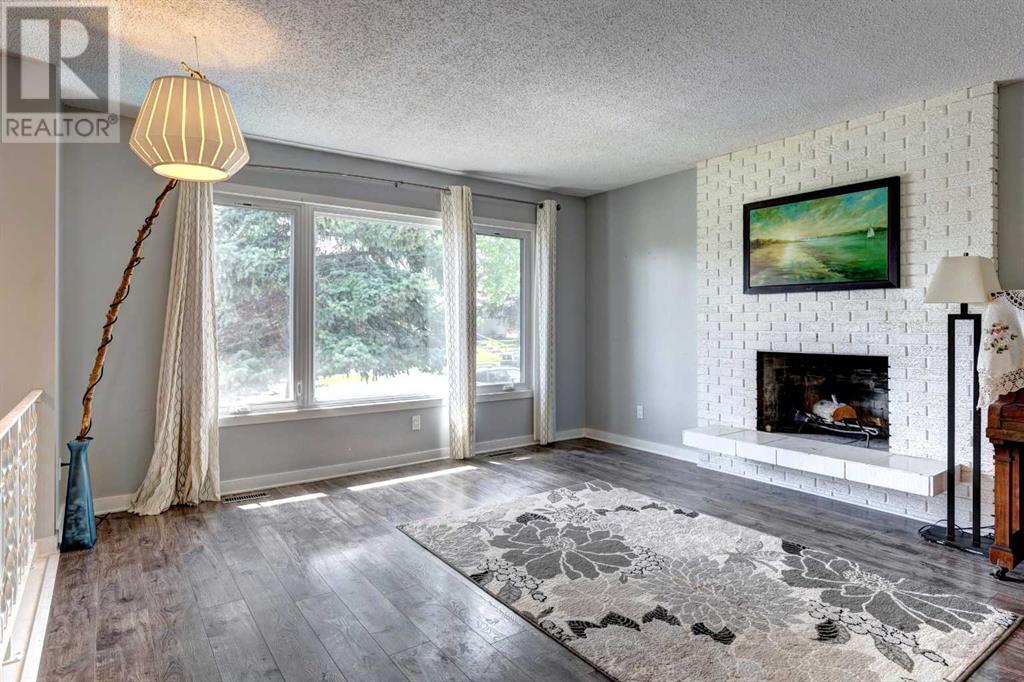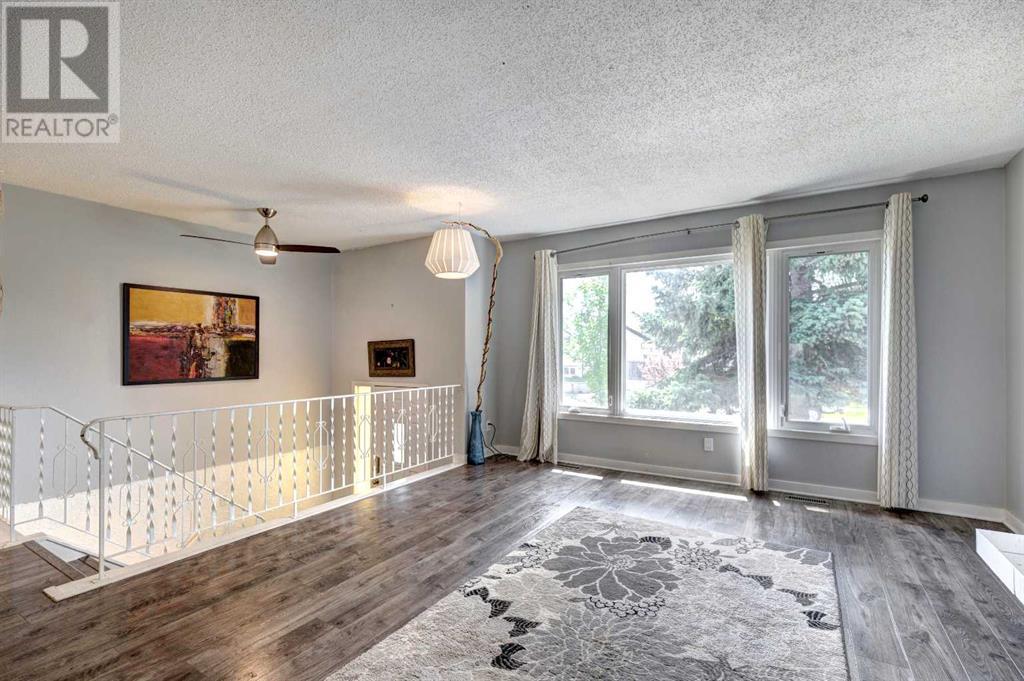Welcome to 11231 Braeside Drive SW!Located in the sought-after community of Braeside, this beautifully maintained bi-level home offers over 2,100 sq ft of living space, featuring 5 bedrooms and 3 full bathrooms, including a private 3-piece ensuite in the spacious primary bedroom.What else? --Natural light pours through large windows into the open living and dining areas, anchored by a cozy wood-burning fireplace. --The fully finished basement with a second kitchen is perfect for extended family or rental potential. --Garden lovers will appreciate the lush backyard oasis ready for summer enjoyment.--Just steps from schools, transit, shopping, and the Southland Leisure Centre, and minutes from Glenmore Reservoir, Fish Creek Park, and major roads like Stoney Trail and Macleod Trail. This is a rare opportunity in one of Calgary’s most connected and family-friendly neighbourhoods.Don’t miss your chance—book your private showing today! (id:37074)
Property Features
Property Details
| MLS® Number | A2225035 |
| Property Type | Single Family |
| Neigbourhood | Southwest Calgary |
| Community Name | Braeside |
| Amenities Near By | Park, Playground, Recreation Nearby, Schools, Shopping |
| Features | Treed |
| Parking Space Total | 4 |
| Plan | 7610656 |
| Structure | Deck |
Parking
| Other | |
| Parking Pad |
Building
| Bathroom Total | 3 |
| Bedrooms Above Ground | 3 |
| Bedrooms Below Ground | 2 |
| Bedrooms Total | 5 |
| Appliances | Washer, Refrigerator, Dishwasher, Stove, Dryer, Microwave, Hood Fan, Window Coverings |
| Architectural Style | Bi-level |
| Basement Development | Finished |
| Basement Type | Full (finished) |
| Constructed Date | 1976 |
| Construction Material | Wood Frame |
| Construction Style Attachment | Detached |
| Cooling Type | None |
| Exterior Finish | Brick, Vinyl Siding |
| Fire Protection | Smoke Detectors |
| Fireplace Present | Yes |
| Fireplace Total | 2 |
| Flooring Type | Carpeted, Ceramic Tile, Laminate |
| Foundation Type | Poured Concrete |
| Heating Fuel | Natural Gas |
| Heating Type | Forced Air |
| Size Interior | 1,136 Ft2 |
| Total Finished Area | 1136.01 Sqft |
| Type | House |
Rooms
| Level | Type | Length | Width | Dimensions |
|---|---|---|---|---|
| Basement | 4pc Bathroom | 7.17 Ft x 7.50 Ft | ||
| Basement | Bedroom | 12.33 Ft x 15.33 Ft | ||
| Basement | Bedroom | 11.17 Ft x 8.92 Ft | ||
| Basement | Kitchen | 11.50 Ft x 2.92 Ft | ||
| Basement | Family Room | 23.92 Ft x 13.00 Ft | ||
| Basement | Furnace | 11.67 Ft x 10.33 Ft | ||
| Main Level | 3pc Bathroom | 5.17 Ft x 7.33 Ft | ||
| Main Level | 4pc Bathroom | 8.00 Ft x 7.58 Ft | ||
| Main Level | Bedroom | 12.17 Ft x 9.58 Ft | ||
| Main Level | Bedroom | 12.08 Ft x 8.42 Ft | ||
| Main Level | Dining Room | 11.75 Ft x 8.83 Ft | ||
| Main Level | Foyer | 5.17 Ft x 6.58 Ft | ||
| Main Level | Kitchen | 11.42 Ft x 11.75 Ft | ||
| Main Level | Living Room | 15.58 Ft x 14.08 Ft | ||
| Main Level | Primary Bedroom | 13.42 Ft x 10.50 Ft |
Land
| Acreage | No |
| Fence Type | Fence |
| Land Amenities | Park, Playground, Recreation Nearby, Schools, Shopping |
| Landscape Features | Landscaped |
| Size Depth | 36.92 M |
| Size Frontage | 16.57 M |
| Size Irregular | 599.84 |
| Size Total | 599.84 M2|4,051 - 7,250 Sqft |
| Size Total Text | 599.84 M2|4,051 - 7,250 Sqft |
| Zoning Description | R-cg |

