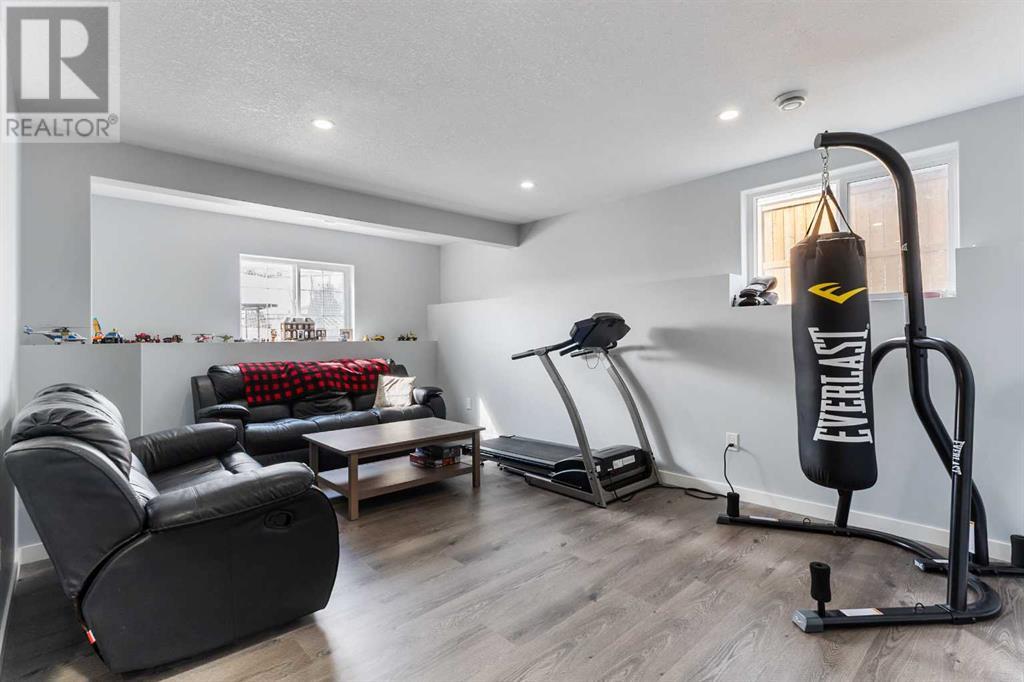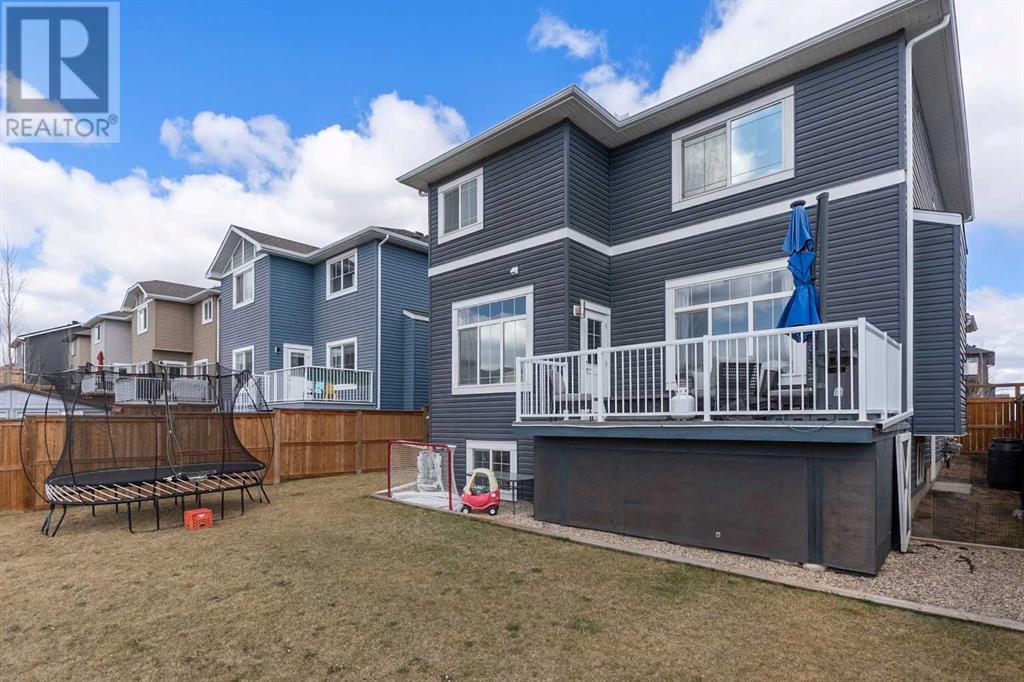Backing onto a serene green space, this exceptional family home boasts over 3400 sq ft of living space with 5 bedrooms. The main floor features a stylish white shaker kitchen with a large island and striking granite countertops, engineered hardwood floors, and a cozy natural gas fireplace framed by built-ins. Enjoy the convenience of a main floor office, powder room, walk-through pantry, and a mudroom with built-ins leading to the oversized triple garage. Upstairs, discover a spacious primary suite with a luxurious 5-piece ensuite (granite countertops and large walk-in closet), two additional bedrooms, a laundry room with sink, another full bathroom, and a bonus room with a second gas fireplace. The separate-entrance basement offers two more well-sized rooms, a rec area, and a 4-piece bath. Don't miss this must-see property – schedule your showing today! (id:37074)
Property Features
Property Details
| MLS® Number | A2212437 |
| Property Type | Single Family |
| Amenities Near By | Park, Playground, Schools |
| Features | No Neighbours Behind, Gas Bbq Hookup |
| Parking Space Total | 6 |
| Plan | 1610196 |
| Structure | Deck |
Parking
| Garage | |
| Heated Garage | |
| Attached Garage | 3 |
Building
| Bathroom Total | 4 |
| Bedrooms Above Ground | 3 |
| Bedrooms Below Ground | 2 |
| Bedrooms Total | 5 |
| Appliances | Washer, Refrigerator, Cooktop - Electric, Dishwasher, Dryer, Microwave, Oven - Built-in, Hood Fan, Window Coverings, Garage Door Opener |
| Basement Development | Finished |
| Basement Type | Full (finished) |
| Constructed Date | 2017 |
| Construction Material | Wood Frame |
| Construction Style Attachment | Detached |
| Cooling Type | None |
| Exterior Finish | Stone, Vinyl Siding |
| Fireplace Present | Yes |
| Fireplace Total | 2 |
| Flooring Type | Carpeted, Ceramic Tile, Hardwood |
| Foundation Type | Poured Concrete |
| Half Bath Total | 1 |
| Heating Type | Forced Air |
| Stories Total | 2 |
| Size Interior | 2,415 Ft2 |
| Total Finished Area | 2415.07 Sqft |
| Type | House |
Rooms
| Level | Type | Length | Width | Dimensions |
|---|---|---|---|---|
| Second Level | 4pc Bathroom | 3.68 M x 1.54 M | ||
| Second Level | 5pc Bathroom | 3.68 M x 3.58 M | ||
| Second Level | Bedroom | 3.46 M x 3.25 M | ||
| Second Level | Bedroom | 3.68 M x 3.23 M | ||
| Second Level | Family Room | 6.41 M x 4.24 M | ||
| Second Level | Laundry Room | 2.22 M x 1.69 M | ||
| Second Level | Primary Bedroom | 4.79 M x 4.07 M | ||
| Second Level | Other | 3.68 M x 1.55 M | ||
| Basement | 4pc Bathroom | 2.63 M x 2.56 M | ||
| Basement | Bedroom | 3.52 M x 3.75 M | ||
| Basement | Bedroom | 3.66 M x 4.64 M | ||
| Basement | Recreational, Games Room | 4.48 M x 5.33 M | ||
| Basement | Furnace | 2.63 M x 2.56 M | ||
| Main Level | 2pc Bathroom | 1.73 M x 1.59 M | ||
| Main Level | Dining Room | 4.02 M x 2.48 M | ||
| Main Level | Kitchen | 4.02 M x 3.91 M | ||
| Main Level | Living Room/dining Room | 5.11 M x 4.00 M | ||
| Main Level | Other | 3.26 M x 2.32 M | ||
| Main Level | Office | 3.04 M x 2.88 M |
Land
| Acreage | No |
| Fence Type | Fence |
| Land Amenities | Park, Playground, Schools |
| Size Frontage | 14 M |
| Size Irregular | 5274.00 |
| Size Total | 5274 Sqft|4,051 - 7,250 Sqft |
| Size Total Text | 5274 Sqft|4,051 - 7,250 Sqft |
| Zoning Description | R-1b |


















































