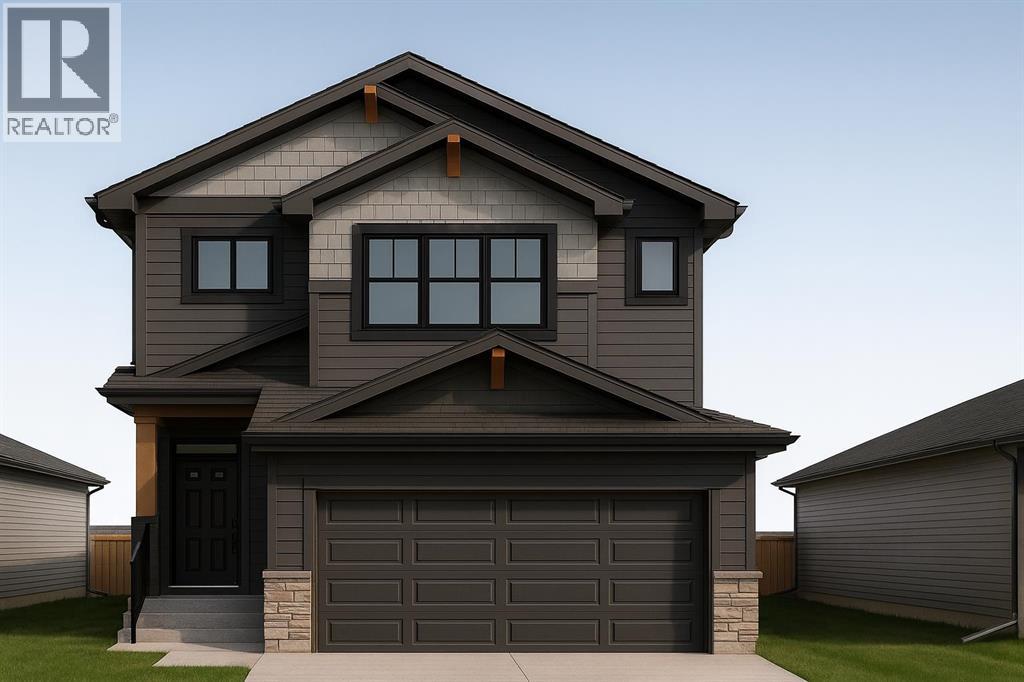Need to sell your current home to buy this one?
Find out how much it will sell for today!
Welcome to 1121 Iron Ridge Way NW, located in the master-planned community of Iron Landing and built by Creation Communities. Featuring the Prairie Rose model, this one-of-a-kind 1,621 sq. ft. home offers 3 bedrooms plus a bonus room, 2.5 bathrooms, and a side entrance to the basement, providing an excellent opportunity for future development.Iron Landing is a thoughtfully designed community that blends comfort, affordability, and lifestyle. Enjoy the convenience of schools (Grades 1–12) within walking distance, interconnected pathways, green spaces, and nearby recreation amenities including a baseball diamond, running track, soccer field, skate park, and ice rink—all just steps away.Situated in the charming town of Crossfield, this location offers small-town living while keeping you connected—only 40 minutes to downtown Calgary, 29 minutes to YYC International Airport, and 12 minutes to CrossIron Mills Mall.Don’t miss this opportunity to own an exceptional home at an incredible price, designed perfectly for families and future growth (id:37074)
Property Features
Cooling: None
Heating: Forced Air





