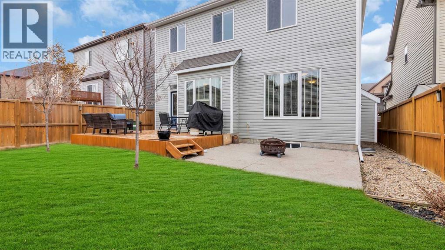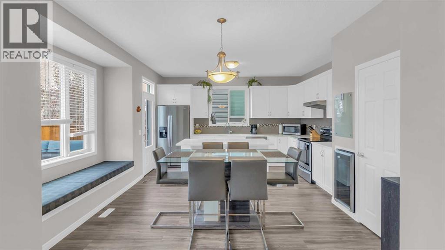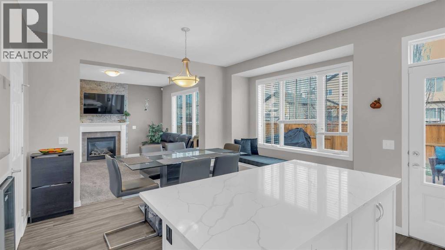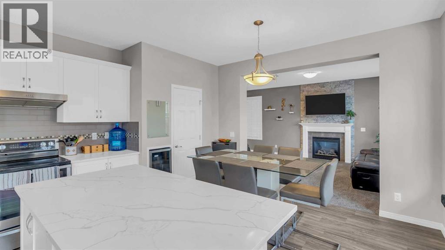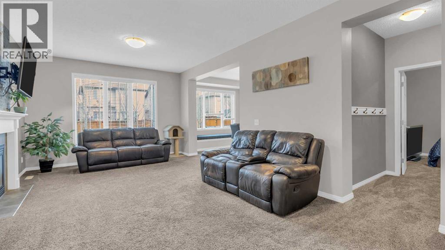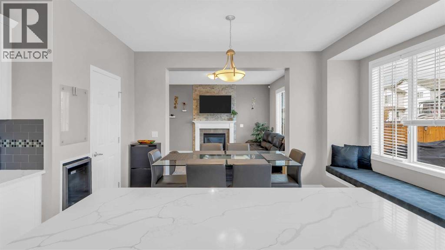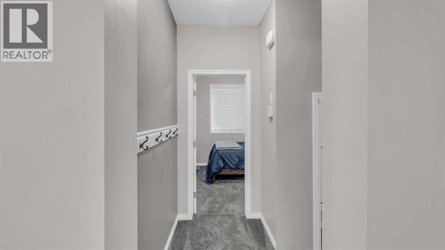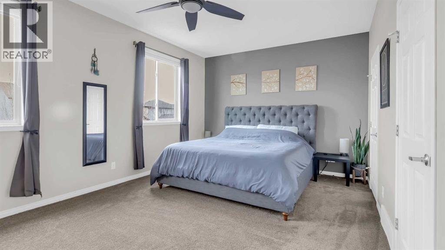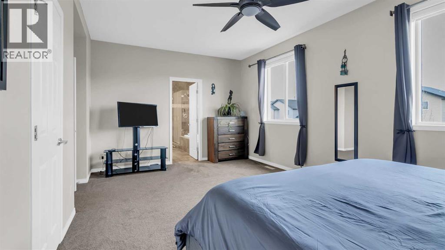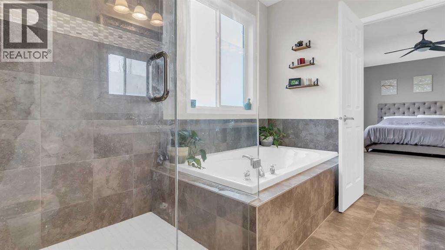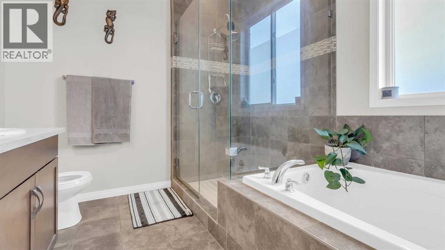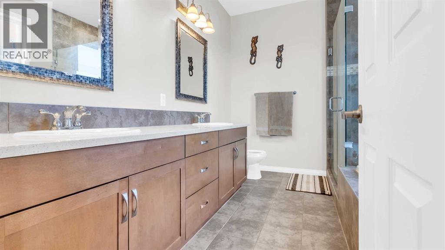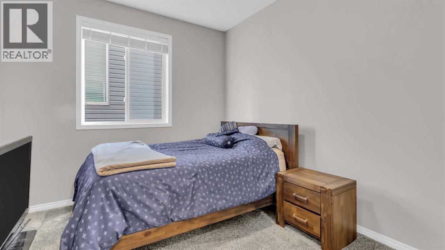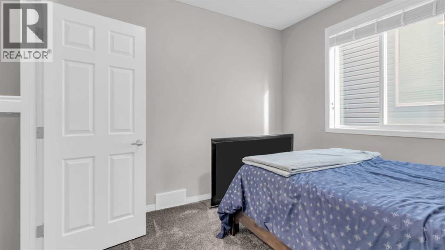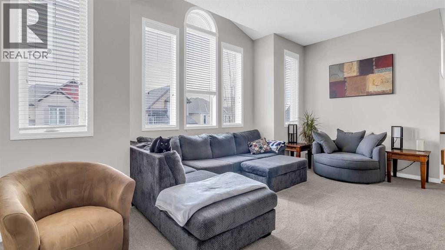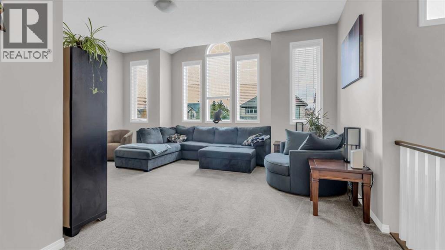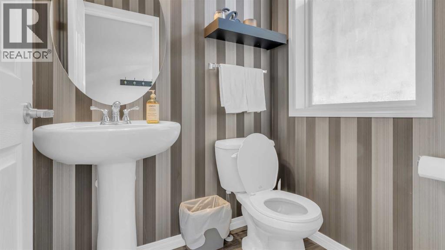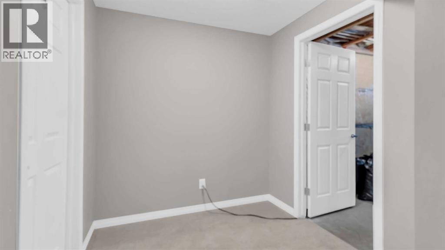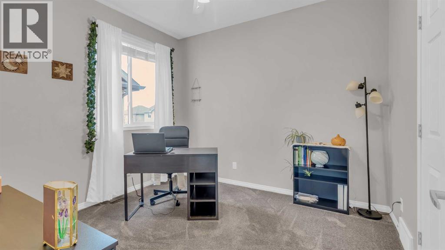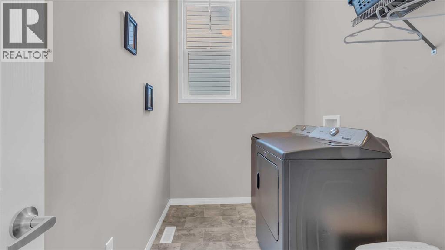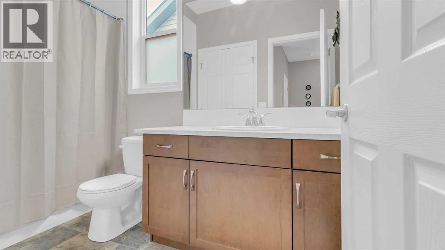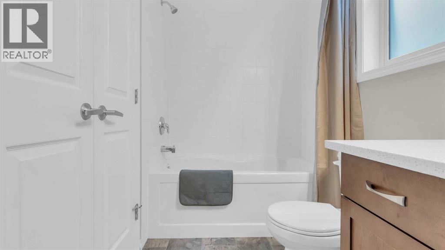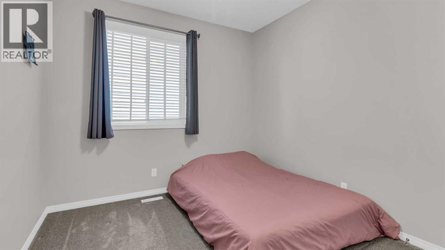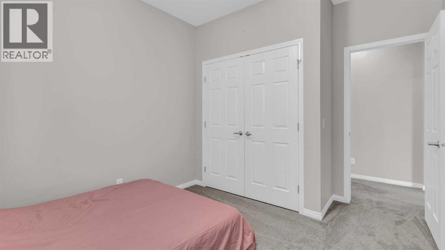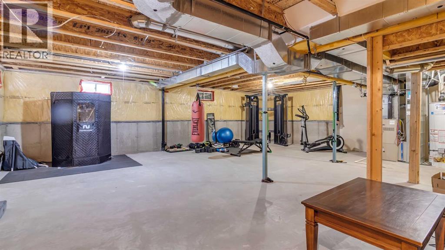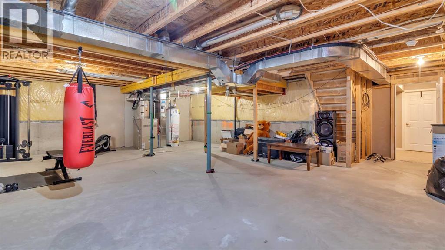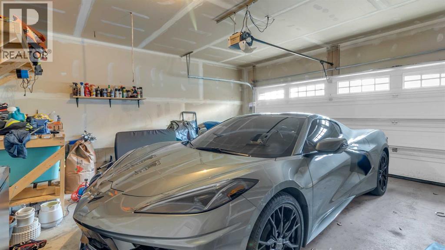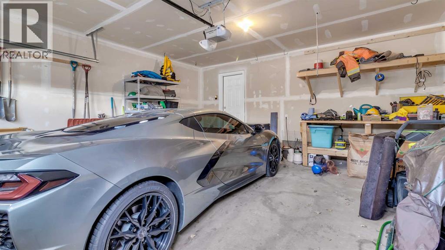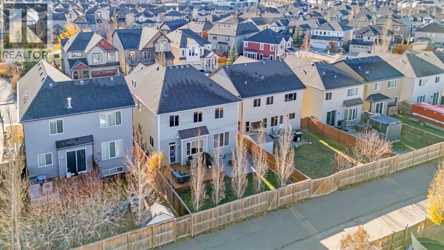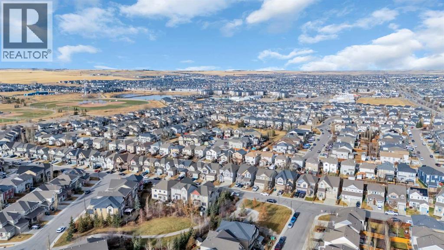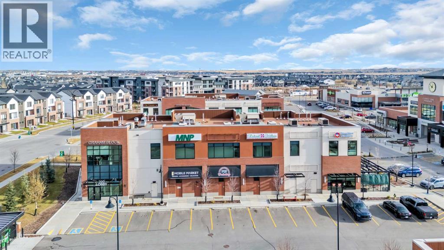Discover incredible value with this beautifully updated Airdrie home, offering one of the lowest price-per-square-foot options in the area-without compromising on style. Enjoy new quartz countertops in the kitchen and bathrooms, stainless steel appliances, and updated flooring.The spacious, renovated kitchen with a charming window seat is perfect for entertaining, while the cozy living room fireplace invites you to relax and unwind. The main floor also features a generous office space and a convenient walk-in pantry.Upstairs, you'll find a serene primary suite complete with his-and-hers closets and a luxurious 5-piece ensuite with granite counters. This level also boasts an oversized family room with a vaulted ceiling and an abundance of south-facing windows for natural light. Two additional bedrooms, a full bathroom, and a large laundry room complete the upper floor.Situated on a quiet street just a few blocks from schools, parks, and transit, this home is a must-see. Book your showing today! (id:37074)
Property Features
Property Details
| MLS® Number | A2270917 |
| Property Type | Single Family |
| Community Name | Windsong |
| Amenities Near By | Park, Playground, Schools, Shopping |
| Features | Back Lane |
| Parking Space Total | 4 |
| Plan | 1010366 |
Parking
| Attached Garage | 2 |
Building
| Bathroom Total | 3 |
| Bedrooms Above Ground | 4 |
| Bedrooms Total | 4 |
| Appliances | Refrigerator, Range - Electric, Dishwasher, Wine Fridge, Stove, Microwave, Hood Fan, Garage Door Opener |
| Basement Development | Unfinished |
| Basement Type | Full (unfinished) |
| Constructed Date | 2010 |
| Construction Material | Wood Frame |
| Construction Style Attachment | Detached |
| Cooling Type | Central Air Conditioning |
| Exterior Finish | Vinyl Siding |
| Fireplace Present | Yes |
| Fireplace Total | 1 |
| Flooring Type | Carpeted, Vinyl |
| Foundation Type | Poured Concrete |
| Half Bath Total | 1 |
| Heating Fuel | Natural Gas |
| Heating Type | Forced Air |
| Stories Total | 2 |
| Size Interior | 2,486 Ft2 |
| Total Finished Area | 2486.08 Sqft |
| Type | House |
Rooms
| Level | Type | Length | Width | Dimensions |
|---|---|---|---|---|
| Basement | Storage | 10.25 Ft x 5.08 Ft | ||
| Main Level | 2pc Bathroom | 4.17 Ft x 5.33 Ft | ||
| Main Level | Bedroom | 10.50 Ft x 10.50 Ft | ||
| Main Level | Dining Room | 6.58 Ft x 12.17 Ft | ||
| Main Level | Foyer | 6.92 Ft x 12.67 Ft | ||
| Main Level | Kitchen | 10.50 Ft x 14.42 Ft | ||
| Main Level | Living Room | 12.67 Ft x 23.08 Ft | ||
| Upper Level | 4pc Bathroom | 5.00 Ft x 10.00 Ft | ||
| Upper Level | 5pc Bathroom | 10.92 Ft x 9.00 Ft | ||
| Upper Level | Bedroom | 11.00 Ft x 10.08 Ft | ||
| Upper Level | Bedroom | 12.50 Ft x 10.08 Ft | ||
| Upper Level | Family Room | 19.67 Ft x 21.08 Ft | ||
| Upper Level | Laundry Room | 10.08 Ft x 6.00 Ft | ||
| Upper Level | Primary Bedroom | 19.50 Ft x 14.92 Ft |
Land
| Acreage | No |
| Fence Type | Fence |
| Land Amenities | Park, Playground, Schools, Shopping |
| Landscape Features | Landscaped |
| Size Depth | 29.01 M |
| Size Frontage | 12.2 M |
| Size Irregular | 353.80 |
| Size Total | 353.8 M2|0-4,050 Sqft |
| Size Total Text | 353.8 M2|0-4,050 Sqft |
| Zoning Description | R1-l |


